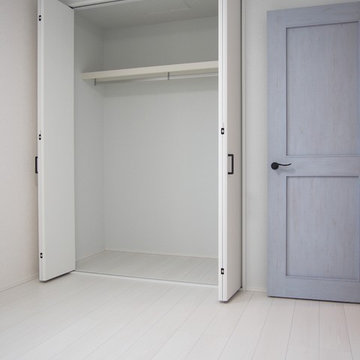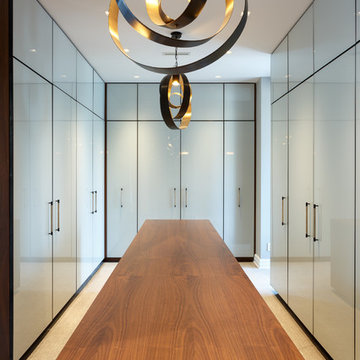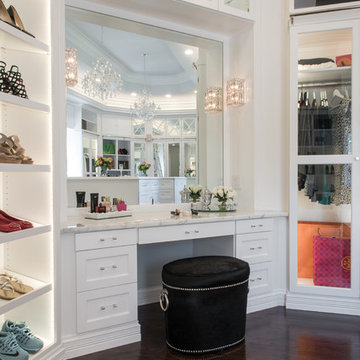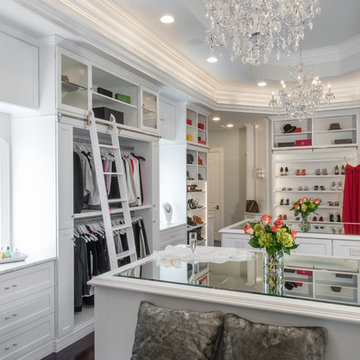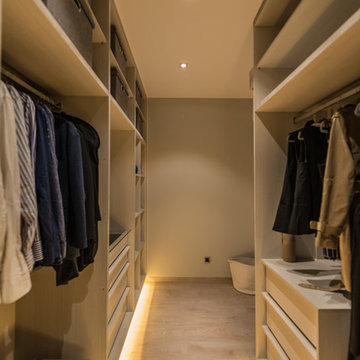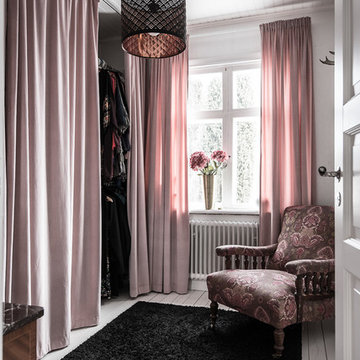211.060 ideas para armarios y vestidores
Filtrar por
Presupuesto
Ordenar por:Popular hoy
2101 - 2120 de 211.060 fotos
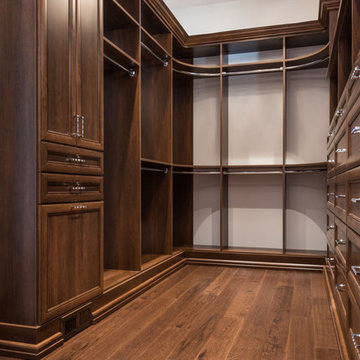
Custom cabinets, shoe racks, drawers, and plenty of rack space help keep this wardrobe organized.
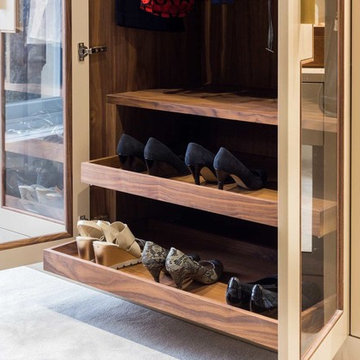
Put your best foot forward - These walnut shelves pull out to reveal secret shoe storage.
Photo: Billy Bolton
Ejemplo de vestidor unisex minimalista de tamaño medio con armarios tipo vitrina, moqueta y suelo gris
Ejemplo de vestidor unisex minimalista de tamaño medio con armarios tipo vitrina, moqueta y suelo gris
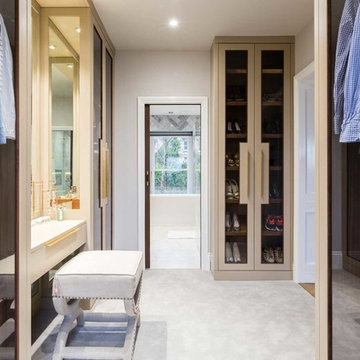
A combination of full length wardrobes, hanging and shelved storage, drawers and shoe storage made in solid walnut and Accoya, with glazed doors and internal LED lighting.
Photo: Billy Bolton
Encuentra al profesional adecuado para tu proyecto
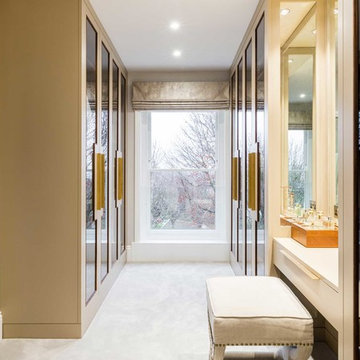
A contemporary walnut walk in wardrobe, fitted in the master bedroom.
Each wardrobe featured bespoke storage solutions which included pull out shoe racks, a slated shoe cabinet, internal deep drawers and hanging solutions for different garments. We crafted the cabinet interiors from walnut and contrasted this with Accoya doors, with a walnut trim, which we paint in Farrow and Ball London Stone.
We handmade the solid brass handles for the doors and drawers and also included an elegant enclosed dressing table with surround mirror panels.
Photo: Billy Bolton
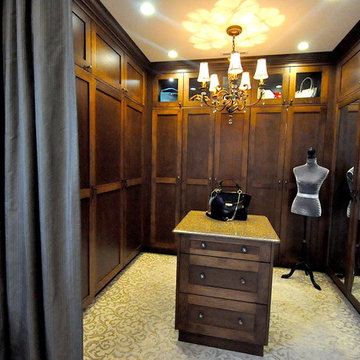
This custom design-built gated stone-exterior European mansion is nearly 10,000 square feet of indoor and outdoor luxury living. Featuring a 19” foyer with spectacular Swarovski crystal chandelier, 7 bedrooms (all ensuite), 8 1/2 bathrooms, high-end designer’s main floor, and wok/fry kitchen with mother of pearl mosaic backsplash, Subzero/Wolf appliances, open-concept design including a huge formal dining room and home office. Radiant heating throughout the house with central air conditioning and HRV systems.
The master suite consists of the master bedroom with individual balcony, Hollywood style walk-in closet, ensuite with 2-person jetted tub, and steam shower unit with rain head and double-sided body jets.
Also includes a fully finished basement suite with separate entrance, 2 bedrooms, 2 bathrooms, kitchen, and living room.
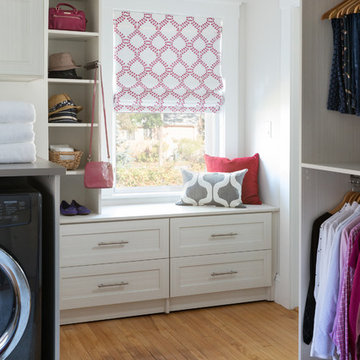
General Contractor: Lee Kimball
Designers: Lee Kimball
Photo Credit: Emily O'Brien
Diseño de armario vestidor de mujer tradicional renovado con armarios estilo shaker, puertas de armario blancas, suelo marrón y suelo de madera clara
Diseño de armario vestidor de mujer tradicional renovado con armarios estilo shaker, puertas de armario blancas, suelo marrón y suelo de madera clara
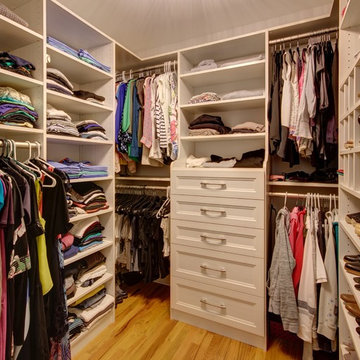
Ejemplo de armario vestidor de hombre clásico de tamaño medio con armarios abiertos, puertas de armario blancas, suelo de madera clara y suelo beige
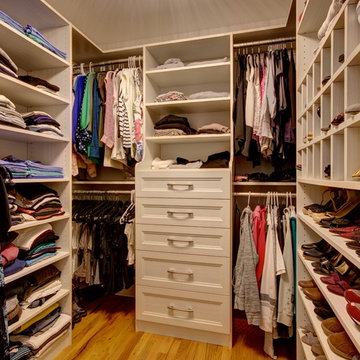
Modelo de armario vestidor de hombre tradicional de tamaño medio con armarios abiertos, puertas de armario blancas, suelo beige y suelo de madera en tonos medios
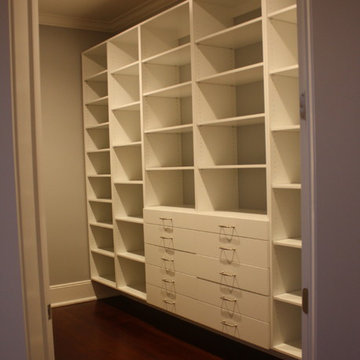
The existing home was deconstructed and salvageable material was reclaimed and donated for reuse. In its place, a custom 4-bedroom, 4.5-bath home was built. The new home incorporates many unique features including the “drive through” two-car garage that allows the homeowners access to the converging streets. The massive first-floor master bedroom suite encompasses a marble surround fireplace, 2 sizeable walk-in-closets as well as his and her luxurious master bathrooms. Two home offices provide the homeowners with ample room to take care of business. An elevator was installed to enable the homeowners and elderly guests to easily and safely access the second floor. Abundant storage areas throughout the home, including the cavernous full basement, offer plenty of space to stow extra belongings.
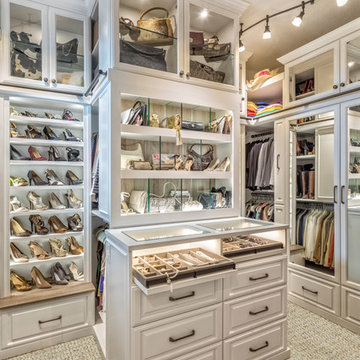
A white painted wood walk-in closet featuring dazzling built-in displays highlights jewelry, handbags, and shoes with a glass island countertop, custom velvet-lined trays, and LED accents. Floor-to-ceiling cabinetry utilizes every square inch of useable wall space in style.
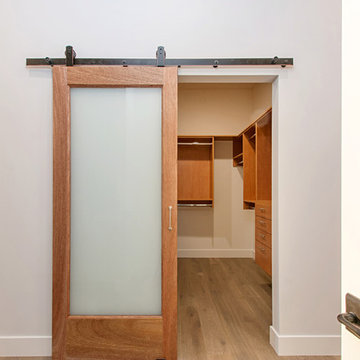
Modelo de armario vestidor campestre de tamaño medio con puertas de armario de madera oscura, suelo de madera clara y suelo marrón
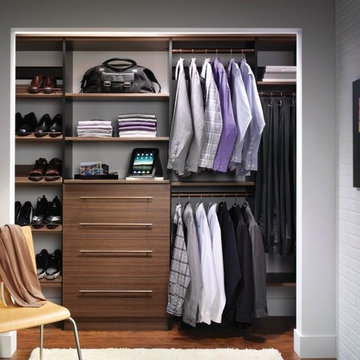
Modelo de armario unisex tradicional renovado de tamaño medio con armarios abiertos, puertas de armario de madera oscura y suelo de madera en tonos medios
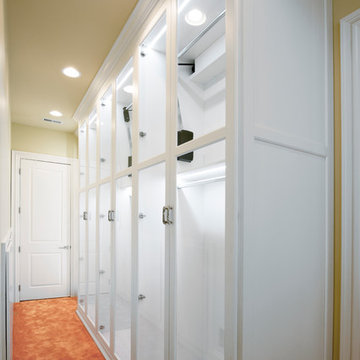
Designed by Sue Tinker of Closet Works
An additional corridor off this main section adds even more closet space. It is outfitted with floor to ceiling glass door cabinets — each with double hanging space.
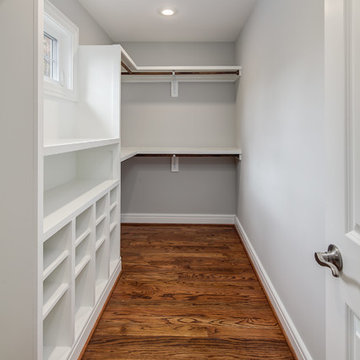
Imagen de armario vestidor unisex clásico renovado de tamaño medio con armarios abiertos, puertas de armario blancas y suelo de madera en tonos medios
211.060 ideas para armarios y vestidores
106
