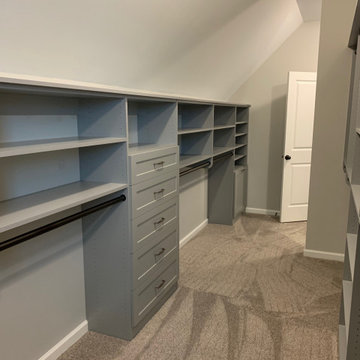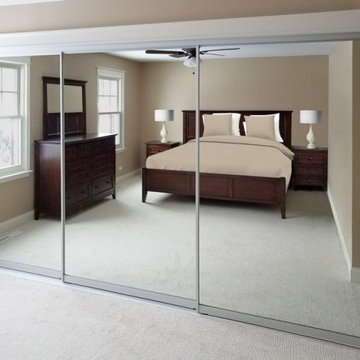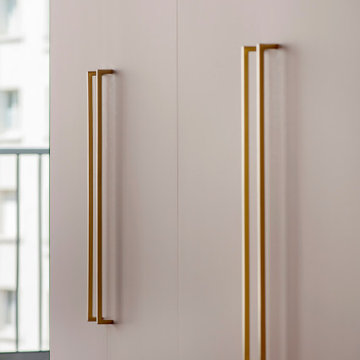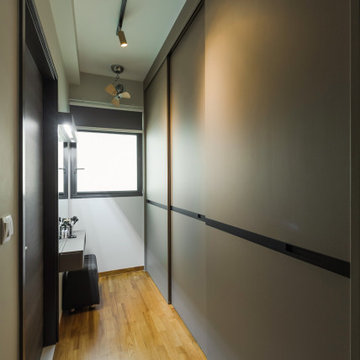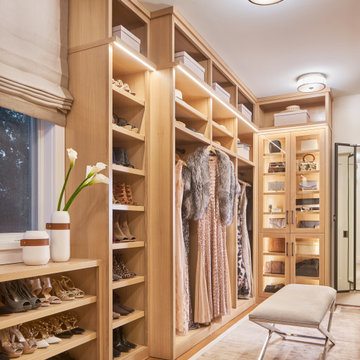211.056 ideas para armarios y vestidores
Filtrar por
Presupuesto
Ordenar por:Popular hoy
2061 - 2080 de 211.056 fotos
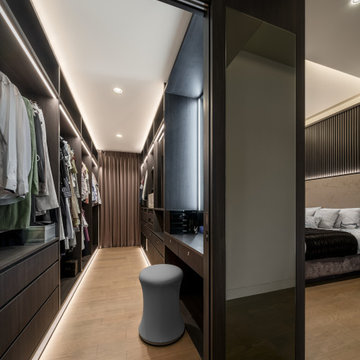
Imagen de vestidor unisex contemporáneo grande con armarios con paneles lisos, puertas de armario de madera en tonos medios y suelo beige
Encuentra al profesional adecuado para tu proyecto
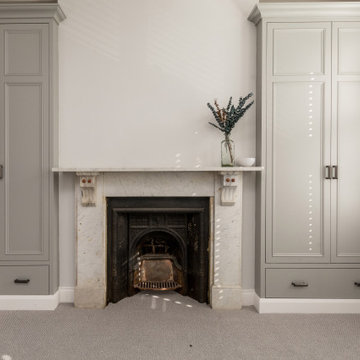
The middle first floor bedroom of a typical SW London terrace converted into a walk-in dressing area and bathroom
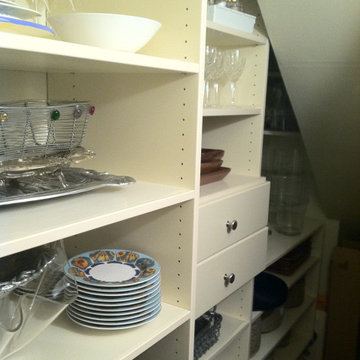
Ejemplo de armario vestidor unisex actual pequeño con armarios con paneles lisos, puertas de armario beige y suelo de madera en tonos medios
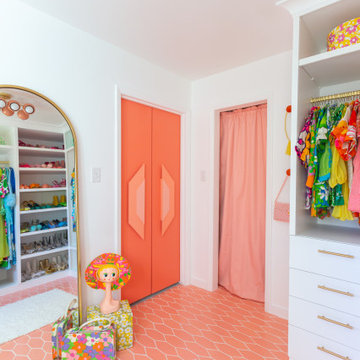
Diseño de armario vestidor de mujer contemporáneo grande con puertas de armario blancas, suelo de baldosas de cerámica, suelo rosa y armarios con paneles lisos
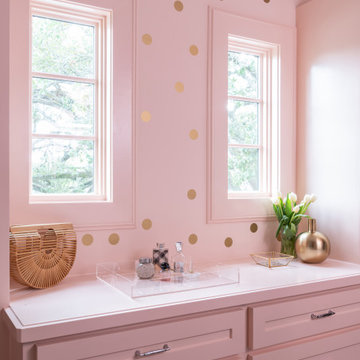
Ejemplo de armario vestidor de mujer tradicional renovado grande con armarios estilo shaker
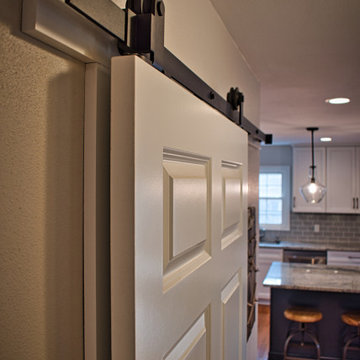
A traditional 6 panel door on sliding "barn door" hardware keeps coats, shoes, and boots out of site in the Entry.
Modelo de armario vestidor clásico renovado de tamaño medio con suelo de madera en tonos medios y suelo marrón
Modelo de armario vestidor clásico renovado de tamaño medio con suelo de madera en tonos medios y suelo marrón
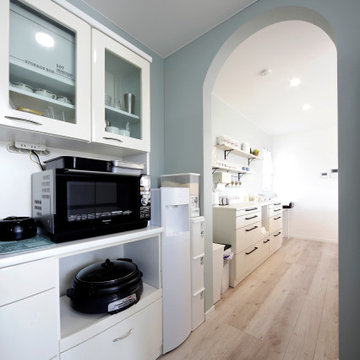
キッチン奥に設けたパントリー。収納たっぷりで家電等もこちらに収納することでキッチンはいつもすっきりとした状態に。こちらのパントリーはキッチンとダイニングスペースどちらにも繋がっているので、とっても使いやすい設計。
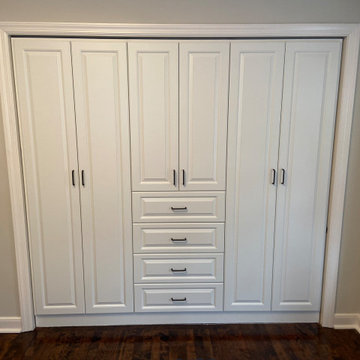
Our client came to us with a request. They didn't want bifold doors for their reach-in closet and there wasn't enough space for pocket doors - could we come up with a solution? You betcha! By removing the wall section of either side, we were able to extend the closet opening to its full width and incorporate pull out drawers & shelf space in the center & two side sections, each with hanging storage and its own doors. The result? A high-end, custom look and a ton of storage! Visit our website at www.closetsforlife.com to see more examples of our work and to schedule your free in-home consultation!
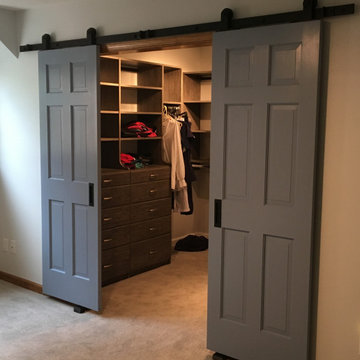
Sliding barn doors not only look awesome they serve a purpose here of preventing swinging doors getting in the way in a small space. The barn door to the bathroom doubles as a door over another small closet with-in the master closet.
H2 Llc provided the closet organization with in the closet working closely with the homeowners to obtain the perfect closet organization. This is such an improvement over the small reach-in closet that was removed to make a space for the walk-in closet.
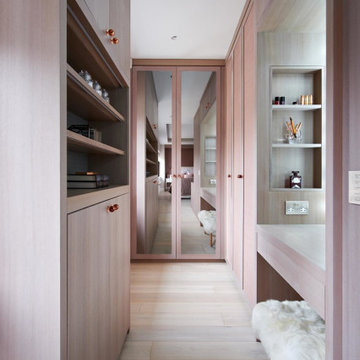
Beautiful dressing area with lots of clever storage. The joinery is in light ash grey veneer with copper handles and the end pair of wardrobe doors are mirrored for full length outfit appreciation. The fluffy stool is a playful finishing touch.
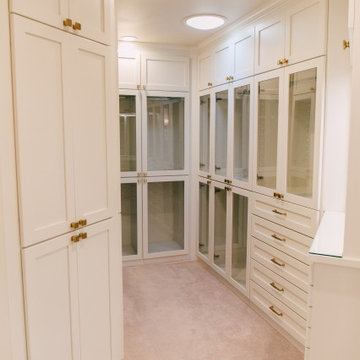
New master closet reconfigured and redesigned and built with custom cabinets.
Imagen de armario vestidor de mujer bohemio pequeño con armarios tipo vitrina, puertas de armario blancas, moqueta y suelo beige
Imagen de armario vestidor de mujer bohemio pequeño con armarios tipo vitrina, puertas de armario blancas, moqueta y suelo beige
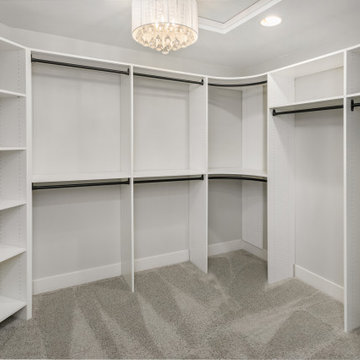
Large walk-in master bedroom closet with custom shelving and pendant lighting.
Foto de armario vestidor unisex clásico renovado grande con moqueta y suelo gris
Foto de armario vestidor unisex clásico renovado grande con moqueta y suelo gris
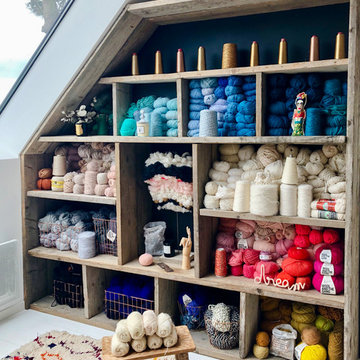
Photos : Jours & Nuits © 2019 Houzz
Foto de armario y vestidor contemporáneo con armarios abiertos, puertas de armario de madera oscura, suelo de madera pintada y suelo blanco
Foto de armario y vestidor contemporáneo con armarios abiertos, puertas de armario de madera oscura, suelo de madera pintada y suelo blanco
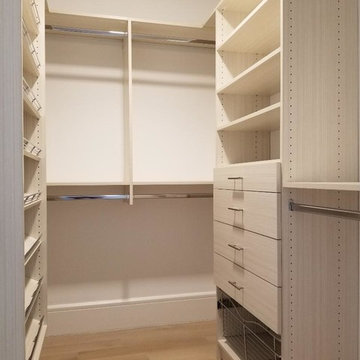
Small walk-in closet design in Etched White Chocolate finish and Flat drawer faces. The system eighty-four inches tall and fourteen inches deep. It features four Drawers and one Basket below. The shoe shelves are slanted. Total hanging space is about fourteen feet.
211.056 ideas para armarios y vestidores
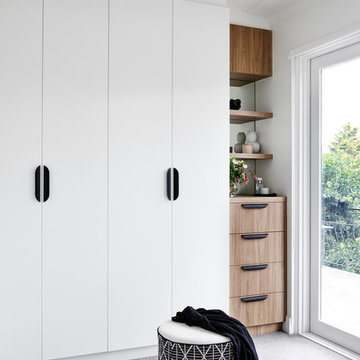
Foto de armario vestidor contemporáneo con armarios con paneles lisos, puertas de armario blancas, moqueta y suelo gris
104
