809 fotos de zonas de estar tipo loft costeras
Filtrar por
Presupuesto
Ordenar por:Popular hoy
121 - 140 de 809 fotos
Artículo 1 de 3
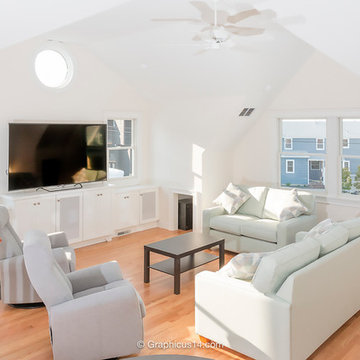
This fabulous great room is perfect for entertaining and/or relaxing after a day at the beach. The gray chairs swivel towards the kitchen area and back towards the television, which dominates the west wall of the room. The in-wall speaker system enhances the movie experience. The built-in cabinetry allows for extensive storage of games, books, and equipment.
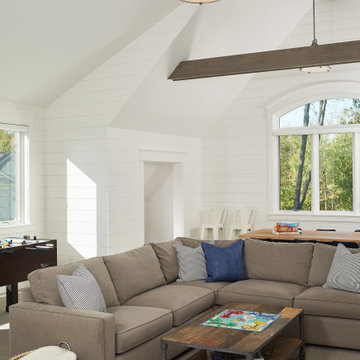
A rec room for family time with shiplap walls and vaulted ceiling with wood accent beams.
Photo by Ashley Avila Photography
Ejemplo de sala de juegos en casa tipo loft y abovedada costera con paredes blancas, moqueta, suelo beige y machihembrado
Ejemplo de sala de juegos en casa tipo loft y abovedada costera con paredes blancas, moqueta, suelo beige y machihembrado
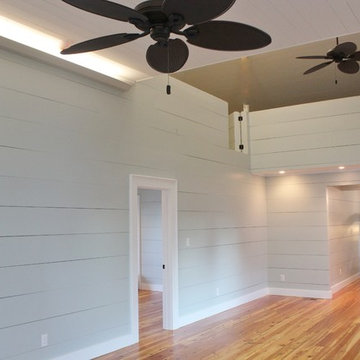
Wall are wood and painted SW Sea Salt. Ceiling Fans are Casablanca
Modelo de sala de estar tipo loft costera pequeña con paredes azules, suelo de madera en tonos medios, todas las chimeneas y marco de chimenea de ladrillo
Modelo de sala de estar tipo loft costera pequeña con paredes azules, suelo de madera en tonos medios, todas las chimeneas y marco de chimenea de ladrillo
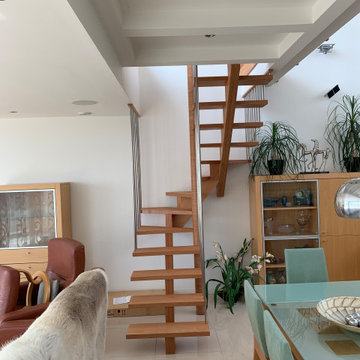
Beech Plywood open riser staircase with round Newl and handrail. Clear acrylic landing area and stainless steel spindles
Diseño de biblioteca en casa tipo loft costera de tamaño medio sin chimenea y televisor con paredes blancas, suelo de baldosas de porcelana y suelo beige
Diseño de biblioteca en casa tipo loft costera de tamaño medio sin chimenea y televisor con paredes blancas, suelo de baldosas de porcelana y suelo beige
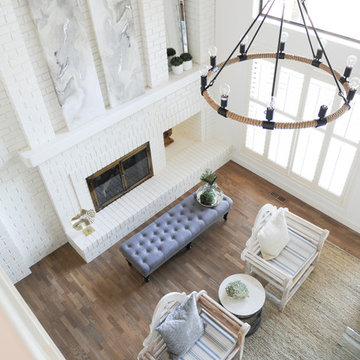
We took this open concept living space from 1980's decor and updated it by white washing the ceiling, the brick fireplace and the walls. We replaced the flooring to a modern light hardwood and updated the light fixtures.
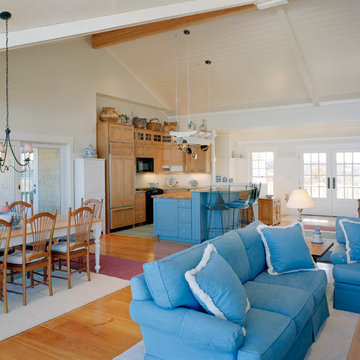
Imagen de salón tipo loft marinero pequeño sin televisor con suelo de madera en tonos medios, paredes blancas, todas las chimeneas y marco de chimenea de piedra
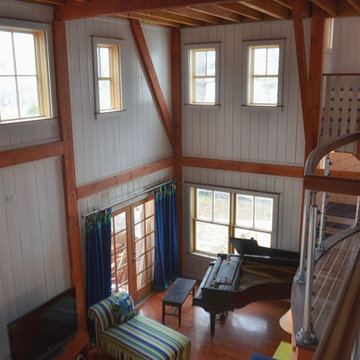
Modelo de salón tipo loft costero grande con paredes blancas y suelo de madera en tonos medios
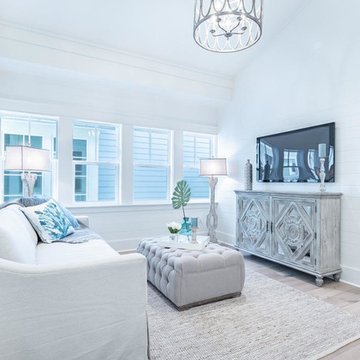
Foto de sala de estar tipo loft marinera de tamaño medio sin chimenea con paredes blancas, suelo de madera clara, televisor colgado en la pared y suelo beige
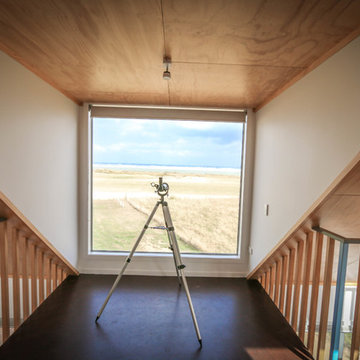
Mike Holmes
Foto de sala de estar con biblioteca tipo loft marinera pequeña con paredes blancas, suelo de madera pintada y suelo marrón
Foto de sala de estar con biblioteca tipo loft marinera pequeña con paredes blancas, suelo de madera pintada y suelo marrón
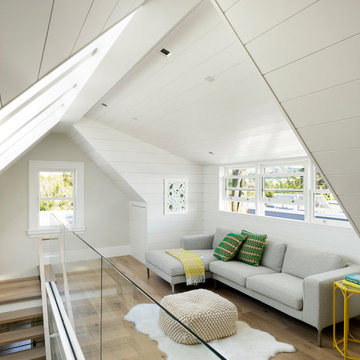
Matthew Millman Photography
Diseño de sala de estar tipo loft y abovedada costera de tamaño medio con suelo de madera clara y machihembrado
Diseño de sala de estar tipo loft y abovedada costera de tamaño medio con suelo de madera clara y machihembrado
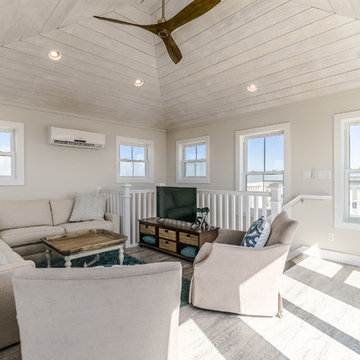
Cupola Family room with shiplap ceiling
Ejemplo de sala de juegos en casa tipo loft costera de tamaño medio con paredes grises, suelo de baldosas de cerámica, televisor independiente y suelo beige
Ejemplo de sala de juegos en casa tipo loft costera de tamaño medio con paredes grises, suelo de baldosas de cerámica, televisor independiente y suelo beige
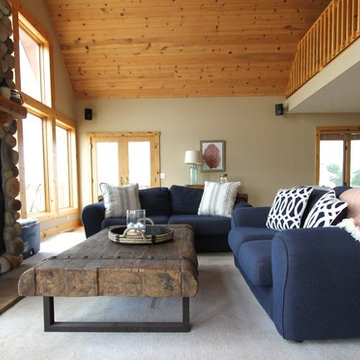
jg interiors
Ejemplo de sala de estar tipo loft costera grande con paredes beige, moqueta, todas las chimeneas y marco de chimenea de piedra
Ejemplo de sala de estar tipo loft costera grande con paredes beige, moqueta, todas las chimeneas y marco de chimenea de piedra
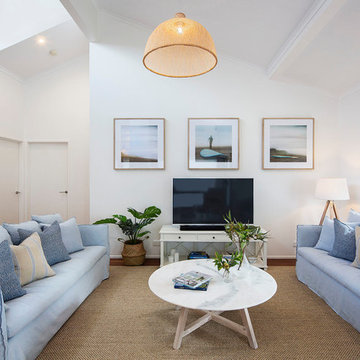
Carole Margand
Diseño de salón tipo loft costero grande con paredes blancas, televisor independiente, suelo marrón y suelo de madera oscura
Diseño de salón tipo loft costero grande con paredes blancas, televisor independiente, suelo marrón y suelo de madera oscura
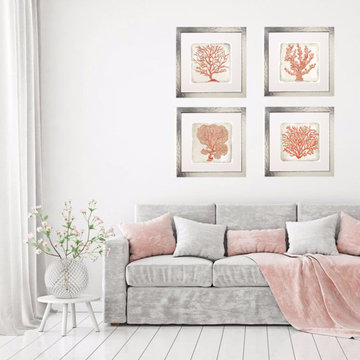
The coast is crystal clear with this design that wants to sea and be seen. These are a grouping of limited edition pieces that are each hand embellished with Swarovski crystals. This elegant square is highlighted in silver leaf and Padparadscha crystals. Each work of art on the website are surrounded by a wide, white mat and a matte white frame that is so versatile, the options on where to hang these are endless! I have them shown in silver leaf - but get what you like! Hard to see, but they have hundreds of Swarovski and catch the light like no other. Get one or all four...a definite 'Wow factor' in your room!
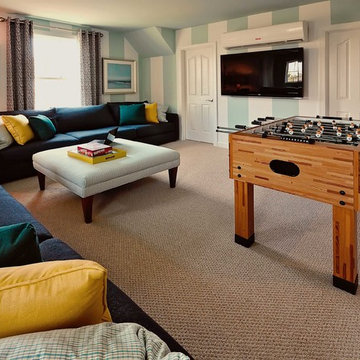
Foto de sala de juegos en casa tipo loft marinera con paredes azules, moqueta y televisor colgado en la pared
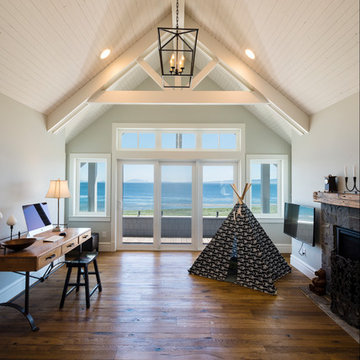
This beach house was renovated to create an inviting escape for its owners’ as home away from home. The wide open greatroom that pours out onto vistas of sand and surf from behind a nearly removable bi-folding wall of glass, making summer entertaining a treat for the host and winter storm watching a true marvel for guests to behold. The views from each of the upper level bedroom windows make it hard to tell if you have truly woken in the morning, or if you are still dreaming…
Photography: Paul Grdina
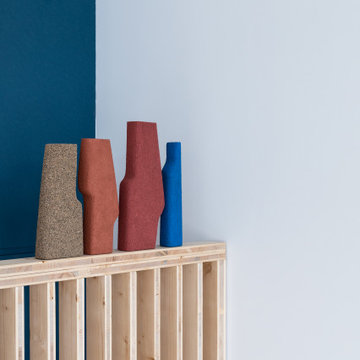
Situé dans une pinède sur fond bleu, cet appartement plonge ses propriétaires en vacances dès leur arrivée. Les espaces s’articulent autour de jeux de niveaux et de transparence. Les matériaux s'inspirent de la méditerranée et son artisanat. Désormais, cet appartement de 56 m² peut accueillir 7 voyageurs confortablement pour un séjour hors du temps.
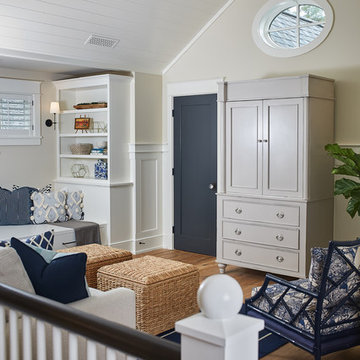
The best of the past and present meet in this distinguished design. Custom craftsmanship and distinctive detailing lend to this lakefront residences’ classic design with a contemporary and light-filled floor plan. The main level features almost 3,000 square feet of open living, from the charming entry with multiple back of house spaces to the central kitchen and living room with stone clad fireplace.
An ARDA for indoor living goes to
Visbeen Architects, Inc.
Designers: Vision Interiors by Visbeen with Visbeen Architects, Inc.
From: East Grand Rapids, Michigan
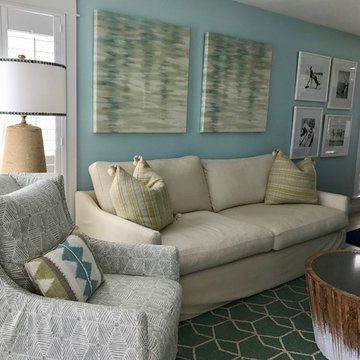
Modelo de salón tipo loft marinero de tamaño medio con televisor colgado en la pared

Photo by Evan Schneider @schneidervisuals
Diseño de salón tipo loft costero de tamaño medio sin chimenea con paredes blancas, suelo de cemento, televisor colgado en la pared y suelo gris
Diseño de salón tipo loft costero de tamaño medio sin chimenea con paredes blancas, suelo de cemento, televisor colgado en la pared y suelo gris
809 fotos de zonas de estar tipo loft costeras
7





