316 fotos de zonas de estar sin televisor con piedra de revestimiento
Filtrar por
Presupuesto
Ordenar por:Popular hoy
1 - 20 de 316 fotos
Artículo 1 de 3
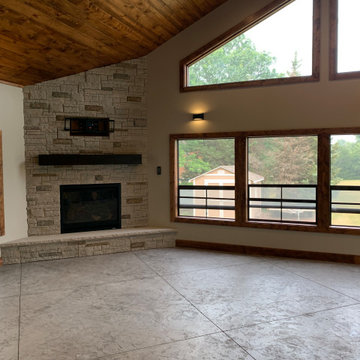
Foto de salón para visitas cerrado y abovedado sin televisor con paredes blancas, suelo de cemento, chimenea de esquina, piedra de revestimiento, suelo gris y boiserie

Ejemplo de salón para visitas abierto y abovedado tradicional grande sin televisor con paredes blancas, suelo de madera clara, todas las chimeneas, piedra de revestimiento y suelo marrón

Vaulted Family Rm in Modern Farmhouse style home
Imagen de salón para visitas abierto tradicional renovado grande sin televisor con paredes grises, suelo de madera en tonos medios, chimenea lineal, piedra de revestimiento y suelo marrón
Imagen de salón para visitas abierto tradicional renovado grande sin televisor con paredes grises, suelo de madera en tonos medios, chimenea lineal, piedra de revestimiento y suelo marrón

A painting hangs above the stone fireplace. The earthy colors add to the rustic look of the space. From the slender wooden mantelpiece to the wooden frames of the windows, every element in the room complements the rustic stone fireplace.
ULFBUILT - General contractor of custom homes in Vail and Beaver Creek.

Ejemplo de salón abierto contemporáneo sin televisor con paredes grises, suelo de madera oscura, todas las chimeneas, piedra de revestimiento y vigas vistas

H2D transformed this Mercer Island home into a light filled place to enjoy family, friends and the outdoors. The waterfront home had sweeping views of the lake which were obstructed with the original chopped up floor plan. The goal for the renovation was to open up the main floor to create a great room feel between the sitting room, kitchen, dining and living spaces. A new kitchen was designed for the space with warm toned VG fir shaker style cabinets, reclaimed beamed ceiling, expansive island, and large accordion doors out to the deck. The kitchen and dining room are oriented to take advantage of the waterfront views. Other newly remodeled spaces on the main floor include: entry, mudroom, laundry, pantry, and powder. The remodel of the second floor consisted of combining the existing rooms to create a dedicated master suite with bedroom, large spa-like bathroom, and walk in closet.
Photo: Image Arts Photography
Design: H2D Architecture + Design
www.h2darchitects.com
Construction: Thomas Jacobson Construction
Interior Design: Gary Henderson Interiors
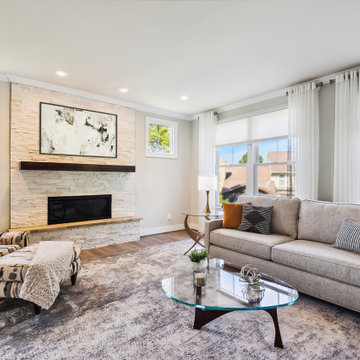
Imagen de salón abierto tradicional renovado de tamaño medio sin televisor con paredes grises, suelo de madera en tonos medios, todas las chimeneas, piedra de revestimiento y suelo marrón

Photo : © Julien Fernandez / Amandine et Jules – Hotel particulier a Angers par l’architecte Laurent Dray.
Modelo de biblioteca en casa cerrada clásica renovada de tamaño medio sin televisor con paredes azules, suelo de madera clara, todas las chimeneas, piedra de revestimiento, suelo beige, casetón y panelado
Modelo de biblioteca en casa cerrada clásica renovada de tamaño medio sin televisor con paredes azules, suelo de madera clara, todas las chimeneas, piedra de revestimiento, suelo beige, casetón y panelado

Open floor plan formal living room with modern fireplace.
Modelo de salón para visitas abierto y abovedado minimalista grande sin televisor con paredes beige, suelo de madera clara, todas las chimeneas, piedra de revestimiento, suelo beige y panelado
Modelo de salón para visitas abierto y abovedado minimalista grande sin televisor con paredes beige, suelo de madera clara, todas las chimeneas, piedra de revestimiento, suelo beige y panelado

Stunning 2 story vaulted great room with reclaimed douglas fir beams from Montana. Open webbed truss design with metal accents and a stone fireplace set off this incredible room.
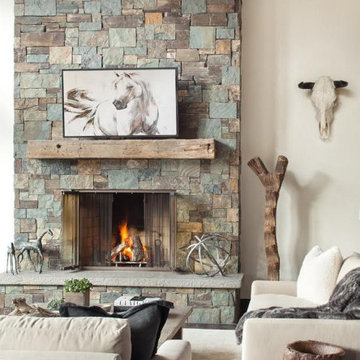
Foto de salón cerrado minimalista de tamaño medio sin televisor con paredes blancas, suelo de madera oscura, todas las chimeneas, piedra de revestimiento y suelo marrón

Foto de salón abierto, blanco y gris y negro minimalista de tamaño medio sin televisor con paredes blancas, suelo de madera oscura, todas las chimeneas, piedra de revestimiento, suelo marrón, madera y boiserie
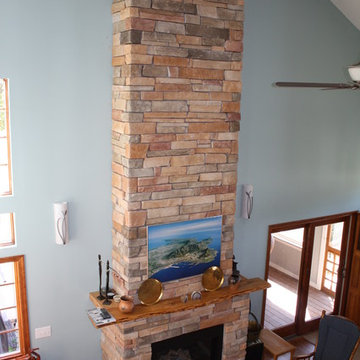
Imagen de salón para visitas abierto y abovedado contemporáneo sin televisor con suelo de bambú, paredes azules, chimenea lineal, piedra de revestimiento y suelo marrón

Rustic yet refined, this modern country retreat blends old and new in masterful ways, creating a fresh yet timeless experience. The structured, austere exterior gives way to an inviting interior. The palette of subdued greens, sunny yellows, and watery blues draws inspiration from nature. Whether in the upholstery or on the walls, trailing blooms lend a note of softness throughout. The dark teal kitchen receives an injection of light from a thoughtfully-appointed skylight; a dining room with vaulted ceilings and bead board walls add a rustic feel. The wall treatment continues through the main floor to the living room, highlighted by a large and inviting limestone fireplace that gives the relaxed room a note of grandeur. Turquoise subway tiles elevate the laundry room from utilitarian to charming. Flanked by large windows, the home is abound with natural vistas. Antlers, antique framed mirrors and plaid trim accentuates the high ceilings. Hand scraped wood flooring from Schotten & Hansen line the wide corridors and provide the ideal space for lounging.

H2D transformed this Mercer Island home into a light filled place to enjoy family, friends and the outdoors. The waterfront home had sweeping views of the lake which were obstructed with the original chopped up floor plan. The goal for the renovation was to open up the main floor to create a great room feel between the sitting room, kitchen, dining and living spaces. A new kitchen was designed for the space with warm toned VG fir shaker style cabinets, reclaimed beamed ceiling, expansive island, and large accordion doors out to the deck. The kitchen and dining room are oriented to take advantage of the waterfront views. Other newly remodeled spaces on the main floor include: entry, mudroom, laundry, pantry, and powder. The remodel of the second floor consisted of combining the existing rooms to create a dedicated master suite with bedroom, large spa-like bathroom, and walk in closet.
Photo: Image Arts Photography
Design: H2D Architecture + Design
www.h2darchitects.com
Construction: Thomas Jacobson Construction
Interior Design: Gary Henderson Interiors

Foto de salón para visitas abierto rústico sin televisor con suelo de madera en tonos medios, todas las chimeneas, piedra de revestimiento, madera y madera
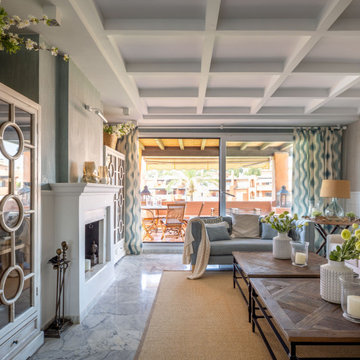
Diseño de salón para visitas abierto y beige y blanco tradicional renovado grande sin televisor con paredes beige, suelo de mármol, todas las chimeneas, piedra de revestimiento, suelo gris, casetón, papel pintado y cortinas
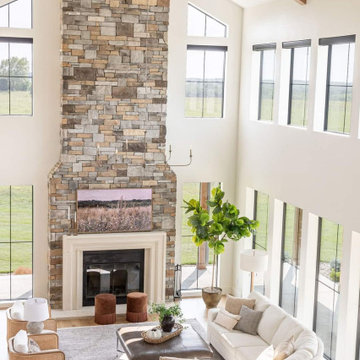
Rustic alder ceiling trusses.
Ejemplo de salón tipo loft campestre extra grande sin televisor con paredes blancas, suelo de madera clara, todas las chimeneas, piedra de revestimiento y vigas vistas
Ejemplo de salón tipo loft campestre extra grande sin televisor con paredes blancas, suelo de madera clara, todas las chimeneas, piedra de revestimiento y vigas vistas
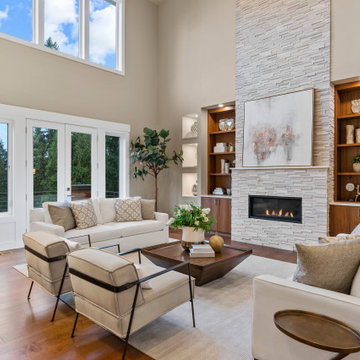
Imagen de salón para visitas abierto contemporáneo sin televisor con paredes beige, suelo de madera en tonos medios, chimenea lineal, piedra de revestimiento y suelo marrón
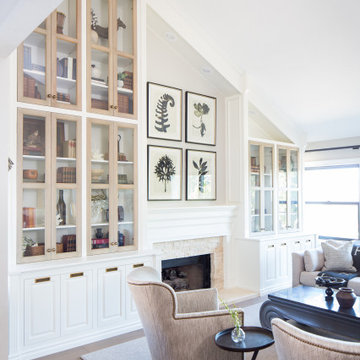
Modelo de salón abierto y abovedado campestre grande sin televisor con suelo de madera en tonos medios, todas las chimeneas, piedra de revestimiento, suelo beige y paredes grises
316 fotos de zonas de estar sin televisor con piedra de revestimiento
1





