316 fotos de zonas de estar sin televisor con piedra de revestimiento
Filtrar por
Presupuesto
Ordenar por:Popular hoy
81 - 100 de 316 fotos
Artículo 1 de 3
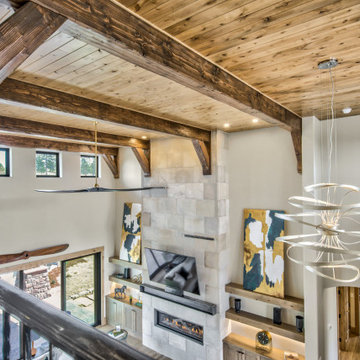
Ejemplo de salón para visitas abierto tradicional renovado grande sin televisor con paredes blancas, suelo de madera clara, chimenea lineal, piedra de revestimiento, suelo marrón y machihembrado
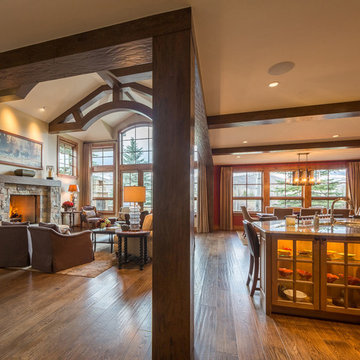
The exposed ceiling beams, wood-framed windows, and hardwood floor give the space a charming rustic style. The medium hardwood cabinets are in a harmony with the existing architectural elements and paired with multicolored countertops. A large industrial pendant light hangs above the eight-seater dining table. The red walls of the dining room color up the space of this mountain home.
Built by ULFBUILT- Vail contractors.
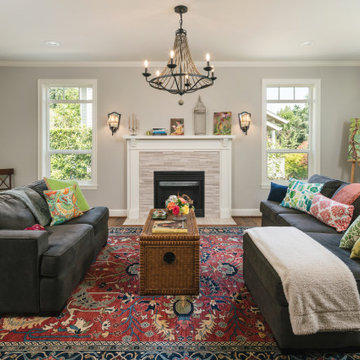
For this whole home remodel and addition project, we removed the existing roof and knee walls to construct new 1297 s/f second story addition. We increased the main level floor space with a 4’ addition (100s/f to the rear) to allow for a larger kitchen and wider guest room. We also reconfigured the main level, creating a powder bath and converting the existing primary bedroom into a family room, reconfigured a guest room and added new guest bathroom, completed the kitchen remodel, and reconfigured the basement into a media room.
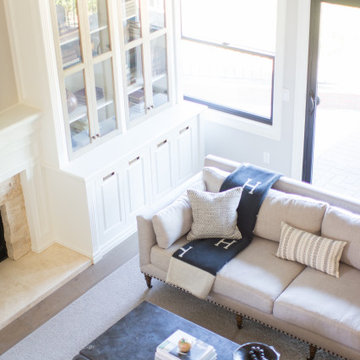
Imagen de salón abierto y abovedado campestre grande sin televisor con suelo de madera en tonos medios, todas las chimeneas, piedra de revestimiento, suelo beige y paredes grises
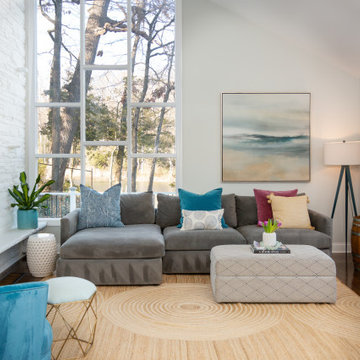
Mid Century Modern Living room with large stone accent fireplace wall. Grey sofa with chaise lounge, upholstered ottoman, and custom pillows with accents of blue and pops of color.
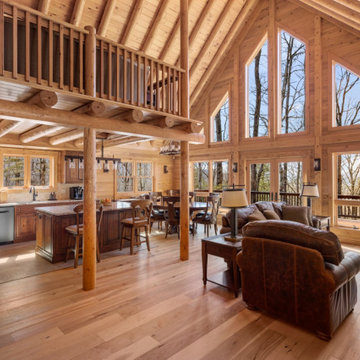
Ejemplo de sala de estar abierta rústica de tamaño medio sin televisor con paredes beige, suelo de madera clara, todas las chimeneas, piedra de revestimiento, suelo marrón, madera y madera
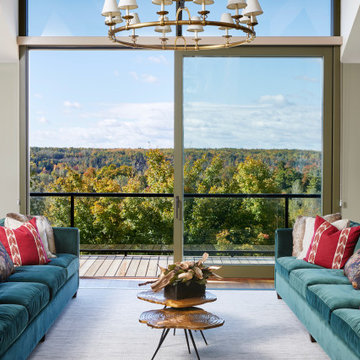
Rustic yet refined, this modern country retreat blends old and new in masterful ways, creating a fresh yet timeless experience. The structured, austere exterior gives way to an inviting interior. The palette of subdued greens, sunny yellows, and watery blues draws inspiration from nature. Whether in the upholstery or on the walls, trailing blooms lend a note of softness throughout. The dark teal kitchen receives an injection of light from a thoughtfully-appointed skylight; a dining room with vaulted ceilings and bead board walls add a rustic feel. The wall treatment continues through the main floor to the living room, highlighted by a large and inviting limestone fireplace that gives the relaxed room a note of grandeur. Turquoise subway tiles elevate the laundry room from utilitarian to charming. Flanked by large windows, the home is abound with natural vistas. Antlers, antique framed mirrors and plaid trim accentuates the high ceilings. Hand scraped wood flooring from Schotten & Hansen line the wide corridors and provide the ideal space for lounging.
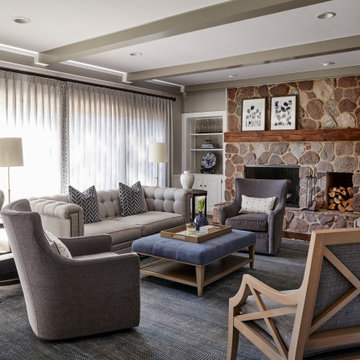
Family room
Diseño de salón para visitas cerrado clásico renovado sin televisor con paredes grises, suelo de madera en tonos medios, todas las chimeneas, piedra de revestimiento, vigas vistas, papel pintado y suelo marrón
Diseño de salón para visitas cerrado clásico renovado sin televisor con paredes grises, suelo de madera en tonos medios, todas las chimeneas, piedra de revestimiento, vigas vistas, papel pintado y suelo marrón
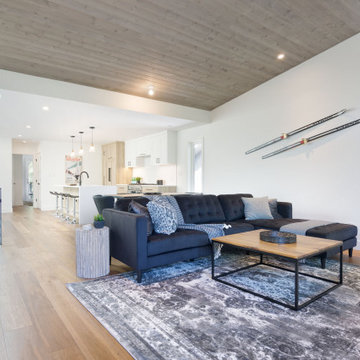
Living area - Mountain Home,
Living area - Mountain Vacation Home
Foto de salón tipo loft y abovedado rústico de tamaño medio sin televisor con todas las chimeneas, paredes blancas, suelo de madera en tonos medios, piedra de revestimiento y suelo marrón
Foto de salón tipo loft y abovedado rústico de tamaño medio sin televisor con todas las chimeneas, paredes blancas, suelo de madera en tonos medios, piedra de revestimiento y suelo marrón
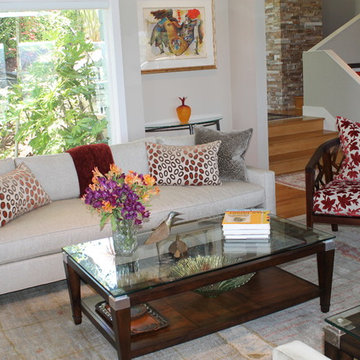
Foto de salón para visitas abierto y abovedado clásico renovado grande sin televisor con paredes blancas, suelo de madera clara, todas las chimeneas, piedra de revestimiento y suelo multicolor
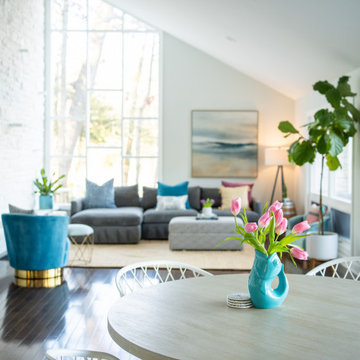
Mid Century Modern Living room with large stone accent fireplace wall. Grey sofa with chaise lounge, upholstered ottoman, and coastal pillows with accents of blue and grey throughout.
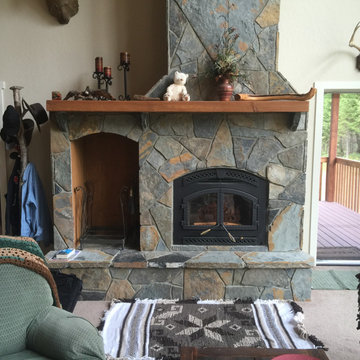
Ejemplo de salón cerrado rústico de tamaño medio sin televisor con paredes blancas, moqueta, todas las chimeneas, piedra de revestimiento y suelo beige
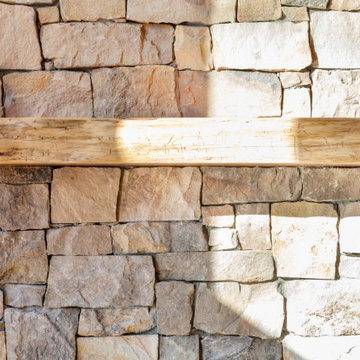
Ejemplo de sala de estar abierta rural de tamaño medio sin televisor con paredes beige, todas las chimeneas, piedra de revestimiento, suelo marrón, madera, madera y suelo de madera clara
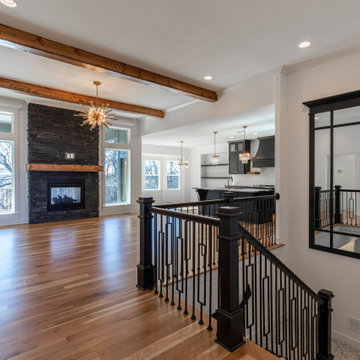
Imagen de salón tipo loft y blanco moderno grande sin televisor con paredes blancas, suelo de madera clara, todas las chimeneas, piedra de revestimiento, suelo marrón y vigas vistas
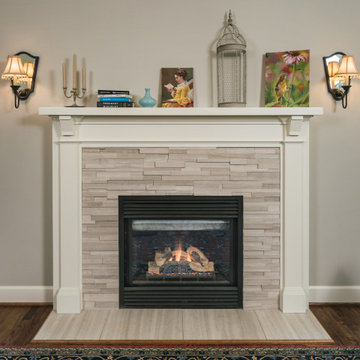
For this whole home remodel and addition project, we removed the existing roof and knee walls to construct new 1297 s/f second story addition. We increased the main level floor space with a 4’ addition (100s/f to the rear) to allow for a larger kitchen and wider guest room. We also reconfigured the main level, creating a powder bath and converting the existing primary bedroom into a family room, reconfigured a guest room and added new guest bathroom, completed the kitchen remodel, and reconfigured the basement into a media room.
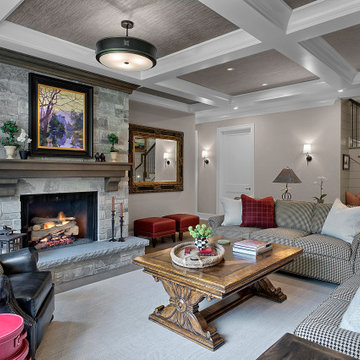
The lower level family room is a roomy yet cozy gathering space for family and friends. The 10’ ceilings are coffered with textured paper on the ceiling. Fireplace stacked stone and hearth by Belden Brick & Supply.
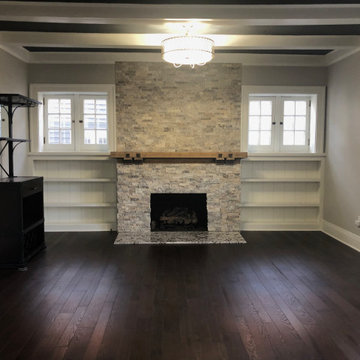
This living room was beautifully redone, while still retaining the historical beauty of the home. The mantle is original to the property and adds a hint of rustic charm to this sophisticated space.
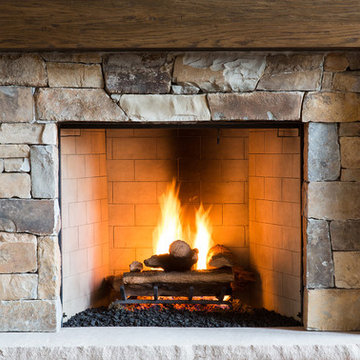
The stone fireplace fits perfectly in front of the lounge area. The wood stained ceiling and rustic lighting are mixed. Wicker furniture and neutral cushions follow the nature-inspired color palette. Stone pavers and a stone wood-burning fireplace make this a very impressive outdoor living space.
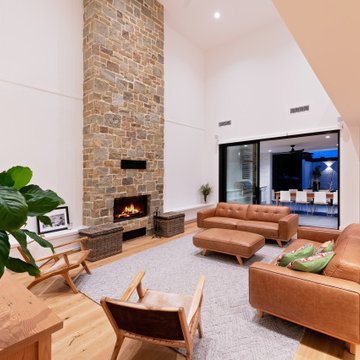
A complete new build in Adelaide's east, it stands strong with nods to contemporary barn influences.
Modelo de salón moderno de tamaño medio sin televisor con paredes blancas, suelo de madera clara, todas las chimeneas, piedra de revestimiento y suelo beige
Modelo de salón moderno de tamaño medio sin televisor con paredes blancas, suelo de madera clara, todas las chimeneas, piedra de revestimiento y suelo beige
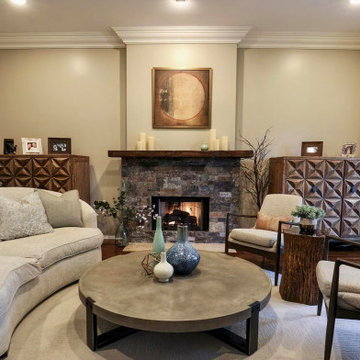
Our clients contacted us when they couldn’t find a suitable layout for their living room. After visiting a few retail shops and being recommended unappealing options, they chose to seek professional help. We opted for a circular setup for multiple reasons: to keep an open flow in this fairly narrow space by avoiding linear edges and sharp corners; to feature the stone-clad fireplace; and to maximize the sitting capacity.
316 fotos de zonas de estar sin televisor con piedra de revestimiento
5





