316 fotos de zonas de estar sin televisor con piedra de revestimiento
Filtrar por
Presupuesto
Ordenar por:Popular hoy
21 - 40 de 316 fotos
Artículo 1 de 3

Imagen de salón para visitas abierto y abovedado contemporáneo sin televisor con todas las chimeneas, paredes multicolor, suelo de madera en tonos medios, suelo marrón, madera y piedra de revestimiento
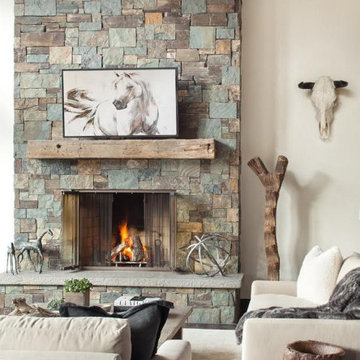
Foto de salón cerrado minimalista de tamaño medio sin televisor con paredes blancas, suelo de madera oscura, todas las chimeneas, piedra de revestimiento y suelo marrón

Stunning 2 story vaulted great room with reclaimed douglas fir beams from Montana. Open webbed truss design with metal accents and a stone fireplace set off this incredible room.
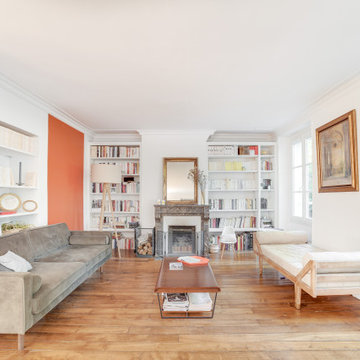
Ejemplo de biblioteca en casa abierta tradicional renovada sin televisor con parades naranjas, suelo de madera clara, todas las chimeneas, piedra de revestimiento y suelo beige
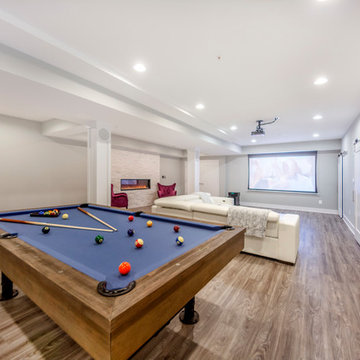
Relax in this spacious basement on the large sectional sofa, which offers plenty of seating in this neutral space.
Diseño de sala de estar abierta y blanca clásica renovada grande sin televisor con paredes grises, suelo vinílico, todas las chimeneas, piedra de revestimiento y suelo marrón
Diseño de sala de estar abierta y blanca clásica renovada grande sin televisor con paredes grises, suelo vinílico, todas las chimeneas, piedra de revestimiento y suelo marrón
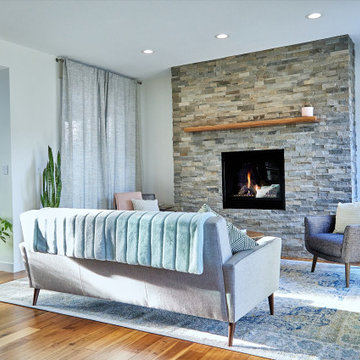
Ejemplo de salón abierto tradicional renovado de tamaño medio sin televisor con suelo de madera en tonos medios, todas las chimeneas, piedra de revestimiento y suelo marrón
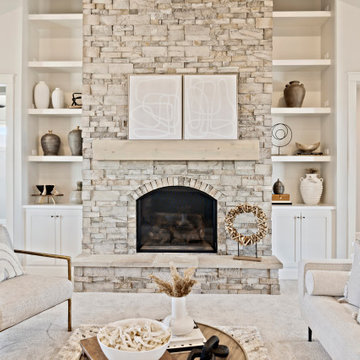
Foto de salón para visitas abierto tradicional grande sin televisor con paredes blancas, suelo de madera clara, todas las chimeneas, piedra de revestimiento, suelo marrón y vigas vistas

H2D transformed this Mercer Island home into a light filled place to enjoy family, friends and the outdoors. The waterfront home had sweeping views of the lake which were obstructed with the original chopped up floor plan. The goal for the renovation was to open up the main floor to create a great room feel between the sitting room, kitchen, dining and living spaces. A new kitchen was designed for the space with warm toned VG fir shaker style cabinets, reclaimed beamed ceiling, expansive island, and large accordion doors out to the deck. The kitchen and dining room are oriented to take advantage of the waterfront views. Other newly remodeled spaces on the main floor include: entry, mudroom, laundry, pantry, and powder. The remodel of the second floor consisted of combining the existing rooms to create a dedicated master suite with bedroom, large spa-like bathroom, and walk in closet.
Photo: Image Arts Photography
Design: H2D Architecture + Design
www.h2darchitects.com
Construction: Thomas Jacobson Construction
Interior Design: Gary Henderson Interiors

A painting hangs above the stone fireplace. The earthy colors add to the rustic look of the space. From the slender wooden mantelpiece to the wooden frames of the windows, every element in the room complements the rustic stone fireplace.
ULFBUILT - General contractor of custom homes in Vail and Beaver Creek.
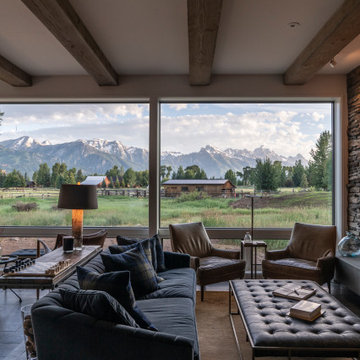
Living Room with Store Front Windows
Foto de salón abierto contemporáneo sin televisor con paredes blancas, suelo de madera en tonos medios, todas las chimeneas, piedra de revestimiento, suelo gris y vigas vistas
Foto de salón abierto contemporáneo sin televisor con paredes blancas, suelo de madera en tonos medios, todas las chimeneas, piedra de revestimiento, suelo gris y vigas vistas
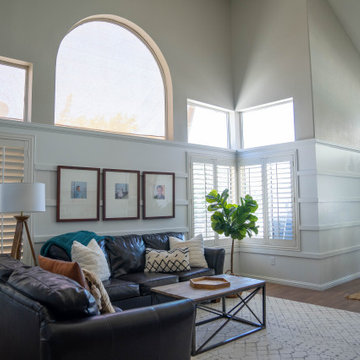
Foto de salón para visitas abierto y abovedado actual grande sin televisor con paredes blancas, suelo de madera en tonos medios, todas las chimeneas, piedra de revestimiento y suelo marrón
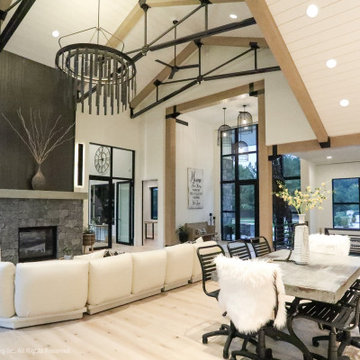
The home boasts an industrial-inspired interior, featuring soaring ceilings with tension rod trusses, floor-to-ceiling windows flooding the space with natural light, and aged oak floors that exude character. Custom cabinetry blends seamlessly with the design, offering both functionality and style. At the heart of it all is a striking, see-through glass fireplace, a captivating focal point that bridges modern sophistication with rugged industrial elements. Together, these features create a harmonious balance of raw and refined, making this home a design masterpiece.
Martin Bros. Contracting, Inc., General Contractor; Helman Sechrist Architecture, Architect; JJ Osterloo Design, Designer; Photography by Marie Kinney.
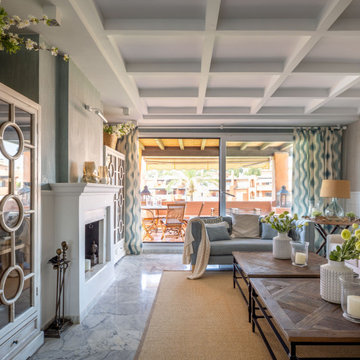
Diseño de salón para visitas abierto y beige y blanco tradicional renovado grande sin televisor con paredes beige, suelo de mármol, todas las chimeneas, piedra de revestimiento, suelo gris, casetón, papel pintado y cortinas
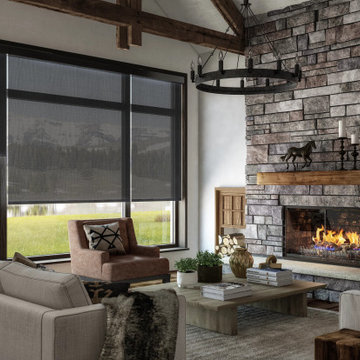
Nothing gives a more finished or tailored look than a single, neat shade that has the potential to completely disappear, allowing your stunning architecture - or that inspiring view - to take front stage.
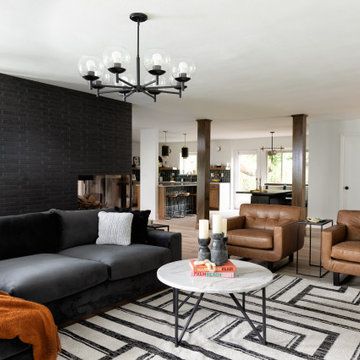
Diseño de salón abierto retro sin televisor con paredes blancas, suelo de madera clara, chimenea de doble cara, piedra de revestimiento y suelo marrón
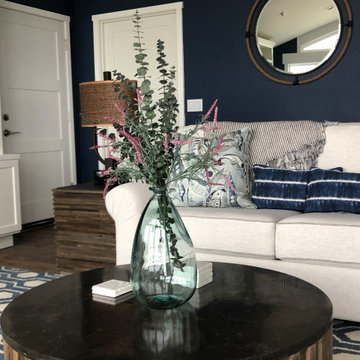
Luxurious yet very comfortable second home. Located with a spectacular view of the Pacific ocean. It's cozy and situated in an established beachfront area. This home needed a complete remodel. CSG Interior Design was contacted to work with the clients in furnishing and consultation. We selected the materials for the kitchen, bathrooms and fireplace remodel.
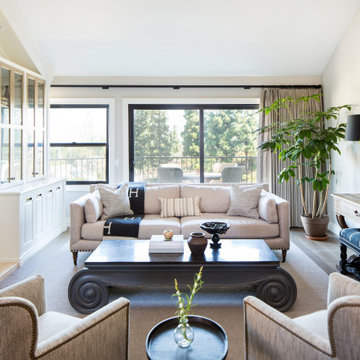
Diseño de salón abierto y abovedado de estilo de casa de campo grande sin televisor con suelo de madera en tonos medios, todas las chimeneas, piedra de revestimiento, suelo beige y paredes grises

Spacecrafting Photography
Diseño de sala de estar con biblioteca cerrada marinera de tamaño medio sin televisor con todas las chimeneas, paredes grises, moqueta, piedra de revestimiento, suelo marrón, madera y madera
Diseño de sala de estar con biblioteca cerrada marinera de tamaño medio sin televisor con todas las chimeneas, paredes grises, moqueta, piedra de revestimiento, suelo marrón, madera y madera
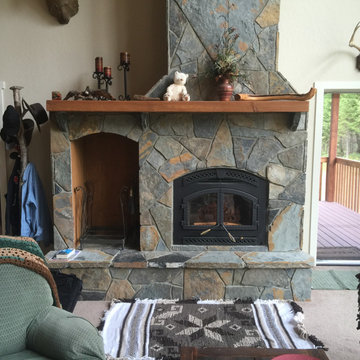
Ejemplo de salón cerrado rústico de tamaño medio sin televisor con paredes blancas, moqueta, todas las chimeneas, piedra de revestimiento y suelo beige
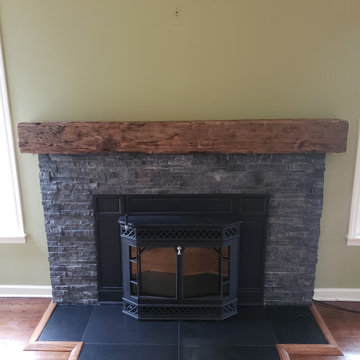
Black Ledger Stone with Antique Wood Shelf and Slate Hearth Tile
Ejemplo de salón cerrado tradicional renovado sin televisor con estufa de leña y piedra de revestimiento
Ejemplo de salón cerrado tradicional renovado sin televisor con estufa de leña y piedra de revestimiento
316 fotos de zonas de estar sin televisor con piedra de revestimiento
2





