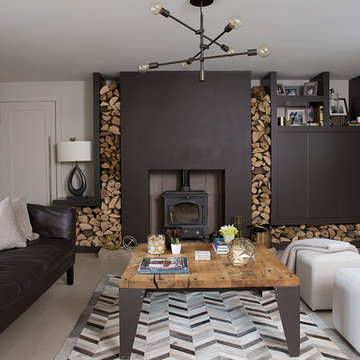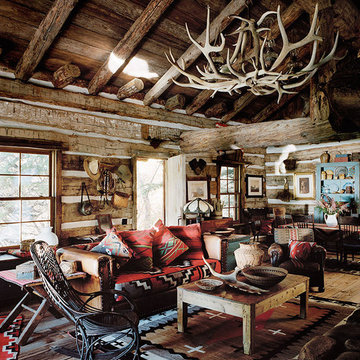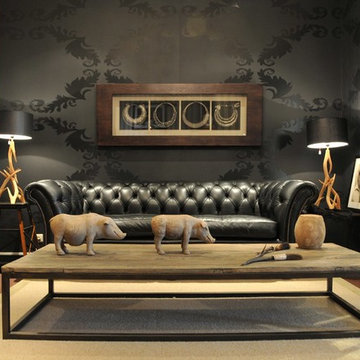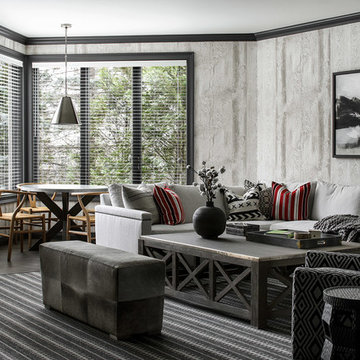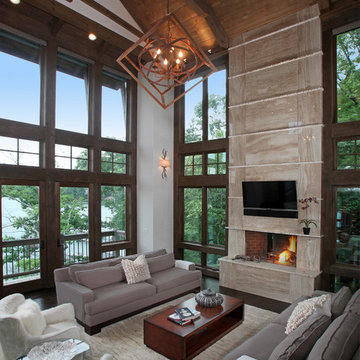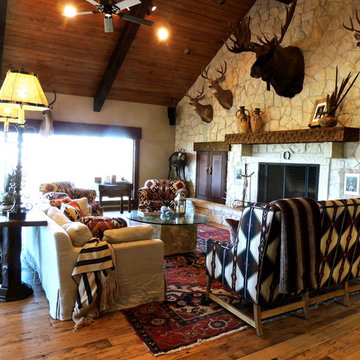6.858 fotos de zonas de estar rústicas
Filtrar por
Presupuesto
Ordenar por:Popular hoy
161 - 180 de 6858 fotos
Artículo 1 de 3
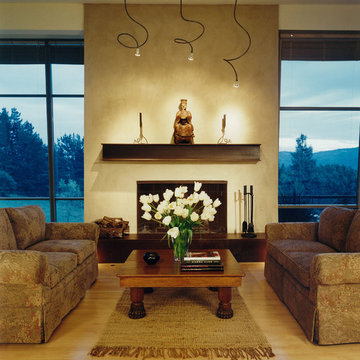
Living room fireplace, photo by John Sutton
Imagen de salón rústico con paredes beige, todas las chimeneas y marco de chimenea de yeso
Imagen de salón rústico con paredes beige, todas las chimeneas y marco de chimenea de yeso
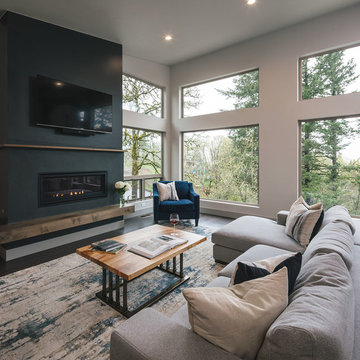
Modern living room with big windows to let natural light beam in. Pacific Northwest views with modern style. Floor to ceiling fireplace.
Imagen de salón abierto rural de tamaño medio con paredes blancas, suelo de madera oscura, todas las chimeneas, marco de chimenea de yeso y televisor colgado en la pared
Imagen de salón abierto rural de tamaño medio con paredes blancas, suelo de madera oscura, todas las chimeneas, marco de chimenea de yeso y televisor colgado en la pared

Photo: Jim Fuhrmann
Foto de salón con barra de bar tipo loft rural grande con paredes multicolor, suelo de madera clara, todas las chimeneas, marco de chimenea de piedra, televisor colgado en la pared y suelo marrón
Foto de salón con barra de bar tipo loft rural grande con paredes multicolor, suelo de madera clara, todas las chimeneas, marco de chimenea de piedra, televisor colgado en la pared y suelo marrón
Encuentra al profesional adecuado para tu proyecto
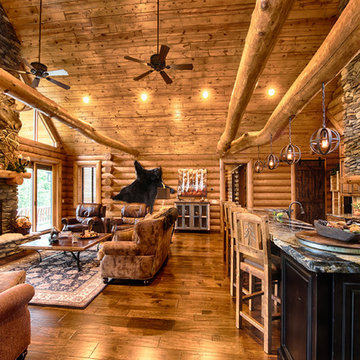
Manufacturer: Golden Eagle Log Homes - http://www.goldeneagleloghomes.com/
Builder: Rich Leavitt – Leavitt Contracting - http://leavittcontracting.com/
Location: Mount Washington Valley, Maine
Project Name: South Carolina 2310AR
Square Feet: 4,100
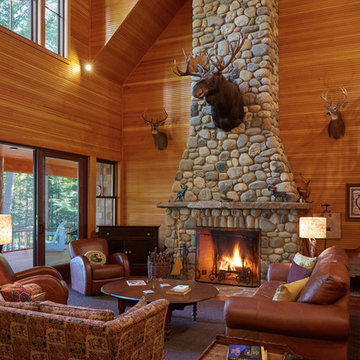
Photo by Jon Reece
Foto de salón abierto rústico grande sin televisor con todas las chimeneas, marco de chimenea de piedra, paredes beige y suelo de madera clara
Foto de salón abierto rústico grande sin televisor con todas las chimeneas, marco de chimenea de piedra, paredes beige y suelo de madera clara
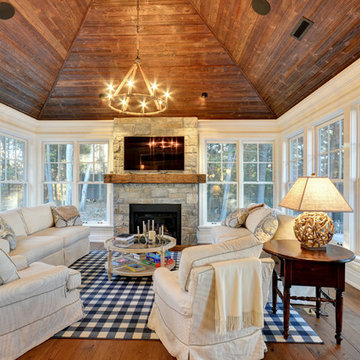
http://www.virtualtourvisions.com
Modelo de salón rústico de tamaño medio con paredes blancas, suelo de madera en tonos medios, todas las chimeneas, marco de chimenea de piedra y televisor colgado en la pared
Modelo de salón rústico de tamaño medio con paredes blancas, suelo de madera en tonos medios, todas las chimeneas, marco de chimenea de piedra y televisor colgado en la pared
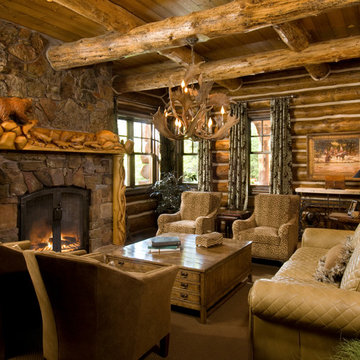
This comfortable family room is the perfect place to relax, entertain or read.
Architectural services provided by: Kibo Group Architecture (Part of the Rocky Mountain Homes Family of Companies)
Photos provided by: Longviews Studios
Construction services provided by: Malmquist Construction.
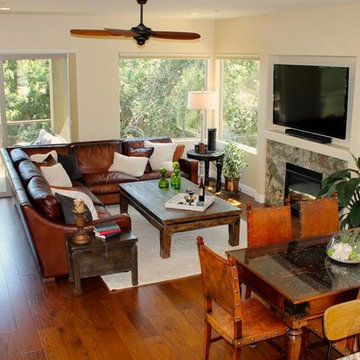
Ejemplo de salón cerrado rústico de tamaño medio con paredes blancas, suelo de madera en tonos medios, todas las chimeneas, marco de chimenea de baldosas y/o azulejos y televisor colgado en la pared
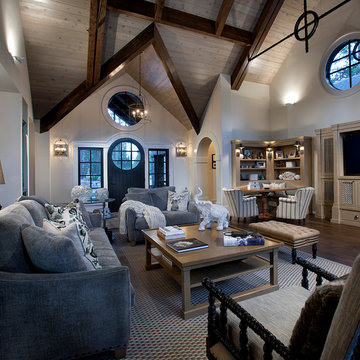
Perfect space for a family to get away from city life. Greatroom with game table and plenty of comfortable seating.
Imagen de salón abierto rústico con paredes blancas, suelo de madera oscura y pared multimedia
Imagen de salón abierto rústico con paredes blancas, suelo de madera oscura y pared multimedia
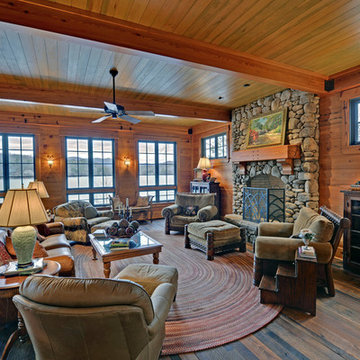
Stuart Wade, Envision Web
Lake Burton is a 2,775 acre man-made lake with 62 miles of shoreline located in the northeastern corner of Georgia in Rabun County. It is the first lake in a five-lake series called the Tallulah River Watershed that follows the original course of the Tallulah River. The series of lakes starts with Lake Burton as the northernmost lake followed by Lake Seed, Lake Rabun, Lake Tallulah Falls and the eastern arm of Lake Tugalo (the western arm is formed by the Chattooga River. The lakes are owned and operated by the Georgia Power Company to generate hydroelectric energy for Georgia's largest city, Atlanta. At one time these lakes were the largest producers of electricity in the state of Georgia. Now, they only provide peak power supply.
The lake was built in a deep valley located along a 10 mile section of the Tallulah River. The Lake Burton Dam was closed on December 22, 1919 and the lake started to fill. The dam is a gravity concrete dam, with a height of 128 feet and a span of 1,100 feet. The spillway is equipped with eight gates 22 feet wide by 6.6 feet high. The total capacity at an elevation of 1,866.6 feet is 108,000 acre-ft, of which 106,000 acre-ft is usable storage. The generating capacity of the dam is 6,120 kilowatts (two units).Lake Burton is the highest Georgia Power lake in Georgia.
Lake Burton gets its named from the town of Burton, which was the second largest town in Rabun County with a population of approximately 200 but now lies below the lake's surface. The town (and the lake) was named after local prominent citizen Jeremiah Burton and was situated along the road from Clayton, Georgia to the Nacoochee Valley. Andrew Jackson Ritchie served as the postmaster for the area for several years. Gold was first discovered in Rabun County where Dicks Creek and the Tallulah River come together and was the reason for the town's founding in the early 1800s.
The Lake Burton Fish Hatchery and Moccasin Creek State Park are located on the western side of the lake. Lake Burton is home to several species of fish, including Spotted Bass, Largemouth Bass, White Bass, Black Crappie, Bluegill, Redear Sunfish, White Catfish, Walleye, Brown Trout, Rainbow Trout, and Yellow Perch.
The residents of Lake Burton are a mix of permanent residents and seasonal vacationers who together make-up the Lake Burton Civic Association, a local organization who goal is to maintain the lake through volunteer clean-ups and other such events. Let a Lake Burton resident and expert show you the way
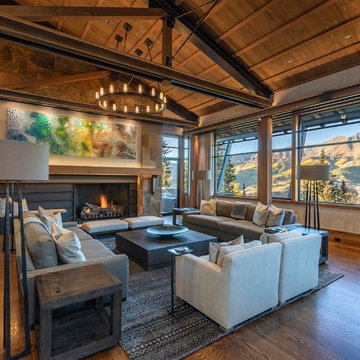
Architecture by Tommy Hein Architects. Construction by Overly Construction, Inc. Photo: Tommy Hein Architects
Ejemplo de salón para visitas rústico sin televisor con suelo de madera oscura, chimenea lineal, piedra y alfombra
Ejemplo de salón para visitas rústico sin televisor con suelo de madera oscura, chimenea lineal, piedra y alfombra
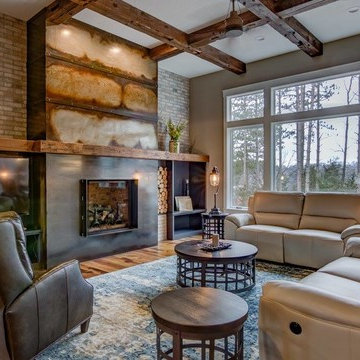
Great American Fireplace installed this large gas fireplace. Home designed and Built by C&E Wurzer Builders of Hudson WI.
The metal artistry was installed by Artisian Forge of Eau Claire, WI.
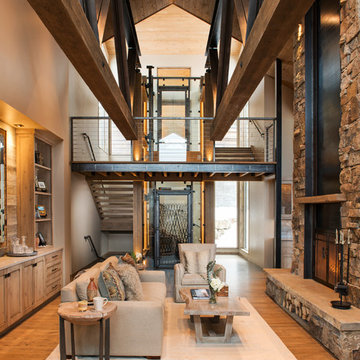
Whitney Kamman Photography
Foto de salón abierto rural con paredes beige, suelo de madera en tonos medios, todas las chimeneas, marco de chimenea de piedra y suelo marrón
Foto de salón abierto rural con paredes beige, suelo de madera en tonos medios, todas las chimeneas, marco de chimenea de piedra y suelo marrón
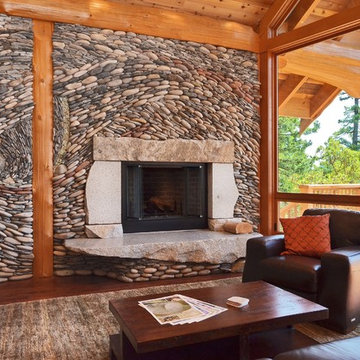
A challenging wood burning fireplace installation in a spectacular mountain top setting.
Foto de salón rústico con chimenea de esquina y marco de chimenea de piedra
Foto de salón rústico con chimenea de esquina y marco de chimenea de piedra
6.858 fotos de zonas de estar rústicas
9






