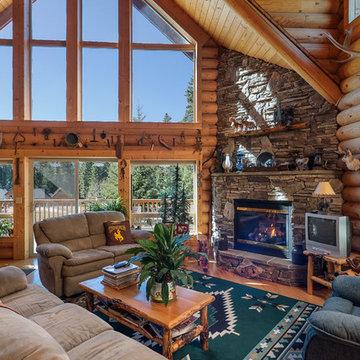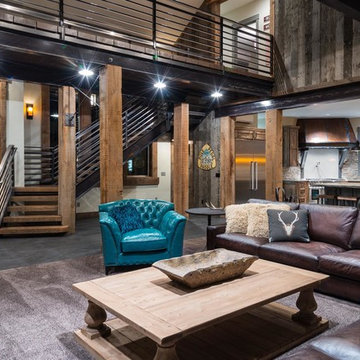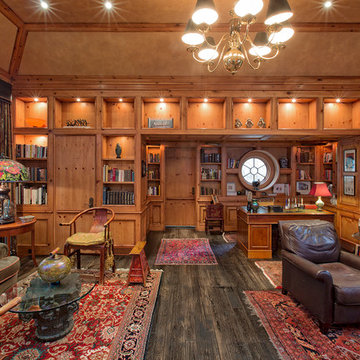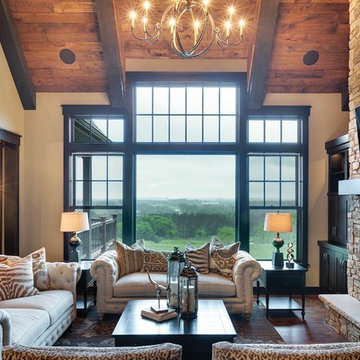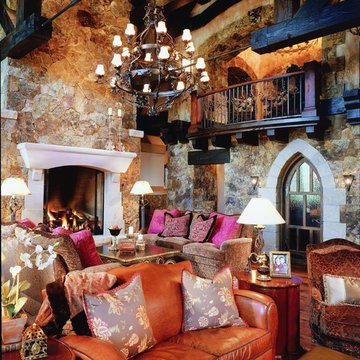6.846 fotos de zonas de estar rústicas
Filtrar por
Presupuesto
Ordenar por:Popular hoy
201 - 220 de 6846 fotos
Artículo 1 de 3

The great room and dining room has a grand rustic stone fireplace-pine walls-pine log furniture -rugs and wood flooring overlooking tall pines and views of the ski mountain and surrounding valleys.
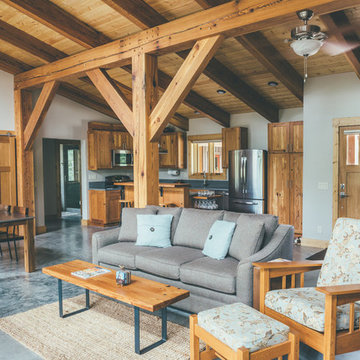
Imagen de salón rústico grande con paredes beige, suelo de cemento, todas las chimeneas, marco de chimenea de piedra y suelo gris
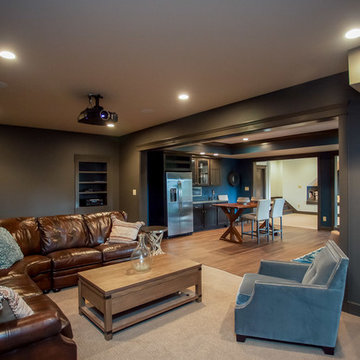
Ejemplo de sótano con ventanas rústico grande con paredes negras, moqueta y suelo beige
Encuentra al profesional adecuado para tu proyecto
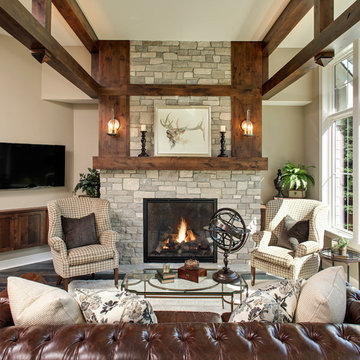
Landmark Photography
Ejemplo de salón abierto rústico de tamaño medio con paredes beige, suelo de madera en tonos medios, todas las chimeneas, marco de chimenea de ladrillo y televisor colgado en la pared
Ejemplo de salón abierto rústico de tamaño medio con paredes beige, suelo de madera en tonos medios, todas las chimeneas, marco de chimenea de ladrillo y televisor colgado en la pared
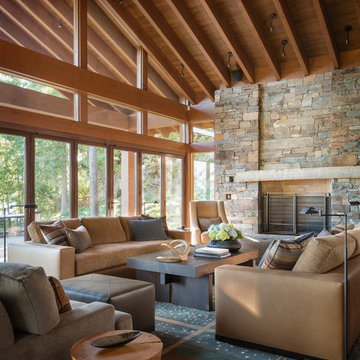
Modelo de salón para visitas cerrado rural sin televisor con todas las chimeneas y marco de chimenea de piedra
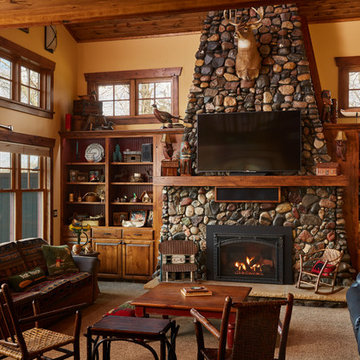
Great Room Fireplace. Remodel.
Photography by Alyssa Lee
Diseño de sala de estar abierta rural de tamaño medio con paredes beige, moqueta, todas las chimeneas, marco de chimenea de piedra, suelo beige y televisor colgado en la pared
Diseño de sala de estar abierta rural de tamaño medio con paredes beige, moqueta, todas las chimeneas, marco de chimenea de piedra, suelo beige y televisor colgado en la pared
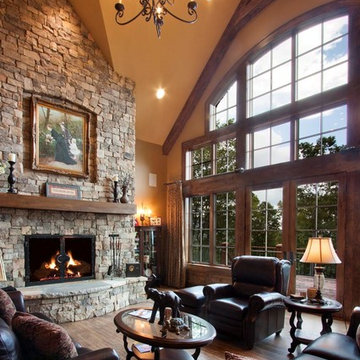
J. Weiland Photography-
Breathtaking Beauty and Luxurious Relaxation awaits in this Massive and Fabulous Mountain Retreat. The unparalleled Architectural Degree, Design & Style are credited to the Designer/Architect, Mr. Raymond W. Smith, https://www.facebook.com/Raymond-W-Smith-Residential-Designer-Inc-311235978898996/, the Interior Designs to Marina Semprevivo, and are an extent of the Home Owners Dreams and Lavish Good Tastes. Sitting atop a mountain side in the desirable gated-community of The Cliffs at Walnut Cove, https://cliffsliving.com/the-cliffs-at-walnut-cove, this Skytop Beauty reaches into the Sky and Invites the Stars to Shine upon it. Spanning over 6,000 SF, this Magnificent Estate is Graced with Soaring Ceilings, Stone Fireplace and Wall-to-Wall Windows in the Two-Story Great Room and provides a Haven for gazing at South Asheville’s view from multiple vantage points. Coffered ceilings, Intricate Stonework and Extensive Interior Stained Woodwork throughout adds Dimension to every Space. Multiple Outdoor Private Bedroom Balconies, Decks and Patios provide Residents and Guests with desired Spaciousness and Privacy similar to that of the Biltmore Estate, http://www.biltmore.com/visit. The Lovely Kitchen inspires Joy with High-End Custom Cabinetry and a Gorgeous Contrast of Colors. The Striking Beauty and Richness are created by the Stunning Dark-Colored Island Cabinetry, Light-Colored Perimeter Cabinetry, Refrigerator Door Panels, Exquisite Granite, Multiple Leveled Island and a Fun, Colorful Backsplash. The Vintage Bathroom creates Nostalgia with a Cast Iron Ball & Claw-Feet Slipper Tub, Old-Fashioned High Tank & Pull Toilet and Brick Herringbone Floor. Garden Tubs with Granite Surround and Custom Tile provide Peaceful Relaxation. Waterfall Trickles and Running Streams softly resound from the Outdoor Water Feature while the bench in the Landscape Garden calls you to sit down and relax a while.
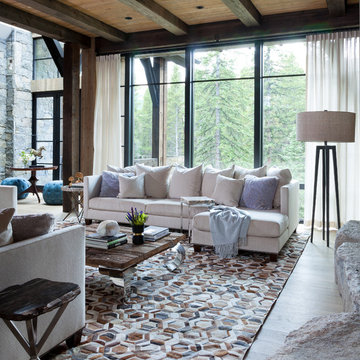
Emily Minton Redfield
Foto de salón abierto rústico con suelo de madera clara, todas las chimeneas, marco de chimenea de piedra, suelo beige y vigas vistas
Foto de salón abierto rústico con suelo de madera clara, todas las chimeneas, marco de chimenea de piedra, suelo beige y vigas vistas
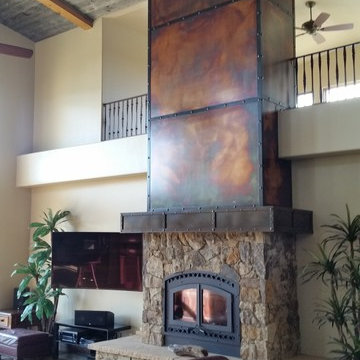
Custom wood burning fireplace, Lennox Montecito, wrapped in real rock veneer capped off with a custom metal mantle with steel rivets and clavos. Corner steel and straps were patina stained antique black. The panels were copper plated with a torched fire technique.
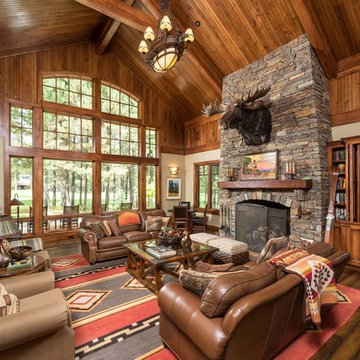
Ross Chandler
Ejemplo de salón abierto rural grande con marco de chimenea de piedra, paredes beige, suelo de madera en tonos medios, todas las chimeneas y pared multimedia
Ejemplo de salón abierto rural grande con marco de chimenea de piedra, paredes beige, suelo de madera en tonos medios, todas las chimeneas y pared multimedia
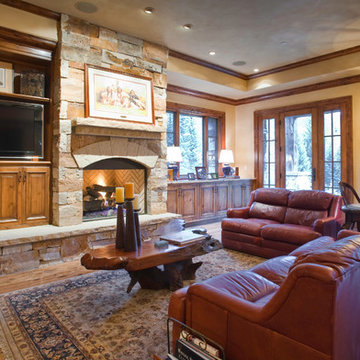
Imagen de sala de estar cerrada rústica de tamaño medio con paredes beige, suelo de madera en tonos medios, todas las chimeneas, marco de chimenea de piedra y pared multimedia
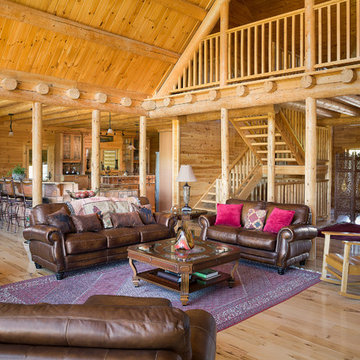
home by Katahdin Cedar Log Homes
photos by Trent Bell Photography
Modelo de salón abierto rural con alfombra
Modelo de salón abierto rural con alfombra
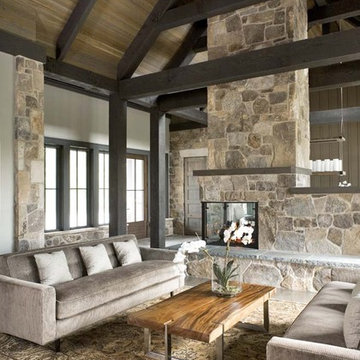
The design of this refined mountain home is rooted in its natural surroundings. Boasting a color palette of subtle earthy grays and browns, the home is filled with natural textures balanced with sophisticated finishes and fixtures. The open floorplan ensures visibility throughout the home, preserving the fantastic views from all angles. Furnishings are of clean lines with comfortable, textured fabrics. Contemporary accents are paired with vintage and rustic accessories.
To achieve the LEED for Homes Silver rating, the home includes such green features as solar thermal water heating, solar shading, low-e clad windows, Energy Star appliances, and native plant and wildlife habitat.
All photos taken by Rachael Boling Photography
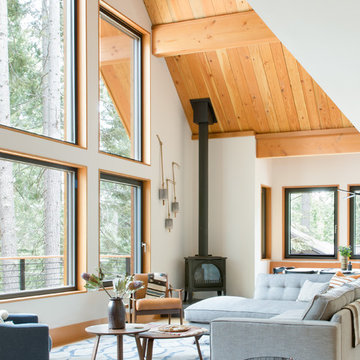
Suzanna Scott Photography
Ejemplo de salón para visitas rural con estufa de leña, paredes blancas y alfombra
Ejemplo de salón para visitas rural con estufa de leña, paredes blancas y alfombra
6.846 fotos de zonas de estar rústicas
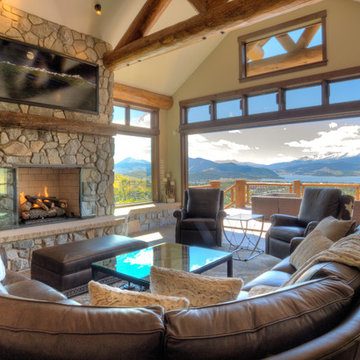
Log accented mountain home with expansive views, reclaimed barn wood look siding, open floor plan, 4 bedroom, 3.5 bath, 3 car garage.
LaCantina bi-fold patio door
11






