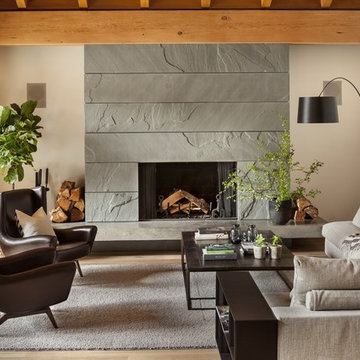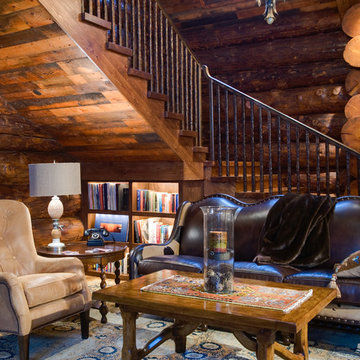6.857 fotos de zonas de estar rústicas
Filtrar por
Presupuesto
Ordenar por:Popular hoy
121 - 140 de 6857 fotos
Artículo 1 de 3
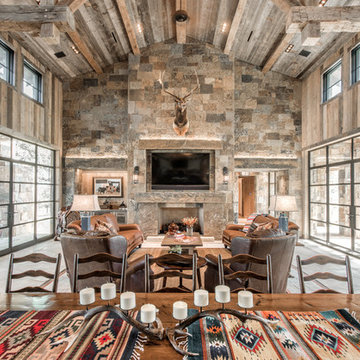
Modelo de salón abierto rural con todas las chimeneas, marco de chimenea de piedra y televisor colgado en la pared
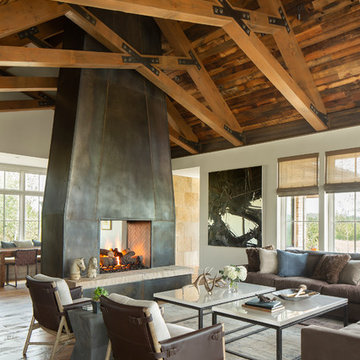
Ejemplo de salón abierto rural con paredes blancas, suelo de madera en tonos medios, chimenea de doble cara, marco de chimenea de metal y suelo marrón
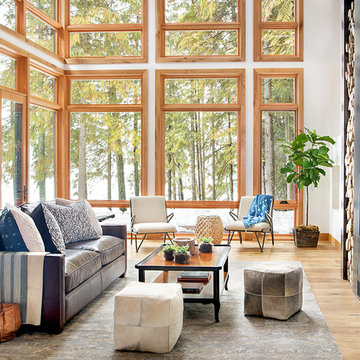
modern fireplace, hot rolled steel panels, hot rolled steel fireplace, modern gas fireplace, great room, timbers
Foto de salón abierto rústico con suelo de madera clara, chimenea lineal y suelo beige
Foto de salón abierto rústico con suelo de madera clara, chimenea lineal y suelo beige
Encuentra al profesional adecuado para tu proyecto
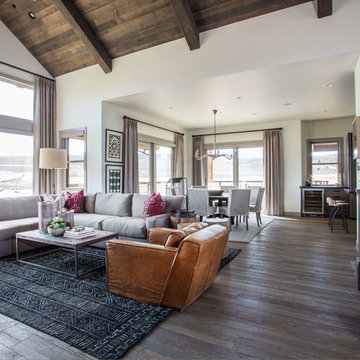
Modern Rustic Lodge | Victory Ranch | Park City
Diseño de salón abierto rústico con suelo de madera en tonos medios y todas las chimeneas
Diseño de salón abierto rústico con suelo de madera en tonos medios y todas las chimeneas
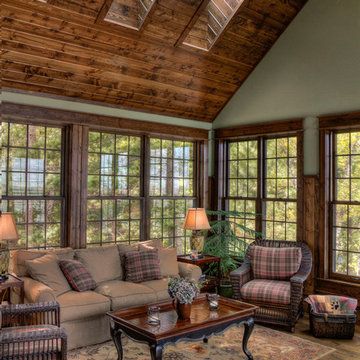
Modelo de galería rural con suelo de madera oscura, techo con claraboya y suelo marrón
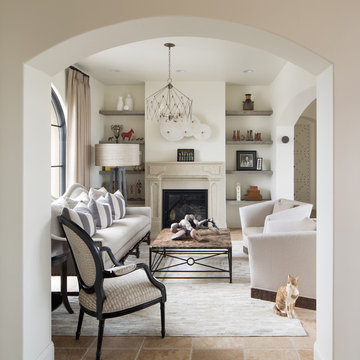
Rustic Modern Living Room, Photo by David Lauer
Foto de salón para visitas cerrado rústico de tamaño medio sin televisor con paredes blancas, todas las chimeneas, suelo beige y suelo de baldosas de cerámica
Foto de salón para visitas cerrado rústico de tamaño medio sin televisor con paredes blancas, todas las chimeneas, suelo beige y suelo de baldosas de cerámica
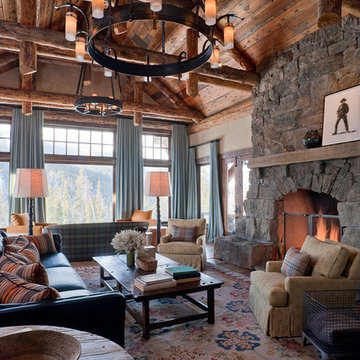
Diseño de salón rústico grande sin televisor con todas las chimeneas, marco de chimenea de piedra y alfombra
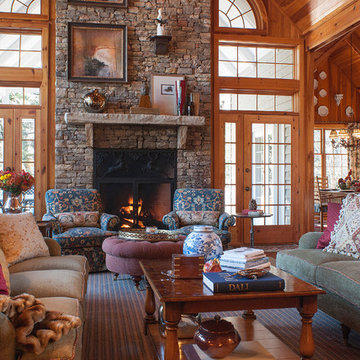
images by Steve Connor
Diseño de salón rústico con marco de chimenea de piedra y cortinas
Diseño de salón rústico con marco de chimenea de piedra y cortinas

The Stonebridge Club is a fitness and meeting facility for the residences at The Pinehills. The 7,000 SF building sits on a sloped site. The two-story building appears if it were a one-story structure from the entrance.
The lower level meeting room features accordion doors that span the width of the room and open up to a New England picturesque landscape.
The main "Great Room" is centrally located in the facility. The cathedral ceiling showcase reclaimed wood trusses and custom brackets. The fireplace is a focal element when entering.
The main structure is clad with horizontal “drop" siding, typically found on turn-of-the-century barns. The rear portion of the building is clad with white-washed board-and-batten siding. Finally, the facade is punctuated with thin double hung windows and sits on a stone foundation.
This project received the 2007 Builder’s Choice Award Grand Prize from Builder magazine.
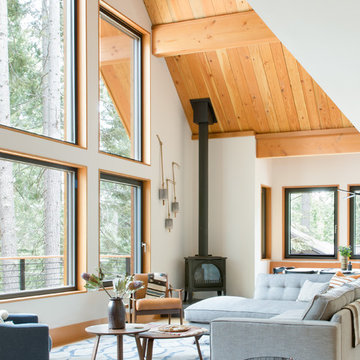
Suzanna Scott Photography
Ejemplo de salón para visitas rural con estufa de leña, paredes blancas y alfombra
Ejemplo de salón para visitas rural con estufa de leña, paredes blancas y alfombra
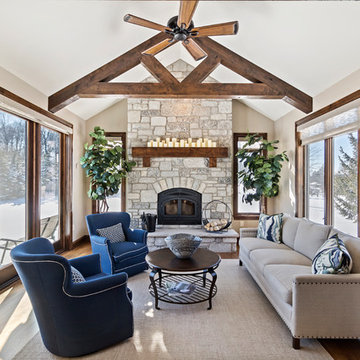
Designing new builds is like working with a blank canvas... the single best part about my job is transforming your dream house into your dream home! This modern farmhouse inspired design will create the most beautiful backdrop for all of the memories to be had in this midwestern home. I had so much fun "filling in the blanks" & personalizing this space for my client. Cheers to new beginnings!
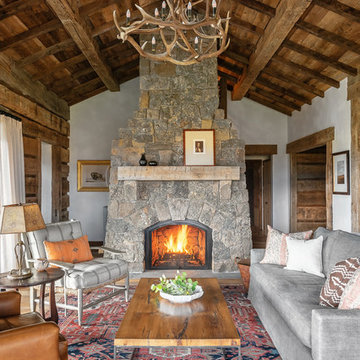
Foto de salón para visitas rústico con paredes grises, todas las chimeneas y alfombra
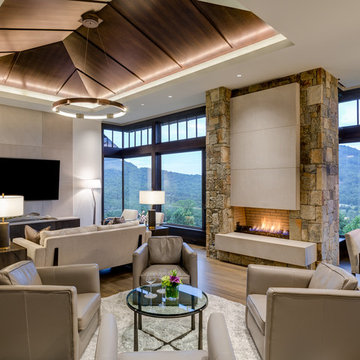
Diseño de salón para visitas abierto rústico con suelo de madera en tonos medios, chimenea lineal, marco de chimenea de piedra, televisor colgado en la pared y suelo marrón
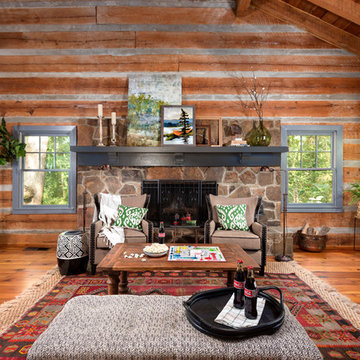
Cati Teague Photography
Modelo de salón abierto rústico grande con todas las chimeneas, marco de chimenea de piedra, paredes marrones, suelo de madera en tonos medios y suelo marrón
Modelo de salón abierto rústico grande con todas las chimeneas, marco de chimenea de piedra, paredes marrones, suelo de madera en tonos medios y suelo marrón
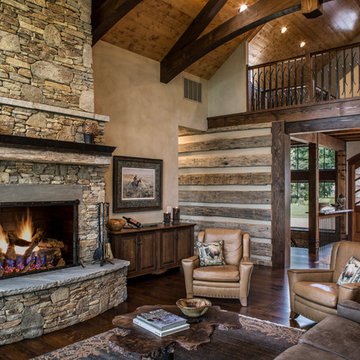
Beautiful stone fireplace anchors this great room with plaster walls, curved timber trusses and an overlooking loft.
“That heightened awareness of site conditions was an opportunity,” says the home’s architect, Wayland Shamburger. “Everything about this home was purposeful.” The walls were made of off-site-finished Venetian plaster instead of sheetrock. Pre-finished wood trim and floors and a high-tech insulation system likewise “added steps of quality.”
“It was as green as we could make it,” agrees Reed. “We even gave Minette a small piece of the foam insulation to sleep with under her pillow for a couple of nights, to make sure she would not have an allergic reaction.”
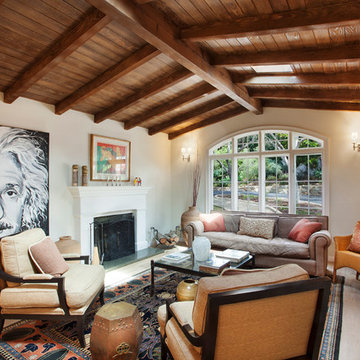
Patrick W Price Photo Credit
Ejemplo de sala de estar abierta rural grande sin televisor con paredes blancas, suelo de madera en tonos medios, marco de chimenea de yeso y todas las chimeneas
Ejemplo de sala de estar abierta rural grande sin televisor con paredes blancas, suelo de madera en tonos medios, marco de chimenea de yeso y todas las chimeneas
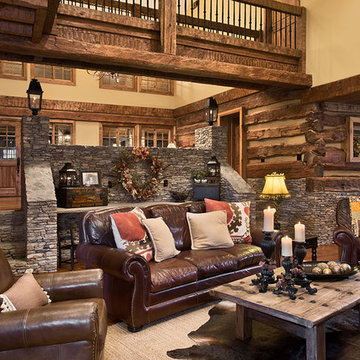
Diseño de salón abierto rural de tamaño medio con paredes beige, suelo de madera en tonos medios, todas las chimeneas, marco de chimenea de piedra, suelo marrón y televisor independiente
6.857 fotos de zonas de estar rústicas
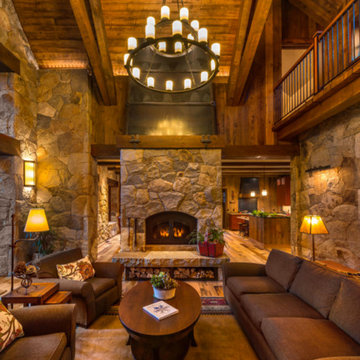
Granite walls and timbers bring the outdoors into this mountain home's great room.
Photography: VanceFox.com
Imagen de salón para visitas abierto rústico con todas las chimeneas y marco de chimenea de piedra
Imagen de salón para visitas abierto rústico con todas las chimeneas y marco de chimenea de piedra
7






