8.856 fotos de zonas de estar rústicas con todas las televisiones
Filtrar por
Presupuesto
Ordenar por:Popular hoy
81 - 100 de 8856 fotos
Artículo 1 de 3
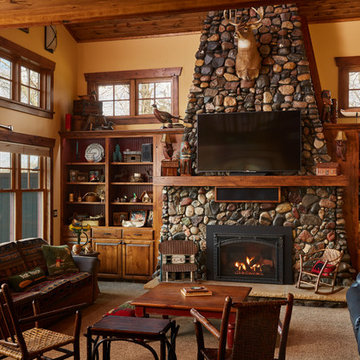
Great Room Fireplace. Remodel.
Photography by Alyssa Lee
Diseño de sala de estar abierta rural de tamaño medio con paredes beige, moqueta, todas las chimeneas, marco de chimenea de piedra, suelo beige y televisor colgado en la pared
Diseño de sala de estar abierta rural de tamaño medio con paredes beige, moqueta, todas las chimeneas, marco de chimenea de piedra, suelo beige y televisor colgado en la pared

Interior Design: Allard + Roberts Interior Design Construction: K Enterprises Photography: David Dietrich Photography
Diseño de biblioteca en casa abierta rústica grande con paredes blancas, suelo de madera oscura, todas las chimeneas, marco de chimenea de piedra, pared multimedia y suelo marrón
Diseño de biblioteca en casa abierta rústica grande con paredes blancas, suelo de madera oscura, todas las chimeneas, marco de chimenea de piedra, pared multimedia y suelo marrón
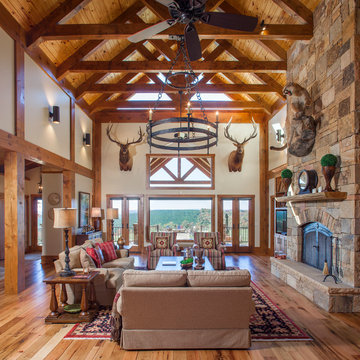
This massive timber frame great room showcases a floor-to-ceiling stone fireplace and large windows.
Photo credit: James Ray Spahn
Foto de salón abierto rural extra grande con suelo de madera en tonos medios, todas las chimeneas, marco de chimenea de piedra, pared multimedia y paredes blancas
Foto de salón abierto rural extra grande con suelo de madera en tonos medios, todas las chimeneas, marco de chimenea de piedra, pared multimedia y paredes blancas
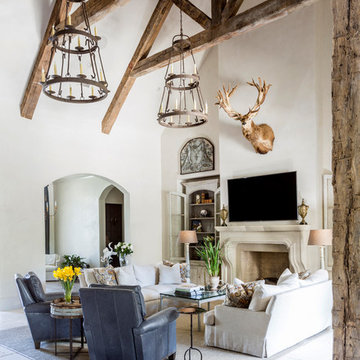
Photo: Julie Soefer
Modelo de salón rural con paredes beige, todas las chimeneas, marco de chimenea de piedra, televisor colgado en la pared y suelo beige
Modelo de salón rural con paredes beige, todas las chimeneas, marco de chimenea de piedra, televisor colgado en la pared y suelo beige
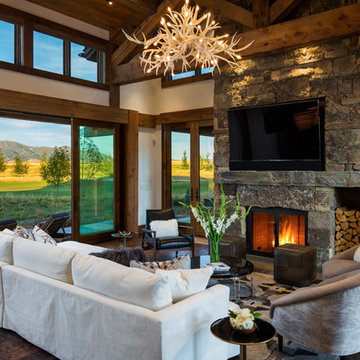
Neumann Photography
Imagen de sala de estar abierta rural grande con paredes blancas, suelo de madera oscura, todas las chimeneas, marco de chimenea de piedra, televisor colgado en la pared y suelo marrón
Imagen de sala de estar abierta rural grande con paredes blancas, suelo de madera oscura, todas las chimeneas, marco de chimenea de piedra, televisor colgado en la pared y suelo marrón
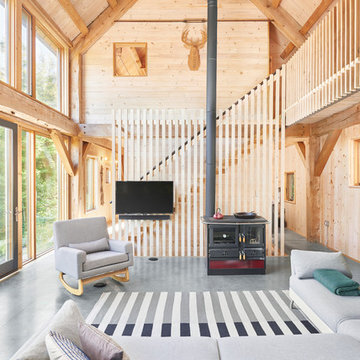
Jared McKenna
Ejemplo de sala de estar abierta rural con suelo de cemento, estufa de leña, televisor colgado en la pared y alfombra
Ejemplo de sala de estar abierta rural con suelo de cemento, estufa de leña, televisor colgado en la pared y alfombra
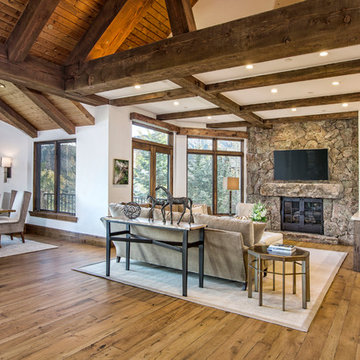
Diseño de salón para visitas abierto rural grande con paredes multicolor, suelo de madera clara, todas las chimeneas, marco de chimenea de piedra, televisor colgado en la pared y suelo marrón
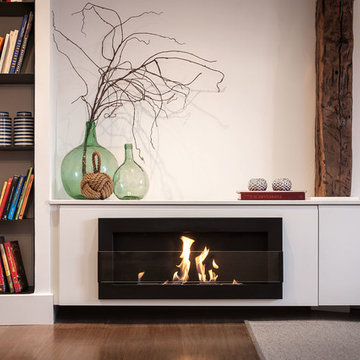
Modelo de salón para visitas abierto rural de tamaño medio con chimenea lineal, marco de chimenea de metal, paredes blancas, suelo de madera en tonos medios y pared multimedia
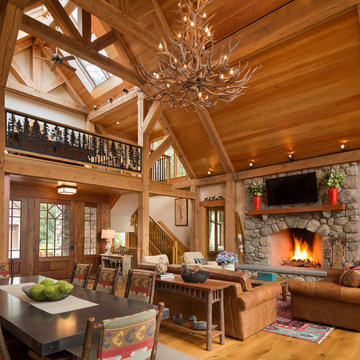
Great Room, balcony - Photo: Tim Lee Photography
Diseño de salón para visitas abierto rural grande con paredes beige, suelo de madera en tonos medios, todas las chimeneas, marco de chimenea de piedra, televisor colgado en la pared y suelo marrón
Diseño de salón para visitas abierto rural grande con paredes beige, suelo de madera en tonos medios, todas las chimeneas, marco de chimenea de piedra, televisor colgado en la pared y suelo marrón
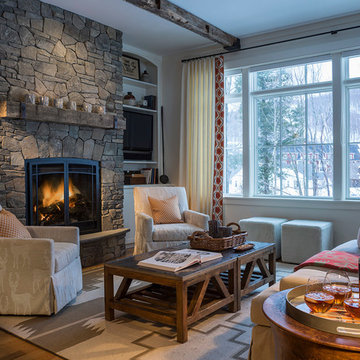
Within this comfortably cozy mountain retreat filled with natural light, Siemasko + Verbridge has created a space ideal for entertaining and showcasing the surrounding mountain views. Located in Sugarbush, Vermont, a refined alpine style creates a relaxed and inviting environment. Reclaimed beams and earthy materials emit a feeling of warmth throughout the condo and the fireplace, faced with local Vermont stone, is perfect for curling up in front of after outdoor adventures. The team drew inspiration from the condo’s slope-side setting, infusing the space with playful reminders of the wilderness outdoors: stag print pillows, snowflakes on the dining chairs and skiing scenes depicted on the walls as you head upstairs.
Siemasko +Verbridge’s family-friendly design accommodates ample space for gear and ski storage, durable fabrics and easy-to-maintain furnishings. Coarser textiles such as antler chandeliers are balanced with softer materials like nubby pillows and knit throws providing an interesting juxtaposition of textural elements. Customized cabinetry, expansive windows and reclaimed local materials enhance the character of this slope-side chalet and redefines contemporary mountain living.
Photographer: Westphalen Photography
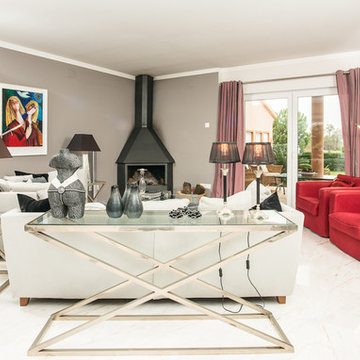
Selección de diversas casas situadas en el Empordà
Imagen de salón para visitas abierto rústico grande con suelo de mármol, chimenea de esquina, marco de chimenea de metal, televisor independiente y paredes grises
Imagen de salón para visitas abierto rústico grande con suelo de mármol, chimenea de esquina, marco de chimenea de metal, televisor independiente y paredes grises
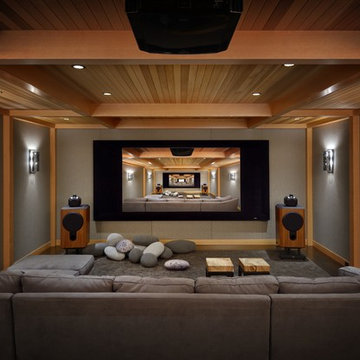
Deering Design Studio, Inc.
Ejemplo de cine en casa cerrado rural con paredes grises, moqueta, suelo gris y pantalla de proyección
Ejemplo de cine en casa cerrado rural con paredes grises, moqueta, suelo gris y pantalla de proyección
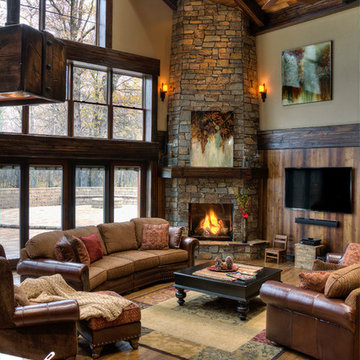
Ejemplo de sala de estar rural con paredes beige, suelo de madera en tonos medios, chimenea de esquina, marco de chimenea de piedra y televisor independiente
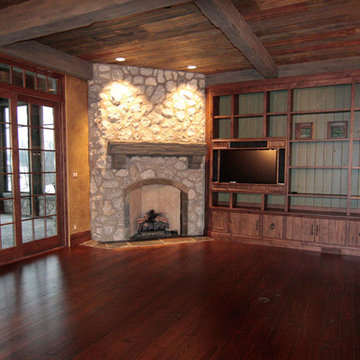
Family room with beautiful reclaimed heart pine flooring and custom built knotty alder cabinetry and trim. Reclaimed barn beams and reclaimed barn lumber panel the ceiling. Additional photos of this project appear on our website.
Architectural drawings by Leedy/Cripe Architects; general contracting by Martin Bros. Contracting, Inc.; home design by Design Group; exterior photos by Dave Hubler Photography.

Diseño de salón abovedado y abierto rústico extra grande con chimenea de doble cara, marco de chimenea de piedra, televisor retractable, vigas vistas, madera, paredes amarillas, suelo de madera en tonos medios y suelo marrón
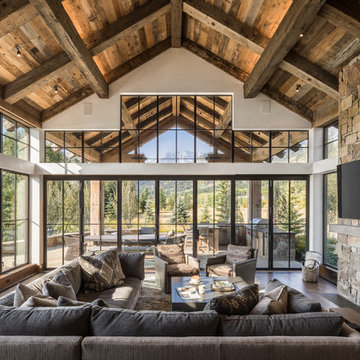
Ejemplo de sala de estar rural con suelo de madera oscura, todas las chimeneas, marco de chimenea de metal y televisor colgado en la pared

This real working cattle ranch has a real stone masonry fireplace, with custom handmade wrought iron doors. The TV is covered by a painting, which rolls up inside the frame when the games are on. All the A.V equipment is in the hand scraped custom stained and glazed walnut cabinetry. Rustic Pine walls are glazed for an aged look, and the chandelier is handmade, custom wrought iron. All the comfortable furniture is new custom designed to look old. Mantel is a log milled from the ranch.
This rustic working walnut ranch in the mountains features natural wood beams, real stone fireplaces with wrought iron screen doors, antiques made into furniture pieces, and a tree trunk bed. All wrought iron lighting, hand scraped wood cabinets, exposed trusses and wood ceilings give this ranch house a warm, comfortable feel. The powder room shows a wrap around mosaic wainscot of local wildflowers in marble mosaics, the master bath has natural reed and heron tile, reflecting the outdoors right out the windows of this beautiful craftman type home. The kitchen is designed around a custom hand hammered copper hood, and the family room's large TV is hidden behind a roll up painting. Since this is a working farm, their is a fruit room, a small kitchen especially for cleaning the fruit, with an extra thick piece of eucalyptus for the counter top.
Project Location: Santa Barbara, California. Project designed by Maraya Interior Design. From their beautiful resort town of Ojai, they serve clients in Montecito, Hope Ranch, Malibu, Westlake and Calabasas, across the tri-county areas of Santa Barbara, Ventura and Los Angeles, south to Hidden Hills- north through Solvang and more.
Project Location: Santa Barbara, California. Project designed by Maraya Interior Design. From their beautiful resort town of Ojai, they serve clients in Montecito, Hope Ranch, Malibu, Westlake and Calabasas, across the tri-county areas of Santa Barbara, Ventura and Los Angeles, south to Hidden Hills- north through Solvang and more.
Vance Simms, contractor,
Peter Malinowski, photographer
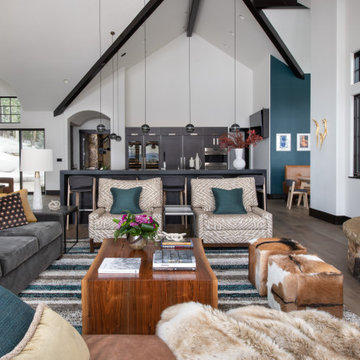
A great place to relax and enjoy the views of the Gore Range mountains. We expanded the seating area with the use of the camel leather daybed / chaise. The color palette is so fun - in the mix of olive, mustard, and teal subdued by the rich deep gray mohair sofa.

Foto de salón abierto y abovedado rural con paredes beige, suelo de madera en tonos medios, todas las chimeneas, piedra de revestimiento, televisor colgado en la pared, suelo marrón, vigas vistas y madera
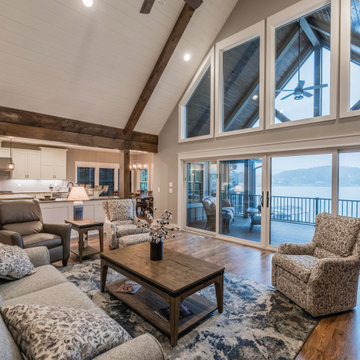
This Craftsman lake view home is a perfectly peaceful retreat. It features a two story deck, board and batten accents inside and out, and rustic stone details.
8.856 fotos de zonas de estar rústicas con todas las televisiones
5





