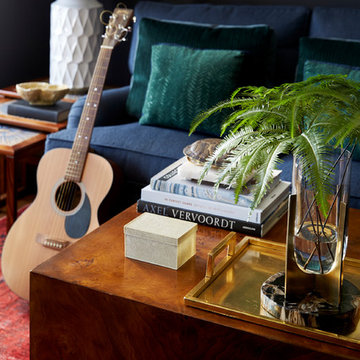24.387 fotos de zonas de estar
Filtrar por
Presupuesto
Ordenar por:Popular hoy
121 - 140 de 24.387 fotos
Artículo 1 de 3
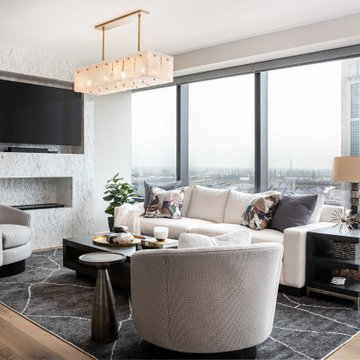
Ejemplo de sala de estar abierta contemporánea con marco de chimenea de piedra, televisor colgado en la pared, paredes blancas, suelo de madera oscura y chimenea lineal
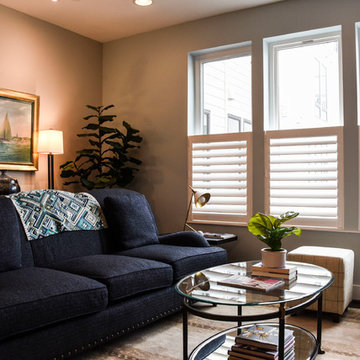
Casual Living Room
Photos by J.M. Giordono
Imagen de salón abierto bohemio de tamaño medio con paredes grises, suelo de madera oscura, marco de chimenea de baldosas y/o azulejos, televisor colgado en la pared, suelo marrón y chimenea lineal
Imagen de salón abierto bohemio de tamaño medio con paredes grises, suelo de madera oscura, marco de chimenea de baldosas y/o azulejos, televisor colgado en la pared, suelo marrón y chimenea lineal
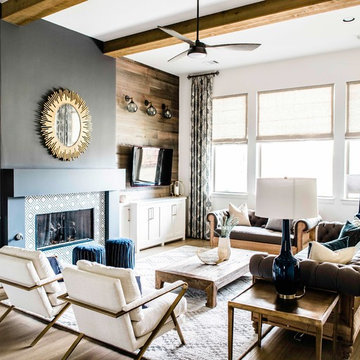
Our Austin design studio gave this living room a bright and modern refresh.
Project designed by Sara Barney’s Austin interior design studio BANDD DESIGN. They serve the entire Austin area and its surrounding towns, with an emphasis on Round Rock, Lake Travis, West Lake Hills, and Tarrytown.
For more about BANDD DESIGN, click here: https://bandddesign.com/
To learn more about this project, click here: https://bandddesign.com/living-room-refresh/

Photos by Project Focus Photography
Modelo de salón abierto marinero grande con paredes beige, suelo de madera oscura, todas las chimeneas, marco de chimenea de piedra, televisor colgado en la pared y suelo gris
Modelo de salón abierto marinero grande con paredes beige, suelo de madera oscura, todas las chimeneas, marco de chimenea de piedra, televisor colgado en la pared y suelo gris
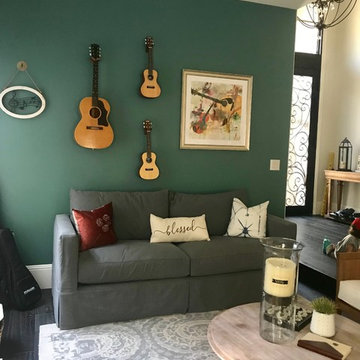
Tiffany Nguyen
Foto de salón con rincón musical abierto ecléctico de tamaño medio con paredes verdes
Foto de salón con rincón musical abierto ecléctico de tamaño medio con paredes verdes

located just off the kitchen and front entry, the new den is the ideal space for watching television and gathering, with contemporary furniture and modern decor that updates the existing traditional white wood paneling
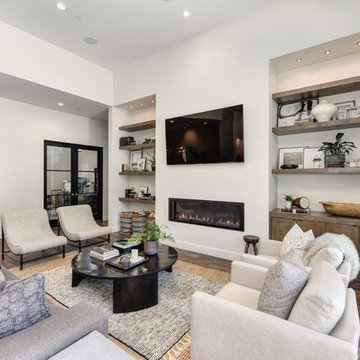
Foto de salón para visitas abierto contemporáneo grande con paredes azules, chimenea lineal, suelo marrón, televisor colgado en la pared, suelo de madera en tonos medios y marco de chimenea de yeso

This ranch was a complete renovation! We took it down to the studs and redesigned the space for this young family. We opened up the main floor to create a large kitchen with two islands and seating for a crowd and a dining nook that looks out on the beautiful front yard. We created two seating areas, one for TV viewing and one for relaxing in front of the bar area. We added a new mudroom with lots of closed storage cabinets, a pantry with a sliding barn door and a powder room for guests. We raised the ceilings by a foot and added beams for definition of the spaces. We gave the whole home a unified feel using lots of white and grey throughout with pops of orange to keep it fun.
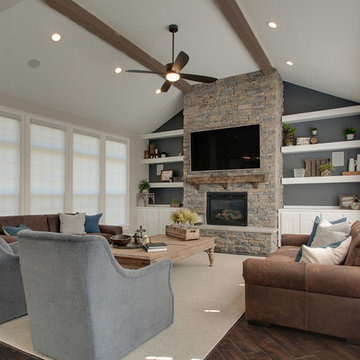
Here's a close up...we just want to start a fire, kick back and drink some bourbon while watching our favorite show... don't you???
Modelo de sala de estar abierta clásica renovada grande con paredes grises, suelo de madera oscura, todas las chimeneas, televisor colgado en la pared, suelo marrón y marco de chimenea de piedra
Modelo de sala de estar abierta clásica renovada grande con paredes grises, suelo de madera oscura, todas las chimeneas, televisor colgado en la pared, suelo marrón y marco de chimenea de piedra
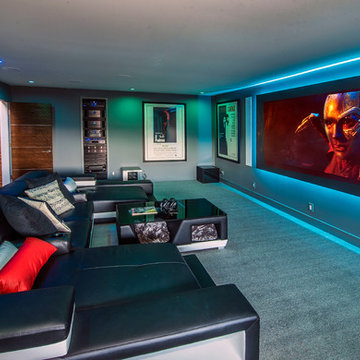
The media room was brought into the 21st century with a state-of-the-art home theatre and sound system and new furnishings. This room also comes with a rainbow choice of colored light options. The lighting, sound and HVAC system in this smart home can be controlled with the swipe of a finger on a tablet or phone.
Robert Vente Photography
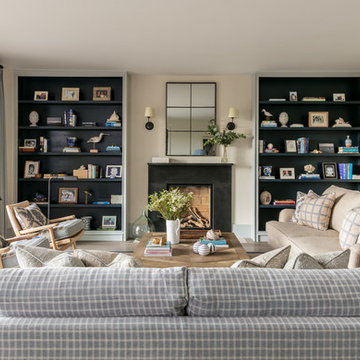
View of the living room showing the fireplace with honed black granite surround, echoed by the contrasting colours of the matching built-in bookcases in navy and light blue. Stone coloured walls provide a neutral base for blue and neutral furnishings throughout and natural wood textures emerge in the matching modern armchairs and custom made coffee table with parquet design and bronze base. We continued the modern crittall theme with the mirror above the fireplace, whilst the bronze floor lamp and sisal rug adds to the textural details of the room.
Photographer: Nick George
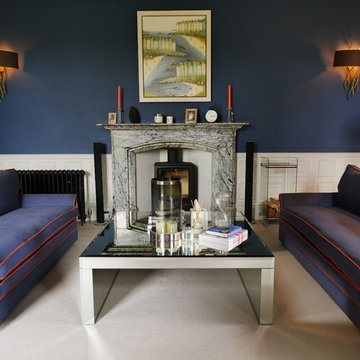
Our clients own sofas reupholstered in a brushed cotton fabric and piped in a sparky orange. Bespoke coffee table designed by Design and Space.
Laura Shepherds Lens Photography
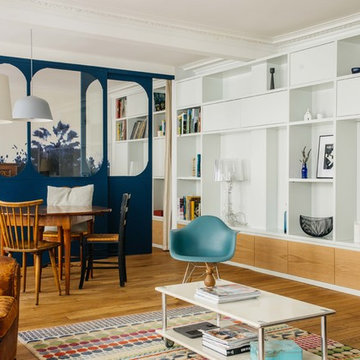
Création d'une verrière originale coulissante au centre du séjour permettant de garder une pièce bureau à l'arrière tout en gardant la profondeur et la luminosité de l'ensemble du volume.
Réalisation d'une bibliothèque sur-mesure laquée avec partie basse en chêne.
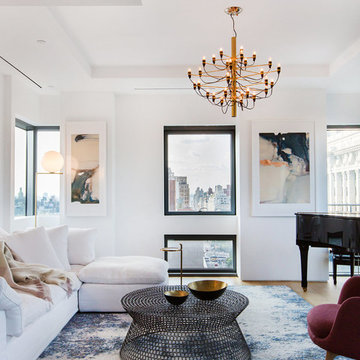
We curated a bright, atmospheric living room that leads the eye to panoramic views of Downtown Manhattan. Our clients wanted plush furniture to lounge on with their adorable pug, while also delivering elegance to entertain guests. We worked with an Los Angeles based artist to create customized artwork that pulls from volumes, textures, and colors used in the color and materials palette.
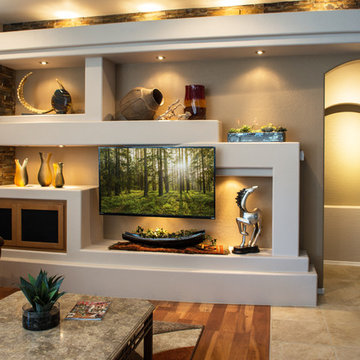
Modelo de salón para visitas cerrado actual de tamaño medio sin chimenea con paredes beige, suelo de madera en tonos medios, televisor colgado en la pared y suelo marrón
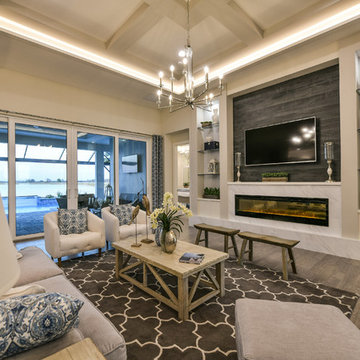
Tideland
CATAMARAN SERIES - 65' HOME SITES
Base Price: $599,000
Living Area: 3,426 SF
Description: 2 Levels 3 Bedroom 3.5 Bath Den Bonus Room Lanai 3 Car Garage
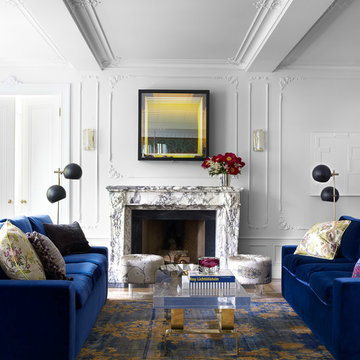
Rug Resources
Ejemplo de salón para visitas cerrado retro de tamaño medio sin televisor con paredes blancas, suelo de mármol, todas las chimeneas, marco de chimenea de piedra y suelo beige
Ejemplo de salón para visitas cerrado retro de tamaño medio sin televisor con paredes blancas, suelo de mármol, todas las chimeneas, marco de chimenea de piedra y suelo beige

This living room features beige sofas and wingback armchairs, centered by a beige rug, and an ornate wood coffee table with a glass top. Gray wash wooden beams line the vaulted ceiling to anchor 2 caged chandeliers. An industrial-style wet bar placed in the back corner accompanied by silver barstools.
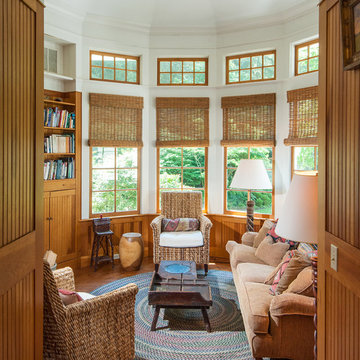
This hexagonal room was created on the second floor to bring light to the interior and creat an upstairs hang out room.
Aaron Thompson photographer
Diseño de sala de juegos en casa tipo loft campestre de tamaño medio con paredes blancas, suelo de madera en tonos medios, todas las chimeneas, marco de chimenea de baldosas y/o azulejos, televisor retractable y suelo marrón
Diseño de sala de juegos en casa tipo loft campestre de tamaño medio con paredes blancas, suelo de madera en tonos medios, todas las chimeneas, marco de chimenea de baldosas y/o azulejos, televisor retractable y suelo marrón
24.387 fotos de zonas de estar
7






