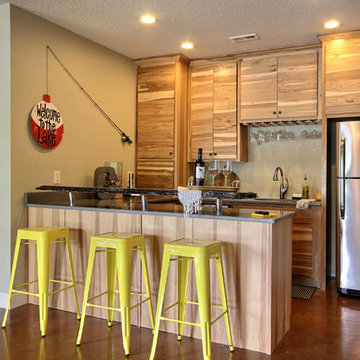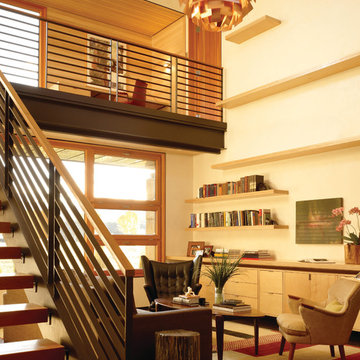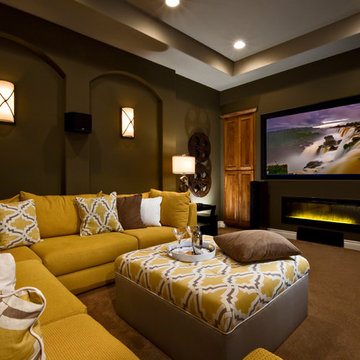533 fotos de zonas de estar
Filtrar por
Presupuesto
Ordenar por:Popular hoy
1 - 20 de 533 fotos
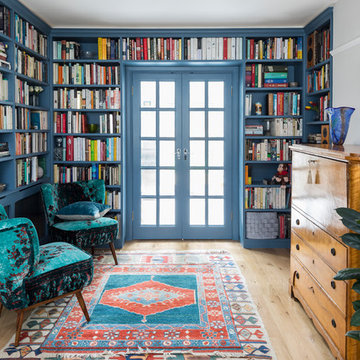
Chris Snook Photography
Imagen de biblioteca en casa blanca clásica de tamaño medio sin chimenea con suelo de madera clara
Imagen de biblioteca en casa blanca clásica de tamaño medio sin chimenea con suelo de madera clara
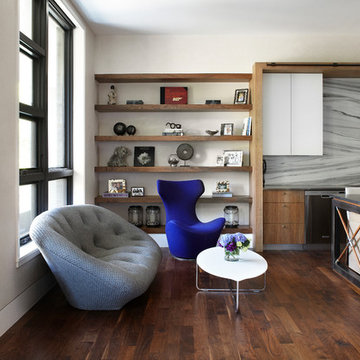
Morgante Wilson Architects used large slabs for the Kitchen backsplash. The custom islands incorporate metal legs which relate to the windows and light fixtures.
Werner Straube Photography

Foto de salón abierto campestre grande con todas las chimeneas, marco de chimenea de baldosas y/o azulejos, paredes blancas, suelo marrón y suelo de madera clara
Encuentra al profesional adecuado para tu proyecto
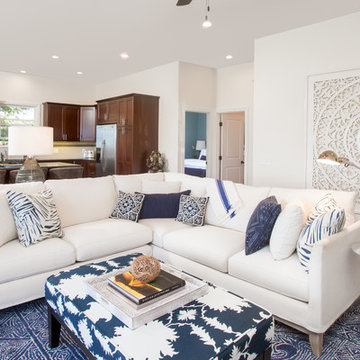
Jessica Pearl Photography
Diseño de salón abierto costero pequeño sin televisor con suelo de madera oscura y paredes blancas
Diseño de salón abierto costero pequeño sin televisor con suelo de madera oscura y paredes blancas
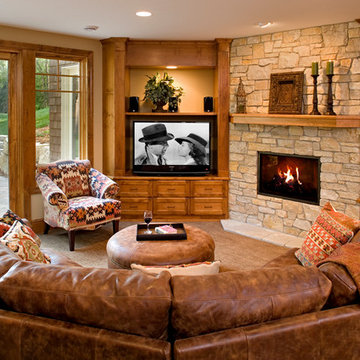
Builder: Pillar Homes
www.pillarhomes.com
Ejemplo de salón tradicional con paredes beige, moqueta y suelo beige
Ejemplo de salón tradicional con paredes beige, moqueta y suelo beige
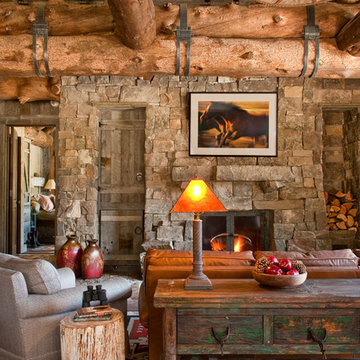
Headwaters Camp Custom Designed Cabin by Dan Joseph Architects, LLC, PO Box 12770 Jackson Hole, Wyoming, 83001 - PH 1-800-800-3935 - info@djawest.com
Volver a cargar la página para no volver a ver este anuncio en concreto
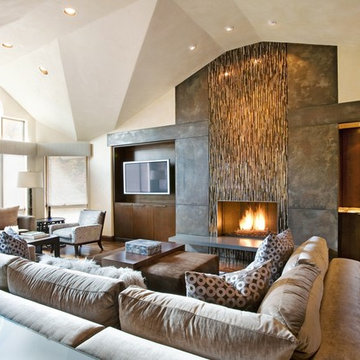
Photo Credit: Derek Skalko
Ejemplo de salón actual extra grande con todas las chimeneas
Ejemplo de salón actual extra grande con todas las chimeneas

Complete interior renovation of a 1980s split level house in the Virginia suburbs. Main level includes reading room, dining, kitchen, living and master bedroom suite. New front elevation at entry, new rear deck and complete re-cladding of the house. Interior: The prototypical layout of the split level home tends to separate the entrance, and any other associated space, from the rest of the living spaces one half level up. In this home the lower level "living" room off the entry was physically isolated from the dining, kitchen and family rooms above, and was only connected visually by a railing at dining room level. The owner desired a stronger integration of the lower and upper levels, in addition to an open flow between the major spaces on the upper level where they spend most of their time. ExteriorThe exterior entry of the house was a fragmented composition of disparate elements. The rear of the home was blocked off from views due to small windows, and had a difficult to use multi leveled deck. The owners requested an updated treatment of the entry, a more uniform exterior cladding, and an integration between the interior and exterior spaces. SOLUTIONS The overriding strategy was to create a spatial sequence allowing a seamless flow from the front of the house through the living spaces and to the exterior, in addition to unifying the upper and lower spaces. This was accomplished by creating a "reading room" at the entry level that responds to the front garden with a series of interior contours that are both steps as well as seating zones, while the orthogonal layout of the main level and deck reflects the pragmatic daily activities of cooking, eating and relaxing. The stairs between levels were moved so that the visitor could enter the new reading room, experiencing it as a place, before moving up to the main level. The upper level dining room floor was "pushed" out into the reading room space, thus creating a balcony over and into the space below. At the entry, the second floor landing was opened up to create a double height space, with enlarged windows. The rear wall of the house was opened up with continuous glass windows and doors to maximize the views and light. A new simplified single level deck replaced the old one.
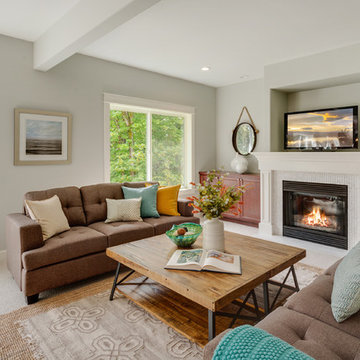
HD Estates
Ejemplo de sala de estar abierta clásica renovada con moqueta, todas las chimeneas, televisor independiente, marco de chimenea de baldosas y/o azulejos y alfombra
Ejemplo de sala de estar abierta clásica renovada con moqueta, todas las chimeneas, televisor independiente, marco de chimenea de baldosas y/o azulejos y alfombra

Barry Grossman Photography
Diseño de sala de estar abierta actual sin chimenea con paredes blancas, televisor colgado en la pared y suelo blanco
Diseño de sala de estar abierta actual sin chimenea con paredes blancas, televisor colgado en la pared y suelo blanco
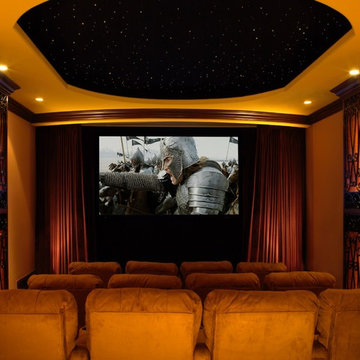
This beautiful home theater gives up to twelve people a home cinema experience they will never forget. All speakers are hidden behind the front screen wall and behind acoustically transparent fabric on the side and rear walls. Meridian electronics supply amazing sound and the large, immersive picture is sure to draw you in. Four subwoofers provide earth-shaking bass performance and give even seat-to-seat bass performance, something most home theaters sorely lack. Control of audio/video, lighting, the fiberoptic ceiling, climate, and motorized proscenium drapes are with Crestron home automation controls. Design and installation by DSI Entertainment Systems.
photography by Michael Kalla
Volver a cargar la página para no volver a ver este anuncio en concreto

Imagen de sala de estar marinera grande con paredes blancas, suelo de cemento, marco de chimenea de piedra, televisor colgado en la pared, suelo gris y chimenea lineal

Home theater with wood paneling and Corrugated perforated metal ceiling, plus built-in banquette seating. next to TV wall
photo by Jeffrey Edward Tryon
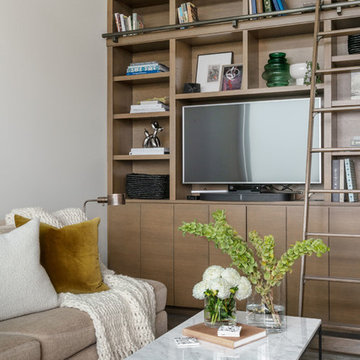
Functional bonus room with built in casework to house the television and custom sectional.
Photography: Kort Havens
Ejemplo de sala de estar con biblioteca industrial de tamaño medio sin chimenea con pared multimedia, paredes blancas y alfombra
Ejemplo de sala de estar con biblioteca industrial de tamaño medio sin chimenea con pared multimedia, paredes blancas y alfombra
533 fotos de zonas de estar
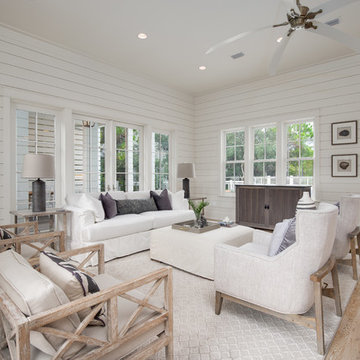
A coastal living space with a slipcover sofa, accent chairs, area rug, and an ottoman. The wall consists of shiplap, coastal art, and shades of blue abstract art.
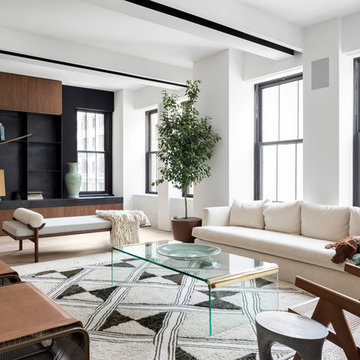
Photo credit: Eric Soltan - www.ericsoltan.com
Diseño de salón para visitas abierto contemporáneo grande sin chimenea con paredes blancas, suelo de madera clara y alfombra
Diseño de salón para visitas abierto contemporáneo grande sin chimenea con paredes blancas, suelo de madera clara y alfombra
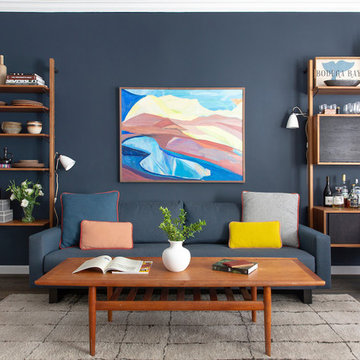
Vivian Johnson
Diseño de salón con barra de bar cerrado vintage de tamaño medio sin chimenea y televisor con paredes negras, suelo de madera oscura, suelo marrón y alfombra
Diseño de salón con barra de bar cerrado vintage de tamaño medio sin chimenea y televisor con paredes negras, suelo de madera oscura, suelo marrón y alfombra
1






