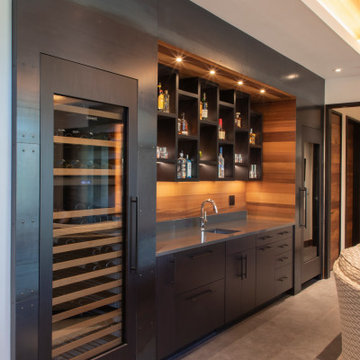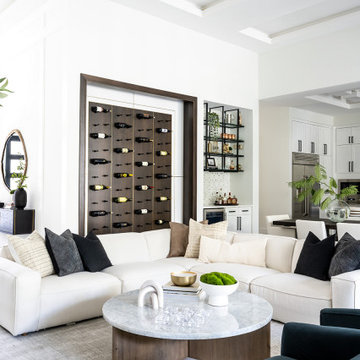6.195 fotos de zonas de estar con bandeja
Filtrar por
Presupuesto
Ordenar por:Popular hoy
1 - 20 de 6195 fotos
Artículo 1 de 2

The expansive Living Room features a floating wood fireplace hearth and adjacent wood shelves. The linear electric fireplace keeps the wall mounted tv above at a comfortable viewing height. Generous windows fill the 14 foot high roof with ample daylight.

Open Plan Modern Family Room with Custom Feature Wall / Media Wall, Custom Tray Ceilings, Modern Furnishings featuring a Large L Shaped Sectional, Leather Lounger, Rustic Accents, Modern Coastal Art, and an Incredible View of the Fox Hollow Golf Course.

Modelo de salón cerrado, gris y negro y blanco actual grande sin televisor con paredes grises, suelo de madera clara, todas las chimeneas, marco de chimenea de piedra y bandeja

Stepping into the house, we are greeted by the free-flowing spaces of the foyer, living and dining. A white foyer console in turned wood and a wicker-accent mirror gives a taste of the bright, sunny spaces within this abode. The living room with its full-length fenestration brings in a soft glow that lights up the whole space. A snug seating arrangement around a statement West-Elm center table invites one in for warm and cozy conversations. The back-wall has elegant architectural mouldings that add an old-world charm to the space. Within these mouldings are Claymen faces that bring in a touch of whimsy and child-like joy. An azure blue sofa by Asian Arts faces the azure of the ‘blue box’, connected here to the kitchen. Calming creams and whites of the drapes and furnishings are balanced by the warmth of wooden accents.

Казахстан славится своим гостеприимством, и почти в каждой квартире основным пожеланием является большой стол в гостиной. Стол трансформер раскладывается до 4 метров в длину! Освещение продумано для разных сценариев жизни.

Гостиная объединена с пространством кухни-столовой. Островное расположение дивана формирует композицию вокруг, кухня эргономично разместили в нише. Интерьер выстроен на полутонах и теплых оттенках, теплый дуб на полу подчеркнут изящными вставками и деталями из латуни; комфорта и изысканности добавляют сделанные на заказ стеновые панели с интегрированным ТВ.
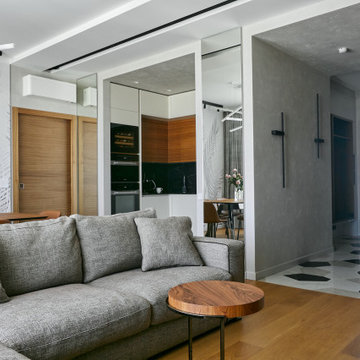
Ejemplo de salón abierto contemporáneo con paredes grises, suelo de madera en tonos medios y bandeja
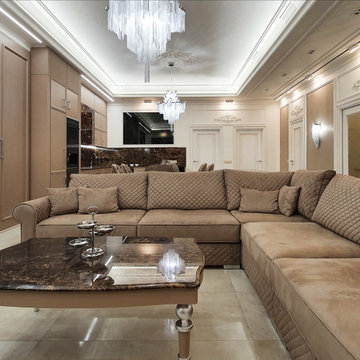
Imagen de salón clásico renovado de tamaño medio sin chimenea con suelo de baldosas de porcelana, suelo beige y bandeja

Game Room of Newport Home.
Foto de sala de juegos en casa cerrada actual grande con paredes blancas, suelo de madera en tonos medios, pared multimedia y bandeja
Foto de sala de juegos en casa cerrada actual grande con paredes blancas, suelo de madera en tonos medios, pared multimedia y bandeja

Гостиная
Imagen de salón abierto contemporáneo de tamaño medio con suelo de madera en tonos medios, televisor colgado en la pared, bandeja y paredes blancas
Imagen de salón abierto contemporáneo de tamaño medio con suelo de madera en tonos medios, televisor colgado en la pared, bandeja y paredes blancas

Modelo de salón actual con paredes beige, suelo de madera clara, todas las chimeneas, televisor colgado en la pared, suelo beige, bandeja y madera

This 6,000sf luxurious custom new construction 5-bedroom, 4-bath home combines elements of open-concept design with traditional, formal spaces, as well. Tall windows, large openings to the back yard, and clear views from room to room are abundant throughout. The 2-story entry boasts a gently curving stair, and a full view through openings to the glass-clad family room. The back stair is continuous from the basement to the finished 3rd floor / attic recreation room.
The interior is finished with the finest materials and detailing, with crown molding, coffered, tray and barrel vault ceilings, chair rail, arched openings, rounded corners, built-in niches and coves, wide halls, and 12' first floor ceilings with 10' second floor ceilings.
It sits at the end of a cul-de-sac in a wooded neighborhood, surrounded by old growth trees. The homeowners, who hail from Texas, believe that bigger is better, and this house was built to match their dreams. The brick - with stone and cast concrete accent elements - runs the full 3-stories of the home, on all sides. A paver driveway and covered patio are included, along with paver retaining wall carved into the hill, creating a secluded back yard play space for their young children.
Project photography by Kmieick Imagery.

Laurel Way Beverly Hills luxury home modern living room with sliding glass walls. Photo by William MacCollum.
Foto de salón para visitas abierto, blanco y blanco y madera actual extra grande con todas las chimeneas, televisor independiente, suelo blanco y bandeja
Foto de salón para visitas abierto, blanco y blanco y madera actual extra grande con todas las chimeneas, televisor independiente, suelo blanco y bandeja

Soggiorno con carta da parati prospettica e specchiata divisa da un pilastro centrale. Per esaltarne la grafica e dare ancora più profondità al soggetto abbiamo incorniciato le due pareti partendo dallo spessore del pilastro centrale ed utilizzando un coloro scuro. Color block sulla parete attrezzata e divano della stessa tinta.
Foto Simone Marulli

Foto de salón actual con paredes blancas, suelo de madera oscura, suelo marrón y bandeja
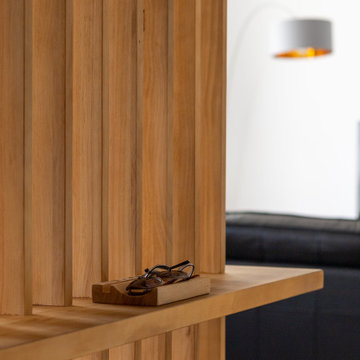
Reforma integral a cargo del estudio qunna (www.qunna.es) en el barrio de Puertochico, Santander.
Fotografias:
Julen Esnal Photography
Diseño de salón abierto y blanco y madera ecléctico de tamaño medio con paredes blancas, suelo de madera en tonos medios, suelo marrón y bandeja
Diseño de salón abierto y blanco y madera ecléctico de tamaño medio con paredes blancas, suelo de madera en tonos medios, suelo marrón y bandeja

Brazilian Teak Smooth 3 1/4" wide solid hardwood, featuring varying golden-brown tones and a smooth finish
Constructed of solid Brazilian Teak, otherwise known as Cumaru, with a Janka Hardness Rating of 3540 (one of the hardest woods in the industry), expertly kiln dried and sealed to achieve equilibrium moisture content, and pre-finished with 9 coats of UV Cured Polyurethane for wear protection and scratch resistance
6.195 fotos de zonas de estar con bandeja
1







