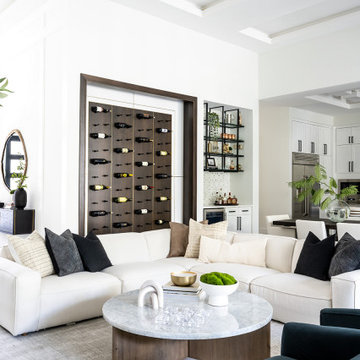Filtrar por
Presupuesto
Ordenar por:Popular hoy
1 - 20 de 3766 fotos
Artículo 1 de 3

Imagen de salón abierto marinero con paredes azules, suelo de madera en tonos medios, todas las chimeneas, suelo marrón, bandeja y papel pintado
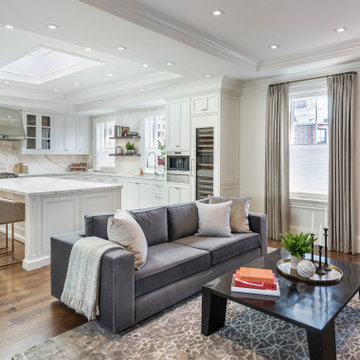
Spacious open-concept kitchen and living room. Large island with seating. White cabinets, white island, white and grey marble backsplash and countertops, medium oak hardwood floors. Tray ceilings with custom crown molding, custom trim, vaulted skylight. Polished nickel hardware and custom riveted range hood. Wine storage, glass front cabinets with oak interior.

Soggiorno con carta da parati prospettica e specchiata divisa da un pilastro centrale. Per esaltarne la grafica e dare ancora più profondità al soggetto abbiamo incorniciato le due pareti partendo dallo spessore del pilastro centrale ed utilizzando un coloro scuro. Color block sulla parete attrezzata e divano della stessa tinta.
Foto Simone Marulli
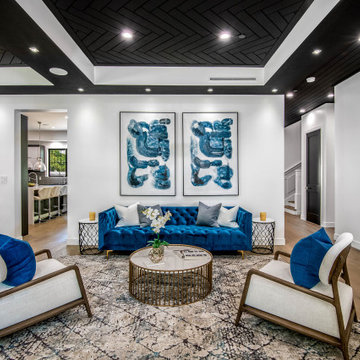
Diseño de salón para visitas abierto actual con paredes blancas, suelo de madera en tonos medios, suelo marrón y bandeja

Gather the family for movie night or watch the big game in the expansive Lower Level Family Room. Adjacent to a game room area, wine storage and tasting area, exercise room, the home bar and backyard patio.

Dan Brunn Architecture prides itself on the economy and efficiency of its designs, so the firm was eager to incorporate BONE Structure’s steel system in Bridge House. Combining classic post-and-beam structure with energy-efficient solutions, BONE Structure delivers a flexible, durable, and sustainable product. “Building construction technology is so far behind, and we haven’t really progressed,” says Brunn, “so we were excited by the prospect working with BONE Structure.”

Open Plan Modern Family Room with Custom Feature Wall / Media Wall, Custom Tray Ceilings, Modern Furnishings featuring a Large L Shaped Sectional, Leather Lounger, Rustic Accents, Modern Coastal Art, and an Incredible View of the Fox Hollow Golf Course.
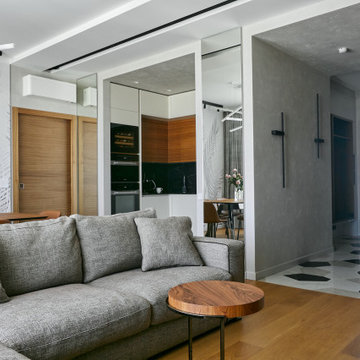
Ejemplo de salón abierto contemporáneo con paredes grises, suelo de madera en tonos medios y bandeja

Гостиная
Imagen de salón abierto contemporáneo de tamaño medio con suelo de madera en tonos medios, televisor colgado en la pared, bandeja y paredes blancas
Imagen de salón abierto contemporáneo de tamaño medio con suelo de madera en tonos medios, televisor colgado en la pared, bandeja y paredes blancas

This 6,000sf luxurious custom new construction 5-bedroom, 4-bath home combines elements of open-concept design with traditional, formal spaces, as well. Tall windows, large openings to the back yard, and clear views from room to room are abundant throughout. The 2-story entry boasts a gently curving stair, and a full view through openings to the glass-clad family room. The back stair is continuous from the basement to the finished 3rd floor / attic recreation room.
The interior is finished with the finest materials and detailing, with crown molding, coffered, tray and barrel vault ceilings, chair rail, arched openings, rounded corners, built-in niches and coves, wide halls, and 12' first floor ceilings with 10' second floor ceilings.
It sits at the end of a cul-de-sac in a wooded neighborhood, surrounded by old growth trees. The homeowners, who hail from Texas, believe that bigger is better, and this house was built to match their dreams. The brick - with stone and cast concrete accent elements - runs the full 3-stories of the home, on all sides. A paver driveway and covered patio are included, along with paver retaining wall carved into the hill, creating a secluded back yard play space for their young children.
Project photography by Kmieick Imagery.

Laurel Way Beverly Hills luxury home modern living room with sliding glass walls. Photo by William MacCollum.
Foto de salón para visitas abierto, blanco y blanco y madera actual extra grande con todas las chimeneas, televisor independiente, suelo blanco y bandeja
Foto de salón para visitas abierto, blanco y blanco y madera actual extra grande con todas las chimeneas, televisor independiente, suelo blanco y bandeja
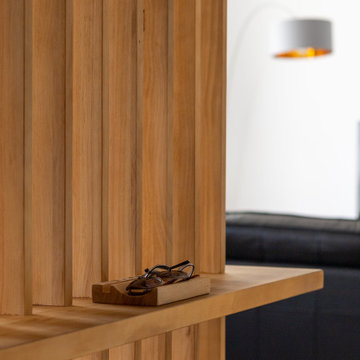
Reforma integral a cargo del estudio qunna (www.qunna.es) en el barrio de Puertochico, Santander.
Fotografias:
Julen Esnal Photography
Diseño de salón abierto y blanco y madera ecléctico de tamaño medio con paredes blancas, suelo de madera en tonos medios, suelo marrón y bandeja
Diseño de salón abierto y blanco y madera ecléctico de tamaño medio con paredes blancas, suelo de madera en tonos medios, suelo marrón y bandeja

Anche la porta di accesso alla taverna è stata rivestita in parquet, per rendere maggiormente l'effetto richiesto dal committente.
Ejemplo de salón abierto, blanco y blanco y madera nórdico grande con paredes blancas, suelo de baldosas de porcelana, chimenea lineal, marco de chimenea de baldosas y/o azulejos, televisor retractable, suelo gris, bandeja y madera
Ejemplo de salón abierto, blanco y blanco y madera nórdico grande con paredes blancas, suelo de baldosas de porcelana, chimenea lineal, marco de chimenea de baldosas y/o azulejos, televisor retractable, suelo gris, bandeja y madera
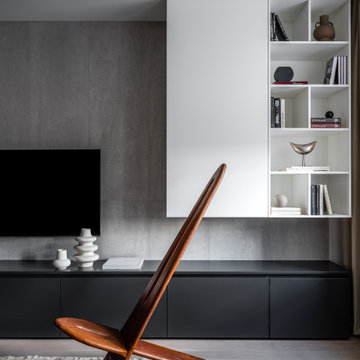
Гостиная. Зона тв сформирована встроенными системами хранения. Стена за телевизором выложена крупноформатным керамогранитом с приятной натуральной фактурой.

Decor and accessories selection and assistance with furniture layout.
Ejemplo de salón abierto y beige actual de tamaño medio sin chimenea con paredes beige, suelo de baldosas de porcelana, televisor colgado en la pared, suelo beige, bandeja y papel pintado
Ejemplo de salón abierto y beige actual de tamaño medio sin chimenea con paredes beige, suelo de baldosas de porcelana, televisor colgado en la pared, suelo beige, bandeja y papel pintado

Foto de salón abierto clásico renovado grande con paredes grises, suelo de madera clara, televisor colgado en la pared, suelo beige y bandeja

This 6,000sf luxurious custom new construction 5-bedroom, 4-bath home combines elements of open-concept design with traditional, formal spaces, as well. Tall windows, large openings to the back yard, and clear views from room to room are abundant throughout. The 2-story entry boasts a gently curving stair, and a full view through openings to the glass-clad family room. The back stair is continuous from the basement to the finished 3rd floor / attic recreation room.
The interior is finished with the finest materials and detailing, with crown molding, coffered, tray and barrel vault ceilings, chair rail, arched openings, rounded corners, built-in niches and coves, wide halls, and 12' first floor ceilings with 10' second floor ceilings.
It sits at the end of a cul-de-sac in a wooded neighborhood, surrounded by old growth trees. The homeowners, who hail from Texas, believe that bigger is better, and this house was built to match their dreams. The brick - with stone and cast concrete accent elements - runs the full 3-stories of the home, on all sides. A paver driveway and covered patio are included, along with paver retaining wall carved into the hill, creating a secluded back yard play space for their young children.
Project photography by Kmieick Imagery.

Ejemplo de salón abierto vintage grande con paredes verdes, suelo de madera en tonos medios, todas las chimeneas, marco de chimenea de ladrillo, suelo marrón, bandeja y papel pintado

Ejemplo de sala de estar abierta actual grande con paredes grises, suelo de madera clara, todas las chimeneas, marco de chimenea de piedra, televisor colgado en la pared, suelo gris y bandeja
1






