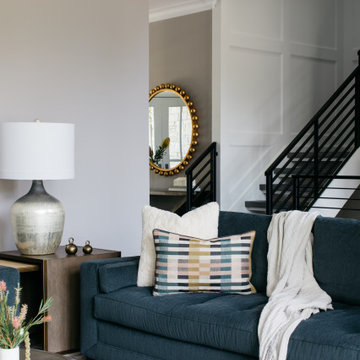92 fotos de zonas de estar de estilo de casa de campo con bandeja
Filtrar por
Presupuesto
Ordenar por:Popular hoy
1 - 20 de 92 fotos

Fulfilling a vision of the future to gather an expanding family, the open home is designed for multi-generational use, while also supporting the everyday lifestyle of the two homeowners. The home is flush with natural light and expansive views of the landscape in an established Wisconsin village. Charming European homes, rich with interesting details and fine millwork, inspired the design for the Modern European Residence. The theming is rooted in historical European style, but modernized through simple architectural shapes and clean lines that steer focus to the beautifully aligned details. Ceiling beams, wallpaper treatments, rugs and furnishings create definition to each space, and fabrics and patterns stand out as visual interest and subtle additions of color. A brighter look is achieved through a clean neutral color palette of quality natural materials in warm whites and lighter woods, contrasting with color and patterned elements. The transitional background creates a modern twist on a traditional home that delivers the desired formal house with comfortable elegance.

Warm, light, and inviting with characteristic knot vinyl floors that bring a touch of wabi-sabi to every room. This rustic maple style is ideal for Japanese and Scandinavian-inspired spaces. With the Modin Collection, we have raised the bar on luxury vinyl plank. The result is a new standard in resilient flooring. Modin offers true embossed in register texture, a low sheen level, a rigid SPC core, an industry-leading wear layer, and so much more.
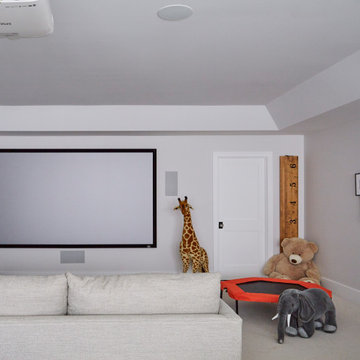
Imagen de sótano en el subsuelo campestre grande con paredes blancas, moqueta, suelo beige y bandeja
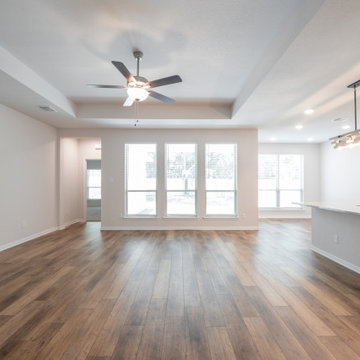
Modelo de salón abierto de estilo de casa de campo grande con paredes beige, suelo vinílico, suelo marrón y bandeja
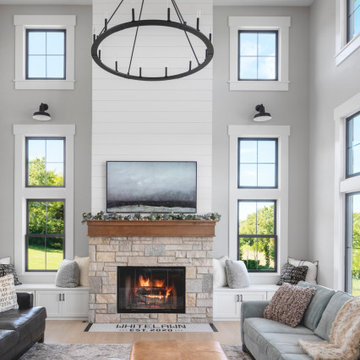
Open concept with upper loft overlooks the great room and foyer in this modern farmhouse. The 5" common white oak hardwood floor was custom stained on site to emphasize the natural grain and color with a satin finish. Penny tile custom hearth with the name of the house. Family friendly finishes with a black metal Capital lighting.
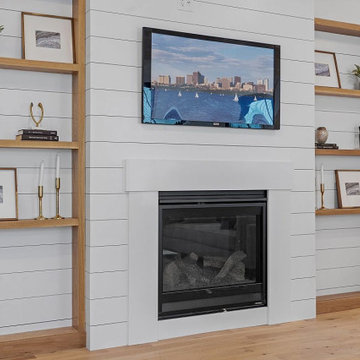
Diseño de salón abierto campestre grande con paredes blancas, suelo de madera clara, todas las chimeneas, marco de chimenea de madera, televisor colgado en la pared, suelo beige, bandeja y machihembrado
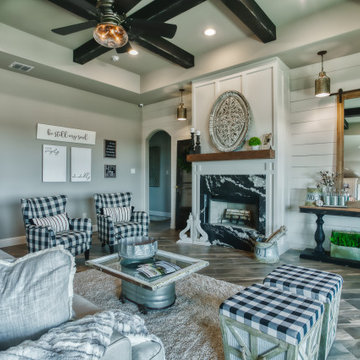
This open concept living room features shiplap and exposed beam ceiling, arched doorways and custom fireplace.
Diseño de salón machihembrado y abierto campestre de tamaño medio con paredes grises, todas las chimeneas, suelo gris, bandeja y machihembrado
Diseño de salón machihembrado y abierto campestre de tamaño medio con paredes grises, todas las chimeneas, suelo gris, bandeja y machihembrado
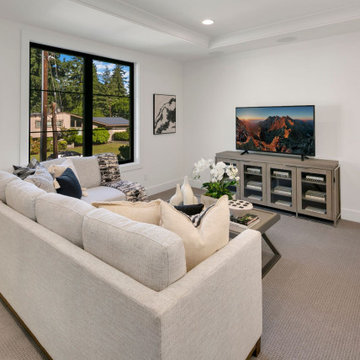
The Madera's family room is a modern and inviting space designed for relaxation and entertainment. The gray carpet lays the foundation for a comfortable and cozy atmosphere. Crisp white couches offer ample seating for family and guests, providing a sense of brightness and airiness to the room. White walls add a touch of elegance while creating a blank canvas for various decorative elements.
A TV serves as the focal point of the family room, perfect for movie nights and leisurely viewing. The TV stand, crafted from gray wood, complements the overall design and provides storage space for media equipment and other essentials. Stylish black windows frame the outside view, bringing in natural light while adding a bold contrast to the room's light-colored palette.
The Madera's family room is an ideal space for spending quality time with loved ones, whether it's watching movies, playing games, or simply enjoying each other's company in a comfortable and visually appealing environment.
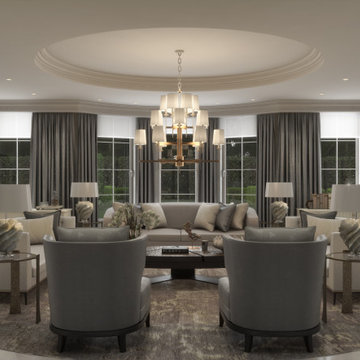
Luxury living room we designed for one of our prime projects in Surrey. We used a natural colour scheme with a touch of grey to add the masculine and luxury feel to this formal living room.
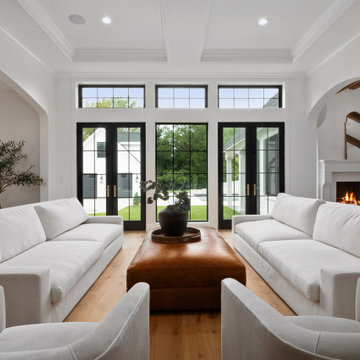
Imagen de sala de estar abierta campestre extra grande con paredes blancas, suelo de madera clara y bandeja
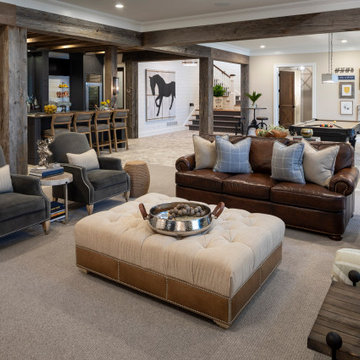
Martha O'Hara Interiors, Interior Design & Photo Styling | L Cramer Builders, Builder | Troy Thies, Photography | Murphy & Co Design, Architect |
Please Note: All “related,” “similar,” and “sponsored” products tagged or listed by Houzz are not actual products pictured. They have not been approved by Martha O’Hara Interiors nor any of the professionals credited. For information about our work, please contact design@oharainteriors.com.
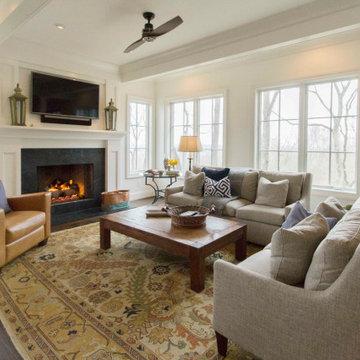
Diseño de sala de estar abierta de estilo de casa de campo grande con paredes blancas, todas las chimeneas, suelo marrón y bandeja
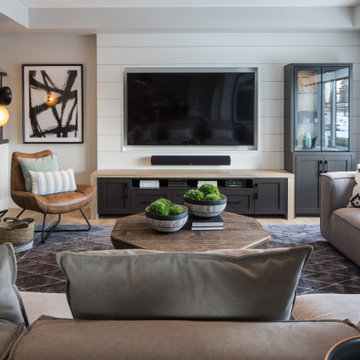
Modelo de sala de estar abierta de estilo de casa de campo grande con paredes grises, suelo laminado, pared multimedia, suelo marrón, bandeja y machihembrado
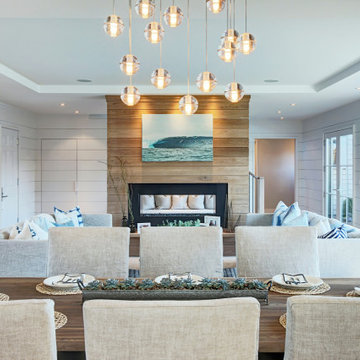
Imagen de salón para visitas de estilo de casa de campo con paredes blancas, suelo de madera clara, marco de chimenea de madera, suelo beige, bandeja, machihembrado y chimenea de doble cara
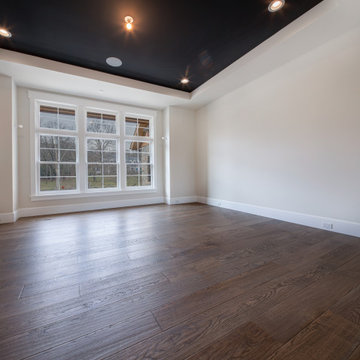
Open living room with custom wide plank flooring and windows.
Foto de salón abierto campestre de tamaño medio con paredes blancas, suelo de madera oscura, suelo marrón y bandeja
Foto de salón abierto campestre de tamaño medio con paredes blancas, suelo de madera oscura, suelo marrón y bandeja
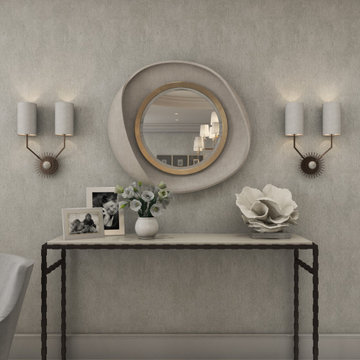
Console table in our St. George's Hill project. Details and accessories at the side of this formal living room creating a luxurious and cosy additional feel to this room.
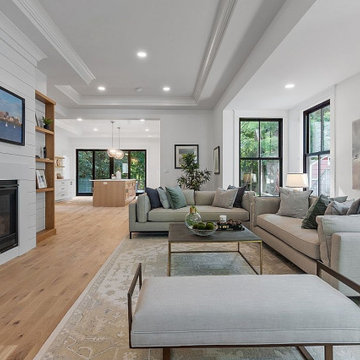
Ejemplo de salón abierto de estilo de casa de campo grande con paredes blancas, suelo de madera clara, todas las chimeneas, marco de chimenea de madera, televisor colgado en la pared, suelo beige, bandeja y machihembrado
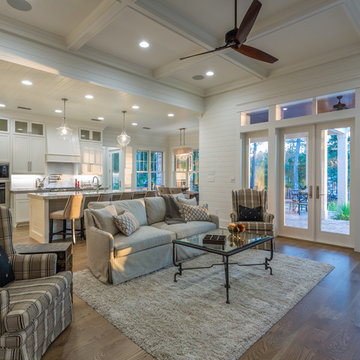
Ejemplo de sala de estar campestre con paredes blancas, suelo de madera clara, bandeja y machihembrado
92 fotos de zonas de estar de estilo de casa de campo con bandeja
1







