11.336 fotos de zonas de estar con bandeja y madera
Filtrar por
Presupuesto
Ordenar por:Popular hoy
1 - 20 de 11.336 fotos
Artículo 1 de 3

Foto de sala de estar abierta mediterránea con paredes blancas, suelo de madera clara, pared multimedia, suelo beige y madera
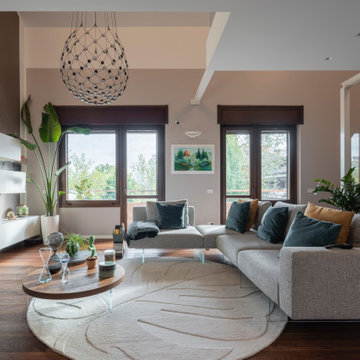
Vista del soggiorno con parete attrezzata e divano di Lago. Molto suggestivo e scenografico il lampadario sospeso.
Foto di Simone Marulli
Imagen de salón abierto moderno grande con paredes blancas, suelo de madera oscura, pared multimedia, suelo marrón, bandeja, papel pintado y alfombra
Imagen de salón abierto moderno grande con paredes blancas, suelo de madera oscura, pared multimedia, suelo marrón, bandeja, papel pintado y alfombra

A master class in modern contemporary design is on display in Ocala, Florida. Six-hundred square feet of River-Recovered® Pecky Cypress 5-1/4” fill the ceilings and walls. The River-Recovered® Pecky Cypress is tastefully accented with a coat of white paint. The dining and outdoor lounge displays a 415 square feet of Midnight Heart Cypress 5-1/4” feature walls. Goodwin Company River-Recovered® Heart Cypress warms you up throughout the home. As you walk up the stairs guided by antique Heart Cypress handrails you are presented with a stunning Pecky Cypress feature wall with a chevron pattern design.

Formal Living Room
Foto de salón para visitas abierto contemporáneo de tamaño medio sin televisor con paredes blancas, suelo de madera en tonos medios, todas las chimeneas, marco de chimenea de piedra, suelo marrón y madera
Foto de salón para visitas abierto contemporáneo de tamaño medio sin televisor con paredes blancas, suelo de madera en tonos medios, todas las chimeneas, marco de chimenea de piedra, suelo marrón y madera

A uniform and cohesive look adds simplicity to the overall aesthetic, supporting the minimalist design of this boathouse. The A5s is Glo’s slimmest profile, allowing for more glass, less frame, and wider sightlines. The concealed hinge creates a clean interior look while also providing a more energy-efficient air-tight window. The increased performance is also seen in the triple pane glazing used in both series. The windows and doors alike provide a larger continuous thermal break, multiple air seals, high-performance spacers, Low-E glass, and argon filled glazing, with U-values as low as 0.20. Energy efficiency and effortless minimalism create a breathtaking Scandinavian-style remodel.
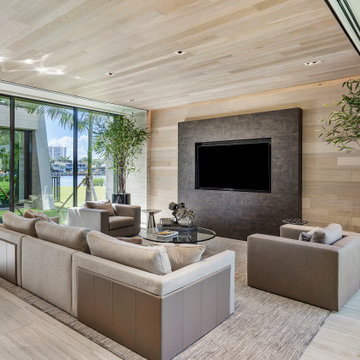
Custom Italian Furniture from the showroom of Interiors by Steven G, wood ceilings, wood feature wall, Italian porcelain tile
Imagen de salón abierto contemporáneo extra grande con paredes beige, suelo beige y madera
Imagen de salón abierto contemporáneo extra grande con paredes beige, suelo beige y madera

This open concept living room features a mono stringer floating staircase, 72" linear fireplace with a stacked stone and wood slat surround, white oak floating shelves with accent lighting, and white oak on the ceiling.

Foto de salón actual con paredes blancas, suelo de madera oscura, suelo marrón y bandeja

Embrace the essence of cottage living with a bespoke wall unit and bookshelf tailored to your unique space. Handcrafted with care and attention to detail, this renovation project infuses a modern cottage living room with rustic charm and timeless appeal. The custom-built unit offers both practical storage solutions and a focal point for displaying cherished possessions. This thoughtfully designed addition enhances the warmth and character of the space.
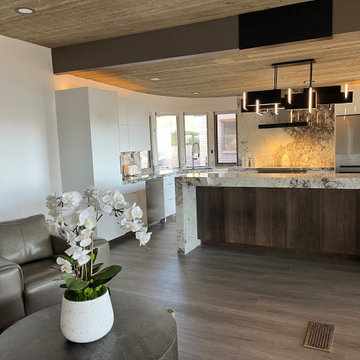
Now open to the adjoining sitting area
Wall came down to create an open flow to the kitchen and adjoining seating area. A total gut remodel was done to the kitchen; redesigned layout, new cabinetry, appliances, counter tops, plumbing fixtures, flooring, super thick granite island counter tops at two levels and a show stopping LED linear light fixture.
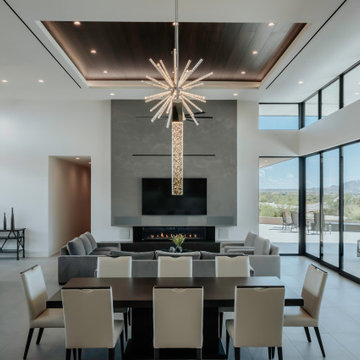
James Living and Dining
Ejemplo de salón abierto contemporáneo grande con paredes blancas, suelo de baldosas de porcelana, marco de chimenea de yeso, suelo gris y madera
Ejemplo de salón abierto contemporáneo grande con paredes blancas, suelo de baldosas de porcelana, marco de chimenea de yeso, suelo gris y madera
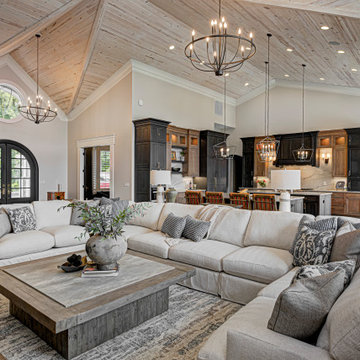
Our clients approached us nearly two years ago seeking professional guidance amid the overwhelming selection process and challenges in visualizing the final outcome of their Kokomo, IN, new build construction. The final result is a warm, sophisticated sanctuary that effortlessly embodies comfort and elegance.
Soft neutrals in paint and furnishings define this inviting upstairs living room. Ample seating surrounds a large center table, creating a welcoming atmosphere. A majestic fireplace, crowned with a TV, stands as the focal point, while elegant decor details add a touch of sophistication to this well-appointed space.
...
Project completed by Wendy Langston's Everything Home interior design firm, which serves Carmel, Zionsville, Fishers, Westfield, Noblesville, and Indianapolis.
For more about Everything Home, see here: https://everythinghomedesigns.com/
To learn more about this project, see here: https://everythinghomedesigns.com/portfolio/kokomo-luxury-home-interior-design/

Diseño de salón abierto rústico con todas las chimeneas, marco de chimenea de piedra, pared multimedia y madera
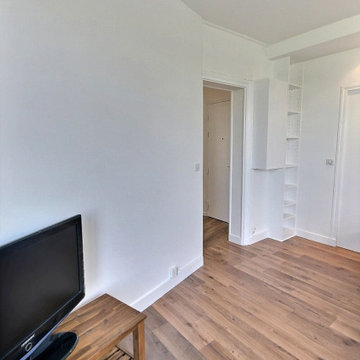
Imagen de salón abierto escandinavo de tamaño medio sin chimenea con paredes verdes, suelo laminado, suelo marrón y bandeja
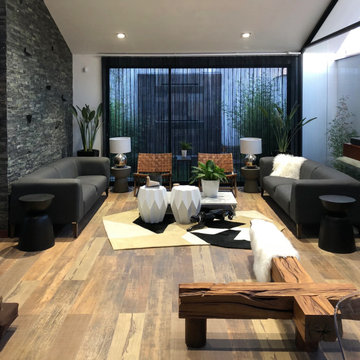
THE LIVING ROOM WITH HIGH CEALING IS VERY SPECIAL.
CASSINA SOFAS AND CARPET, MOOOI COFFE TABLE, GERVASONI ARMCHAIRS, BOCONCEPT SIDE TABLES AND ARTEFACTO OTTOMANS.
THE PANTER SCULPTURE FROM KARE IS THE BEAUTY PIECE OF THE SPACE.
LECHUZA PLANTERS ADD THE GREEN TOUCH WITH SOPHISTICATION AND EASY MAINTENANCE.
THE SOLID WOOD SCULPTURE/BENCH IN FRONT OF THE FIREPLACE INTEGRATE THE SPACE WITH THE DINING ROOM.

Sunken Living Room toward Fireplace
Ejemplo de salón con rincón musical abierto contemporáneo grande sin televisor con paredes multicolor, suelo de travertino, todas las chimeneas, marco de chimenea de ladrillo, suelo gris, madera y ladrillo
Ejemplo de salón con rincón musical abierto contemporáneo grande sin televisor con paredes multicolor, suelo de travertino, todas las chimeneas, marco de chimenea de ladrillo, suelo gris, madera y ladrillo
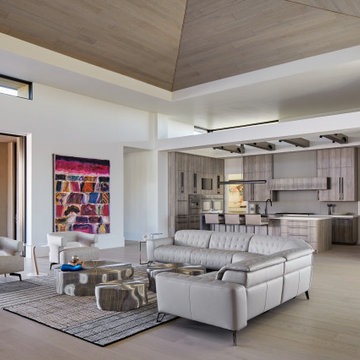
Diseño de salón abierto grande con paredes blancas, suelo de madera en tonos medios, suelo marrón y madera

Foto de salón abierto actual de tamaño medio con suelo de baldosas de cerámica, estufa de leña, marco de chimenea de baldosas y/o azulejos, suelo beige, bandeja y boiserie
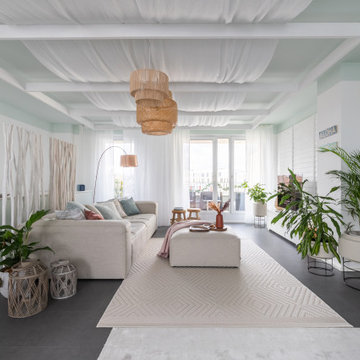
Ejemplo de salón para visitas abierto exótico grande con paredes blancas, suelo vinílico, televisor independiente, suelo gris, madera y papel pintado
11.336 fotos de zonas de estar con bandeja y madera
1






