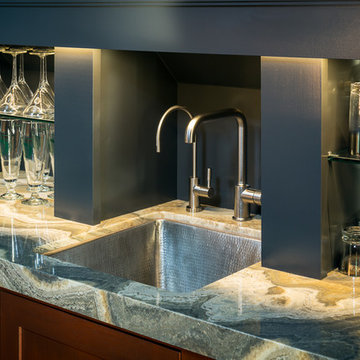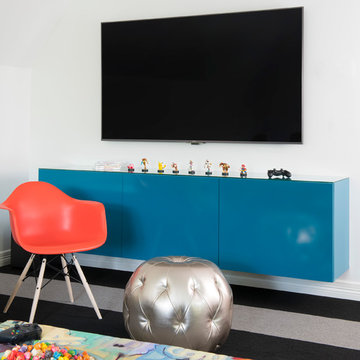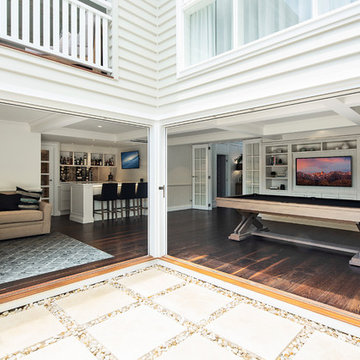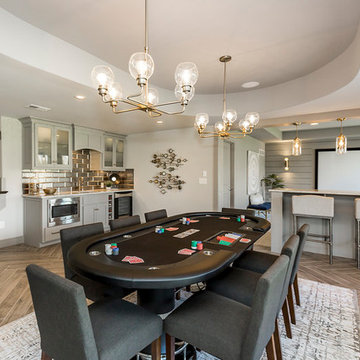13.433 fotos de zonas de estar sin cuartos de juegos
Filtrar por
Presupuesto
Ordenar por:Popular hoy
1 - 20 de 13.433 fotos
Artículo 1 de 2

Reforma integral de duplex con estructura de madera.
Modelo de sala de juegos en casa abierta contemporánea de tamaño medio con paredes blancas y suelo laminado
Modelo de sala de juegos en casa abierta contemporánea de tamaño medio con paredes blancas y suelo laminado

The subterranean "19th Hole" entertainment zone wouldn't be complete without a big-screen golf simulator that allows enthusiasts to practice their swing.
The Village at Seven Desert Mountain—Scottsdale
Architecture: Drewett Works
Builder: Cullum Homes
Interiors: Ownby Design
Landscape: Greey | Pickett
Photographer: Dino Tonn
https://www.drewettworks.com/the-model-home-at-village-at-seven-desert-mountain/

This lovely custom-built home is surrounded by wild prairie and horse pastures. ORIJIN STONE Premium Bluestone Blue Select is used throughout the home; from the front porch & step treads, as a custom fireplace surround, throughout the lower level including the wine cellar, and on the back patio.
LANDSCAPE DESIGN & INSTALL: Original Rock Designs
TILE INSTALL: Uzzell Tile, Inc.
BUILDER: Gordon James
PHOTOGRAPHY: Landmark Photography

Our Long Island studio used a bright, neutral palette to create a cohesive ambiance in this beautiful lower level designed for play and entertainment. We used wallpapers, tiles, rugs, wooden accents, soft furnishings, and creative lighting to make it a fun, livable, sophisticated entertainment space for the whole family. The multifunctional space has a golf simulator and pool table, a wine room and home bar, and televisions at every site line, making it THE favorite hangout spot in this home.
---Project designed by Long Island interior design studio Annette Jaffe Interiors. They serve Long Island including the Hamptons, as well as NYC, the tri-state area, and Boca Raton, FL.
For more about Annette Jaffe Interiors, click here:
https://annettejaffeinteriors.com/
To learn more about this project, click here:
https://www.annettejaffeinteriors.com/residential-portfolio/manhasset-luxury-basement-interior-design/

Ejemplo de sótano con ventanas Cuarto de juegos clásico renovado grande sin cuartos de juegos y chimenea con paredes grises y suelo laminado

Ejemplo de sala de juegos en casa tradicional con paredes grises, suelo de madera oscura y suelo marrón

Foto de sótano en el subsuelo Cuarto de juegos tradicional renovado grande sin cuartos de juegos con moqueta, chimenea lineal, suelo gris, paredes beige y marco de chimenea de baldosas y/o azulejos

Game area of basement bar hang-out space. The console area sits behind a sectional and entertainment area for snacking during a game or movie.
Foto de sótano con puerta machihembrado y Cuarto de juegos costero grande sin cuartos de juegos con paredes blancas, suelo vinílico, todas las chimeneas, suelo marrón y machihembrado
Foto de sótano con puerta machihembrado y Cuarto de juegos costero grande sin cuartos de juegos con paredes blancas, suelo vinílico, todas las chimeneas, suelo marrón y machihembrado

The terrace was an unfinished space with load-bearing columns in traffic areas. We add eight “faux” columns and beams to compliment and balance necessary existing ones. The new columns and beams hide structural necessities, and as shown with this bar, they help define different areas. This is needed so they help deliver the needed symmetry. The columns are wrapped in mitered, reclaimed wood and accented with steel collars around their crowns, thus becoming architectural elements.

Game Room of Newport Home.
Foto de sala de juegos en casa cerrada actual grande con paredes blancas, suelo de madera en tonos medios, pared multimedia y bandeja
Foto de sala de juegos en casa cerrada actual grande con paredes blancas, suelo de madera en tonos medios, pared multimedia y bandeja

Foto de sótano en el subsuelo Cuarto de juegos contemporáneo grande sin cuartos de juegos con paredes grises, moqueta, chimenea lineal, piedra de revestimiento y suelo beige

LOWELL CUSTOM HOMES, LAKE GENEVA, WI Lower level multi use area. Theater, game room, home bar. Artistic and handcrafted elements are showcased throughout the detailed finishes and furnishings.

Foto de sala de juegos en casa cerrada actual de tamaño medio sin chimenea con paredes azules, moqueta, televisor colgado en la pared y suelo beige

Modelo de sala de juegos en casa abierta actual grande con paredes blancas, suelo de madera clara, chimenea lineal, televisor colgado en la pared, suelo beige y marco de chimenea de yeso

Fully integrated Signature Estate featuring Creston controls and Crestron panelized lighting, and Crestron motorized shades and draperies, whole-house audio and video, HVAC, voice and video communication atboth both the front door and gate. Modern, warm, and clean-line design, with total custom details and finishes. The front includes a serene and impressive atrium foyer with two-story floor to ceiling glass walls and multi-level fire/water fountains on either side of the grand bronze aluminum pivot entry door. Elegant extra-large 47'' imported white porcelain tile runs seamlessly to the rear exterior pool deck, and a dark stained oak wood is found on the stairway treads and second floor. The great room has an incredible Neolith onyx wall and see-through linear gas fireplace and is appointed perfectly for views of the zero edge pool and waterway. The center spine stainless steel staircase has a smoked glass railing and wood handrail.

Roehner Ryan
Diseño de sala de juegos en casa tipo loft de estilo de casa de campo grande con paredes blancas, suelo de madera clara, todas las chimeneas, marco de chimenea de ladrillo, televisor colgado en la pared y suelo beige
Diseño de sala de juegos en casa tipo loft de estilo de casa de campo grande con paredes blancas, suelo de madera clara, todas las chimeneas, marco de chimenea de ladrillo, televisor colgado en la pared y suelo beige

Caco Photography
Diseño de sala de juegos en casa abierta costera de tamaño medio con paredes beige, suelo de madera oscura, televisor colgado en la pared y suelo marrón
Diseño de sala de juegos en casa abierta costera de tamaño medio con paredes beige, suelo de madera oscura, televisor colgado en la pared y suelo marrón

Ejemplo de sala de juegos en casa industrial sin chimenea con paredes blancas, suelo de cemento, televisor colgado en la pared y suelo gris

Diseño de sala de juegos en casa abierta contemporánea de tamaño medio sin chimenea con paredes grises, suelo de madera clara, pared multimedia y suelo beige
13.433 fotos de zonas de estar sin cuartos de juegos
1






