3.241 fotos de zonas de estar sin cuartos de juegos y chimenea
Filtrar por
Presupuesto
Ordenar por:Popular hoy
1 - 20 de 3241 fotos
Artículo 1 de 3
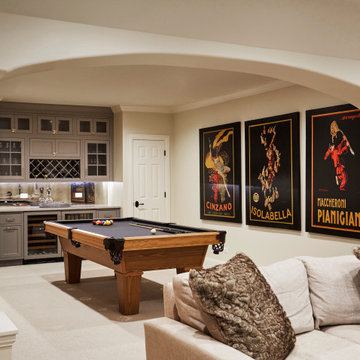
Imagen de sótano en el subsuelo Cuarto de juegos clásico grande sin cuartos de juegos y chimenea con paredes beige, moqueta y suelo beige

This 4,500 sq ft basement in Long Island is high on luxe, style, and fun. It has a full gym, golf simulator, arcade room, home theater, bar, full bath, storage, and an entry mud area. The palette is tight with a wood tile pattern to define areas and keep the space integrated. We used an open floor plan but still kept each space defined. The golf simulator ceiling is deep blue to simulate the night sky. It works with the room/doors that are integrated into the paneling — on shiplap and blue. We also added lights on the shuffleboard and integrated inset gym mirrors into the shiplap. We integrated ductwork and HVAC into the columns and ceiling, a brass foot rail at the bar, and pop-up chargers and a USB in the theater and the bar. The center arm of the theater seats can be raised for cuddling. LED lights have been added to the stone at the threshold of the arcade, and the games in the arcade are turned on with a light switch.
---
Project designed by Long Island interior design studio Annette Jaffe Interiors. They serve Long Island including the Hamptons, as well as NYC, the tri-state area, and Boca Raton, FL.
For more about Annette Jaffe Interiors, click here:
https://annettejaffeinteriors.com/
To learn more about this project, click here:
https://annettejaffeinteriors.com/basement-entertainment-renovation-long-island/
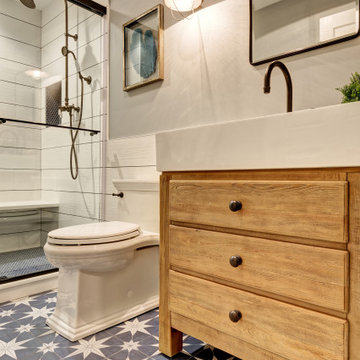
We started with a blank slate on this basement project where our only obstacles were exposed steel support columns, existing plumbing risers from the concrete slab, and dropped soffits concealing ductwork on the ceiling. It had the advantage of tall ceilings, an existing egress window, and a sliding door leading to a newly constructed patio.
This family of five loves the beach and frequents summer beach resorts in the Northeast. Bringing that aesthetic home to enjoy all year long was the inspiration for the décor, as well as creating a family-friendly space for entertaining.
Wish list items included room for a billiard table, wet bar, game table, family room, guest bedroom, full bathroom, space for a treadmill and closed storage. The existing structural elements helped to define how best to organize the basement. For instance, we knew we wanted to connect the bar area and billiards table with the patio in order to create an indoor/outdoor entertaining space. It made sense to use the egress window for the guest bedroom for both safety and natural light. The bedroom also would be adjacent to the plumbing risers for easy access to the new bathroom. Since the primary focus of the family room would be for TV viewing, natural light did not need to filter into that space. We made sure to hide the columns inside of newly constructed walls and dropped additional soffits where needed to make the ceiling mechanicals feel less random.
In addition to the beach vibe, the homeowner has valuable sports memorabilia that was to be prominently displayed including two seats from the original Yankee stadium.
For a coastal feel, shiplap is used on two walls of the family room area. In the bathroom shiplap is used again in a more creative way using wood grain white porcelain tile as the horizontal shiplap “wood”. We connected the tile horizontally with vertical white grout joints and mimicked the horizontal shadow line with dark grey grout. At first glance it looks like we wrapped the shower with real wood shiplap. Materials including a blue and white patterned floor, blue penny tiles and a natural wood vanity checked the list for that seaside feel.
A large reclaimed wood door on an exposed sliding barn track separates the family room from the game room where reclaimed beams are punctuated with cable lighting. Cabinetry and a beverage refrigerator are tucked behind the rolling bar cabinet (that doubles as a Blackjack table!). A TV and upright video arcade machine round-out the entertainment in the room. Bar stools, two rotating club chairs, and large square poufs along with the Yankee Stadium seats provide fun places to sit while having a drink, watching billiards or a game on the TV.
Signed baseballs can be found behind the bar, adjacent to the billiard table, and on specially designed display shelves next to the poker table in the family room.
Thoughtful touches like the surfboards, signage, photographs and accessories make a visitor feel like they are on vacation at a well-appointed beach resort without being cliché.
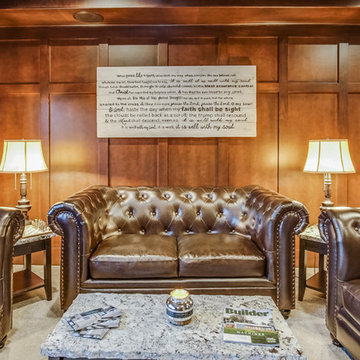
Foto de sala de juegos en casa cerrada clásica grande sin chimenea con paredes marrones, moqueta, suelo gris y televisor colgado en la pared
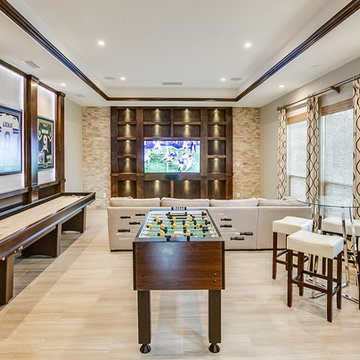
Quality Craftsman Inc is an award-winning Dallas remodeling contractor specializing in custom design work, new home construction, kitchen remodeling, bathroom remodeling, room additions and complete home renovations integrating contemporary stylings and features into existing homes in neighborhoods throughout North Dallas.
How can we help improve your living space?

Diseño de sala de juegos en casa cerrada industrial de tamaño medio sin chimenea y televisor con paredes grises, suelo de madera en tonos medios y suelo marrón

Ejemplo de sótano con puerta Cuarto de juegos actual grande sin chimenea y cuartos de juegos con paredes beige, suelo de cemento y suelo marrón
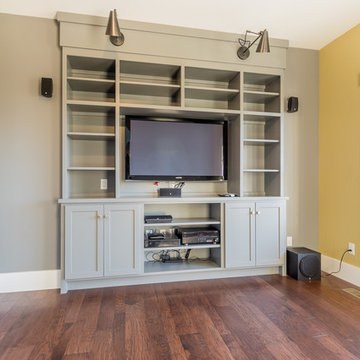
Custom made and painted entertainment cabinet fits perfectly within this space.
Buras Photography
#entertainment #space #fit #cabinets #paint #custommade #painted

Builder: J. Peterson Homes
Interior Designer: Francesca Owens
Photographers: Ashley Avila Photography, Bill Hebert, & FulView
Capped by a picturesque double chimney and distinguished by its distinctive roof lines and patterned brick, stone and siding, Rookwood draws inspiration from Tudor and Shingle styles, two of the world’s most enduring architectural forms. Popular from about 1890 through 1940, Tudor is characterized by steeply pitched roofs, massive chimneys, tall narrow casement windows and decorative half-timbering. Shingle’s hallmarks include shingled walls, an asymmetrical façade, intersecting cross gables and extensive porches. A masterpiece of wood and stone, there is nothing ordinary about Rookwood, which combines the best of both worlds.
Once inside the foyer, the 3,500-square foot main level opens with a 27-foot central living room with natural fireplace. Nearby is a large kitchen featuring an extended island, hearth room and butler’s pantry with an adjacent formal dining space near the front of the house. Also featured is a sun room and spacious study, both perfect for relaxing, as well as two nearby garages that add up to almost 1,500 square foot of space. A large master suite with bath and walk-in closet which dominates the 2,700-square foot second level which also includes three additional family bedrooms, a convenient laundry and a flexible 580-square-foot bonus space. Downstairs, the lower level boasts approximately 1,000 more square feet of finished space, including a recreation room, guest suite and additional storage.

Ejemplo de sala de juegos en casa cerrada contemporánea grande sin chimenea con paredes azules, moqueta, televisor colgado en la pared y suelo multicolor
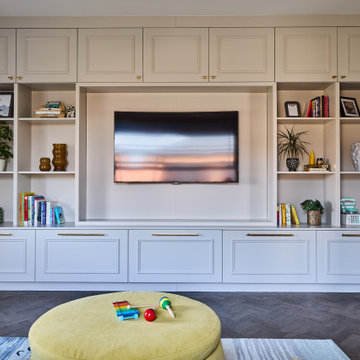
A multi purpose room, playroom and media room with ample storage for toys and video games
Diseño de sala de juegos en casa cerrada actual de tamaño medio sin chimenea con paredes beige, suelo de madera oscura, pared multimedia y suelo marrón
Diseño de sala de juegos en casa cerrada actual de tamaño medio sin chimenea con paredes beige, suelo de madera oscura, pared multimedia y suelo marrón
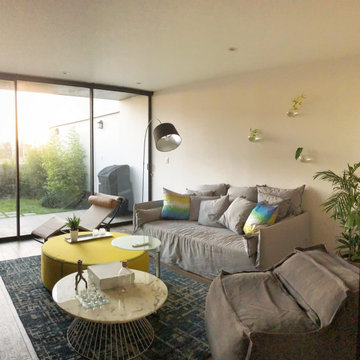
THIS CASUAL FAMILY ROOM WAS VERY CLEAR AND MADE TO BE COMFORTABLE.
WE USE THE CLASSIC LC4 FROM CASSINA, THE DEEP GHOST LINEN SOFA FROM GERVASONI.
THE GREY POUF FROM THE POPULAR, THE CARPET, WALL DECORATION AND OTTOMAN FROM BOCONCEPT AND THE TINY TABLES, FLOOR LAMP AND CARPET FROM KARE.
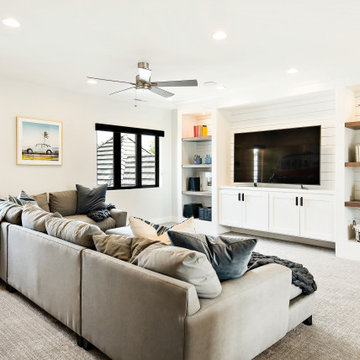
Ejemplo de sala de juegos en casa abierta campestre sin chimenea con paredes blancas, moqueta, televisor independiente y suelo gris

ADU or Granny Flats are supposed to create a living space that is comfortable and that doesn’t sacrifice any necessary amenity. The best ADUs also have a style or theme that makes it feel like its own separate house. This ADU located in Studio City is an example of just that. It creates a cozy Sunday ambiance that fits the LA lifestyle perfectly. Call us today @1-888-977-9490

Large bonus room with lots of space for the kids to play. White walls on white trim and black windows.
Diseño de sala de juegos en casa abierta campestre de tamaño medio sin chimenea con paredes blancas, suelo de madera en tonos medios, televisor colgado en la pared y suelo beige
Diseño de sala de juegos en casa abierta campestre de tamaño medio sin chimenea con paredes blancas, suelo de madera en tonos medios, televisor colgado en la pared y suelo beige
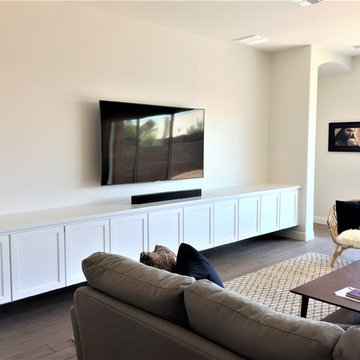
Mastercraft Cabinets, Heritage Series, Lancaster Door Style, White Icing Paint. Five 24" depth floating cabinets with a 17' foot solid wood maple top.
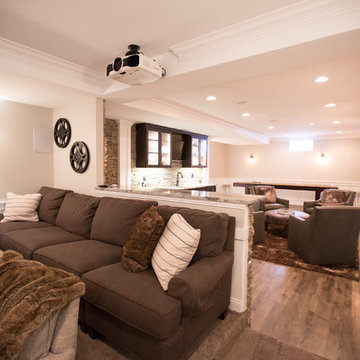
Ejemplo de sala de juegos en casa abierta clásica renovada grande sin chimenea con paredes beige, suelo de madera en tonos medios, pared multimedia y suelo marrón
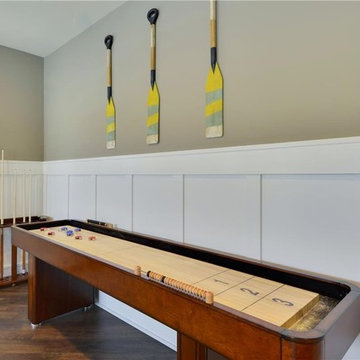
Diseño de sala de juegos en casa cerrada costera de tamaño medio sin chimenea y televisor con paredes grises y suelo de madera oscura
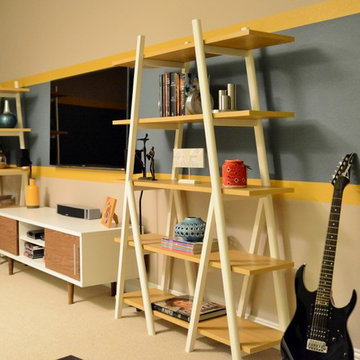
A fun, cozy, functional family room where one can whine down after a long day or have a game night with kids or have a family movie night!! Multi color and width stripes creates a unique definition in the room!!
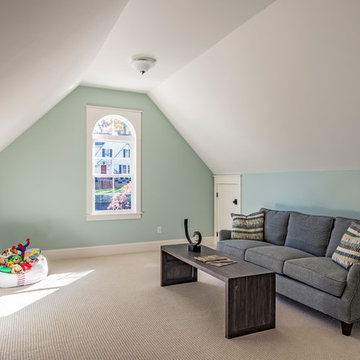
Jay Sinclair
Diseño de sala de juegos en casa cerrada clásica renovada pequeña sin chimenea y televisor con paredes azules y moqueta
Diseño de sala de juegos en casa cerrada clásica renovada pequeña sin chimenea y televisor con paredes azules y moqueta
3.241 fotos de zonas de estar sin cuartos de juegos y chimenea
1





