1.654 fotos de zonas de estar sin cuartos de juegos con suelo beige
Filtrar por
Presupuesto
Ordenar por:Popular hoy
1 - 20 de 1654 fotos
Artículo 1 de 3

Roehner Ryan
Diseño de sala de juegos en casa tipo loft campestre grande con paredes blancas, suelo de madera clara, todas las chimeneas, marco de chimenea de ladrillo, televisor colgado en la pared, suelo beige y alfombra
Diseño de sala de juegos en casa tipo loft campestre grande con paredes blancas, suelo de madera clara, todas las chimeneas, marco de chimenea de ladrillo, televisor colgado en la pared, suelo beige y alfombra

Having successfully designed the then bachelor’s penthouse residence at the Waldorf Astoria, Kadlec Architecture + Design was retained to combine 2 units into a full floor residence in the historic Palmolive building in Chicago. The couple was recently married and have five older kids between them all in their 20s. She has 2 girls and he has 3 boys (Think Brady bunch). Nate Berkus and Associates was the interior design firm, who is based in Chicago as well, so it was a fun collaborative process.
Details:
-Brass inlay in natural oak herringbone floors running the length of the hallway, which joins in the rotunda.
-Bronze metal and glass doors bring natural light into the interior of the residence and main hallway as well as highlight dramatic city and lake views.
-Billiards room is paneled in walnut with navy suede walls. The bar countertop is zinc.
-Kitchen is black lacquered with grass cloth walls and has two inset vintage brass vitrines.
-High gloss lacquered office
-Lots of vintage/antique lighting from Paris flea market (dining room fixture, over-scaled sconces in entry)
-World class art collection
Photography: Tony Soluri, Interior Design: Nate Berkus Interiors and Sasha Adler Design
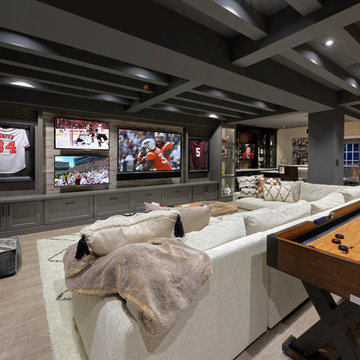
Bob Narod
Diseño de sala de juegos en casa abierta tradicional renovada con paredes beige, televisor colgado en la pared y suelo beige
Diseño de sala de juegos en casa abierta tradicional renovada con paredes beige, televisor colgado en la pared y suelo beige

Foto de sala de juegos en casa abierta contemporánea grande con paredes blancas, suelo de madera clara, televisor colgado en la pared y suelo beige
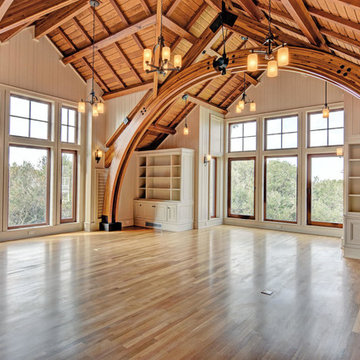
Modelo de sala de juegos en casa tipo loft de estilo americano grande con suelo de madera clara, televisor retractable y suelo beige
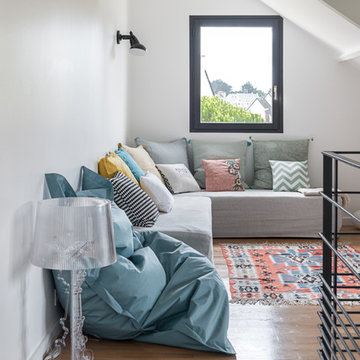
Mezzanine, TV and playroom
Photo Caroline Morin
Diseño de sala de juegos en casa tipo loft costera grande con paredes blancas, suelo de madera clara, suelo beige y televisor independiente
Diseño de sala de juegos en casa tipo loft costera grande con paredes blancas, suelo de madera clara, suelo beige y televisor independiente
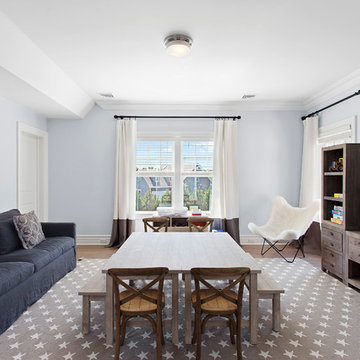
Diseño de sala de juegos en casa cerrada tradicional renovada de tamaño medio con paredes azules, suelo de madera en tonos medios, pared multimedia y suelo beige

Diseño de sala de juegos en casa abierta rural con paredes grises, moqueta, chimenea de esquina, marco de chimenea de piedra, pared multimedia y suelo beige
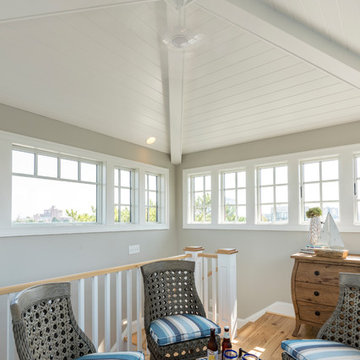
Diseño de sala de juegos en casa cerrada costera pequeña sin chimenea y televisor con paredes grises, suelo de madera clara y suelo beige

Foto de sala de juegos en casa abierta contemporánea grande sin chimenea con televisor colgado en la pared, paredes beige, suelo de baldosas de cerámica y suelo beige

Above a newly constructed triple garage, we created a multifunctional space for a family that likes to entertain, but also spend time together watching movies, sports and playing pool.
Having worked with our clients before on a previous project, they gave us free rein to create something they couldn’t have thought of themselves. We planned the space to feel as open as possible, whilst still having individual areas with their own identity and purpose.
As this space was going to be predominantly used for entertaining in the evening or for movie watching, we made the room dark and enveloping using Farrow and Ball Studio Green in dead flat finish, wonderful for absorbing light. We then set about creating a lighting plan that offers multiple options for both ambience and practicality, so no matter what the occasion there was a lighting setting to suit.
The bar, banquette seat and sofa were all bespoke, specifically designed for this space, which allowed us to have the exact size and cover we wanted. We also designed a restroom and shower room, so that in the future should this space become a guest suite, it already has everything you need.
Given that this space was completed just before Christmas, we feel sure it would have been thoroughly enjoyed for entertaining.

A traditional fireplace was updated with a custom-designed surround, custom-designed builtins, and elevated finishes paired with high-end lighting.
Imagen de sótano con ventanas Cuarto de juegos tradicional renovado de tamaño medio sin cuartos de juegos con paredes beige, moqueta, todas las chimeneas, marco de chimenea de ladrillo, suelo beige, madera y boiserie
Imagen de sótano con ventanas Cuarto de juegos tradicional renovado de tamaño medio sin cuartos de juegos con paredes beige, moqueta, todas las chimeneas, marco de chimenea de ladrillo, suelo beige, madera y boiserie

Large bonus room with lots of space for the kids to play. White walls on white trim and black windows.
Diseño de sala de juegos en casa abierta campestre de tamaño medio sin chimenea con paredes blancas, suelo de madera en tonos medios, televisor colgado en la pared y suelo beige
Diseño de sala de juegos en casa abierta campestre de tamaño medio sin chimenea con paredes blancas, suelo de madera en tonos medios, televisor colgado en la pared y suelo beige

This house was only 1,100 SF with 2 bedrooms and one bath. In this project we added 600SF making it 4+3 and remodeled the entire house. The house now has amazing polished concrete floors, modern kitchen with a huge island and many contemporary features all throughout.

Ejemplo de sala de juegos en casa abierta clásica renovada extra grande con paredes blancas, suelo de baldosas de cerámica y suelo beige

Ejemplo de sótano con ventanas Cuarto de juegos clásico renovado grande sin cuartos de juegos con paredes grises, moqueta, suelo beige y marco de chimenea de piedra

Architect: Sharratt Design & Company,
Photography: Jim Kruger, LandMark Photography,
Landscape & Retaining Walls: Yardscapes, Inc.
Ejemplo de sótano en el subsuelo Cuarto de juegos clásico extra grande sin cuartos de juegos y chimenea con paredes beige, moqueta y suelo beige
Ejemplo de sótano en el subsuelo Cuarto de juegos clásico extra grande sin cuartos de juegos y chimenea con paredes beige, moqueta y suelo beige

Ejemplo de sala de juegos en casa abierta contemporánea de tamaño medio con paredes beige, suelo de baldosas de cerámica, chimenea lineal, marco de chimenea de hormigón, televisor colgado en la pared y suelo beige
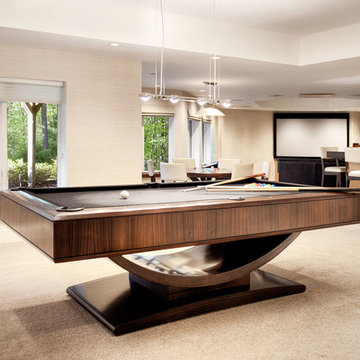
Headed by Anita Kassel, Kassel Interiors is a full service interior design firm active in the greater New York metro area; but the real story is that we put the design cliches aside and get down to what really matters: your goals and aspirations for your space.

Great room with the large multi-slider
Diseño de sala de juegos en casa abierta clásica renovada extra grande con paredes negras, suelo de madera clara, todas las chimeneas, marco de chimenea de madera, televisor colgado en la pared y suelo beige
Diseño de sala de juegos en casa abierta clásica renovada extra grande con paredes negras, suelo de madera clara, todas las chimeneas, marco de chimenea de madera, televisor colgado en la pared y suelo beige
1.654 fotos de zonas de estar sin cuartos de juegos con suelo beige
1





