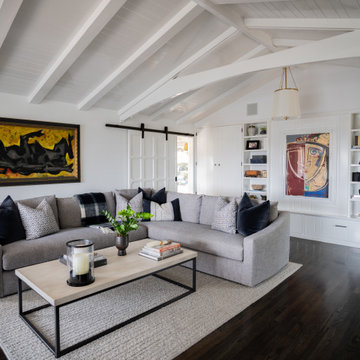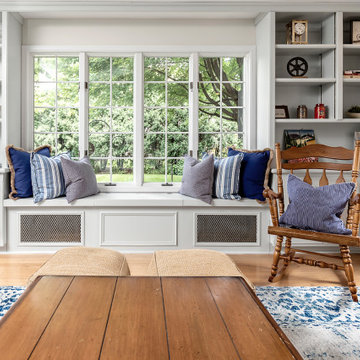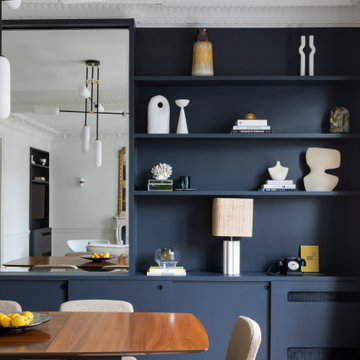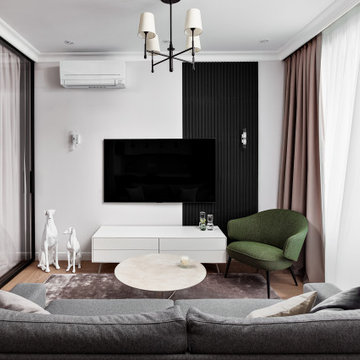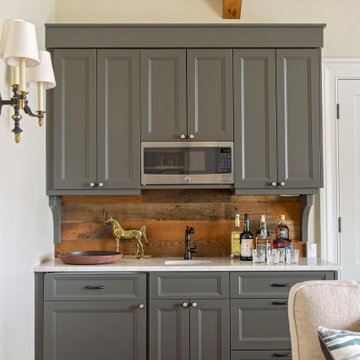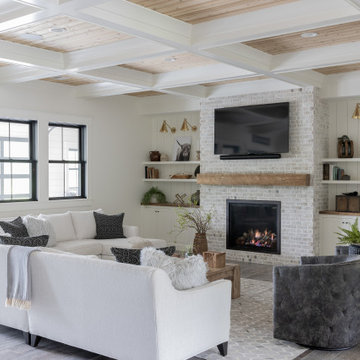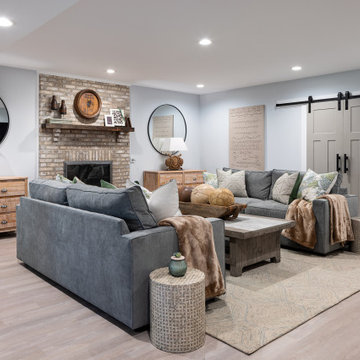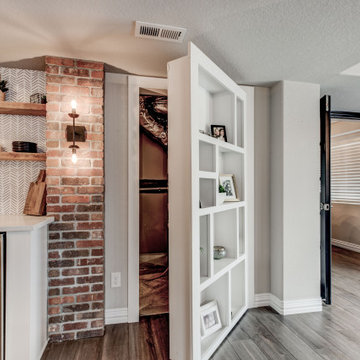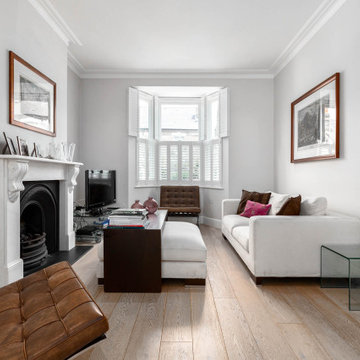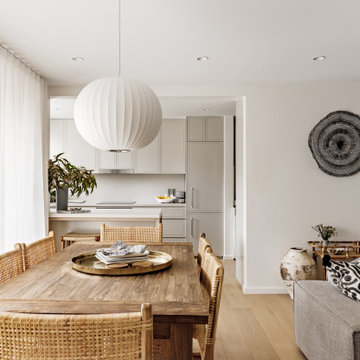2.977.966 fotos de zonas de estar
Filtrar por
Presupuesto
Ordenar por:Popular hoy
1721 - 1740 de 2.977.966 fotos
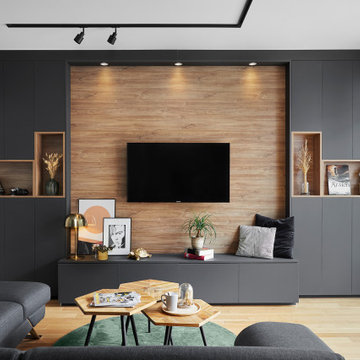
M. et Mme B. ont fait l’acquisition d’un appartement neuf (résidence secondaire) dans le centre-ville de Nantes. Ils ont fait appel à notre agence afin de rendre ce lieu plus accueillant et fonctionnel.
M. et Mme B. ont souhaité donner à leur nouveau lieu de vie une ambiance sobre, chic et intemporelle.
Le défi majeur pour notre équipe a été de s’adapter à la structure actuelle et par conséquent, redéfinir les espaces par de l’agencement sur-mesure et rendre l’ensemble chaleureux.
Notre proposition
En prenant en considération le cahier des charges de nos clients, nous avons dessiné un projet chaleureux et élégant marqué par l’ensemble de nos agencements sur-mesure.
- L’ambiance chic et sobre a été apportée par le bois et la couleur grise.
- Un meuble de rangement et des patères pouvant accueillir sacs, chaussures et manteaux ainsi qu’une assise permet de rendre l’entrée plus fonctionnelle.
- La mise en œuvre d’un claustra en chêne massif qui permet de délimiter la cuisine de la salle à manger tout en conservant la luminosité.
- L’espace TV est marqué par un bel et grand agencement sur-mesure alternant des placards et des niches, permettant de créer une belle harmonie entre le vide et le plein.
- La tête de lit ainsi que les tables de chevet ont été imaginés pour apporter de l’élégance et de la fonctionnalité dans un seul et même agencement.
Le Résultat
La confiance de M. et Mme B. nous a permis de mettre en œuvre un projet visant à améliorer leur intérieur et leur qualité de vie.
Plus fonctionnel par les divers rangements et plus chaleureux grâce aux couleurs et matériaux, ce nouvel appartement répond entièrement aux envies et au mode de vie de M. et Mme B.

Imagen de sala de estar con barra de bar abierta actual extra grande con paredes blancas, suelo de madera en tonos medios, todas las chimeneas, marco de chimenea de piedra, pared multimedia, suelo marrón, vigas vistas y madera
Encuentra al profesional adecuado para tu proyecto

This new home was built on an old lot in Dallas, TX in the Preston Hollow neighborhood. The new home is a little over 5,600 sq.ft. and features an expansive great room and a professional chef’s kitchen. This 100% brick exterior home was built with full-foam encapsulation for maximum energy performance. There is an immaculate courtyard enclosed by a 9' brick wall keeping their spool (spa/pool) private. Electric infrared radiant patio heaters and patio fans and of course a fireplace keep the courtyard comfortable no matter what time of year. A custom king and a half bed was built with steps at the end of the bed, making it easy for their dog Roxy, to get up on the bed. There are electrical outlets in the back of the bathroom drawers and a TV mounted on the wall behind the tub for convenience. The bathroom also has a steam shower with a digital thermostatic valve. The kitchen has two of everything, as it should, being a commercial chef's kitchen! The stainless vent hood, flanked by floating wooden shelves, draws your eyes to the center of this immaculate kitchen full of Bluestar Commercial appliances. There is also a wall oven with a warming drawer, a brick pizza oven, and an indoor churrasco grill. There are two refrigerators, one on either end of the expansive kitchen wall, making everything convenient. There are two islands; one with casual dining bar stools, as well as a built-in dining table and another for prepping food. At the top of the stairs is a good size landing for storage and family photos. There are two bedrooms, each with its own bathroom, as well as a movie room. What makes this home so special is the Casita! It has its own entrance off the common breezeway to the main house and courtyard. There is a full kitchen, a living area, an ADA compliant full bath, and a comfortable king bedroom. It’s perfect for friends staying the weekend or in-laws staying for a month.
Volver a cargar la página para no volver a ver este anuncio en concreto
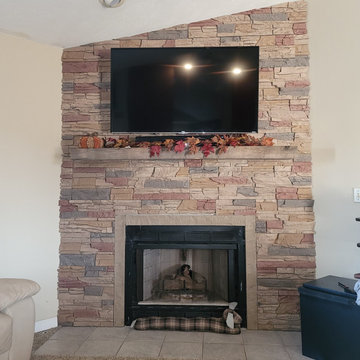
Henry selected our Desert Sunrise Stacked Stone panels for his fireplace wall design idea. The colors of the Desert Sunrise stand out and draw the eye to the fireplace wall, creating a beautiful focal point.

Imagen de salón abovedado retro con paredes blancas, suelo de madera clara, todas las chimeneas, suelo beige y madera
Volver a cargar la página para no volver a ver este anuncio en concreto
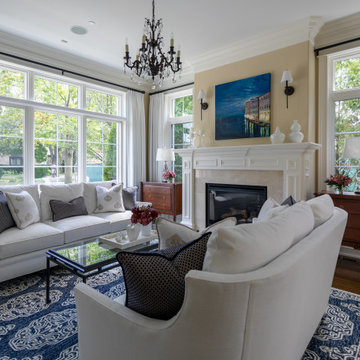
Light and airy living room in navy and white.
Foto de salón para visitas tradicional renovado pequeño sin televisor con paredes beige, suelo de madera oscura, todas las chimeneas y marco de chimenea de piedra
Foto de salón para visitas tradicional renovado pequeño sin televisor con paredes beige, suelo de madera oscura, todas las chimeneas y marco de chimenea de piedra
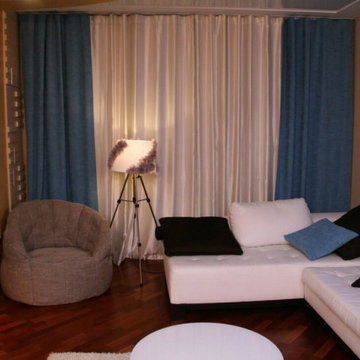
Мягкая мебель в гостиную
Modelo de salón para visitas cerrado actual grande sin chimenea con paredes azules, suelo de madera oscura, televisor colgado en la pared, suelo marrón, papel pintado y cortinas
Modelo de salón para visitas cerrado actual grande sin chimenea con paredes azules, suelo de madera oscura, televisor colgado en la pared, suelo marrón, papel pintado y cortinas
2.977.966 fotos de zonas de estar
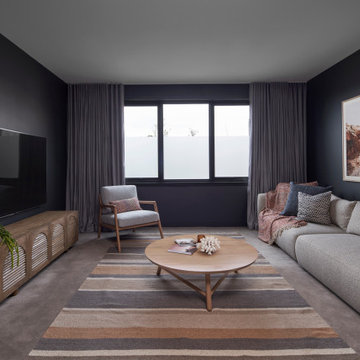
Diseño de sala de estar con rincón musical abierta contemporánea grande sin chimenea con paredes grises, moqueta, televisor colgado en la pared y suelo marrón
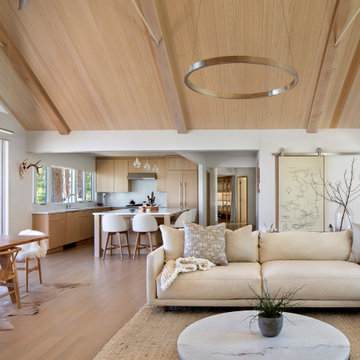
Foto de salón abierto y abovedado actual con suelo de madera clara, paredes blancas, suelo beige y madera
87






