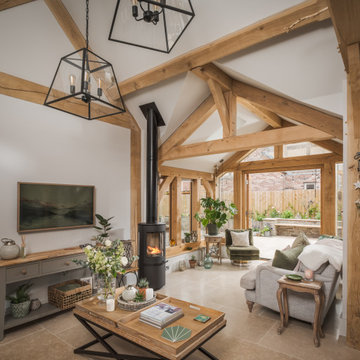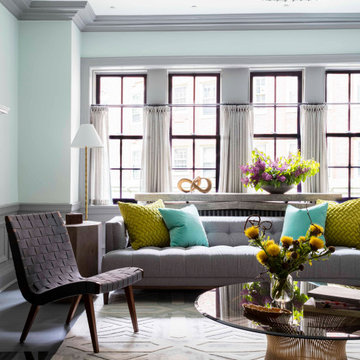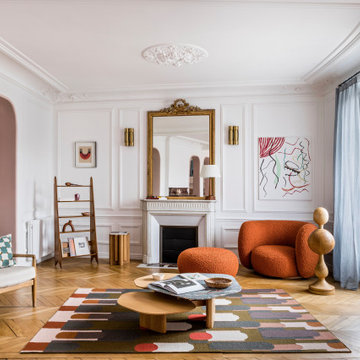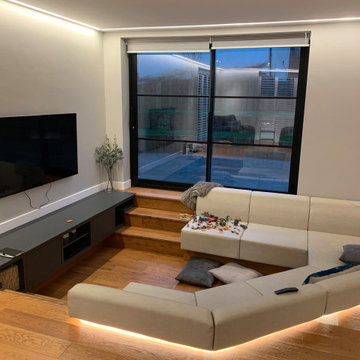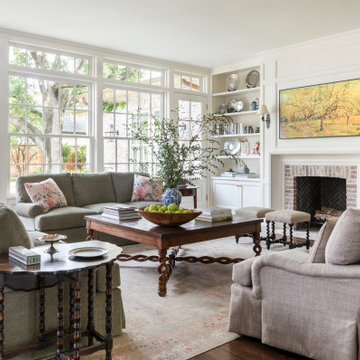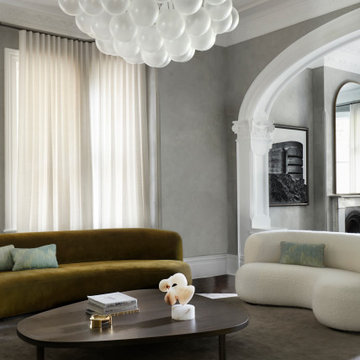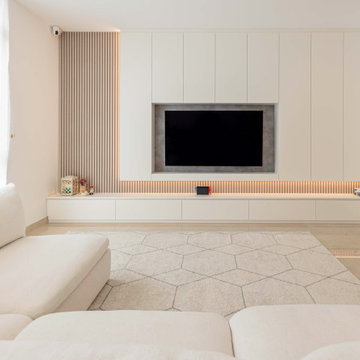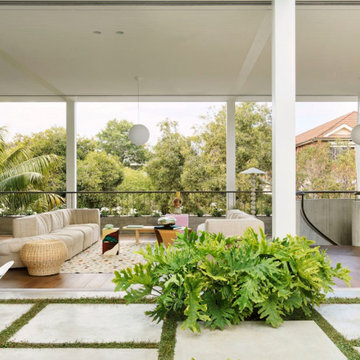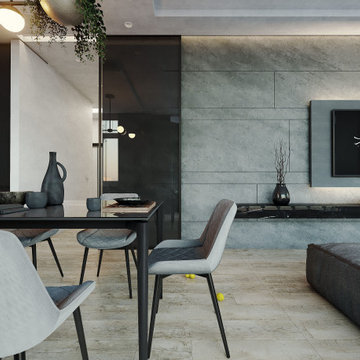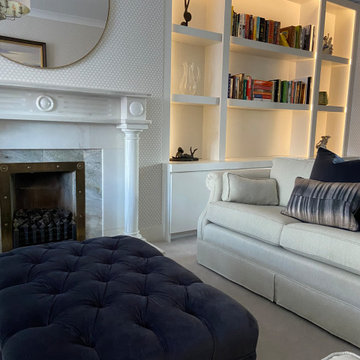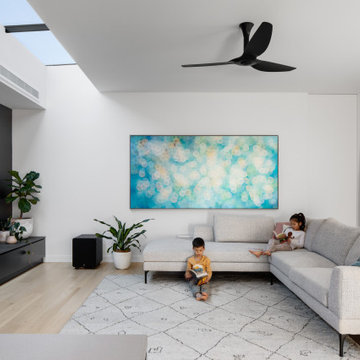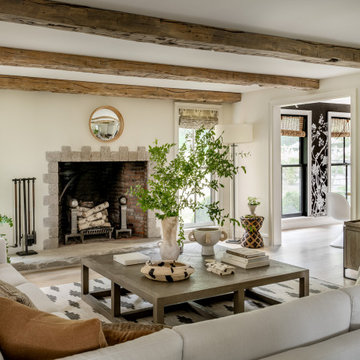2.977.179 fotos de zonas de estar
Filtrar por
Presupuesto
Ordenar por:Popular hoy
781 - 800 de 2.977.179 fotos

Foto de salón para visitas abierto actual de tamaño medio sin chimenea con paredes blancas, suelo laminado, televisor colgado en la pared, suelo beige, papel pintado y vigas vistas
Encuentra al profesional adecuado para tu proyecto

Our clients hired us to completely renovate and furnish their PEI home — and the results were transformative. Inspired by their natural views and love of entertaining, each space in this PEI home is distinctly original yet part of the collective whole.
We used color, patterns, and texture to invite personality into every room: the fish scale tile backsplash mosaic in the kitchen, the custom lighting installation in the dining room, the unique wallpapers in the pantry, powder room and mudroom, and the gorgeous natural stone surfaces in the primary bathroom and family room.
We also hand-designed several features in every room, from custom furnishings to storage benches and shelving to unique honeycomb-shaped bar shelves in the basement lounge.
The result is a home designed for relaxing, gathering, and enjoying the simple life as a couple.
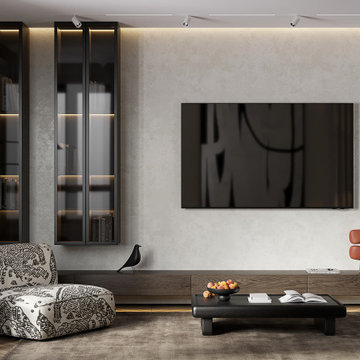
Foto de salón para visitas abierto y blanco y madera contemporáneo de tamaño medio sin chimenea con paredes blancas, suelo laminado, televisor colgado en la pared, suelo beige, bandeja y papel pintado
Volver a cargar la página para no volver a ver este anuncio en concreto
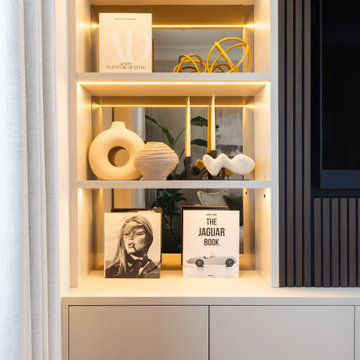
This tv unit was designed to house the TV and then we created hidden storage in the base units and behind the slats. The slats were stained to tie in with the flooring and was spray painted in Rolling Fog Little Greene to match the walls. The shelves were backed with smoked glass and LED lightings

Modelo de salón para visitas cerrado contemporáneo grande con suelo de madera clara, marco de chimenea de piedra, televisor colgado en la pared, suelo beige, panelado, paredes blancas y todas las chimeneas
Volver a cargar la página para no volver a ver este anuncio en concreto
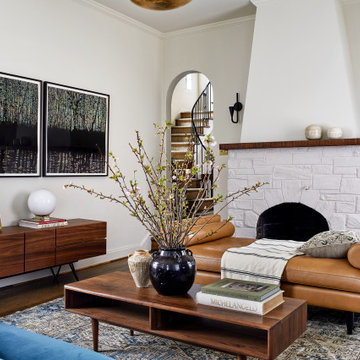
Boho meets Portuguese design in a stunning transformation of this Van Ness tudor in the upper northwest neighborhood of Washington, DC. Our team’s primary objectives were to fill space with natural light, period architectural details, and cohesive selections throughout the main level and primary suite. At the entry, new archways are created to maximize light and flow throughout the main level while ensuring the space feels intimate. A new kitchen layout along with a peninsula grounds the chef’s kitchen while securing its part in the everyday living space. Well-appointed dining and living rooms infuse dimension and texture into the home, and a pop of personality in the powder room round out the main level. Strong raw wood elements, rich tones, hand-formed elements, and contemporary nods make an appearance throughout the newly renovated main level and primary suite of the home.

Le salon et sa fresque antique qui crée une perspective et ouvre l'horizon et le regard...
Ejemplo de biblioteca en casa abierta mediterránea de tamaño medio con paredes rosas, suelo de mármol, televisor independiente y suelo rosa
Ejemplo de biblioteca en casa abierta mediterránea de tamaño medio con paredes rosas, suelo de mármol, televisor independiente y suelo rosa
2.977.179 fotos de zonas de estar
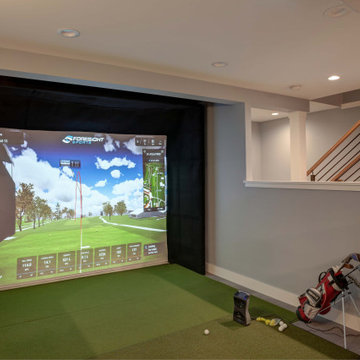
The basement level of this luxury home has been outfitted as a giant rec room. It was dug out to allow for the height of the golf simulator.
Interior design by Champigny Home Design. Lighting by Connecticut Lighting Center.
40






