736 fotos de zonas de estar pequeñas con sala de música
Filtrar por
Presupuesto
Ordenar por:Popular hoy
1 - 20 de 736 fotos
Artículo 1 de 3

OVERVIEW
Set into a mature Boston area neighborhood, this sophisticated 2900SF home offers efficient use of space, expression through form, and myriad of green features.
MULTI-GENERATIONAL LIVING
Designed to accommodate three family generations, paired living spaces on the first and second levels are architecturally expressed on the facade by window systems that wrap the front corners of the house. Included are two kitchens, two living areas, an office for two, and two master suites.
CURB APPEAL
The home includes both modern form and materials, using durable cedar and through-colored fiber cement siding, permeable parking with an electric charging station, and an acrylic overhang to shelter foot traffic from rain.
FEATURE STAIR
An open stair with resin treads and glass rails winds from the basement to the third floor, channeling natural light through all the home’s levels.
LEVEL ONE
The first floor kitchen opens to the living and dining space, offering a grand piano and wall of south facing glass. A master suite and private ‘home office for two’ complete the level.
LEVEL TWO
The second floor includes another open concept living, dining, and kitchen space, with kitchen sink views over the green roof. A full bath, bedroom and reading nook are perfect for the children.
LEVEL THREE
The third floor provides the second master suite, with separate sink and wardrobe area, plus a private roofdeck.
ENERGY
The super insulated home features air-tight construction, continuous exterior insulation, and triple-glazed windows. The walls and basement feature foam-free cavity & exterior insulation. On the rooftop, a solar electric system helps offset energy consumption.
WATER
Cisterns capture stormwater and connect to a drip irrigation system. Inside the home, consumption is limited with high efficiency fixtures and appliances.
TEAM
Architecture & Mechanical Design – ZeroEnergy Design
Contractor – Aedi Construction
Photos – Eric Roth Photography

Our clients wanted a space where they could relax, play music and read. The room is compact and as professors, our clients enjoy to read. The challenge was to accommodate over 800 books, records and music. The space had not been touched since the 70’s with raw wood and bent shelves, the outcome of our renovation was a light, usable and comfortable space. Burnt oranges, blues, pinks and reds to bring is depth and warmth. Bespoke joinery was designed to accommodate new heating, security systems, tv and record players as well as all the books. Our clients are returning clients and are over the moon!

Foto de salón con rincón musical cerrado clásico renovado pequeño sin chimenea y televisor con paredes marrones, moqueta y suelo beige
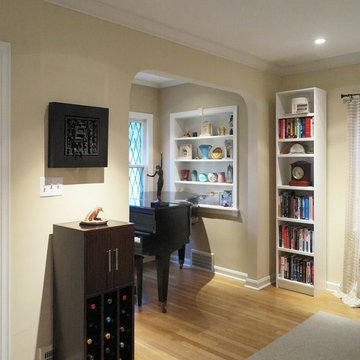
Foto de salón con rincón musical cerrado actual pequeño con paredes beige y suelo de madera clara
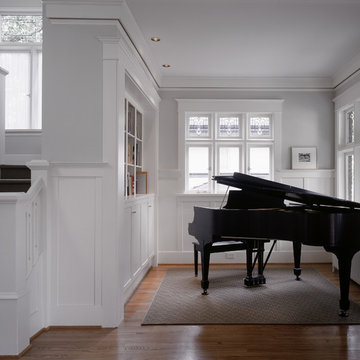
Music room with baby grand piano.
Photo by Benjamin Benschneider.
Diseño de salón con rincón musical clásico pequeño con alfombra
Diseño de salón con rincón musical clásico pequeño con alfombra
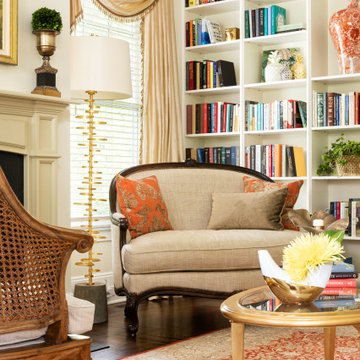
Ejemplo de salón con rincón musical cerrado pequeño con paredes amarillas, suelo de madera en tonos medios, todas las chimeneas, marco de chimenea de piedra y suelo marrón
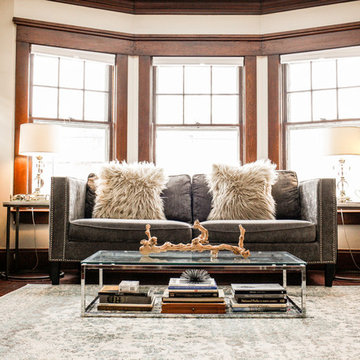
Foto de salón con rincón musical abierto tradicional renovado pequeño sin televisor con paredes beige, suelo de madera oscura, todas las chimeneas, marco de chimenea de ladrillo y suelo marrón
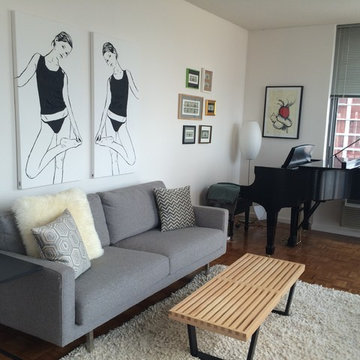
Ejemplo de sala de estar con rincón musical cerrada contemporánea pequeña sin chimenea con paredes blancas y suelo de madera clara

2 channel listening room, Sitting area
Ejemplo de sala de estar con rincón musical cerrada bohemia pequeña sin televisor con paredes blancas, suelo de madera clara, chimenea de esquina y marco de chimenea de piedra
Ejemplo de sala de estar con rincón musical cerrada bohemia pequeña sin televisor con paredes blancas, suelo de madera clara, chimenea de esquina y marco de chimenea de piedra
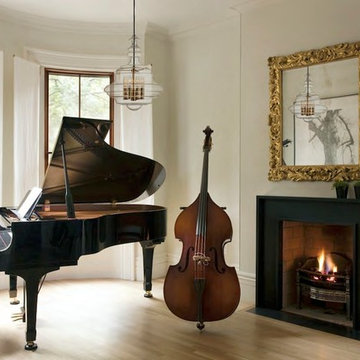
Modelo de sala de estar con rincón musical cerrada actual pequeña con paredes blancas, suelo de madera clara, todas las chimeneas y marco de chimenea de yeso
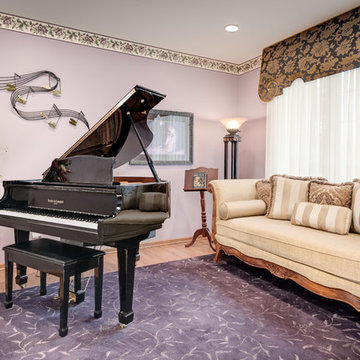
Jeff Bara
Diseño de salón con rincón musical cerrado tradicional renovado pequeño sin chimenea y televisor con paredes púrpuras y suelo de madera clara
Diseño de salón con rincón musical cerrado tradicional renovado pequeño sin chimenea y televisor con paredes púrpuras y suelo de madera clara

This 1960s home was in original condition and badly in need of some functional and cosmetic updates. We opened up the great room into an open concept space, converted the half bathroom downstairs into a full bath, and updated finishes all throughout with finishes that felt period-appropriate and reflective of the owner's Asian heritage.
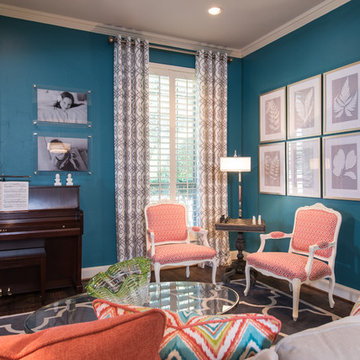
This transitional living room and dining room space was designed to be used by an active family. We used furniture that would create a casual sophisticated space for reading, listening to music and playing games together as a family.
Michael Hunter Photography
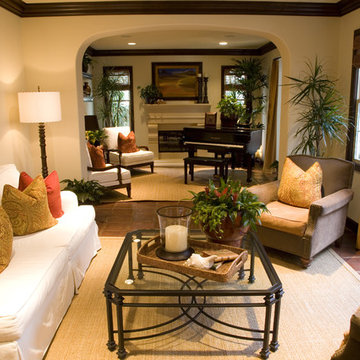
Ejemplo de salón con rincón musical cerrado clásico renovado pequeño sin televisor con paredes beige, suelo de baldosas de terracota, todas las chimeneas y marco de chimenea de hormigón
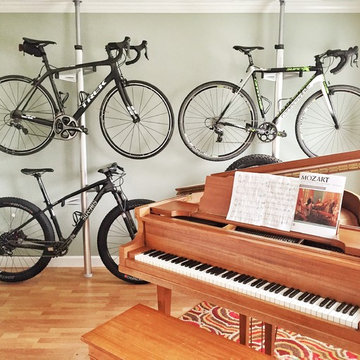
Greg Furry
Modelo de salón con rincón musical cerrado de estilo americano pequeño con paredes verdes y suelo de madera en tonos medios
Modelo de salón con rincón musical cerrado de estilo americano pequeño con paredes verdes y suelo de madera en tonos medios
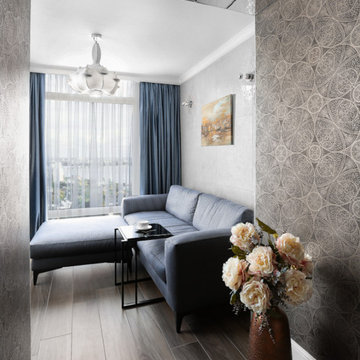
Foto de salón con rincón musical cerrado contemporáneo pequeño sin chimenea con paredes marrones, suelo de madera en tonos medios, televisor independiente y suelo marrón
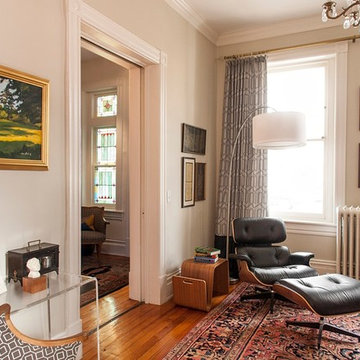
Jeff Glotzl
Modelo de salón con rincón musical cerrado bohemio pequeño sin televisor con paredes grises, suelo de madera en tonos medios, todas las chimeneas y marco de chimenea de baldosas y/o azulejos
Modelo de salón con rincón musical cerrado bohemio pequeño sin televisor con paredes grises, suelo de madera en tonos medios, todas las chimeneas y marco de chimenea de baldosas y/o azulejos
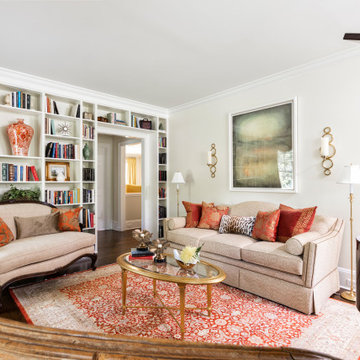
Modelo de salón con rincón musical cerrado pequeño con suelo marrón, paredes blancas y suelo de madera oscura
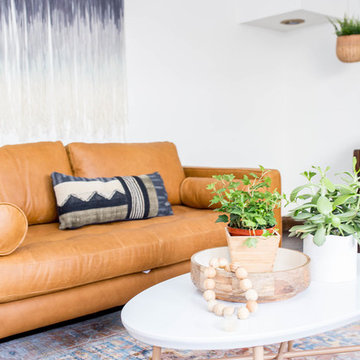
Boho Southwestern is this space. Vintage rugs with jute and natural woods. Plants help make this interior feel the natural elements from outdoors.
Diseño de salón con rincón musical abierto de estilo americano pequeño sin chimenea y televisor con paredes blancas, suelo de madera oscura y suelo marrón
Diseño de salón con rincón musical abierto de estilo americano pequeño sin chimenea y televisor con paredes blancas, suelo de madera oscura y suelo marrón
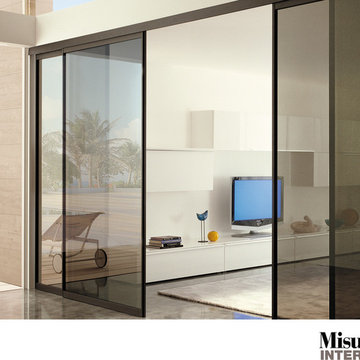
Trackless room dividing doors. Comes in a wide variety of colours and mounting solutions.
Modelo de salón con rincón musical abierto actual pequeño
Modelo de salón con rincón musical abierto actual pequeño
736 fotos de zonas de estar pequeñas con sala de música
1





