275 fotos de zonas de estar pequeñas con machihembrado
Filtrar por
Presupuesto
Ordenar por:Popular hoy
21 - 40 de 275 fotos
Artículo 1 de 3

Modelo de salón abierto tradicional renovado pequeño con paredes blancas, suelo de madera en tonos medios, todas las chimeneas, marco de chimenea de piedra, suelo marrón y machihembrado

Believe it or not, this was one of the cleanest the job was in a long time. The cabin was pretty tiny so not much room left when it was stocked with all of our materaisl that needed cover. But underneath it all, you can see the minimalistic pine bench. I loved how our 2 step finish made all of the grain and color pop without being shiny. Price of steel skyrocketed just before this but still wasn't too bad, especially compared to the stone I had planned before.
Installed the steel plate hearth for the wood stove. Took some hunting but found a minimalistic modern wood stove. Was a little worried when client insisted on wood stove because most are so traditional and dated looking. Love the square edges, straight lines. Wood stove disappears into the black background. Originally I had planned a massive stone gas fireplace and surround and was disappointed when client wanted woodstove. But after redeisign was pretty happy how it turned out. Got that minimal streamlined rustic farmhouse look I was going for.
The cubby holes are for firewood storage. 2 step finish method. 1st coat makes grain and color pop (you should have seen how bland it looked before) and final coat for protection.

I built this on my property for my aging father who has some health issues. Handicap accessibility was a factor in design. His dream has always been to try retire to a cabin in the woods. This is what he got.
It is a 1 bedroom, 1 bath with a great room. It is 600 sqft of AC space. The footprint is 40' x 26' overall.
The site was the former home of our pig pen. I only had to take 1 tree to make this work and I planted 3 in its place. The axis is set from root ball to root ball. The rear center is aligned with mean sunset and is visible across a wetland.
The goal was to make the home feel like it was floating in the palms. The geometry had to simple and I didn't want it feeling heavy on the land so I cantilevered the structure beyond exposed foundation walls. My barn is nearby and it features old 1950's "S" corrugated metal panel walls. I used the same panel profile for my siding. I ran it vertical to match the barn, but also to balance the length of the structure and stretch the high point into the canopy, visually. The wood is all Southern Yellow Pine. This material came from clearing at the Babcock Ranch Development site. I ran it through the structure, end to end and horizontally, to create a seamless feel and to stretch the space. It worked. It feels MUCH bigger than it is.
I milled the material to specific sizes in specific areas to create precise alignments. Floor starters align with base. Wall tops adjoin ceiling starters to create the illusion of a seamless board. All light fixtures, HVAC supports, cabinets, switches, outlets, are set specifically to wood joints. The front and rear porch wood has three different milling profiles so the hypotenuse on the ceilings, align with the walls, and yield an aligned deck board below. Yes, I over did it. It is spectacular in its detailing. That's the benefit of small spaces.
Concrete counters and IKEA cabinets round out the conversation.
For those who cannot live tiny, I offer the Tiny-ish House.
Photos by Ryan Gamma
Staging by iStage Homes
Design Assistance Jimmy Thornton
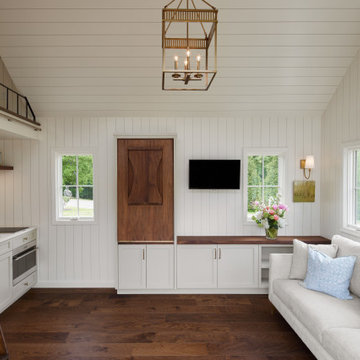
Kitchenette/Office/ Living space with loft above accessed via a ladder. The bookshelf has an integrated stained wood desk/dining table that can fold up and serves as sculptural artwork when the desk is not in use.
Photography: Gieves Anderson Noble Johnson Architects was honored to partner with Huseby Homes to design a Tiny House which was displayed at Nashville botanical garden, Cheekwood, for two weeks in the spring of 2021. It was then auctioned off to benefit the Swan Ball. Although the Tiny House is only 383 square feet, the vaulted space creates an incredibly inviting volume. Its natural light, high end appliances and luxury lighting create a welcoming space.
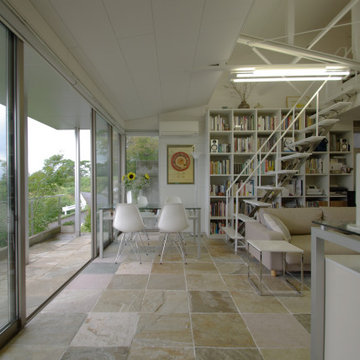
築30余年になるプレファブ建築の5回目のリフォーム・リノベーション。
Modelo de biblioteca en casa abierta minimalista pequeña sin chimenea con paredes blancas, suelo de mármol, marco de chimenea de piedra, televisor independiente, suelo beige, machihembrado y machihembrado
Modelo de biblioteca en casa abierta minimalista pequeña sin chimenea con paredes blancas, suelo de mármol, marco de chimenea de piedra, televisor independiente, suelo beige, machihembrado y machihembrado
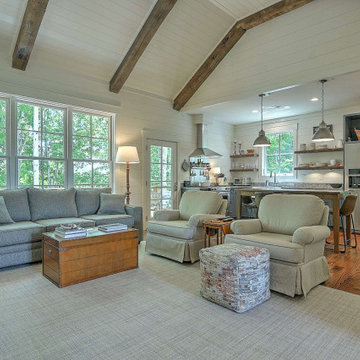
An efficiently designed fishing retreat with waterfront access on the Holston River in East Tennessee
Diseño de salón abierto rural pequeño con paredes blancas, suelo de madera en tonos medios, todas las chimeneas, marco de chimenea de ladrillo, televisor colgado en la pared, machihembrado y machihembrado
Diseño de salón abierto rural pequeño con paredes blancas, suelo de madera en tonos medios, todas las chimeneas, marco de chimenea de ladrillo, televisor colgado en la pared, machihembrado y machihembrado

A Drift wood table stem found on the beaches of Hawaii.
I love working with clients that have ideas that I have been waiting to bring to life. All of the owner requests were things I had been wanting to try in an Oasis model. The table and seating area in the circle window bump out that normally had a bar spanning the window; the round tub with the rounded tiled wall instead of a typical angled corner shower; an extended loft making a big semi circle window possible that follows the already curved roof. These were all ideas that I just loved and was happy to figure out. I love how different each unit can turn out to fit someones personality.
The Oasis model is known for its giant round window and shower bump-out as well as 3 roof sections (one of which is curved). The Oasis is built on an 8x24' trailer. We build these tiny homes on the Big Island of Hawaii and ship them throughout the Hawaiian Islands.

For this space, we focused on family entertainment. With lots of storage for games, books, and movies, a space dedicated to pastimes like ping pong! A wet bar for easy entertainment for all ages. Fun under the stairs wine storage. And lastly, a big bathroom with extra storage and a big walk-in shower.

FineCraft Contractors, Inc.
Harrison Design
Foto de sala de estar con barra de bar tipo loft y abovedada moderna pequeña con paredes beige, suelo de pizarra, televisor colgado en la pared, suelo multicolor y machihembrado
Foto de sala de estar con barra de bar tipo loft y abovedada moderna pequeña con paredes beige, suelo de pizarra, televisor colgado en la pared, suelo multicolor y machihembrado
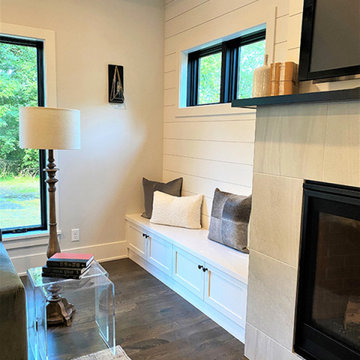
Main floor - custom built bench near fireplace.
Foto de sala de estar abierta de estilo de casa de campo pequeña con paredes grises, suelo de madera en tonos medios, todas las chimeneas, marco de chimenea de piedra, televisor colgado en la pared, suelo marrón, vigas vistas y machihembrado
Foto de sala de estar abierta de estilo de casa de campo pequeña con paredes grises, suelo de madera en tonos medios, todas las chimeneas, marco de chimenea de piedra, televisor colgado en la pared, suelo marrón, vigas vistas y machihembrado
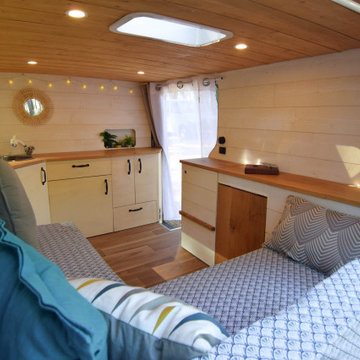
Ejemplo de salón escandinavo pequeño con paredes blancas, suelo de madera oscura, madera y machihembrado

FineCraft Contractors, Inc.
Harrison Design
Modelo de sala de estar con barra de bar tipo loft y abovedada minimalista pequeña con paredes beige, suelo de pizarra, televisor colgado en la pared, suelo multicolor y machihembrado
Modelo de sala de estar con barra de bar tipo loft y abovedada minimalista pequeña con paredes beige, suelo de pizarra, televisor colgado en la pared, suelo multicolor y machihembrado

Designed by Malia Schultheis and built by Tru Form Tiny. This Tiny Home features Blue stained pine for the ceiling, pine wall boards in white, custom barn door, custom steel work throughout, and modern minimalist window trim.
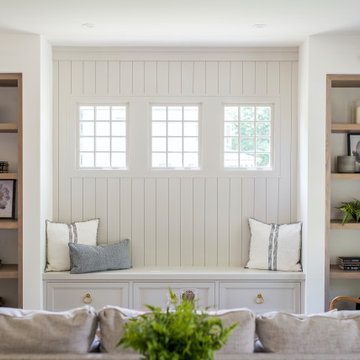
Ejemplo de salón abierto clásico renovado pequeño sin chimenea con suelo de madera en tonos medios, suelo marrón y machihembrado

I was pretty happy when I saw these black windows going in. Just cleans up the look so much. I used to be a big fan of white windows and years of my wife mocking me and telling me black was the only way to go finally must have sunk in. A ton of my design preferences have come from her over the years. I think we have combined both of our favorites into one. It's been a long road with a LOT of changing ideas to get to this point of our design methods. Massive change and then now just a little changing and tweaking. Seems like always veering toward more modern lines and minimalism and simplicity while getting more rustic at the same time. My dad would have been proud. He always called himself a chainsaw carpenter. His style was a little more rustic than the current NB palette but its weird how we keep moving more in that direction.
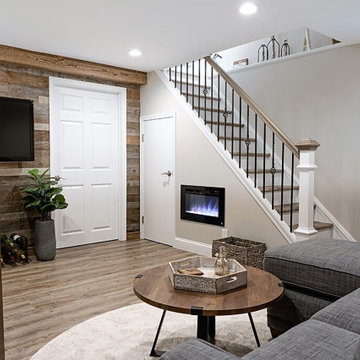
LBK Design Build, Horsham, Pennsylvania, 2022 Regional CotY Award Winner, Basement Under $100,000
Imagen de sótano en el subsuelo clásico renovado pequeño con paredes beige, suelo laminado, chimeneas suspendidas y machihembrado
Imagen de sótano en el subsuelo clásico renovado pequeño con paredes beige, suelo laminado, chimeneas suspendidas y machihembrado
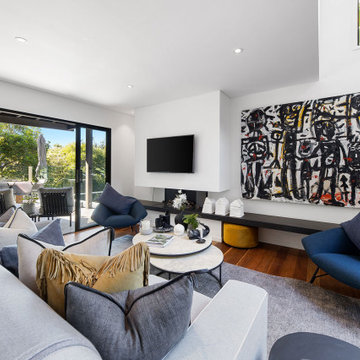
Feature gas fire with cantilevered stone. Wall hung tv, furniture and style.
Foto de salón abierto y abovedado marinero pequeño con paredes blancas, suelo de madera clara, chimeneas suspendidas, marco de chimenea de piedra, televisor colgado en la pared, suelo marrón y machihembrado
Foto de salón abierto y abovedado marinero pequeño con paredes blancas, suelo de madera clara, chimeneas suspendidas, marco de chimenea de piedra, televisor colgado en la pared, suelo marrón y machihembrado
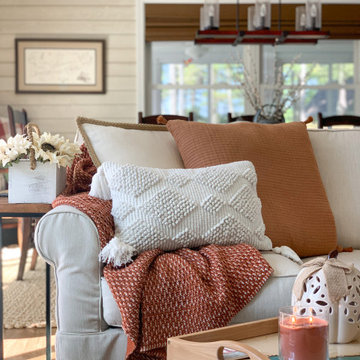
Ejemplo de salón campestre pequeño con todas las chimeneas, marco de chimenea de ladrillo, televisor colgado en la pared y machihembrado
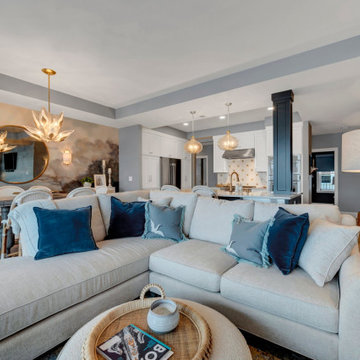
Modelo de salón machihembrado y abierto marinero pequeño con paredes grises, suelo de madera clara, chimenea de doble cara, televisor colgado en la pared, suelo marrón y machihembrado
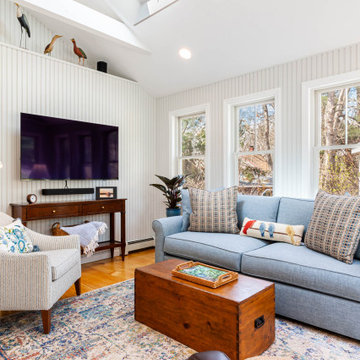
This coastal kitchen needed a refresh. Its solid wood cabinets were painted in a sage green, with putty colored trim and a cherry island and dark countertop. We painted the cabinetry and replaced countertops and appliances. We also moved the refrigerator to a side wall to create a better work space flow and added two windows to provide symmetry on the cooktop wall. A new custom wood hood and patterned marble backsplash help add a cheerful upbeat vibe to a previously subdued and muted space.
275 fotos de zonas de estar pequeñas con machihembrado
2





