275 fotos de zonas de estar pequeñas con machihembrado
Filtrar por
Presupuesto
Ordenar por:Popular hoy
141 - 160 de 275 fotos
Artículo 1 de 3
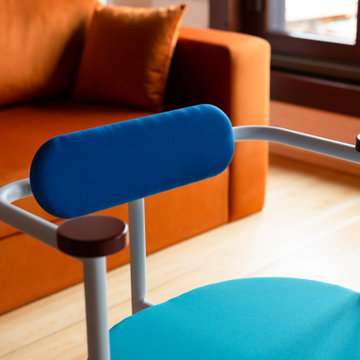
Foto de salón para visitas abierto y beige y blanco rústico pequeño con paredes beige, suelo de madera clara, estufa de leña, marco de chimenea de ladrillo, televisor colgado en la pared, suelo beige, vigas vistas, machihembrado y cortinas
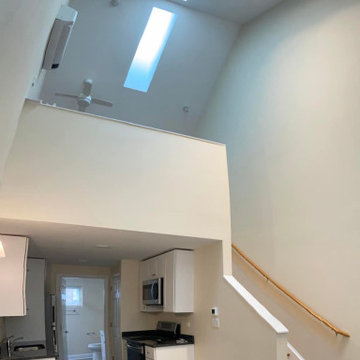
Interior View | Center Unit
Foto de sala de estar tipo loft y abovedada pequeña con suelo de cemento, suelo gris y machihembrado
Foto de sala de estar tipo loft y abovedada pequeña con suelo de cemento, suelo gris y machihembrado
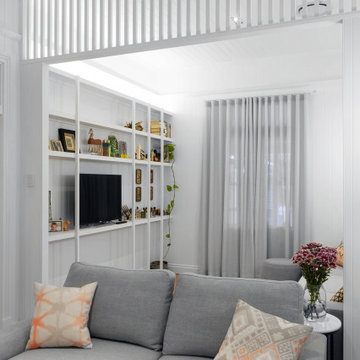
Interior Architectural Photography by Fatfish Photography
Diseño de biblioteca en casa cerrada pequeña con paredes blancas, machihembrado y machihembrado
Diseño de biblioteca en casa cerrada pequeña con paredes blancas, machihembrado y machihembrado
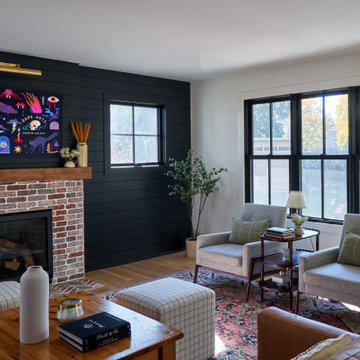
Imagen de sala de estar abierta ecléctica pequeña con paredes beige, suelo de madera clara, todas las chimeneas, marco de chimenea de ladrillo, televisor colgado en la pared, suelo marrón y machihembrado
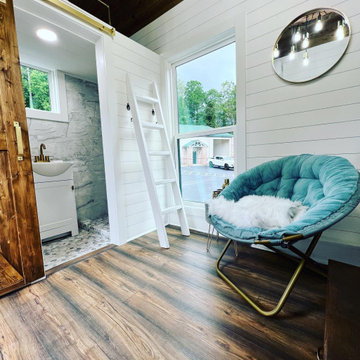
Tiny house living area
Foto de salón abierto campestre pequeño con suelo laminado, suelo marrón, madera y machihembrado
Foto de salón abierto campestre pequeño con suelo laminado, suelo marrón, madera y machihembrado
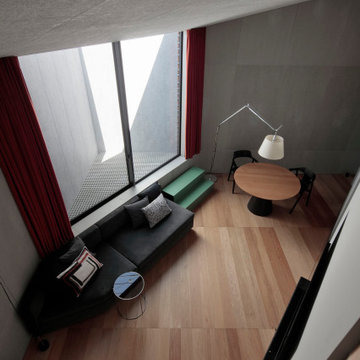
Imagen de salón para visitas abierto y gris minimalista pequeño sin chimenea con paredes blancas, suelo de madera clara, televisor colgado en la pared, suelo beige, madera y machihembrado
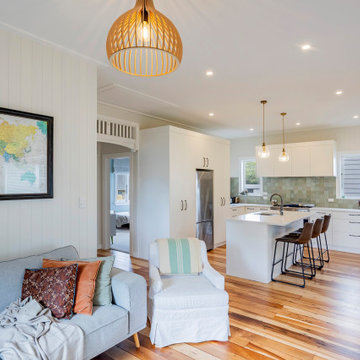
The focus of this bungalow transformation was to create a modern open-plan layout that maximized indoor / outdoor flow, while preserving the home's traditional character.
By converting a bedroom and bathroom into a lounge, and swapping the kitchen and dining room, the kitchen became a focal point, offering views of the existing deck from all spaces.
The grooved wall panels add interest and provide an homage to the original structure.
The light fixture and its shadows provide a modern touch ensuring that modern comfort meets nostalgic charm.
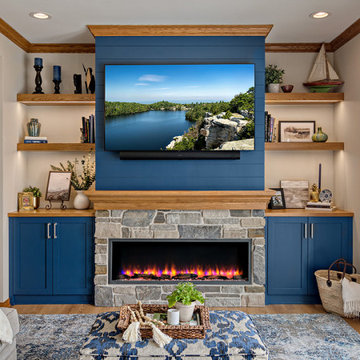
Lower level small, cozy space in a spacious townhome. Custom cabinetry and blue shiplap wall.
Imagen de sala de estar cerrada tradicional pequeña con paredes azules, suelo de madera en tonos medios, chimenea lineal, marco de chimenea de piedra, televisor colgado en la pared, suelo marrón y machihembrado
Imagen de sala de estar cerrada tradicional pequeña con paredes azules, suelo de madera en tonos medios, chimenea lineal, marco de chimenea de piedra, televisor colgado en la pared, suelo marrón y machihembrado
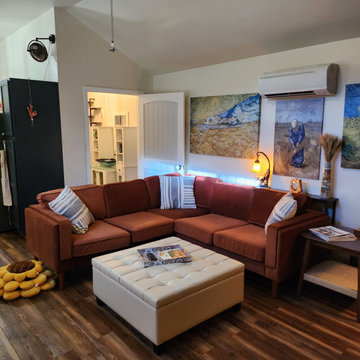
Modelo de sala de estar abierta y abovedada pequeña sin chimenea con paredes beige, suelo vinílico, televisor colgado en la pared, suelo marrón y machihembrado
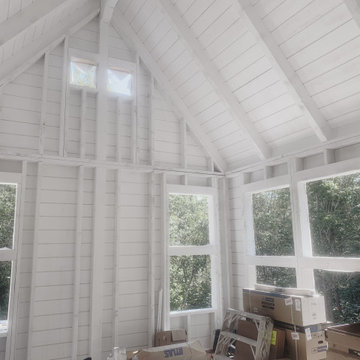
Living room/great room just after coat of white paint. Conner just sent us this pic. At least humidity was at a reasonable level today. Last job, had to chase the drips for a few hours because it was like a sauna. Love how this turned out. Future wood stove going between those windows. Window wall will let in floods of natural light.
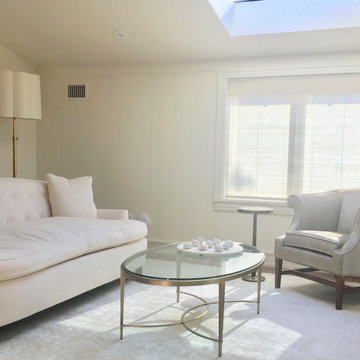
Ejemplo de salón abierto y abovedado tradicional renovado pequeño sin chimenea y televisor con paredes blancas, suelo de madera en tonos medios, suelo marrón y machihembrado
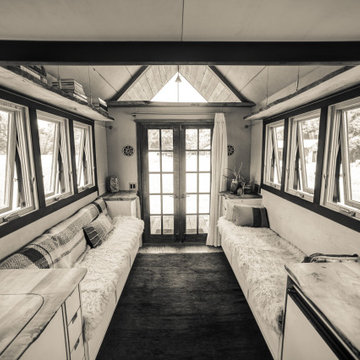
Modelo de salón tipo loft y abovedado moderno pequeño con paredes beige, suelo de madera clara, chimeneas suspendidas, marco de chimenea de madera, suelo marrón y machihembrado
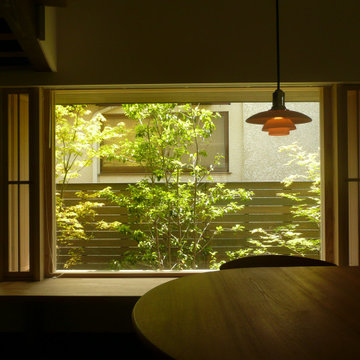
計画地は東西に細長く、西に行くほど狭まった変形敷地である。周囲は家が近接し、西側には高架の陸橋が見える決して恵まれた環境ではないが、道路を隔てた東側にはお社の森が迫り、昔ながらの地域のつながりも感じられる場所である。施主はこの場所に、今まで共に過ごしてきた愛着のある家具や調度類とともに、こじんまりと心静かに過ごすことができる住まいを望んだ。
多様な周辺環境要素の中で、将来的な環境の変化にもゆるがない寡黙な佇まいと、小さいながらも適度な光に包まれ、変形の敷地形状を受け入れる鷹揚な居場所としてのすまいを目指すこととなった。
敷地に沿った平面形状としながらも、南北境界線沿いに、互い違いに植栽スペースを設け、居住空間が緑の光に囲まれる構成とした。
屋根形状は敷地の幅が広くなるほど高くなる東西長手方向に勾配を付けた切妻屋根であり、もっとも敷地の幅が広くなるところが棟となる断面形状としている。棟を境に東西に床をスキップさせ、薪ストーブのある半地下空間をつくることで、建物高さを抑え、周囲の家並みと調和を図ると同時に、明るく天井の高いダイニングと対照的な、炎がゆらぎ、ほの暗く懐に抱かれるような場所(イングルヌック)をつくることができた。
この切妻屋根の本屋に付属するように、隣家が近接する南側の玄関・水回り部分は下屋として小さな片流れ屋根を設け、隣家に対する圧迫感をさらに和らげる形とした。この二つの屋根は東の端で上下に重なり合い、人をこの住まいへと導くアプローチ空間をつくりだしている。
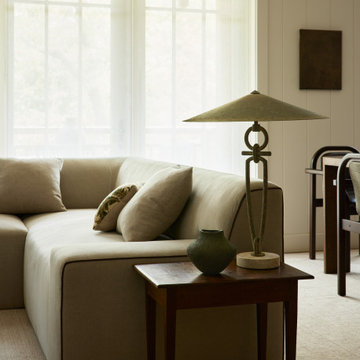
A country club respite for our busy professional Bostonian clients. Our clients met in college and have been weekending at the Aquidneck Club every summer for the past 20+ years. The condos within the original clubhouse seldom come up for sale and gather a loyalist following. Our clients jumped at the chance to be a part of the club's history for the next generation. Much of the club’s exteriors reflect a quintessential New England shingle style architecture. The internals had succumbed to dated late 90s and early 2000s renovations of inexpensive materials void of craftsmanship. Our client’s aesthetic balances on the scales of hyper minimalism, clean surfaces, and void of visual clutter. Our palette of color, materiality & textures kept to this notion while generating movement through vintage lighting, comfortable upholstery, and Unique Forms of Art.
A Full-Scale Design, Renovation, and furnishings project.
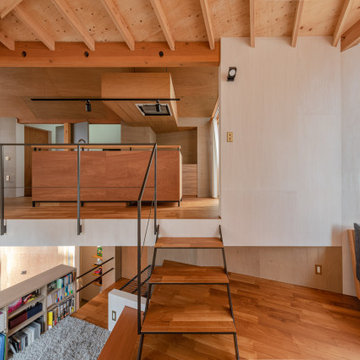
Imagen de salón actual pequeño con paredes blancas, suelo de madera en tonos medios, televisor independiente, vigas vistas y machihembrado
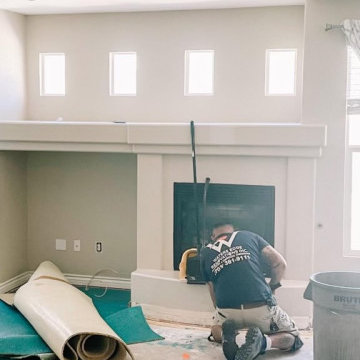
Remodel Of living room niche
Diseño de salón machihembrado y abierto tradicional pequeño con paredes beige, moqueta, todas las chimeneas, televisor colgado en la pared, suelo beige y machihembrado
Diseño de salón machihembrado y abierto tradicional pequeño con paredes beige, moqueta, todas las chimeneas, televisor colgado en la pared, suelo beige y machihembrado
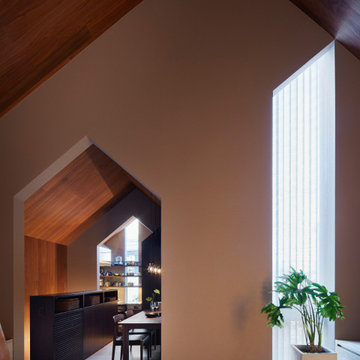
Diseño de salón cerrado asiático pequeño sin chimenea con paredes marrones, suelo de contrachapado, televisor independiente, suelo beige, madera y machihembrado
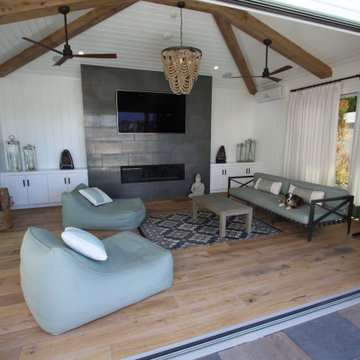
Imagen de salón para visitas abierto tradicional renovado pequeño con paredes blancas, suelo de madera clara, todas las chimeneas, marco de chimenea de baldosas y/o azulejos, pared multimedia, suelo multicolor, casetón y machihembrado
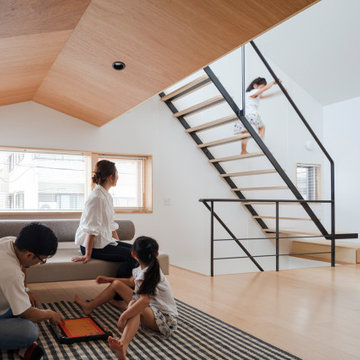
ソファやラグで寛ぐリビングの天井は低く、船底天井と呼ばれる形にしました。
Photo by Nao Takahashi
Imagen de salón abierto asiático pequeño sin chimenea con paredes blancas, suelo de contrachapado, suelo beige, madera y machihembrado
Imagen de salón abierto asiático pequeño sin chimenea con paredes blancas, suelo de contrachapado, suelo beige, madera y machihembrado
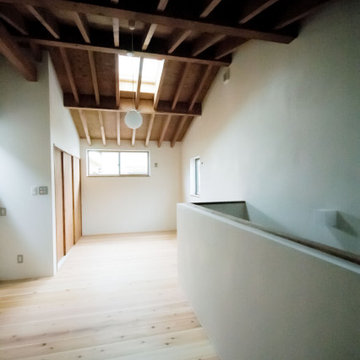
テイネンゴノイエ#02 老後の住まい
Modelo de biblioteca en casa tipo loft asiática pequeña con paredes beige, suelo de madera en tonos medios, vigas vistas y machihembrado
Modelo de biblioteca en casa tipo loft asiática pequeña con paredes beige, suelo de madera en tonos medios, vigas vistas y machihembrado
275 fotos de zonas de estar pequeñas con machihembrado
8





