2.813 fotos de zonas de estar nórdicas con todas las repisas de chimenea
Filtrar por
Presupuesto
Ordenar por:Popular hoy
61 - 80 de 2813 fotos
Artículo 1 de 3
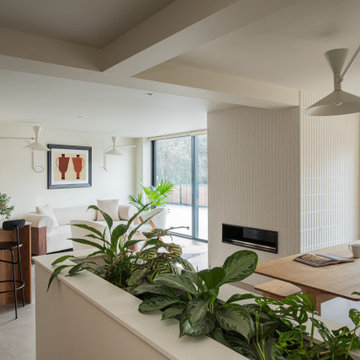
An open plan kitchen, dining and living area in a family home in Loughton, Essex. The space is calming, serene and Scandinavian in style.
The Holte Studio kitchen has timber veneer doors and a mixture of bespoke and IKEA cabinets behind the elm wood fronts. The downdraft hob is BORA, and the kitchen worktops are made from Caeserstone Quartz.
The kitchen island has black matte bar stools and Original BTC pendant lights hanging above.
The elm dining table and benches was made bespoke by Gavin Coyle Studio and the statement wall lights above are Lampe de Marseille.
The chimney breast around the bioethanol fire is clad with tiles from Parkside which have a chamfer to add texture and interest.
The cream boucle sofa is by Soho home and armchairs are by Zara Home.
The biophilic design included bespoke planting low level dividing walls to create separation between the zones and add some greenery. Garden views can be seen throughout due to the large scale glazing.

Modelo de salón abierto escandinavo de tamaño medio con paredes blancas, suelo de madera clara, todas las chimeneas, marco de chimenea de baldosas y/o azulejos, televisor retractable, suelo blanco, madera y boiserie

Modelo de sala de estar con rincón musical abierta escandinava grande con paredes grises, suelo de bambú, chimeneas suspendidas, marco de chimenea de metal, televisor colgado en la pared, suelo marrón, papel pintado y papel pintado
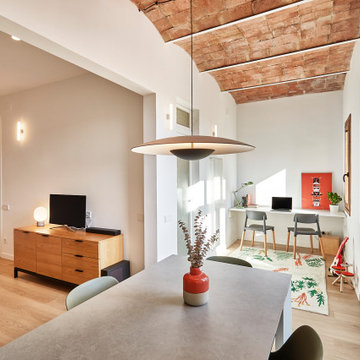
Diseño de galería nórdica de tamaño medio con suelo de madera clara, marco de chimenea de metal y suelo marrón

Complete overhaul of the common area in this wonderful Arcadia home.
The living room, dining room and kitchen were redone.
The direction was to obtain a contemporary look but to preserve the warmth of a ranch home.
The perfect combination of modern colors such as grays and whites blend and work perfectly together with the abundant amount of wood tones in this design.
The open kitchen is separated from the dining area with a large 10' peninsula with a waterfall finish detail.
Notice the 3 different cabinet colors, the white of the upper cabinets, the Ash gray for the base cabinets and the magnificent olive of the peninsula are proof that you don't have to be afraid of using more than 1 color in your kitchen cabinets.
The kitchen layout includes a secondary sink and a secondary dishwasher! For the busy life style of a modern family.
The fireplace was completely redone with classic materials but in a contemporary layout.
Notice the porcelain slab material on the hearth of the fireplace, the subway tile layout is a modern aligned pattern and the comfortable sitting nook on the side facing the large windows so you can enjoy a good book with a bright view.
The bamboo flooring is continues throughout the house for a combining effect, tying together all the different spaces of the house.
All the finish details and hardware are honed gold finish, gold tones compliment the wooden materials perfectly.
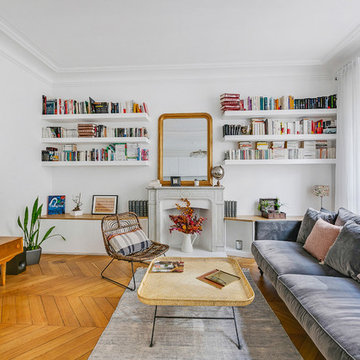
immophotos.fr
Modelo de biblioteca en casa abierta escandinava grande con paredes blancas, todas las chimeneas, marco de chimenea de piedra, televisor independiente, suelo de madera en tonos medios y suelo marrón
Modelo de biblioteca en casa abierta escandinava grande con paredes blancas, todas las chimeneas, marco de chimenea de piedra, televisor independiente, suelo de madera en tonos medios y suelo marrón
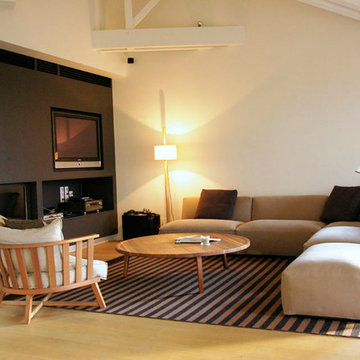
Rénovation complète d'une maison à Lyon.
Salon scandinave par DME batiment
Ejemplo de salón para visitas abierto nórdico grande con paredes blancas, suelo de madera clara, todas las chimeneas, marco de chimenea de madera, pared multimedia y suelo beige
Ejemplo de salón para visitas abierto nórdico grande con paredes blancas, suelo de madera clara, todas las chimeneas, marco de chimenea de madera, pared multimedia y suelo beige

Un salon Hygge : doux, graphique et très lumineux !
Ejemplo de sala de estar abierta nórdica de tamaño medio con paredes blancas, suelo laminado, marco de chimenea de madera, televisor independiente, suelo gris y todas las chimeneas
Ejemplo de sala de estar abierta nórdica de tamaño medio con paredes blancas, suelo laminado, marco de chimenea de madera, televisor independiente, suelo gris y todas las chimeneas
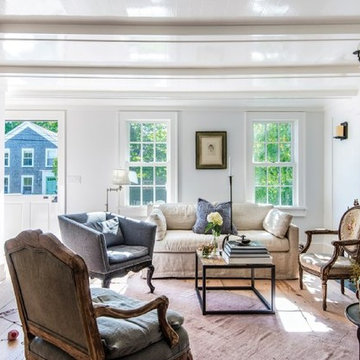
Ejemplo de salón para visitas abierto nórdico de tamaño medio sin televisor con paredes blancas, suelo de madera clara, todas las chimeneas, marco de chimenea de piedra y suelo beige
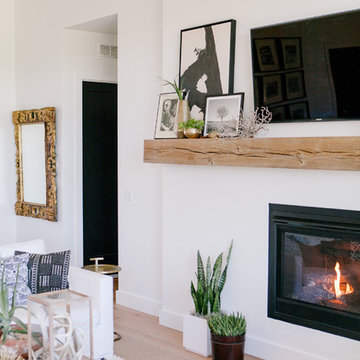
Photo: Radion Photography
Imagen de salón abierto escandinavo grande con paredes blancas, suelo de madera clara, todas las chimeneas, marco de chimenea de yeso y televisor colgado en la pared
Imagen de salón abierto escandinavo grande con paredes blancas, suelo de madera clara, todas las chimeneas, marco de chimenea de yeso y televisor colgado en la pared
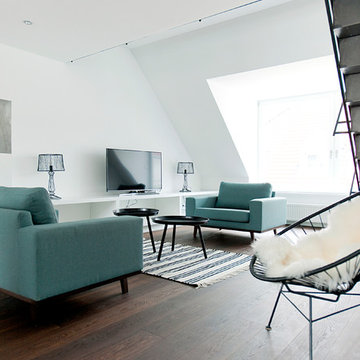
freudenspiel
Modelo de salón abierto escandinavo pequeño con paredes blancas, suelo de madera oscura, todas las chimeneas, marco de chimenea de yeso y televisor independiente
Modelo de salón abierto escandinavo pequeño con paredes blancas, suelo de madera oscura, todas las chimeneas, marco de chimenea de yeso y televisor independiente
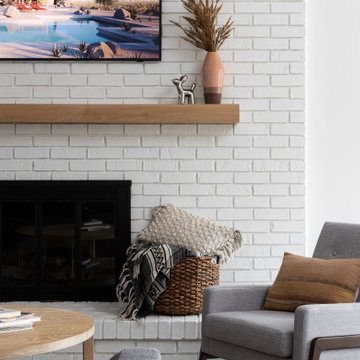
Open concept living room, dining room and kitchen remodel. White brick fireplace pairs perfect with sectional sofa and two chairs for easy entertaining. Living space opens to dining room and kitchen allow for everyone to see each other throughout the space.

Lower Level Living/Media Area features white oak walls, custom, reclaimed limestone fireplace surround, and media wall - Scandinavian Modern Interior - Indianapolis, IN - Trader's Point - Architect: HAUS | Architecture For Modern Lifestyles - Construction Manager: WERK | Building Modern - Christopher Short + Paul Reynolds - Photo: HAUS | Architecture - Photo: Premier Luxury Electronic Lifestyles
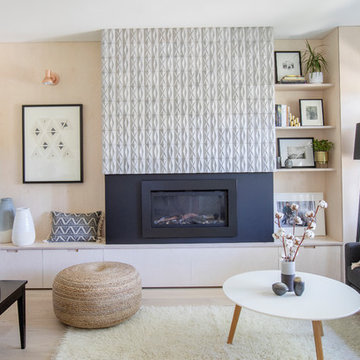
photographer: Janis Nicolay of Pinecone Camp
Ejemplo de salón escandinavo con paredes blancas, suelo de madera clara, chimenea lineal y marco de chimenea de hormigón
Ejemplo de salón escandinavo con paredes blancas, suelo de madera clara, chimenea lineal y marco de chimenea de hormigón

Diseño de salón abierto escandinavo de tamaño medio con paredes blancas, suelo de cemento, estufa de leña, marco de chimenea de yeso, suelo gris y madera

Ce grand appartement familial haussmannien est situé dans le 11ème arrondissement de Paris. Nous avons repensé le plan existant afin d'ouvrir la cuisine vers la pièce à vivre et offrir une sensation d'espace à nos clients. Nous avons modernisé les espaces de vie de la famille pour apporter une touche plus contemporaine à cet appartement classique, tout en gardant les codes charmants de l'haussmannien: moulures au plafond, parquet point de Hongrie, belles hauteurs...

Zona giorno open-space in stile scandinavo.
Toni naturali del legno e pareti neutre.
Una grande parete attrezzata è di sfondo alla parete frontale al divano. La zona pranzo è separata attraverso un divisorio in listelli di legno verticale da pavimento a soffitto.
La carta da parati valorizza l'ambiente del tavolo da pranzo.

A blank slate and open minds are a perfect recipe for creative design ideas. The homeowner's brother is a custom cabinet maker who brought our ideas to life and then Landmark Remodeling installed them and facilitated the rest of our vision. We had a lot of wants and wishes, and were to successfully do them all, including a gym, fireplace, hidden kid's room, hobby closet, and designer touches.
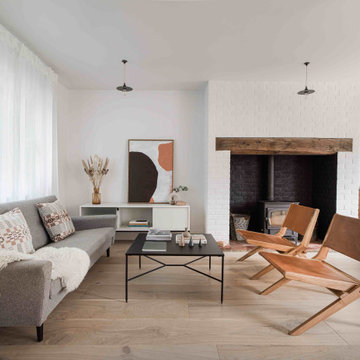
Imagen de salón para visitas abierto nórdico de tamaño medio sin televisor con paredes blancas, suelo de madera clara, estufa de leña y marco de chimenea de ladrillo

Liadesign
Modelo de sótano en el subsuelo nórdico grande con paredes multicolor, suelo de madera clara, chimenea lineal, marco de chimenea de yeso y bandeja
Modelo de sótano en el subsuelo nórdico grande con paredes multicolor, suelo de madera clara, chimenea lineal, marco de chimenea de yeso y bandeja
2.813 fotos de zonas de estar nórdicas con todas las repisas de chimenea
4





