Filtrar por
Presupuesto
Ordenar por:Popular hoy
161 - 180 de 2813 fotos
Artículo 1 de 3
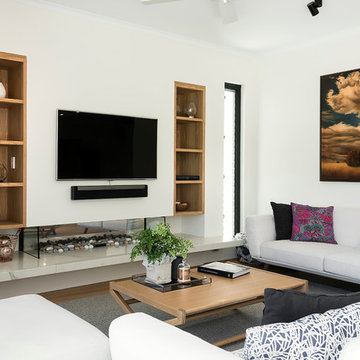
Joel Barbitta D-Max Photography
Modelo de salón para visitas abierto escandinavo grande con paredes blancas, suelo de madera clara, chimenea de doble cara, marco de chimenea de piedra, pared multimedia y suelo marrón
Modelo de salón para visitas abierto escandinavo grande con paredes blancas, suelo de madera clara, chimenea de doble cara, marco de chimenea de piedra, pared multimedia y suelo marrón
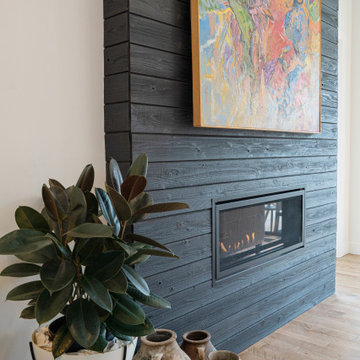
open concept modern living room. Fireplace
Foto de salón abierto nórdico de tamaño medio con paredes blancas, suelo de madera pintada, chimenea lineal, marco de chimenea de madera y suelo beige
Foto de salón abierto nórdico de tamaño medio con paredes blancas, suelo de madera pintada, chimenea lineal, marco de chimenea de madera y suelo beige

Das richtige Bild zu finden ist zumeist einfacher als es gekonnt in Szene zu setzen. Der Bilderrahmen aus dem Hause Moebe macht es einem in dieser Hinsicht aber sehr einfach, ganz nach dem Motto des Designlabels aus Kopenhagen “keep things simple”.
Bestehend aus zwei Plexiglasplatten und vier filigranen Leisten aus hellem Eichenholz überzeugt FRAME mit Einfachheit und Übersichtlichkeit. Die einzelnen Elemente zusammensteckend, komplettiert diese ein schwarzes, den gesamten Rahmen umlaufendes Gummiband, welches gleichzeitig als Aufhängung dient. Einen stärkeren Kontrast bietet FRAME mit direkten Vergleich zur Ausführung aus Holz mit schwarzen Rahmenteilen aus Alumnium.
Dem eigenen Ausstellungsstück kommt der zurückhaltende Charakter FRAMEs in jedem Fall zugute. Ob ein Bild, getrocknete, florale Elemente oder andere flache Kunstwerke das Innere des Holzrahmens zieren, ist der eigenen Fantasie überlassen. Die freie, unberührte und zudem durchsichtige Glasfläche lädt von Beginn zum eigenen kreativen Schaffen ein.
Erhältlich in vier verschiedenen Größen, entsprechen die angegebenen Maße des Bilderrahmens den jeweiligen DIN-Formaten A2, A3, A4 und A5. Für eine Präsentation im Stil eines Passepartouts ist ein Bild mit geringeren Abmaßen zu wählen. Im Bilderrahmenformat A4 eignet sich beispielsweise ein A5 Print, eine Postkarte ziert den kleinsten der angebotenen Rahmen FRAME.
Besonders reizend ist dabei die bestehende transparente Freifläche, die dem Ausstellungsstück zusätzlichen Raum gibt und einen nahezu schwebenden Charakter verleiht. Mittels des beiliegendes Bandes leicht an der Wand zu befestigen, überzeugt das Designerstück von Moebe zweifelsfrei in puncto Design, Funktionalität und Individualität - eine wahre Bereicherung für das eigene Zuhause.
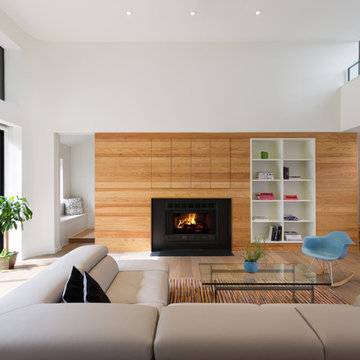
http://whitpreston.com/
Modelo de salón para visitas abierto nórdico grande con paredes blancas, suelo de madera clara, todas las chimeneas, marco de chimenea de metal, pared multimedia y suelo marrón
Modelo de salón para visitas abierto nórdico grande con paredes blancas, suelo de madera clara, todas las chimeneas, marco de chimenea de metal, pared multimedia y suelo marrón
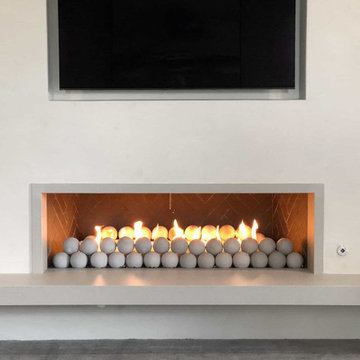
2 custom fireplace pans and burners were created for this new spec home. The pans are 2.5″ deep to cover and protect the electronic ignitions. 2 burners with Jets were installed and covered with fire glass and fire balls which allowed for a tall and spacious flame. These linear masonry fireplaces were originally meant to burn wood but we were given a chance to have some fun with them and they turned out spectacular! Rancho Santa Fe, CA
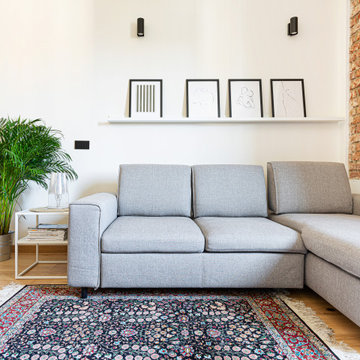
Il divano grigio Gosaldo della nuova collezione di Poltrone Sofà diventa un comodo letto matrimoniale ed ospita sotto la chaise-longue un pratico contenitore.
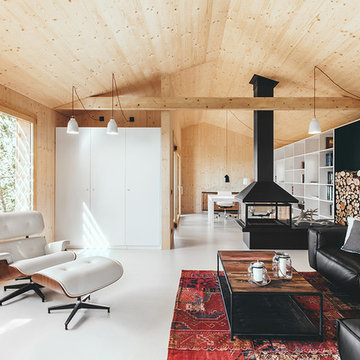
Jordi Anguera
Foto de salón para visitas abierto nórdico grande sin televisor con chimeneas suspendidas, marco de chimenea de metal y paredes beige
Foto de salón para visitas abierto nórdico grande sin televisor con chimeneas suspendidas, marco de chimenea de metal y paredes beige
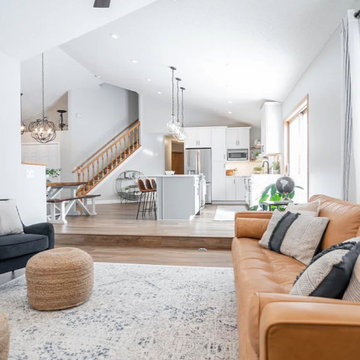
Hailey's first project designing start to finish! These homeowner's wanted our designs and access to our trade discounts, but had the time and family connections to do the work themselves. Although it took about a year to complete, the space is COMPLETELY different and they are somehow still ready for do more projects! We removed walls, relocated appliances, added walls... basically transformed they entire public space of their main level.
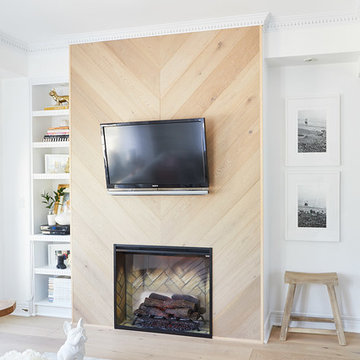
Imagen de salón abierto escandinavo pequeño sin televisor con paredes blancas, suelo de madera clara, todas las chimeneas y marco de chimenea de madera
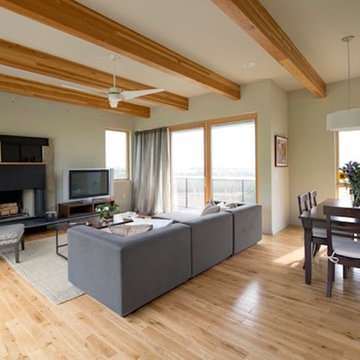
Modelo de salón abierto nórdico de tamaño medio con paredes beige, suelo de madera clara, todas las chimeneas, marco de chimenea de hormigón y televisor independiente

Ejemplo de salón abierto escandinavo grande con paredes azules, suelo de madera clara, todas las chimeneas, marco de chimenea de hormigón y bandeja
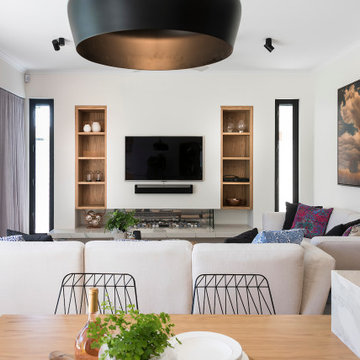
Imagen de salón para visitas abierto nórdico grande con paredes blancas, suelo de madera clara, todas las chimeneas, marco de chimenea de ladrillo, televisor colgado en la pared y suelo marrón
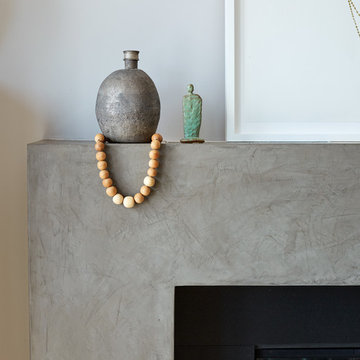
Mill Valley Scandinavian, Living room with chrome and rustic accessories
Photographer: John Merkl
Foto de salón escandinavo con paredes grises, suelo de madera clara, todas las chimeneas y marco de chimenea de hormigón
Foto de salón escandinavo con paredes grises, suelo de madera clara, todas las chimeneas y marco de chimenea de hormigón
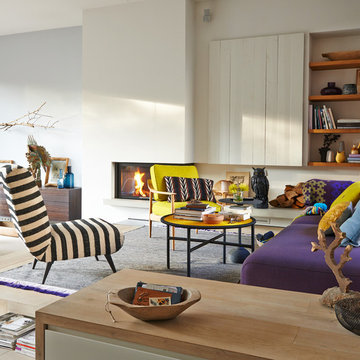
Foto: Stefan Thurmann
www.stefanthurmann.de
Modelo de salón abierto nórdico sin televisor con paredes multicolor, suelo de madera clara, chimenea de doble cara y marco de chimenea de yeso
Modelo de salón abierto nórdico sin televisor con paredes multicolor, suelo de madera clara, chimenea de doble cara y marco de chimenea de yeso
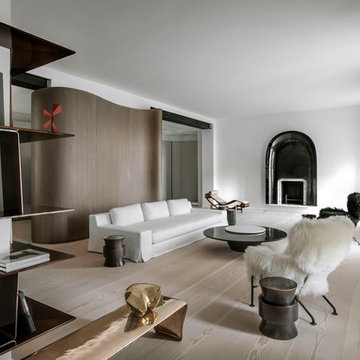
Bernard Touillon photographe
François Champsaur décorateur
Modelo de salón para visitas abierto escandinavo grande sin televisor con paredes blancas, suelo de madera clara, todas las chimeneas y marco de chimenea de metal
Modelo de salón para visitas abierto escandinavo grande sin televisor con paredes blancas, suelo de madera clara, todas las chimeneas y marco de chimenea de metal

Remodeling an existing 1940s basement is a challenging! We started off with reframing and rough-in to open up the living space, to create a new wine cellar room, and bump-out for the new gas fireplace. The drywall was given a Level 5 smooth finish to provide a modern aesthetic. We then installed all the finishes from the brick fireplace and cellar floor, to the built-in cabinets and custom wine cellar racks. This project turned out amazing!
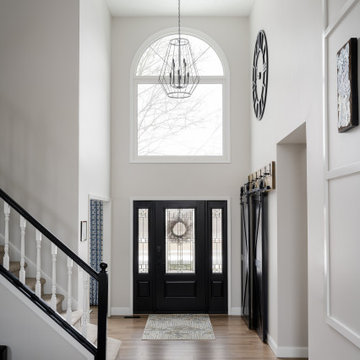
Our design studio gave the main floor of this home a minimalist, Scandinavian-style refresh while actively focusing on creating an inviting and welcoming family space. We achieved this by upgrading all of the flooring for a cohesive flow and adding cozy, custom furnishings and beautiful rugs, art, and accent pieces to complement a bright, lively color palette.
In the living room, we placed the TV unit above the fireplace and added stylish furniture and artwork that holds the space together. The powder room got fresh paint and minimalist wallpaper to match stunning black fixtures, lighting, and mirror. The dining area was upgraded with a gorgeous wooden dining set and console table, pendant lighting, and patterned curtains that add a cheerful tone.
---
Project completed by Wendy Langston's Everything Home interior design firm, which serves Carmel, Zionsville, Fishers, Westfield, Noblesville, and Indianapolis.
For more about Everything Home, see here: https://everythinghomedesigns.com/
To learn more about this project, see here:
https://everythinghomedesigns.com/portfolio/90s-transformation/

Das Wohnzimmer ist in warmen Gewürztönen und die Bilderwand in Petersburger Hängung „versteckt“ den TV, ebenfalls holzgerahmt. Die weisse Paneelwand verbindet beide Bereiche. Die bodentiefen Fenster zur Terrasse durchfluten beide Bereiche mit Licht und geben den Blick auf den Garten frei. Der Boden ist mit einem warmen Eichenparkett verlegt.
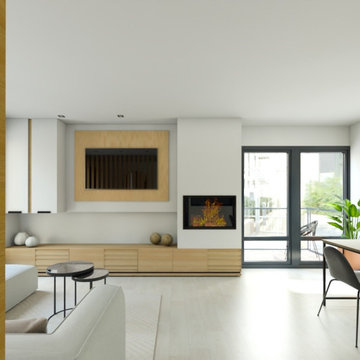
Diseño de salón con distribución abierta en obra nueva
Diseño de salón tipo loft y blanco y madera nórdico de tamaño medio con suelo de mármol, todas las chimeneas, marco de chimenea de metal, televisor colgado en la pared y alfombra
Diseño de salón tipo loft y blanco y madera nórdico de tamaño medio con suelo de mármol, todas las chimeneas, marco de chimenea de metal, televisor colgado en la pared y alfombra
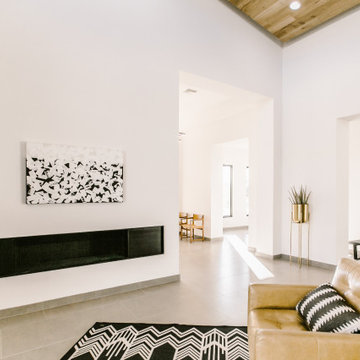
Ejemplo de salón abierto escandinavo grande con paredes blancas, suelo de baldosas de porcelana, todas las chimeneas, marco de chimenea de metal, televisor colgado en la pared y suelo gris
9





