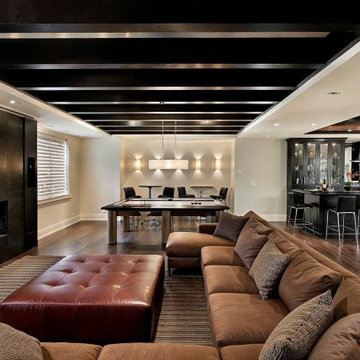4.828 fotos de zonas de estar negras
Filtrar por
Presupuesto
Ordenar por:Popular hoy
61 - 80 de 4828 fotos
Artículo 1 de 3

Adrian Gregorutti
Ejemplo de sala de juegos en casa abierta de estilo de casa de campo extra grande con paredes blancas, suelo de pizarra, todas las chimeneas, marco de chimenea de hormigón, televisor retractable y suelo multicolor
Ejemplo de sala de juegos en casa abierta de estilo de casa de campo extra grande con paredes blancas, suelo de pizarra, todas las chimeneas, marco de chimenea de hormigón, televisor retractable y suelo multicolor

Photo: Patrick O'Malley
Imagen de salón cerrado ecléctico de tamaño medio sin televisor con paredes azules, suelo de madera en tonos medios, todas las chimeneas y marco de chimenea de piedra
Imagen de salón cerrado ecléctico de tamaño medio sin televisor con paredes azules, suelo de madera en tonos medios, todas las chimeneas y marco de chimenea de piedra
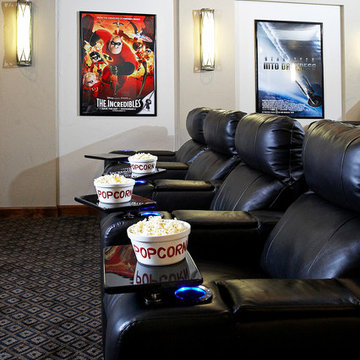
Humphrey Photography Nashville, il.
Foto de cine en casa cerrado rural grande con paredes blancas, moqueta y pantalla de proyección
Foto de cine en casa cerrado rural grande con paredes blancas, moqueta y pantalla de proyección
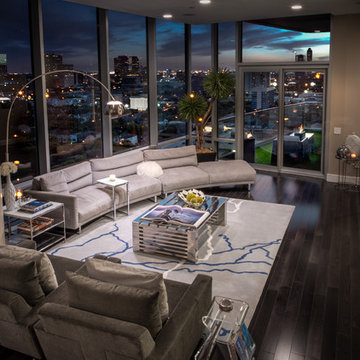
Chuck WIlliams
Ejemplo de salón abierto minimalista grande sin chimenea con paredes beige, suelo de madera oscura y televisor colgado en la pared
Ejemplo de salón abierto minimalista grande sin chimenea con paredes beige, suelo de madera oscura y televisor colgado en la pared
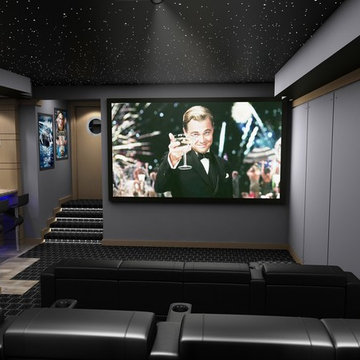
Foto de cine en casa cerrado minimalista grande con paredes multicolor, moqueta, pantalla de proyección y suelo multicolor
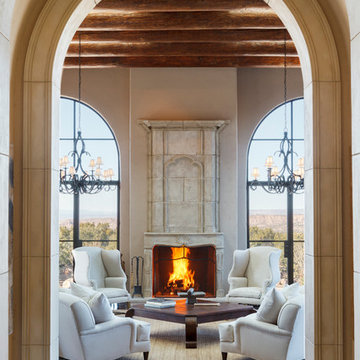
Amadeus Leitner
Modelo de salón para visitas abierto mediterráneo extra grande sin televisor con paredes beige, suelo de madera oscura, todas las chimeneas y marco de chimenea de piedra
Modelo de salón para visitas abierto mediterráneo extra grande sin televisor con paredes beige, suelo de madera oscura, todas las chimeneas y marco de chimenea de piedra
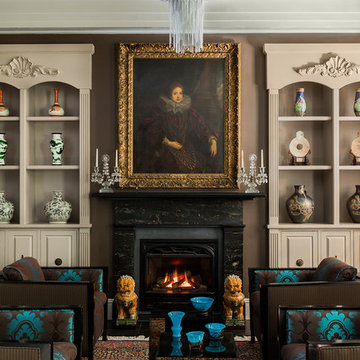
Ejemplo de salón para visitas cerrado tradicional de tamaño medio sin televisor con paredes marrones, todas las chimeneas, suelo de madera oscura y marco de chimenea de piedra
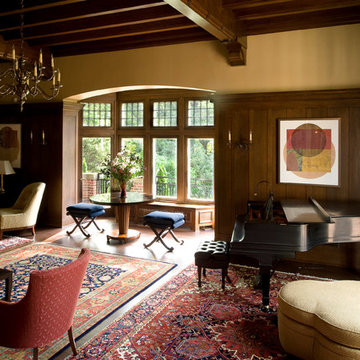
Marvin Windows and Doors
Foto de salón con rincón musical cerrado clásico extra grande sin televisor con paredes marrones y suelo de madera en tonos medios
Foto de salón con rincón musical cerrado clásico extra grande sin televisor con paredes marrones y suelo de madera en tonos medios

A contemporary open plan allows for dramatic use of color without compromising light.
Joseph De Leo Photography
Foto de salón tradicional con paredes rojas
Foto de salón tradicional con paredes rojas
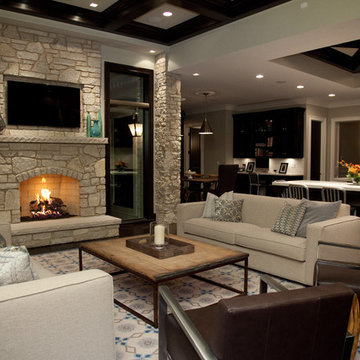
Foto de salón para visitas abierto tradicional grande con marco de chimenea de piedra, paredes beige, suelo de madera oscura, todas las chimeneas y televisor colgado en la pared
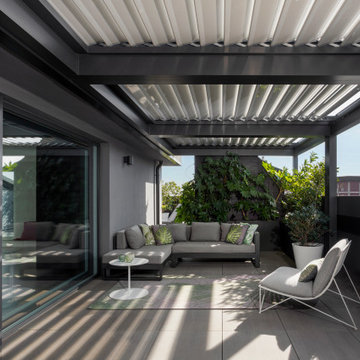
il terrazzo corre attorno all'appartamento su 3 lati.
Il fronte principale ha una veranda pergolato con lamelle orientabili e apribili completamente.
Pavimento in gres galleggiante.
Grande porta finestra scorrevole.
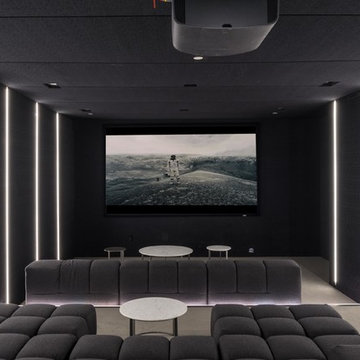
Photography by Matthew Momberger
Ejemplo de cine en casa cerrado contemporáneo grande con pantalla de proyección, paredes grises, moqueta y suelo gris
Ejemplo de cine en casa cerrado contemporáneo grande con pantalla de proyección, paredes grises, moqueta y suelo gris
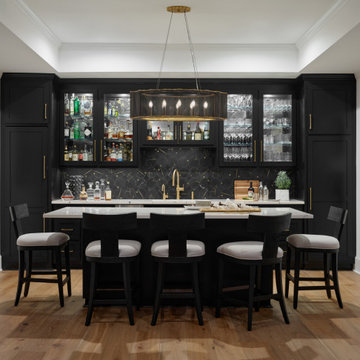
Imagen de bar en casa tradicional renovado con suelo de madera clara y suelo beige

TWD was honored to remodel multiple rooms within this Valley home. The kitchen came out absolutely striking. This space features plenty of storage capacity with the two-toned cabinetry in Linen and in Navy from Waypoint, North Cascades Quartz countertops, backsplash tile from Bedrosians and all of the fine details and options included in this design.. The beverage center utilizes the same Navy cabinetry by Waypoint, open shelving, 3" x 12" Spanish glazed tile in a herringbone pattern, and matching quartz tops. The custom media walls is comprised of stacked stone to the ceiling, Slate colored cabinetry by Waypoint, open shelving and upgraded electric to allow the electric fireplace to be the focal point of the space.

The ample use of hard surfaces, such as glass, metal and limestone was softened in this living room with the integration of movement in the stone and the addition of various woods. The art is by Hilario Gutierrez.
Project Details // Straight Edge
Phoenix, Arizona
Architecture: Drewett Works
Builder: Sonora West Development
Interior design: Laura Kehoe
Landscape architecture: Sonoran Landesign
Photographer: Laura Moss
https://www.drewettworks.com/straight-edge/
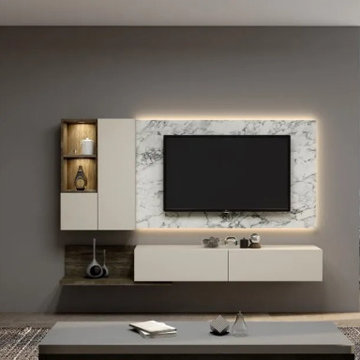
Television has become an integral part of our lives for a long time. Soon after that, tv units or entertainment units become essential furniture units in households. When you think of a basic tv unit, mostly you would think of white tv units for sure. They have been the most loved and used tv units for more than a decade. When you have a better TV unit in your home, it helps you spend your free time relaxing. The best thing about the white tv units is that they can come under all budget ranges, which allows you to choose from a wide range of options. In addition, White TV Units will help you create an impression of more space inside your living room. Let’s look at why you should go for white tv units in your home.

Modelo de salón abierto actual grande con paredes blancas, suelo de baldosas de cerámica, todas las chimeneas y suelo beige

This is a library we built last year that became a centerpiece feature in "The Classical American House" book by Phillip James Dodd. We are also featured on the back cover. Asked to replicate and finish to match with new materials, we built this 16' high room using only the original Gothic arches that were existing. All other materials are new and finished to match. We thank John Milner Architects for the opportunity and the results are spectacular.
Photography: Tom Crane
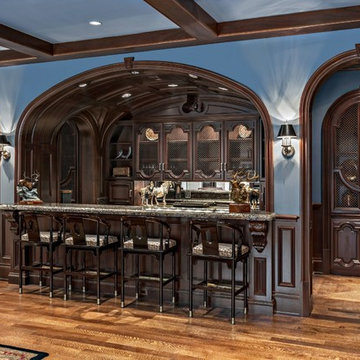
Foto de bar en casa con barra de bar en U tradicional grande con puertas de armario de madera en tonos medios, encimera de granito y suelo de madera en tonos medios
4.828 fotos de zonas de estar negras
4






