4.828 fotos de zonas de estar negras
Filtrar por
Presupuesto
Ordenar por:Popular hoy
21 - 40 de 4828 fotos
Artículo 1 de 3
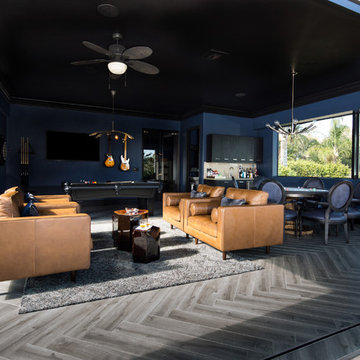
Lori Dennis Interior Design
SoCal Contractor Construction
Erika Bierman Photography
Foto de sala de estar mediterránea grande con suelo de madera oscura y alfombra
Foto de sala de estar mediterránea grande con suelo de madera oscura y alfombra

The dark, blue-grey walls and stylish complementing furniture is almost paradoxically lit up by the huge bey window, creating a cozy living room atmosphere which, when mixed with the wall-mounted neon sign and other decorative pieces comes off as edgy, without loosing it's previous appeal.

A striking 36-ft by 18-ft. four-season pavilion profiled in the September 2015 issue of Fine Homebuilding magazine. To read the article, go to http://www.carolinatimberworks.com/wp-content/uploads/2015/07/Glass-in-the-Garden_September-2015-Fine-Homebuilding-Cover-and-article.pdf. Operable steel doors and windows. Douglas Fir and reclaimed Hemlock ceiling boards.
© Carolina Timberworks
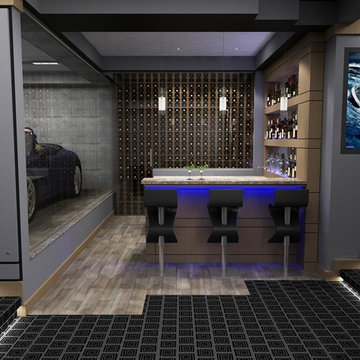
Modelo de cine en casa cerrado minimalista grande con paredes multicolor, moqueta, pantalla de proyección y suelo multicolor
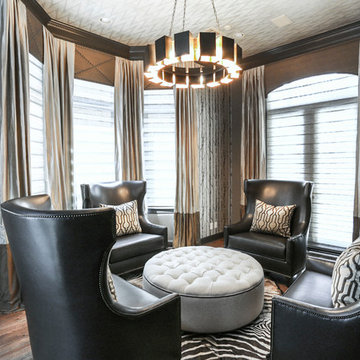
Up the ante of your bachelor's retreat (and alternative rooms) aesthetic by adding a meticulously stylised cornice boards. The cornice boards in this house includes (2) different materials, an upholstered wood top molding and absolutely symmetrical handicraft on the curtains. Also, the (4) animal skin wing-backed chairs square measure superbly adorned with nail-heads that are carried throughout the design. This bachelor retreat features a stunning pendant and hand-tufted ottoman table. This house is warm and welcoming and perfect for intimate conversations amongst family and friends for years to come. Please take note - when using cornices, one should decide what proportion return is required. Return is the distance your material hangs away from the wall. Yes, this additionally affects the proportion. Usually, return is 3½ inches. However, larger or taller windows might need a deeper return to avoid the fabric from getting squashed against the wall. An example of a mid-sized transitional formal dining area in Houston, Texas with dark hardwood floors, more, however totally different, large damask wallpaper on the ceiling, (6) custom upholstered striped fabric, scroll back chairs surrounding a gorgeous, glass top dining table, chandelier, artwork and foliage pull this area along for a really elegant, yet masculine space. As for the guest chambers, we carried the inspiration from the bachelor retreat into the space and fabricated (2) more upholstered cornices and custom window treatments, bedding, pillows, upholstered (with nail-heads used in the dining area chairs) headboard, giant damask wallpaper and brown paint. Styling tips: (A) Use nail-heads on furnishings within the alternative rooms to display a reoccurring motif among the house. (B) Use a similar material from one amongst your upholstered furnishing items on the cornice board for visual uniformity. Photo by: Kenny Fenton

Domus Nova, De Rosee Sa Architects
Imagen de salón para visitas abierto y gris y negro clásico renovado de tamaño medio con paredes grises y suelo de madera clara
Imagen de salón para visitas abierto y gris y negro clásico renovado de tamaño medio con paredes grises y suelo de madera clara
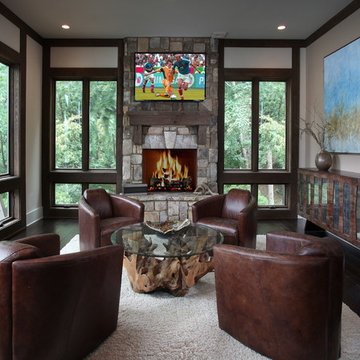
Surrounded with glass on three sides this living space with fireplace and TV is one of several living spaces in this Modern Rustic Home.
Foto de sala de estar abierta rural de tamaño medio con paredes blancas, suelo de madera oscura, todas las chimeneas, marco de chimenea de piedra y televisor colgado en la pared
Foto de sala de estar abierta rural de tamaño medio con paredes blancas, suelo de madera oscura, todas las chimeneas, marco de chimenea de piedra y televisor colgado en la pared
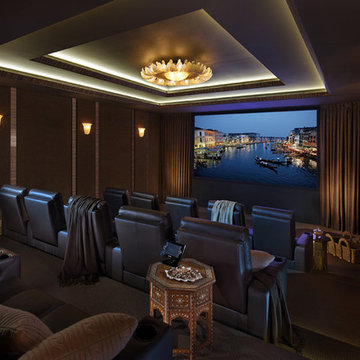
www.innovativetheatres.com
Diseño de cine en casa cerrado tradicional renovado de tamaño medio con moqueta
Diseño de cine en casa cerrado tradicional renovado de tamaño medio con moqueta

Jim Fuhrmann
Ejemplo de bar en casa con barra de bar en U rústico grande con suelo de madera clara, puertas de armario de madera en tonos medios, fregadero integrado, armarios con paneles lisos, encimera de zinc, salpicadero negro, salpicadero de losas de piedra y suelo beige
Ejemplo de bar en casa con barra de bar en U rústico grande con suelo de madera clara, puertas de armario de madera en tonos medios, fregadero integrado, armarios con paneles lisos, encimera de zinc, salpicadero negro, salpicadero de losas de piedra y suelo beige

Photography Birte Reimer, Art Norman Kulkin
Ejemplo de salón abierto actual grande con paredes beige, suelo de madera en tonos medios, televisor retractable y chimenea lineal
Ejemplo de salón abierto actual grande con paredes beige, suelo de madera en tonos medios, televisor retractable y chimenea lineal
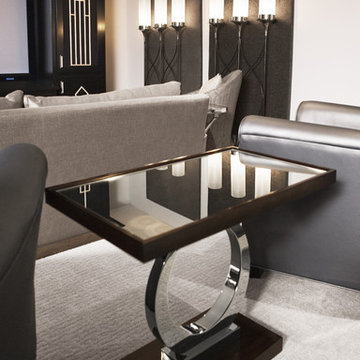
Rachael Boling Photography
Modelo de cine en casa cerrado clásico renovado grande con paredes grises, moqueta y pantalla de proyección
Modelo de cine en casa cerrado clásico renovado grande con paredes grises, moqueta y pantalla de proyección

Our St. Pete studio gave this beautiful traditional home a warm, welcoming ambience with bold accents and decor. Gray and white wallpaper perfectly frame the large windows in the living room, and the elegant furnishings add elegance and classiness to the space. The bedrooms are also styled with wallpaper that leaves a calm, soothing feel for instant relaxation. Fun prints and patterns add cheerfulness to the bedrooms, making them a private and personal space to hang out. The formal dining room has beautiful furnishings in bold blue accents and a striking chandelier to create a dazzling focal point.
---
Pamela Harvey Interiors offers interior design services in St. Petersburg and Tampa, and throughout Florida's Suncoast area, from Tarpon Springs to Naples, including Bradenton, Lakewood Ranch, and Sarasota.
For more about Pamela Harvey Interiors, see here: https://www.pamelaharveyinteriors.com/
To learn more about this project, see here: https://www.pamelaharveyinteriors.com/portfolio-galleries/traditional-home-oakhill-va

Imagen de sótano en el subsuelo clásico renovado pequeño con paredes negras y papel pintado

The subterranean "19th Hole" entertainment zone wouldn't be complete without a big-screen golf simulator that allows enthusiasts to practice their swing.
The Village at Seven Desert Mountain—Scottsdale
Architecture: Drewett Works
Builder: Cullum Homes
Interiors: Ownby Design
Landscape: Greey | Pickett
Photographer: Dino Tonn
https://www.drewettworks.com/the-model-home-at-village-at-seven-desert-mountain/

Ejemplo de sala de estar abierta contemporánea grande con suelo de madera en tonos medios, todas las chimeneas, marco de chimenea de hormigón y pared multimedia
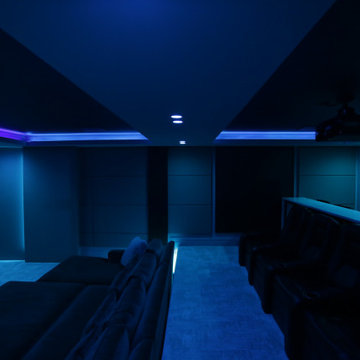
Imagen de cine en casa cerrado contemporáneo grande con paredes grises, moqueta, pantalla de proyección y suelo beige

Peter Bennetts
Imagen de bar en casa con barra de bar en L contemporáneo de tamaño medio con fregadero bajoencimera, puertas de armario negras, encimera de granito, salpicadero multicolor, salpicadero de losas de piedra, suelo negro, encimeras negras y armarios con paneles lisos
Imagen de bar en casa con barra de bar en L contemporáneo de tamaño medio con fregadero bajoencimera, puertas de armario negras, encimera de granito, salpicadero multicolor, salpicadero de losas de piedra, suelo negro, encimeras negras y armarios con paneles lisos

Martin King Photography
Ejemplo de bar en casa con barra de bar en U marinero de tamaño medio con fregadero bajoencimera, armarios estilo shaker, puertas de armario azules, encimera de cuarzo compacto, salpicadero azul, suelo de baldosas de porcelana, encimeras multicolor, salpicadero de azulejos tipo metro y suelo beige
Ejemplo de bar en casa con barra de bar en U marinero de tamaño medio con fregadero bajoencimera, armarios estilo shaker, puertas de armario azules, encimera de cuarzo compacto, salpicadero azul, suelo de baldosas de porcelana, encimeras multicolor, salpicadero de azulejos tipo metro y suelo beige
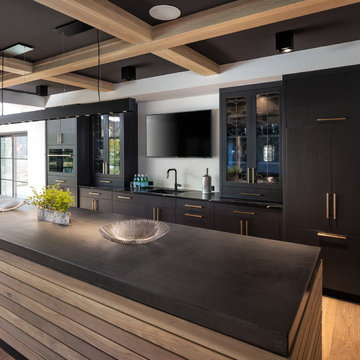
Landmark Photography
Ejemplo de bar en casa de galera clásico renovado grande con armarios con paneles lisos y puertas de armario negras
Ejemplo de bar en casa de galera clásico renovado grande con armarios con paneles lisos y puertas de armario negras

David Cousin Marsy
Ejemplo de sala de estar abierta y blanca industrial de tamaño medio con paredes grises, suelo de baldosas de cerámica, estufa de leña, piedra de revestimiento, televisor en una esquina, suelo gris y ladrillo
Ejemplo de sala de estar abierta y blanca industrial de tamaño medio con paredes grises, suelo de baldosas de cerámica, estufa de leña, piedra de revestimiento, televisor en una esquina, suelo gris y ladrillo
4.828 fotos de zonas de estar negras
2





