1.217 fotos de zonas de estar modernas sin cuartos de juegos
Filtrar por
Presupuesto
Ordenar por:Popular hoy
81 - 100 de 1217 fotos
Artículo 1 de 3
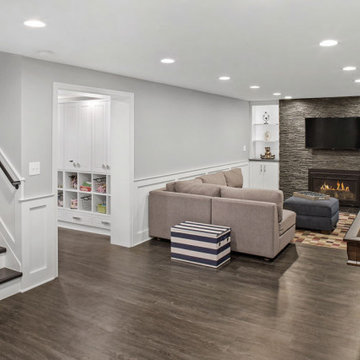
Diseño de sótano en el subsuelo Cuarto de juegos y abovedado moderno grande sin cuartos de juegos con paredes azules, suelo laminado, todas las chimeneas, piedra de revestimiento y suelo marrón

This fun rec-room features storage and display for all of the kids' legos as well as a wall clad with toy boxes
Modelo de sótano en el subsuelo Cuarto de juegos moderno pequeño sin cuartos de juegos y chimenea con paredes multicolor, moqueta, suelo gris y papel pintado
Modelo de sótano en el subsuelo Cuarto de juegos moderno pequeño sin cuartos de juegos y chimenea con paredes multicolor, moqueta, suelo gris y papel pintado
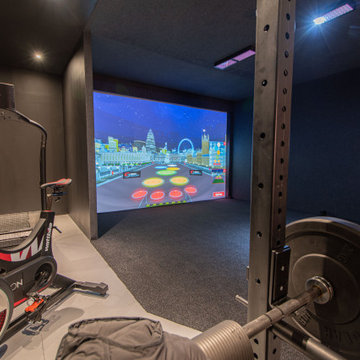
Ben approached us last year with the idea of converting his new triple garage into a golf simulator which he had long wanted but not been able to achieve due to restricted ceiling height. We delivered a turnkey solution which saw the triple garage split into a double garage for the golf simulator and home gym plus a separate single garage complete with racking for storage. The golf simulator itself uses Sports Coach GSX technology and features a two camera system for maximum accuracy. As well as golf, the system also includes a full multi-sport package and F1 racing functionality complete with racing seat. By extending his home network to the garage area, we were also able to programme the golf simulator into his existing Savant system and add beautiful Artcoustic sound to the room. Finally, we programmed the garage doors into Savant for good measure.

Fully integrated Signature Estate featuring Creston controls and Crestron panelized lighting, and Crestron motorized shades and draperies, whole-house audio and video, HVAC, voice and video communication atboth both the front door and gate. Modern, warm, and clean-line design, with total custom details and finishes. The front includes a serene and impressive atrium foyer with two-story floor to ceiling glass walls and multi-level fire/water fountains on either side of the grand bronze aluminum pivot entry door. Elegant extra-large 47'' imported white porcelain tile runs seamlessly to the rear exterior pool deck, and a dark stained oak wood is found on the stairway treads and second floor. The great room has an incredible Neolith onyx wall and see-through linear gas fireplace and is appointed perfectly for views of the zero edge pool and waterway. The center spine stainless steel staircase has a smoked glass railing and wood handrail.
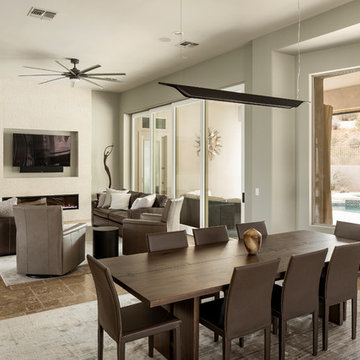
Roehner and Ryan
Foto de sala de juegos en casa abierta minimalista de tamaño medio con paredes grises, suelo de travertino, todas las chimeneas, marco de chimenea de baldosas y/o azulejos, televisor colgado en la pared y suelo beige
Foto de sala de juegos en casa abierta minimalista de tamaño medio con paredes grises, suelo de travertino, todas las chimeneas, marco de chimenea de baldosas y/o azulejos, televisor colgado en la pared y suelo beige
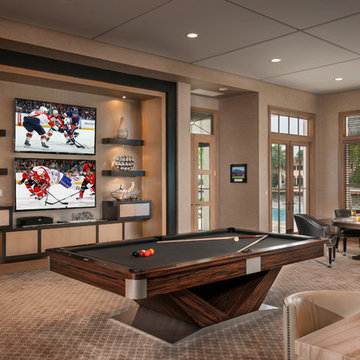
Diseño de sala de juegos en casa abierta moderna grande sin chimenea con paredes marrones, moqueta, televisor colgado en la pared y suelo beige
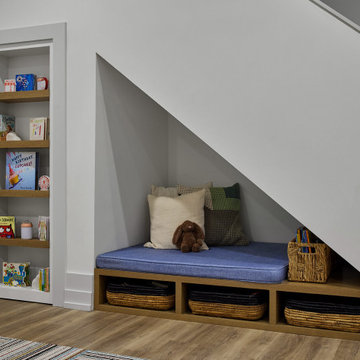
Tucked under the staircase in the recreation room, we designed a reading nook with custom wood cubbies and a large cushion where the kids can curl up with a book. Behind the nook, there was still a ton of space under the stairs, and we decided to create a hidden playspace for the kids.
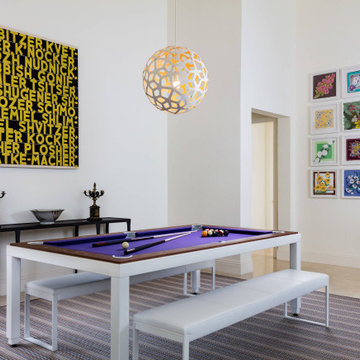
Snowbirds create a nest in Boca Raton. Stylish, modern vibe with many "magnets" to attract family and friends to visit, stay and play.
---
Project designed by Long Island interior design studio Annette Jaffe Interiors. They serve Long Island including the Hamptons, as well as NYC, the tri-state area, and Boca Raton, FL.
---
For more about Annette Jaffe Interiors, click here: https://annettejaffeinteriors.com/
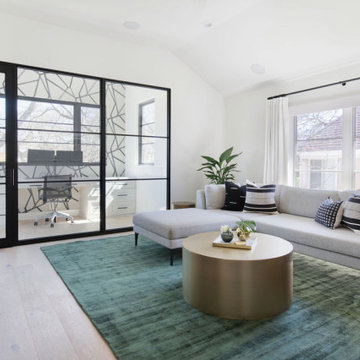
Ejemplo de sala de juegos en casa cerrada minimalista de tamaño medio con paredes blancas, suelo de madera clara y televisor colgado en la pared
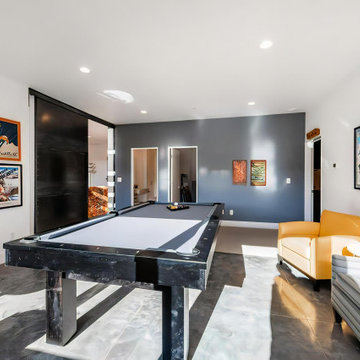
Imagen de sala de juegos en casa abierta minimalista de tamaño medio con paredes grises, suelo de cemento y suelo gris
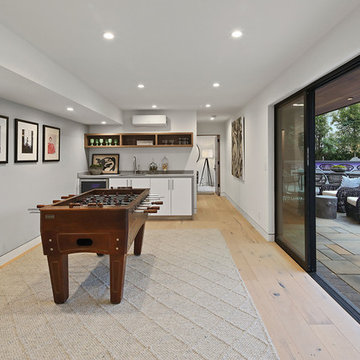
Foto de sala de estar abierta y blanca moderna de tamaño medio sin chimenea y televisor con paredes grises, suelo de madera clara y suelo beige
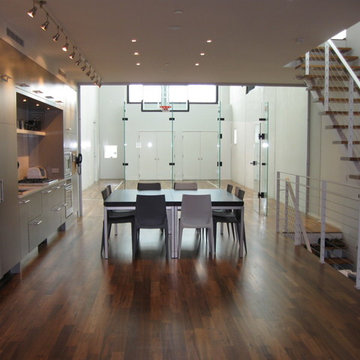
TerraMai PDX is Portland’s source for responsibly sourced reclaimed wood from around the world. If you're like us, you try to tread lightly on the environment, but you also don't want to make sacrifices where you home is concerned. Stop by our showroom today to view our collection of live-edge slabs, custom tables, furniture, and reclaimed wood flooring.
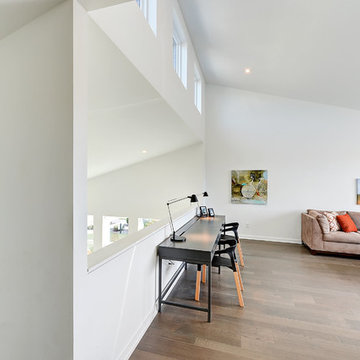
Severine Photography
Diseño de sala de juegos en casa abierta moderna de tamaño medio sin televisor con paredes marrones, suelo de baldosas de porcelana y suelo marrón
Diseño de sala de juegos en casa abierta moderna de tamaño medio sin televisor con paredes marrones, suelo de baldosas de porcelana y suelo marrón
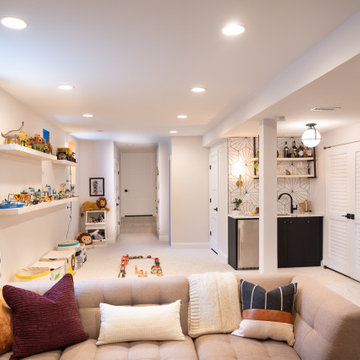
Imagen de sótano Cuarto de juegos minimalista de tamaño medio sin cuartos de juegos con paredes beige, moqueta y suelo beige
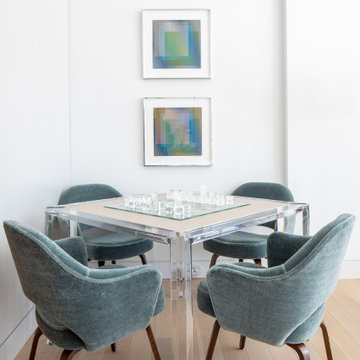
Custom lucite game table with custom grey leather play center surface.
Ejemplo de sala de juegos en casa moderna con suelo de madera clara, televisor colgado en la pared y suelo beige
Ejemplo de sala de juegos en casa moderna con suelo de madera clara, televisor colgado en la pared y suelo beige
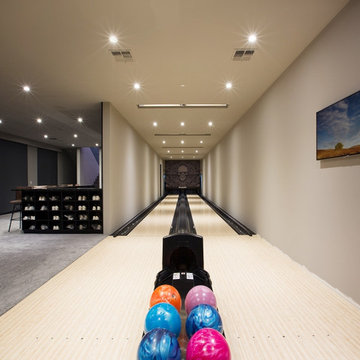
Diseño de sala de juegos en casa cerrada minimalista grande sin televisor con paredes beige, moqueta y suelo gris
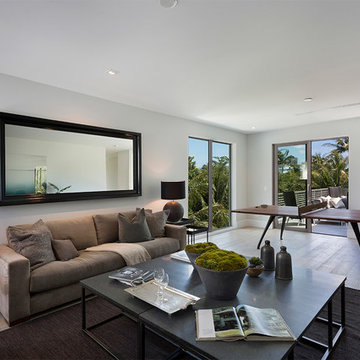
Landing
Ejemplo de sala de juegos en casa tipo loft minimalista de tamaño medio sin chimenea y televisor con paredes blancas, suelo de madera clara y suelo beige
Ejemplo de sala de juegos en casa tipo loft minimalista de tamaño medio sin chimenea y televisor con paredes blancas, suelo de madera clara y suelo beige
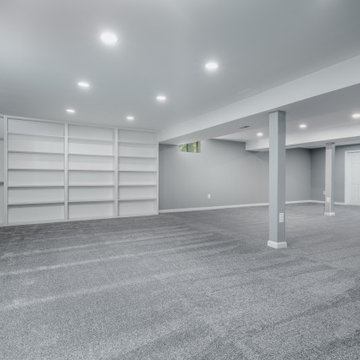
This basement began as a blank canvas, 100% unfinished. Our clients envisioned a transformative space that would include a spacious living area, a cozy bedroom, a full bathroom, and a flexible flex space that could serve as storage, a second bedroom, or an office. To showcase their impressive LEGO collection, a significant section of custom-built display units was a must. Behind the scenes, we oversaw the plumbing rework, installed all-new electrical systems, and expertly concealed the HVAC, water heater, and sump pump while preserving the spaces functionality. We also expertly painted every surface to bring life and vibrancy to the space. Throughout the area, the warm glow of LED recessed lighting enhances the ambiance. We enhanced comfort with upgraded carpet and padding in the living areas, while the bathroom and flex space feature luxurious and durable Luxury Vinyl flooring.
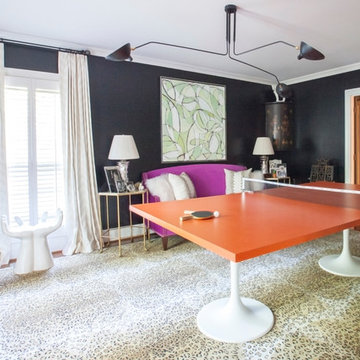
Photographer: Mekenzie France
Designer: Holly Phillips from the English Room
Gold metallic Chevron linen drapery shines against black walls in this playful family game room that also does double duty as a dining area.
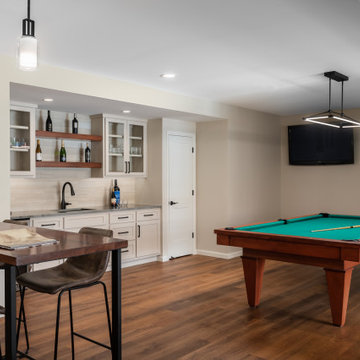
Our Clients were ready for a complete overhaul of their existing finished basement. The existing layout did not work for their family and the finishes were old and dated. We started with the fireplace as we wanted it to be a focal point. The interlaced natural stone almost has a geometric texture to it. It brings in both the natural elements the clients love and also a much more modern feel. We changed out the old wood burning fireplace to gas and our cabinet maker created a custom maple mantel and open shelving. We balanced the asymmetry with a tv cabinet using the same maple wood for the top.
The bar was also a feature we wanted to highlight- it was previously in an inconvenient spot so we moved it. We created a recessed area for it to sit so that it didn't intrude into the space around the pool table. The countertop is a beautiful natural quartzite that ties all of the finishes together. The porcelain strip backsplash adds a simple, but modern feel and we tied in the maple by adding open shelving. We created a custom bar table using a matching wood top with plenty of seating for friends and family to gather.
We kept the bathroom layout the same, but updated all of the finishes. We wanted it to be an extension of the main basement space. The shower tile is a 12 x 24 porcelain that matches the tile at the bar and the fireplace hearth. We used the same quartzite from the bar for the vanity top.
Overall, we achieved a warm and cozy, yet modern space for the family to enjoy together and when entertaining family and friends.
1.217 fotos de zonas de estar modernas sin cuartos de juegos
5





