1.217 fotos de zonas de estar modernas sin cuartos de juegos
Filtrar por
Presupuesto
Ordenar por:Popular hoy
161 - 180 de 1217 fotos
Artículo 1 de 3
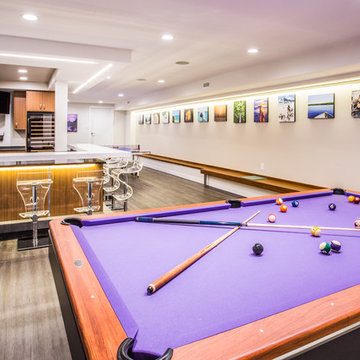
Diseño de sótano en el subsuelo Cuarto de juegos moderno grande sin chimenea y cuartos de juegos con paredes beige, suelo de madera oscura y suelo marrón
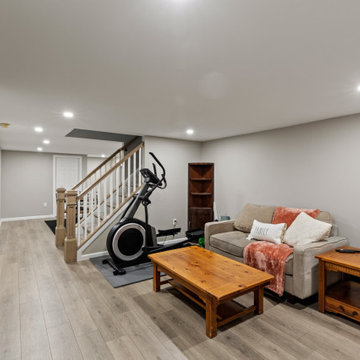
Ejemplo de sótano en el subsuelo Cuarto de juegos minimalista de tamaño medio sin cuartos de juegos con paredes grises, suelo vinílico y suelo marrón
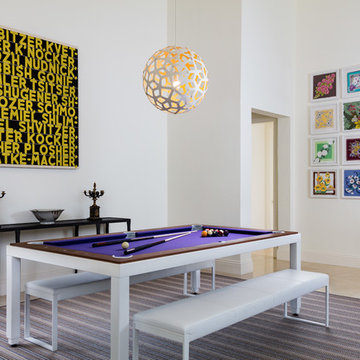
Snowbirds create a nest in Boca Raton. Stylish, modern vibe with many "magnets" to attract family and friends to visit, stay and play.
---
Project designed by Long Island interior design studio Annette Jaffe Interiors. They serve Long Island including the Hamptons, as well as NYC, the tri-state area, and Boca Raton, FL.
---
For more about Annette Jaffe Interiors, click here: https://annettejaffeinteriors.com/
To learn more about this project, click here:
https://annettejaffeinteriors.com/residential-portfolio/boca-raton-house
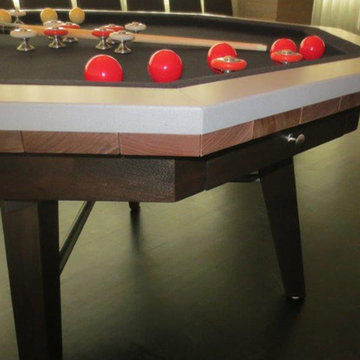
http://www.levimillerphotography.com/
Foto de sala de juegos en casa cerrada moderna de tamaño medio sin chimenea y televisor con paredes grises y suelo laminado
Foto de sala de juegos en casa cerrada moderna de tamaño medio sin chimenea y televisor con paredes grises y suelo laminado
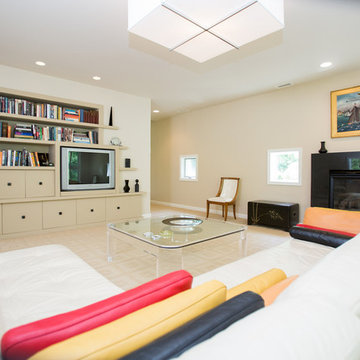
Foto de sala de juegos en casa cerrada moderna grande con paredes beige, moqueta, todas las chimeneas, marco de chimenea de piedra y pared multimedia

Ejemplo de sala de juegos en casa tipo loft minimalista de tamaño medio sin chimenea y televisor con paredes negras, moqueta, suelo beige y madera
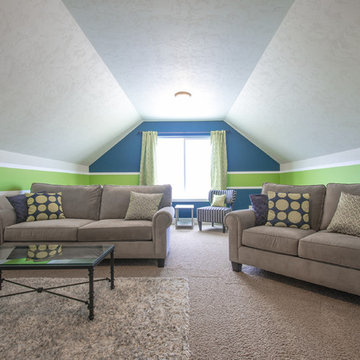
Seahawks themed bonus room above garage.
Century 21 Tri-Cities
Modelo de sala de juegos en casa cerrada minimalista con paredes azules y moqueta
Modelo de sala de juegos en casa cerrada minimalista con paredes azules y moqueta
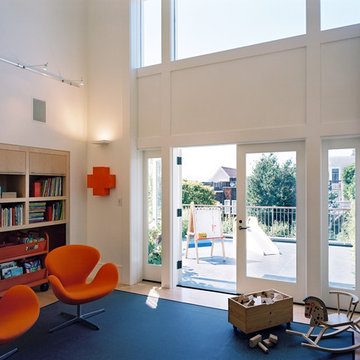
Tim Griffith
Diseño de sala de juegos en casa abierta moderna grande sin chimenea y televisor con paredes blancas y suelo de madera clara
Diseño de sala de juegos en casa abierta moderna grande sin chimenea y televisor con paredes blancas y suelo de madera clara
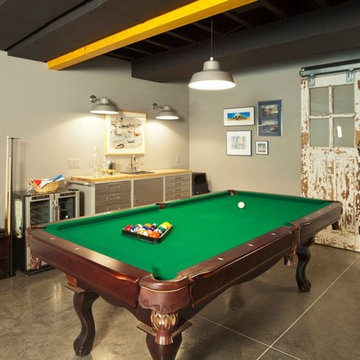
This 3,500-square-foot home was custom designed for the clients. They wanted a modern yet comfortable and livable style throughout the inside of the house, with large windows allowing one to soak up the beautiful nature that surrounds the home. It features an open concept and plenty of seating for easy entertaining, beautiful artwork that is meaningful to the homeowners, and bright splashes of color that keep the spaces interesting and fun.
---
Project by Wiles Design Group. Their Cedar Rapids-based design studio serves the entire Midwest, including Iowa City, Dubuque, Davenport, and Waterloo, as well as North Missouri and St. Louis.
For more about Wiles Design Group, see here: https://wilesdesigngroup.com/
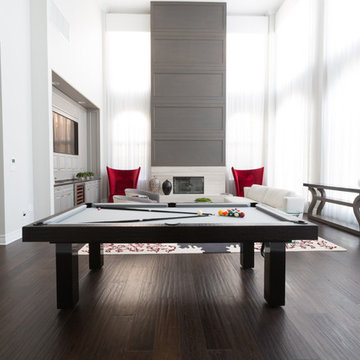
Imagen de sala de juegos en casa tipo loft moderna grande con paredes blancas, suelo de madera oscura, todas las chimeneas, marco de chimenea de baldosas y/o azulejos y pared multimedia
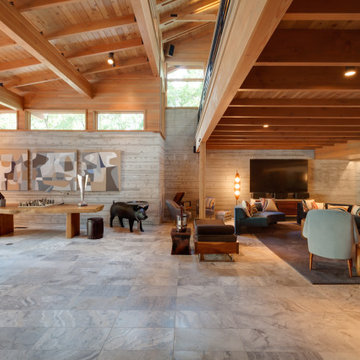
The owners requested a Private Resort that catered to their love for entertaining friends and family, a place where 2 people would feel just as comfortable as 42. Located on the western edge of a Wisconsin lake, the site provides a range of natural ecosystems from forest to prairie to water, allowing the building to have a more complex relationship with the lake - not merely creating large unencumbered views in that direction. The gently sloping site to the lake is atypical in many ways to most lakeside lots - as its main trajectory is not directly to the lake views - allowing for focus to be pushed in other directions such as a courtyard and into a nearby forest.
The biggest challenge was accommodating the large scale gathering spaces, while not overwhelming the natural setting with a single massive structure. Our solution was found in breaking down the scale of the project into digestible pieces and organizing them in a Camp-like collection of elements:
- Main Lodge: Providing the proper entry to the Camp and a Mess Hall
- Bunk House: A communal sleeping area and social space.
- Party Barn: An entertainment facility that opens directly on to a swimming pool & outdoor room.
- Guest Cottages: A series of smaller guest quarters.
- Private Quarters: The owners private space that directly links to the Main Lodge.
These elements are joined by a series green roof connectors, that merge with the landscape and allow the out buildings to retain their own identity. This Camp feel was further magnified through the materiality - specifically the use of Doug Fir, creating a modern Northwoods setting that is warm and inviting. The use of local limestone and poured concrete walls ground the buildings to the sloping site and serve as a cradle for the wood volumes that rest gently on them. The connections between these materials provided an opportunity to add a delicate reading to the spaces and re-enforce the camp aesthetic.
The oscillation between large communal spaces and private, intimate zones is explored on the interior and in the outdoor rooms. From the large courtyard to the private balcony - accommodating a variety of opportunities to engage the landscape was at the heart of the concept.
Overview
Chenequa, WI
Size
Total Finished Area: 9,543 sf
Completion Date
May 2013
Services
Architecture, Landscape Architecture, Interior Design
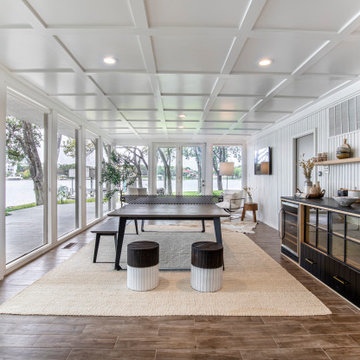
Game room with concrete ping pong table and custom bar overlooking expansive lake views
Ejemplo de sala de juegos en casa abierta moderna de tamaño medio con paredes blancas y televisor colgado en la pared
Ejemplo de sala de juegos en casa abierta moderna de tamaño medio con paredes blancas y televisor colgado en la pared
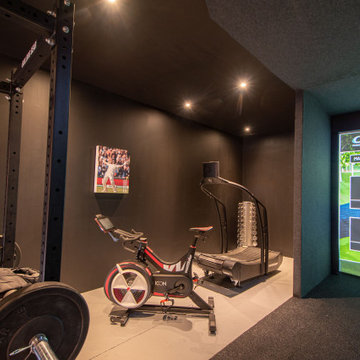
Ben approached us last year with the idea of converting his new triple garage into a golf simulator which he had long wanted but not been able to achieve due to restricted ceiling height. We delivered a turnkey solution which saw the triple garage split into a double garage for the golf simulator and home gym plus a separate single garage complete with racking for storage. The golf simulator itself uses Sports Coach GSX technology and features a two camera system for maximum accuracy. As well as golf, the system also includes a full multi-sport package and F1 racing functionality complete with racing seat. By extending his home network to the garage area, we were also able to programme the golf simulator into his existing Savant system and add beautiful Artcoustic sound to the room. Finally, we programmed the garage doors into Savant for good measure.
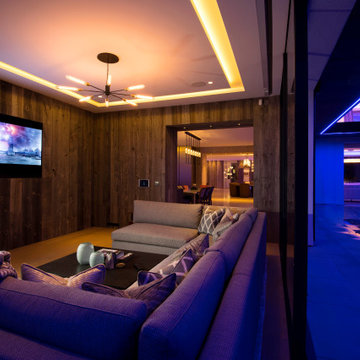
Beautiful media room. Features log burner and reclaimed wood walls.
Modelo de sala de juegos en casa cerrada minimalista de tamaño medio con televisor colgado en la pared
Modelo de sala de juegos en casa cerrada minimalista de tamaño medio con televisor colgado en la pared
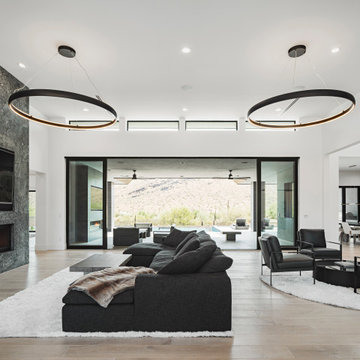
Modelo de sala de juegos en casa abierta moderna grande con paredes blancas, suelo de madera clara, todas las chimeneas, marco de chimenea de baldosas y/o azulejos, televisor colgado en la pared y suelo beige
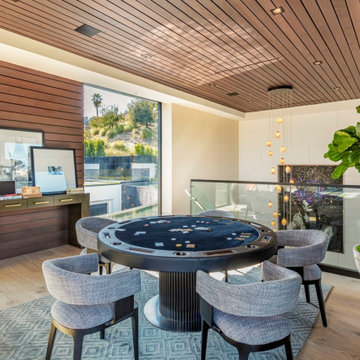
Bundy Drive Brentwood, Los Angeles modern home luxury game room with poker card table. Photo by Simon Berlyn.
Ejemplo de sala de juegos en casa abierta moderna grande sin chimenea y televisor con paredes blancas, suelo beige y bandeja
Ejemplo de sala de juegos en casa abierta moderna grande sin chimenea y televisor con paredes blancas, suelo beige y bandeja
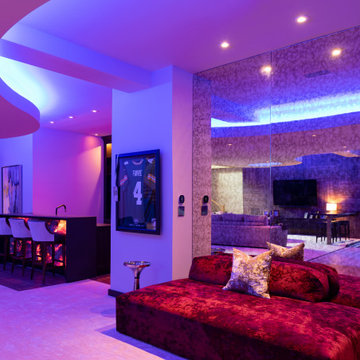
Modelo de sala de juegos en casa abierta moderna extra grande con paredes beige y suelo de madera clara
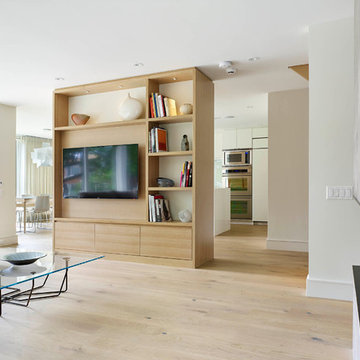
Tom Arban
Modelo de sala de juegos en casa abierta minimalista de tamaño medio con paredes blancas, suelo de madera clara, marco de chimenea de piedra, pared multimedia y chimenea lineal
Modelo de sala de juegos en casa abierta minimalista de tamaño medio con paredes blancas, suelo de madera clara, marco de chimenea de piedra, pared multimedia y chimenea lineal
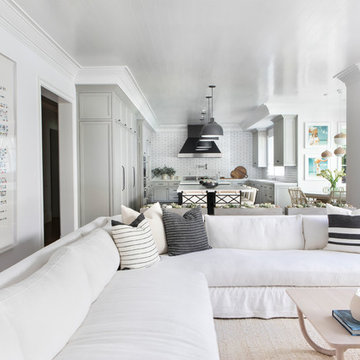
Architecture, Construction Management, Interior Design, Art Curation & Real Estate Advisement by Chango & Co.
Construction by MXA Development, Inc.
Photography by Sarah Elliott
See the home tour feature in Domino Magazine
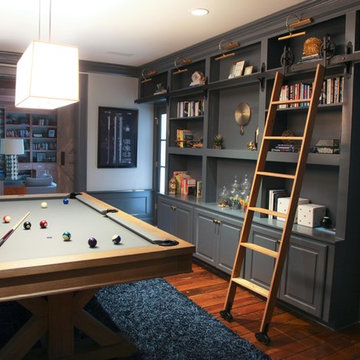
Imagen de sala de juegos en casa cerrada minimalista de tamaño medio con paredes grises, suelo de madera oscura, todas las chimeneas, marco de chimenea de ladrillo, televisor colgado en la pared y suelo marrón
1.217 fotos de zonas de estar modernas sin cuartos de juegos
9





