1.217 fotos de zonas de estar modernas sin cuartos de juegos
Filtrar por
Presupuesto
Ordenar por:Popular hoy
61 - 80 de 1217 fotos
Artículo 1 de 3
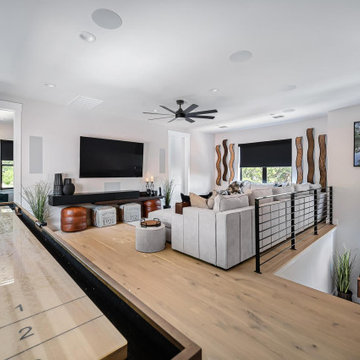
Modelo de sala de juegos en casa minimalista grande con suelo de madera clara y televisor colgado en la pared
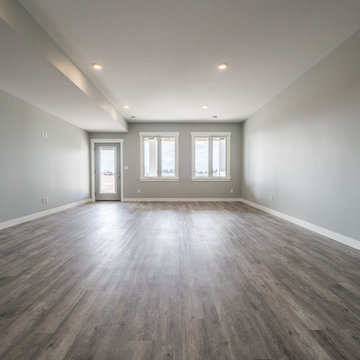
Home Builder 17 Stones Contracting
Foto de sala de juegos en casa abierta minimalista de tamaño medio con paredes grises, suelo vinílico y suelo gris
Foto de sala de juegos en casa abierta minimalista de tamaño medio con paredes grises, suelo vinílico y suelo gris
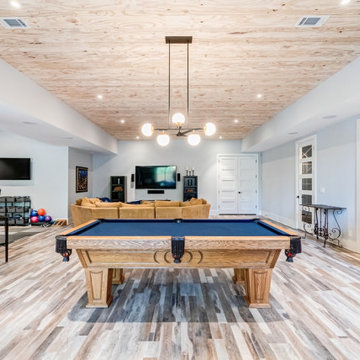
Diseño de sótano Cuarto de juegos minimalista sin cuartos de juegos con paredes blancas, suelo vinílico, madera y machihembrado
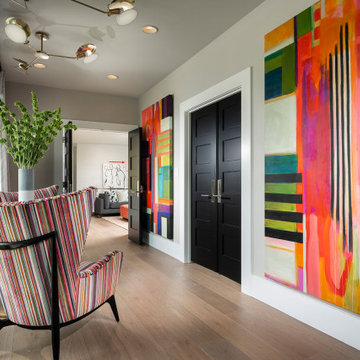
Modelo de sala de juegos en casa abierta moderna extra grande con paredes grises, suelo de madera clara, televisor colgado en la pared y suelo marrón
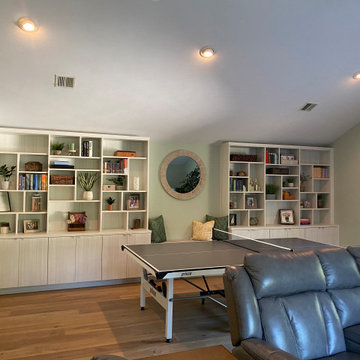
Eclipse Cabinetry Custom Shelving Unit. The color is Morning Fog.
Imagen de sala de juegos en casa minimalista grande con paredes verdes, suelo de madera en tonos medios y suelo marrón
Imagen de sala de juegos en casa minimalista grande con paredes verdes, suelo de madera en tonos medios y suelo marrón
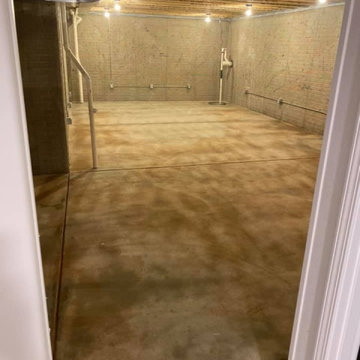
Basement Arcade/Gameroom custom Epoxy floors with custom glitter mix and splatter UV paint walls.
Foto de sótano con ventanas Cuarto de juegos minimalista extra grande sin cuartos de juegos con paredes multicolor, suelo de cemento, suelo multicolor y vigas vistas
Foto de sótano con ventanas Cuarto de juegos minimalista extra grande sin cuartos de juegos con paredes multicolor, suelo de cemento, suelo multicolor y vigas vistas
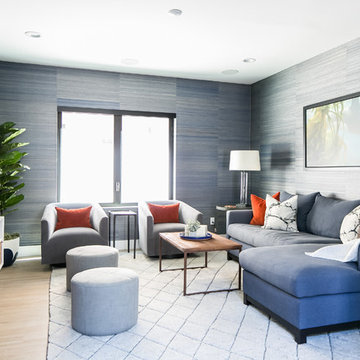
The family room operates as the media room for this young family. The wood barn door allows the space to be closed off and darkened for movies or video games. A comfortable sectional sofa, swivel barrel chairs and round ottomans offer plenty of seating for the family of 5. Horsehair and grass cloth wall paper keep the space sophisticated to coordinate with the rest of the home. Photography by Ryan Garvin.

Modelo de sala de juegos en casa abierta minimalista de tamaño medio con paredes blancas, suelo de madera oscura, chimenea de doble cara, marco de chimenea de piedra y suelo marrón

This photo by Peter Lik is called "Tree of Life". It was the inspiration for the design of the fireplace. The double sided ribbon fireplace was a great way to combine the two units together to make them feel like one space. This fireplace is 20' tall. The hearth is made from concrete and appears to be floating. We cantilevered between the two units to support the weight of the concrete. Both fireplaces have the same hearth. The artwork is not only illuminated from the front, but we also installed LED lights around the sides that provide a rich warm glow at night.
Artist Peter Lik
Photo courtesy of Fred Lassman
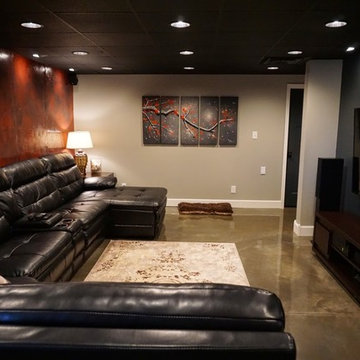
Self
Foto de sala de juegos en casa abierta moderna de tamaño medio sin chimenea con paredes rojas, suelo de cemento y televisor colgado en la pared
Foto de sala de juegos en casa abierta moderna de tamaño medio sin chimenea con paredes rojas, suelo de cemento y televisor colgado en la pared
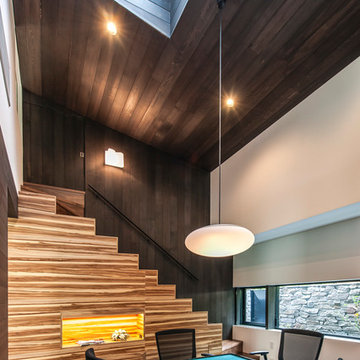
1階のプレイルームも天井にレッドシダー、ポイントウォールと階段にサテンウォルナットを使い、味わいのある雰囲気に。
Foto de sala de juegos en casa cerrada moderna sin chimenea y televisor con paredes marrones y suelo negro
Foto de sala de juegos en casa cerrada moderna sin chimenea y televisor con paredes marrones y suelo negro
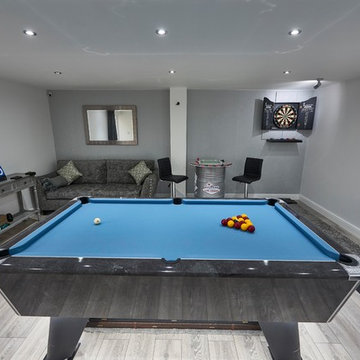
We converted this double garage into a beautiful games room for this client. The work took 3 weeks to fully complete.
Ejemplo de sala de juegos en casa cerrada minimalista pequeña con paredes grises, suelo laminado, televisor colgado en la pared y suelo gris
Ejemplo de sala de juegos en casa cerrada minimalista pequeña con paredes grises, suelo laminado, televisor colgado en la pared y suelo gris
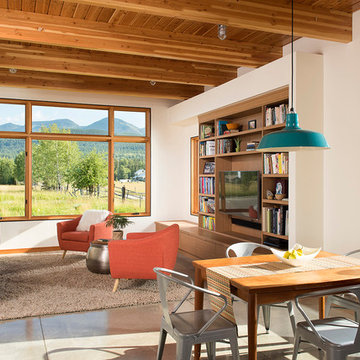
Diseño de sala de juegos en casa abierta moderna de tamaño medio con paredes blancas, suelo de cemento y pared multimedia
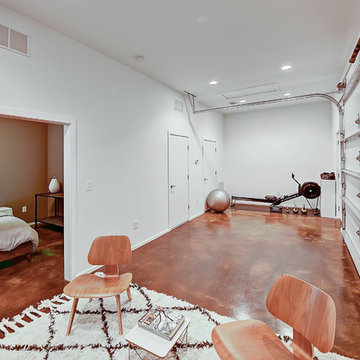
Modelo de sala de juegos en casa abierta minimalista con paredes blancas y suelo de cemento
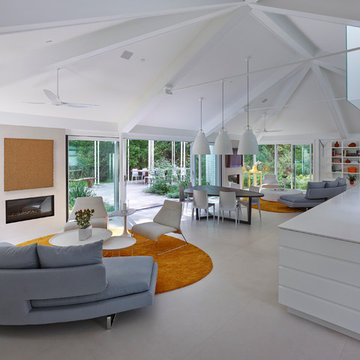
@2014 ALAN KARCHMER
Foto de sala de juegos en casa abierta minimalista extra grande con paredes blancas, todas las chimeneas, televisor colgado en la pared, suelo de baldosas de cerámica y marco de chimenea de ladrillo
Foto de sala de juegos en casa abierta minimalista extra grande con paredes blancas, todas las chimeneas, televisor colgado en la pared, suelo de baldosas de cerámica y marco de chimenea de ladrillo
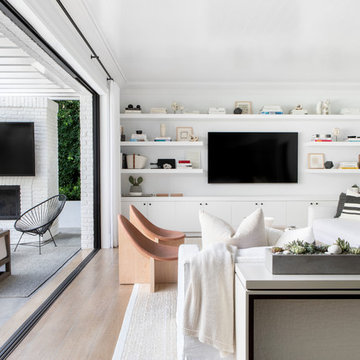
Architecture, Construction Management, Interior Design, Art Curation & Real Estate Advisement by Chango & Co.
Construction by MXA Development, Inc.
Photography by Sarah Elliott
See the home tour feature in Domino Magazine
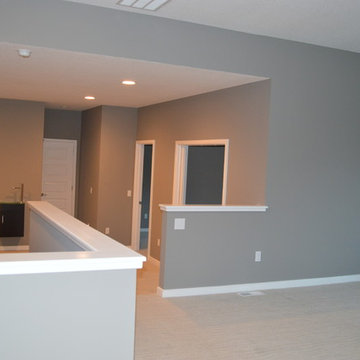
Foto de sala de juegos en casa abierta minimalista grande con paredes grises, moqueta y suelo beige
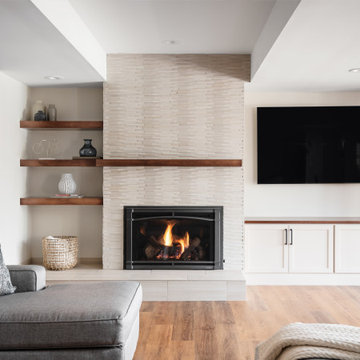
Our Clients were ready for a complete overhaul of their existing finished basement. The existing layout did not work for their family and the finishes were old and dated. We started with the fireplace as we wanted it to be a focal point. The interlaced natural stone almost has a geometric texture to it. It brings in both the natural elements the clients love and also a much more modern feel. We changed out the old wood burning fireplace to gas and our cabinet maker created a custom maple mantel and open shelving. We balanced the asymmetry with a tv cabinet using the same maple wood for the top.
The bar was also a feature we wanted to highlight- it was previously in an inconvenient spot so we moved it. We created a recessed area for it to sit so that it didn't intrude into the space around the pool table. The countertop is a beautiful natural quartzite that ties all of the finishes together. The porcelain strip backsplash adds a simple, but modern feel and we tied in the maple by adding open shelving. We created a custom bar table using a matching wood top with plenty of seating for friends and family to gather.
We kept the bathroom layout the same, but updated all of the finishes. We wanted it to be an extension of the main basement space. The shower tile is a 12 x 24 porcelain that matches the tile at the bar and the fireplace hearth. We used the same quartzite from the bar for the vanity top.
Overall, we achieved a warm and cozy, yet modern space for the family to enjoy together and when entertaining family and friends.
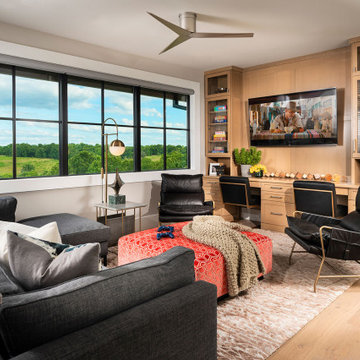
Ejemplo de sala de juegos en casa abierta moderna extra grande con paredes grises, suelo de madera clara, televisor colgado en la pared y suelo marrón
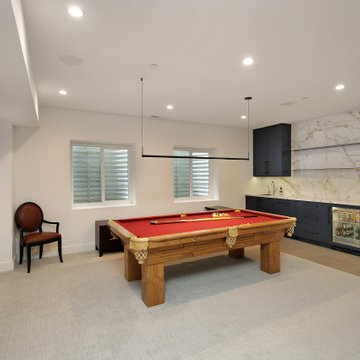
Imagen de sótano en el subsuelo Cuarto de juegos minimalista grande sin cuartos de juegos con paredes blancas, moqueta y suelo gris
1.217 fotos de zonas de estar modernas sin cuartos de juegos
4





