16.375 fotos de zonas de estar modernas con todas las chimeneas
Filtrar por
Presupuesto
Ordenar por:Popular hoy
21 - 40 de 16.375 fotos
Artículo 1 de 3

Imagen de sala de estar abierta moderna grande con paredes blancas, suelo laminado, todas las chimeneas, marco de chimenea de baldosas y/o azulejos, televisor colgado en la pared, suelo gris y alfombra
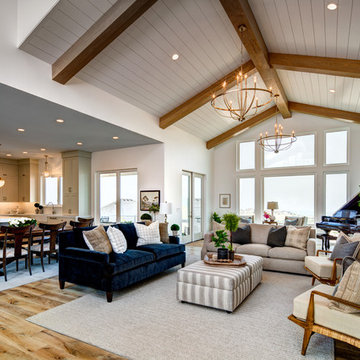
Imagen de sala de estar abierta moderna grande con paredes blancas, suelo de madera clara, todas las chimeneas, marco de chimenea de piedra y televisor colgado en la pared

We are absolutely thrilled to share the finished photos of this year's Homearama we were lucky to be apart of thanks to G.A. White Homes. This week we will be sharing the kitchen, pantry, and living area. All of these spaces use Marsh Furniture's Apex door style to create a uniquely clean and modern living space. The Apex door style is very minimal making it the perfect cabinet to showcase statement pieces like a stunning counter top or floating shelves. The muted color palette of whites and grays help the home look even more open and airy.
Designer: Aaron Mauk
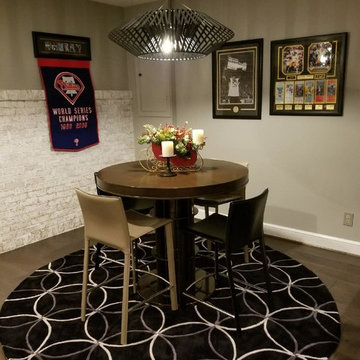
Signature Design Interiors enjoyed transforming this family’s traditional basement into a modern family space for watching sports and movies that could also double as the perfect setting for entertaining friends and guests. Multiple comfortable seating areas were needed and a complete update to all the finishes, from top to bottom, was required.
A classy color palette of platinum, champagne, and smoky gray ties all of the spaces together, while geometric shapes and patterns add pops of interest. Every surface was touched, from the flooring to the walls and ceilings and all new furnishings were added.
One of the most traditional architectural features in the existing space was the red brick fireplace, accent wall and arches. We painted those white and gave it a distressed finish. Berber carpeting was replaced with an engineered wood flooring with a weathered texture, which is easy to maintain and clean.
In the television viewing area, a microfiber sectional is accented with a series of hexagonal tables that have been grouped together to form a multi-surface coffee table with depth, creating an unexpected focal point to the room. A rich leather accent chair and luxe area rug with a modern floral pattern ties in the overall color scheme. New geometric patterned window treatments provide the perfect frame for the wall mounted flat screen television. Oval table lamps in a brushed silver finish add not only light, but also tons of style. Just behind the sofa, there is a custom designed console table with built-in electrical and USB outlets that is paired with leather stools for additional seating when needed. Floor outlets were installed under the sectional in order to get power to the console table. How’s that for charging convenience?
Behind the TV area and beside the bar is a small sitting area. It had an existing metal pendant light, which served as a source of design inspiration to build upon. Here, we added a table for games with leather chairs that compliment those at the console table. The family’s sports memorabilia is featured on the walls and the floor is punctuated with a fantastic area rug that brings in our color theme and a dramatic geometric pattern.
We are so pleased with the results and wish our clients many years of cheering on their favorite sports teams, watching movies, and hosting great parties in their new modern basement!
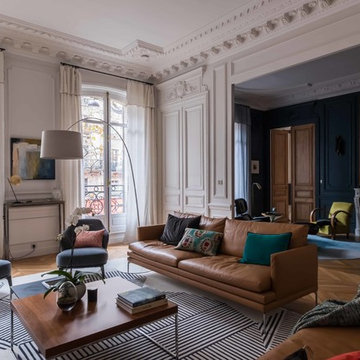
Foto de sala de estar abierta moderna sin televisor con paredes blancas, suelo de madera clara, todas las chimeneas, marco de chimenea de piedra y suelo beige

Roehner and Ryan
Foto de sala de juegos en casa abierta minimalista de tamaño medio con paredes grises, suelo de travertino, todas las chimeneas, marco de chimenea de baldosas y/o azulejos, televisor colgado en la pared y suelo beige
Foto de sala de juegos en casa abierta minimalista de tamaño medio con paredes grises, suelo de travertino, todas las chimeneas, marco de chimenea de baldosas y/o azulejos, televisor colgado en la pared y suelo beige

Builder: Brad DeHaan Homes
Photographer: Brad Gillette
Every day feels like a celebration in this stylish design that features a main level floor plan perfect for both entertaining and convenient one-level living. The distinctive transitional exterior welcomes friends and family with interesting peaked rooflines, stone pillars, stucco details and a symmetrical bank of windows. A three-car garage and custom details throughout give this compact home the appeal and amenities of a much-larger design and are a nod to the Craftsman and Mediterranean designs that influenced this updated architectural gem. A custom wood entry with sidelights match the triple transom windows featured throughout the house and echo the trim and features seen in the spacious three-car garage. While concentrated on one main floor and a lower level, there is no shortage of living and entertaining space inside. The main level includes more than 2,100 square feet, with a roomy 31 by 18-foot living room and kitchen combination off the central foyer that’s perfect for hosting parties or family holidays. The left side of the floor plan includes a 10 by 14-foot dining room, a laundry and a guest bedroom with bath. To the right is the more private spaces, with a relaxing 11 by 10-foot study/office which leads to the master suite featuring a master bath, closet and 13 by 13-foot sleeping area with an attractive peaked ceiling. The walkout lower level offers another 1,500 square feet of living space, with a large family room, three additional family bedrooms and a shared bath.
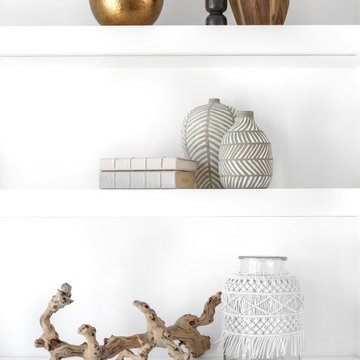
Chad Mellon Photographer
Imagen de salón abierto minimalista grande con paredes blancas, suelo de madera en tonos medios, todas las chimeneas, marco de chimenea de baldosas y/o azulejos, televisor colgado en la pared y suelo marrón
Imagen de salón abierto minimalista grande con paredes blancas, suelo de madera en tonos medios, todas las chimeneas, marco de chimenea de baldosas y/o azulejos, televisor colgado en la pared y suelo marrón

Diseño de salón abierto moderno grande con paredes beige, suelo de madera en tonos medios, todas las chimeneas, marco de chimenea de madera, televisor colgado en la pared y suelo marrón
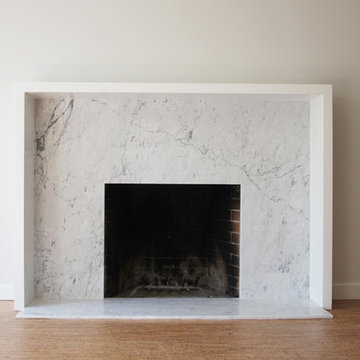
Diseño de salón moderno con paredes blancas, suelo de madera en tonos medios, todas las chimeneas, marco de chimenea de piedra y suelo marrón
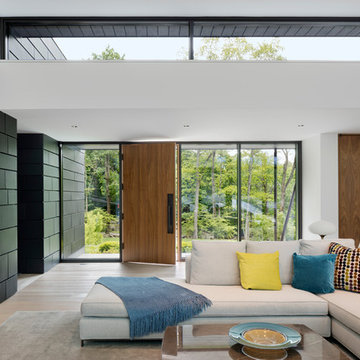
Modelo de salón para visitas abierto minimalista grande con paredes blancas, suelo de madera clara, todas las chimeneas, marco de chimenea de baldosas y/o azulejos, pared multimedia y suelo marrón
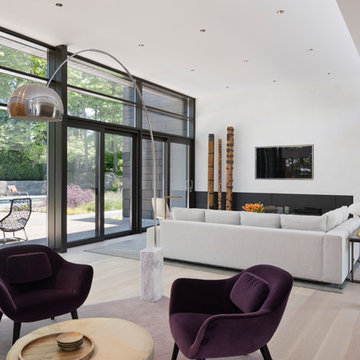
Architect: Amanda Martocchio Architecture & Design
Photography: Michael Moran
Project Year:2016
This LEED-certified project was a substantial rebuild of a 1960's home, preserving the original foundation to the extent possible, with a small amount of new area, a reconfigured floor plan, and newly envisioned massing. The design is simple and modern, with floor to ceiling glazing along the rear, connecting the interior living spaces to the landscape. The design process was informed by building science best practices, including solar orientation, triple glazing, rain-screen exterior cladding, and a thermal envelope that far exceeds code requirements.
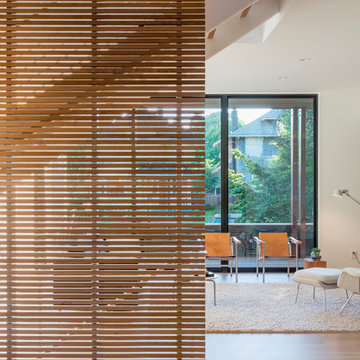
living room and screen detail
Eirik Johnson Photographer
Modelo de salón abierto moderno de tamaño medio con paredes blancas, suelo de madera clara, todas las chimeneas y marco de chimenea de yeso
Modelo de salón abierto moderno de tamaño medio con paredes blancas, suelo de madera clara, todas las chimeneas y marco de chimenea de yeso
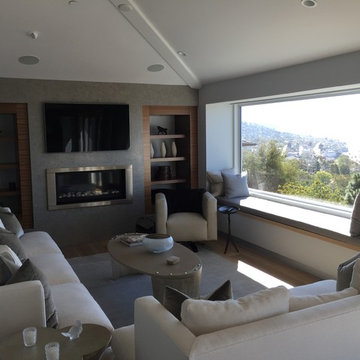
Modelo de sala de estar cerrada minimalista de tamaño medio con paredes grises, suelo de madera clara, todas las chimeneas, marco de chimenea de metal, televisor colgado en la pared y suelo marrón
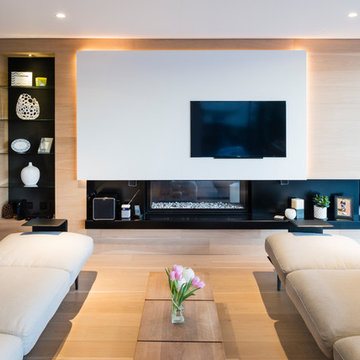
Justin Foulkes
Modelo de salón abierto minimalista con paredes blancas, suelo de madera clara, todas las chimeneas y televisor colgado en la pared
Modelo de salón abierto minimalista con paredes blancas, suelo de madera clara, todas las chimeneas y televisor colgado en la pared
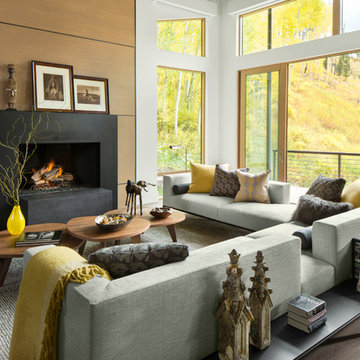
Modelo de salón abierto moderno grande sin televisor con paredes blancas, todas las chimeneas y suelo de madera clara

Ejemplo de salón con barra de bar cerrado minimalista de tamaño medio con paredes blancas, suelo de madera pintada, todas las chimeneas, marco de chimenea de metal y televisor colgado en la pared

Family Room with continuation into Outdoor Living
UNEEK PHotography
Foto de sala de juegos en casa cerrada moderna extra grande con paredes blancas, suelo de baldosas de porcelana, todas las chimeneas, marco de chimenea de piedra, televisor colgado en la pared y suelo blanco
Foto de sala de juegos en casa cerrada moderna extra grande con paredes blancas, suelo de baldosas de porcelana, todas las chimeneas, marco de chimenea de piedra, televisor colgado en la pared y suelo blanco
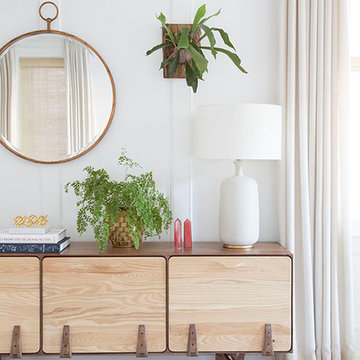
A low, midcentury inspired console pulls an organic element into the room as well as providing a space for an ivory table lamp with brass accents. The brass is picked up again in the mirror over the console, hung low to keep the feel informal. Plants help bring a little nature into a city home as well as providing an ever changing accessory.
Summer Thornton Design, Inc.
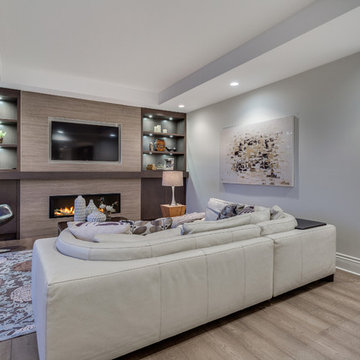
Photography by 360hometours.ca
Modelo de sala de estar abierta minimalista grande con paredes grises, suelo de madera clara, todas las chimeneas, marco de chimenea de baldosas y/o azulejos y televisor colgado en la pared
Modelo de sala de estar abierta minimalista grande con paredes grises, suelo de madera clara, todas las chimeneas, marco de chimenea de baldosas y/o azulejos y televisor colgado en la pared
16.375 fotos de zonas de estar modernas con todas las chimeneas
2





