8.293 fotos de zonas de estar eclécticas con todas las chimeneas
Filtrar por
Presupuesto
Ordenar por:Popular hoy
1 - 20 de 8293 fotos
Artículo 1 de 3
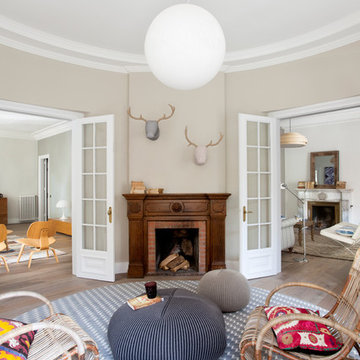
Proyecto realizado por Meritxell Ribé - The Room Studio
Construcción: The Room Work
Fotografías: Mauricio Fuertes
Diseño de salón para visitas cerrado bohemio de tamaño medio sin televisor con paredes beige, suelo de madera en tonos medios, todas las chimeneas y marco de chimenea de ladrillo
Diseño de salón para visitas cerrado bohemio de tamaño medio sin televisor con paredes beige, suelo de madera en tonos medios, todas las chimeneas y marco de chimenea de ladrillo

Modelo de biblioteca en casa abierta ecléctica de tamaño medio sin televisor con paredes verdes, suelo de madera en tonos medios, todas las chimeneas, suelo marrón, marco de chimenea de piedra y alfombra

A stunning Heriz rug was added to existing furnishings to pull the room together, along with colorful designer pillows and a Spanish bench, using fabrics from Schumacher and Kathryn M. Ireland collections.

Bespoke shelving and floating cabinets to display elecletic collection of art and sculpture
Mid centuray furniture and re-upholstered antique lounger
Imagen de salón cerrado ecléctico de tamaño medio con paredes grises, suelo de bambú, todas las chimeneas, marco de chimenea de baldosas y/o azulejos y suelo marrón
Imagen de salón cerrado ecléctico de tamaño medio con paredes grises, suelo de bambú, todas las chimeneas, marco de chimenea de baldosas y/o azulejos y suelo marrón

Diseño de salón cerrado bohemio pequeño con paredes verdes, todas las chimeneas, marco de chimenea de piedra, televisor independiente, suelo de madera en tonos medios y suelo marrón
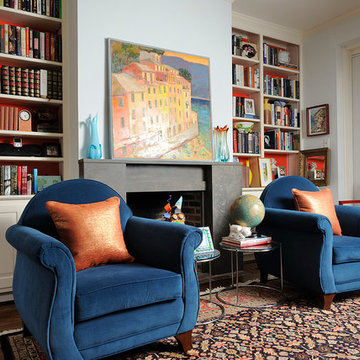
Albert Yee Photography
Diseño de biblioteca en casa bohemia con paredes azules, suelo de madera oscura y todas las chimeneas
Diseño de biblioteca en casa bohemia con paredes azules, suelo de madera oscura y todas las chimeneas
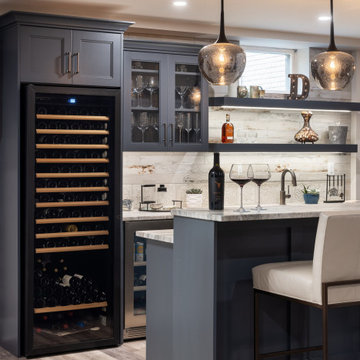
When my client had to move from her company office to work at home, she set up in the dining room. Despite her best efforts, this was not the long-term solution she was looking for. My client realized she needed a dedicated space not on the main floor of the home. On one hand, having your office space right next to the kitchen is handy. On the other hand, it made separating work and home life was not that easy.
The house was a ranch. In essence, the basement would run entire length of the home. As we came down the steps, we entered a time capsule. The house was built in the 1950’s. The walls were covered with original knotty pine paneling. There was a wood burning fireplace and considering this was a basement, high ceilings. In addition, there was everything her family could not store at their own homes. As we wound though the space, I though “wow this has potential”, Eventually, after walking through the laundry room we came to a small nicely lit room. This would be the office.
My client looked at me and asked what I thought. Undoubtedly, I said, this can be a great workspace, but do you really want to walk through this basement and laundry to get here? Without reservation, my client said where do we start?
Once the design was in place, we started the renovation. The knotty pine paneling had to go. Specifically, to add some insulation and control the dampness and humidity. The laundry room wall was relocated to create a hallway to the office.
At the far end of the room, we designated a workout zone. Weights, mats, exercise bike and television are at the ready for morning or afternoon workouts. The space can be concealed by a folding screen for party time. Doors to an old closet under the stairs were relocated to the workout area for hidden storage. Now we had nice wall for a beautiful console and mirror for storage and serving during parties.
In order to add architectural details, we covered the old ugly support columns with simple recessed millwork panels. This detail created a visual division between the bar area and the seating area in front of the fireplace. The old red brick on the fireplace surround was replaced with stack stone. A mantle was made from reclaimed wood. Additional reclaimed wood floating shelves left and right of the fireplace provides decorative display while maintaining a rustic element balancing the copper end table and leather swivel rocker.
We found an amazing rug which tied all of the colors together further defining the gathering space. Russet and burnt orange became the accent color unifying each space. With a bit of whimsy, a rather unusual light fixture which looks like roots from a tree growing through the ceiling is a conversation piece.
The office space is quite and removed from the main part of the basement. There is a desk large enough for multiple screens, a small bookcase holding office supplies and a comfortable chair for conference calls. Because working from home requires many online meetings, we added a shiplap wall painted in Hale Navy to contrast with the orange fabric on the chair. We finished the décor with a painting from my client’s father. This is the background online visitors will see.
The last and best part of the renovation is the beautiful bar. My client is an avid collector of wine. She already had the EuroCave refrigerator, so I incorporated it into the design. The cabinets are painted Temptation Grey from Benjamin Moore. The counter tops are my favorite hard working quartzite Brown Fantasy. The backsplash is a combination of rustic wood and old tin ceiling like porcelain tiles. Together with the textures of the reclaimed wood and hide poofs balanced against the smooth finish of the cabinets, we created a comfortable luxury for relaxing.
There is ample storage for bottles, cans, glasses, and anything else you can think of for a great party. In addition to the wine storage, we incorporated a beverage refrigerator, an ice maker, and a sink. Floating shelves with integrated lighting illuminate the back bar. The raised height of the front bar provides the perfect wine tasting and paring spot. I especially love the pendant lights which look like wine glasses.
Finally, I selected carpet for the stairs and office. It is perfect for noise reduction. Meanwhile for the overall flooring, I specifically selected a high-performance vinyl plank floor. We often use this product as it is perfect to install on a concrete floor. It is soft to walk on, easy to clean and does not reduce the overall height of the space.

Foto de salón cerrado y blanco ecléctico de tamaño medio con paredes grises, suelo de madera clara, todas las chimeneas, marco de chimenea de madera y suelo gris
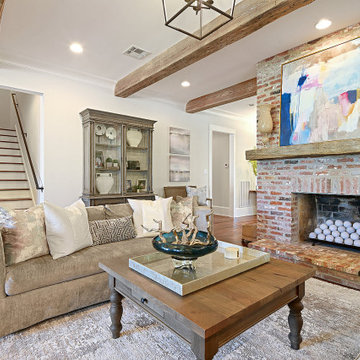
Modelo de salón para visitas abierto ecléctico grande con paredes blancas, suelo de madera en tonos medios, todas las chimeneas, marco de chimenea de piedra, televisor colgado en la pared, suelo marrón y papel pintado
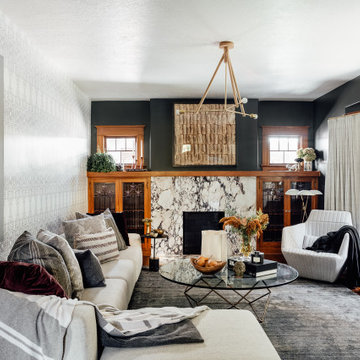
One of the first decisions that we made was to swap the fireplace surround with Violetta marble, wanting a stone with lots of movement and in a color that compliments the warm tone of the home’s wood details. Because the client loves patterns, we paired a small scale pattern in the living room with a larger scale in the entry. We chose a dark color for the remaining walls to ground these layered patterns and allow our modern and mid-century furniture pieces to pop. Because the ceilings aren’t super high, we chose a feature ceiling light to compensate.

Eclectic & Transitional Home, Family Room, Photography by Susie Brenner
Ejemplo de sala de estar abierta ecléctica grande con paredes grises, suelo de madera en tonos medios, todas las chimeneas, marco de chimenea de piedra, televisor colgado en la pared y suelo marrón
Ejemplo de sala de estar abierta ecléctica grande con paredes grises, suelo de madera en tonos medios, todas las chimeneas, marco de chimenea de piedra, televisor colgado en la pared y suelo marrón

Imagen de galería ecléctica de tamaño medio con suelo de baldosas de cerámica, todas las chimeneas, marco de chimenea de baldosas y/o azulejos, techo estándar y suelo verde

Colin Price Photography
Ejemplo de salón para visitas cerrado ecléctico grande sin televisor con suelo de madera oscura, todas las chimeneas, marco de chimenea de yeso y paredes multicolor
Ejemplo de salón para visitas cerrado ecléctico grande sin televisor con suelo de madera oscura, todas las chimeneas, marco de chimenea de yeso y paredes multicolor
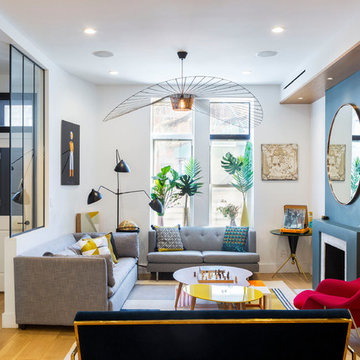
This is a gut renovation of a townhouse in Harlem.
Kate Glicksberg Photography
Imagen de salón para visitas abierto bohemio pequeño sin televisor con paredes blancas, suelo de madera clara, todas las chimeneas y suelo beige
Imagen de salón para visitas abierto bohemio pequeño sin televisor con paredes blancas, suelo de madera clara, todas las chimeneas y suelo beige
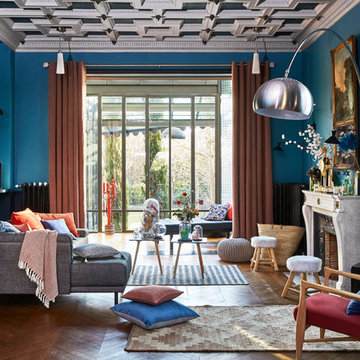
Modelo de salón bohemio con paredes azules, suelo de madera en tonos medios, todas las chimeneas y suelo marrón

Christy Kosnic
Foto de sala de estar abierta ecléctica grande con paredes grises, suelo de madera oscura, todas las chimeneas, marco de chimenea de piedra, televisor colgado en la pared y suelo marrón
Foto de sala de estar abierta ecléctica grande con paredes grises, suelo de madera oscura, todas las chimeneas, marco de chimenea de piedra, televisor colgado en la pared y suelo marrón
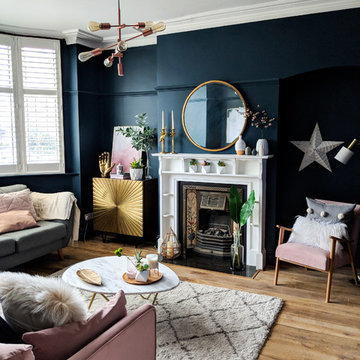
Foto de salón cerrado ecléctico con paredes azules, suelo de madera clara, todas las chimeneas y suelo beige
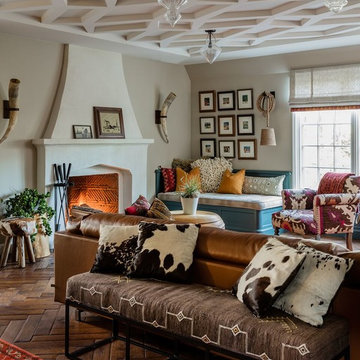
M. Lee Photo
Ejemplo de salón bohemio con paredes beige, suelo de madera en tonos medios, todas las chimeneas y suelo marrón
Ejemplo de salón bohemio con paredes beige, suelo de madera en tonos medios, todas las chimeneas y suelo marrón
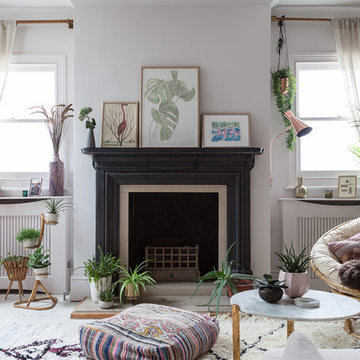
Kasia Fiszer
Foto de salón abierto ecléctico de tamaño medio sin televisor con paredes blancas, suelo de madera pintada, todas las chimeneas y suelo blanco
Foto de salón abierto ecléctico de tamaño medio sin televisor con paredes blancas, suelo de madera pintada, todas las chimeneas y suelo blanco
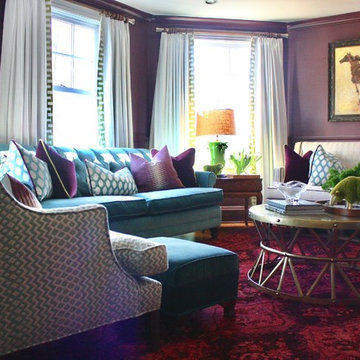
A color-saturated family-friendly living room. Walls in Farrow & Ball's Brinjal, a rich eggplant that is punctuated by pops of deep aqua velvet. Custom-upholstered furniture and loads of custom throw pillows. A round hammered brass cocktail table anchors the space. Bright citron-green accents add a lively pop. Loads of layers in this richly colored living space make this a cozy, inviting place for the whole family.
8.293 fotos de zonas de estar eclécticas con todas las chimeneas
1





