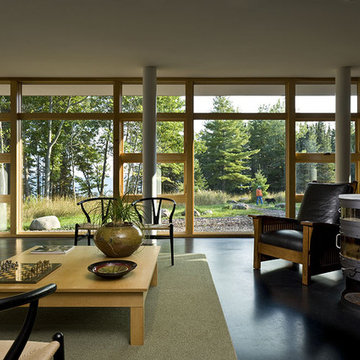2.011 fotos de zonas de estar modernas con estufa de leña
Filtrar por
Presupuesto
Ordenar por:Popular hoy
121 - 140 de 2011 fotos
Artículo 1 de 3
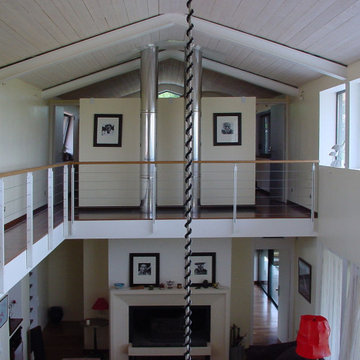
Imagen de salón abierto minimalista extra grande sin televisor con paredes blancas, suelo laminado, estufa de leña, marco de chimenea de yeso y suelo marrón
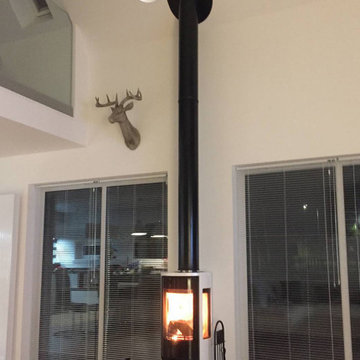
"From our first visit to the showroom to the final instalment, all I can say is what a pleasure my wife and I had in dealing with a reputable local family run business. We had just finished building the house of our dreams and we were looking for the ‘wow’ factor to finish it off with a log burning stove. An absolute perfect stunning, complimenting wood stove for our beautiful new home, supplied and installed by Fire Surround Centres." - Bruce McK., Errol
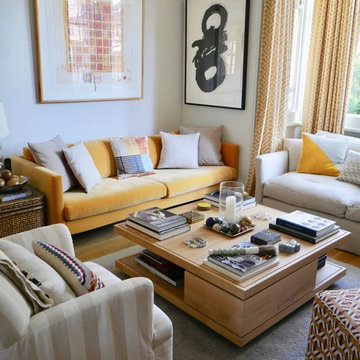
For this space I wanted to create a comfortable sitting room which also made a bold and creative statement. Using vibrant patterns, colours and a variety of textures in the fabrics and furnishings I kept the walls more neutral in order to not distract from the art.
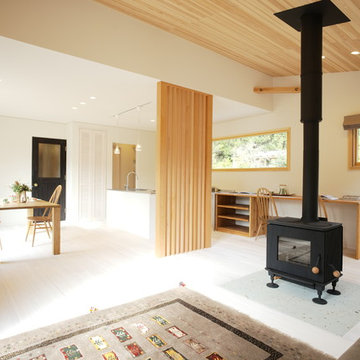
薪ストーブを中心に、いつも家族がLDKに集う住まい。良好な空気環境のもと、木をアクセントにした普遍的でシンプルなデザインは、時が経つことに美しさを増して行く。 Photo by Hitomi Mese
Diseño de salón abierto moderno con paredes blancas, suelo de madera clara, estufa de leña, marco de chimenea de piedra, televisor independiente y suelo blanco
Diseño de salón abierto moderno con paredes blancas, suelo de madera clara, estufa de leña, marco de chimenea de piedra, televisor independiente y suelo blanco
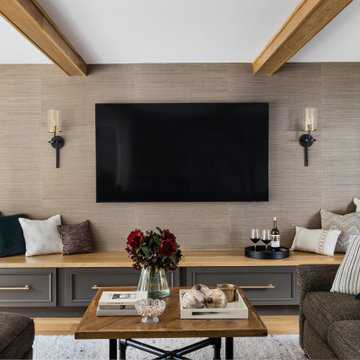
Modelo de sala de estar minimalista con estufa de leña, marco de chimenea de baldosas y/o azulejos y vigas vistas

Beautiful handmade alcove cabinetry. With plenty of storage and featuring in-frame raised panel doors, Solid oak full stave worktops and matching chunky oak veneer floating shelves. Cabinetry finished in F&B Cinder Rose Matt. Sprayfinished

土間付きの広々大きいリビングがほしい。
ソファに座って薪ストーブの揺れる火をみたい。
窓もなにもない壁は記念写真撮影用に。
お気に入りの場所はみんなで集まれるリビング。
最高級薪ストーブ「スキャンサーム」を設置。
家族みんなで動線を考え、快適な間取りに。
沢山の理想を詰め込み、たったひとつ建築計画を考えました。
そして、家族の想いがまたひとつカタチになりました。
家族構成:夫婦30代+子供2人
施工面積:127.52㎡ ( 38.57 坪)
竣工:2021年 9月
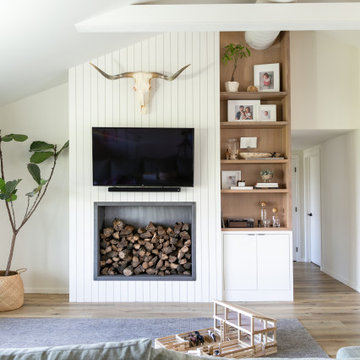
Open Living Room with Fireplace Storage and Book Shelf.
Ejemplo de salón para visitas machihembrado, abierto y abovedado moderno pequeño con paredes blancas, suelo de madera clara, estufa de leña y televisor colgado en la pared
Ejemplo de salón para visitas machihembrado, abierto y abovedado moderno pequeño con paredes blancas, suelo de madera clara, estufa de leña y televisor colgado en la pared
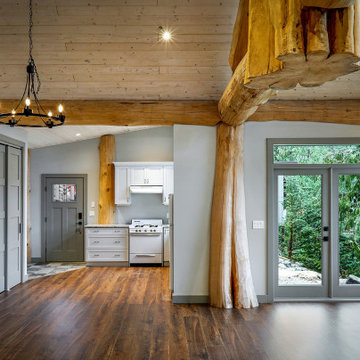
Open concept living room / dining room / kitchen
Diseño de salón para visitas abierto minimalista pequeño sin televisor con paredes blancas, suelo de madera en tonos medios, estufa de leña, marco de chimenea de piedra y suelo marrón
Diseño de salón para visitas abierto minimalista pequeño sin televisor con paredes blancas, suelo de madera en tonos medios, estufa de leña, marco de chimenea de piedra y suelo marrón
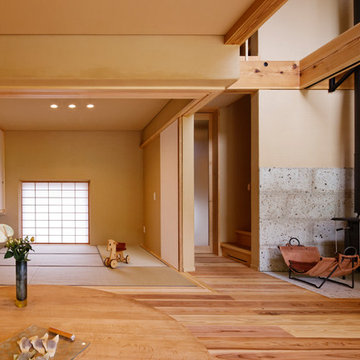
和室から食堂・居間を見る
Imagen de salón abierto moderno pequeño con paredes beige, tatami, estufa de leña, marco de chimenea de piedra, televisor independiente y suelo verde
Imagen de salón abierto moderno pequeño con paredes beige, tatami, estufa de leña, marco de chimenea de piedra, televisor independiente y suelo verde
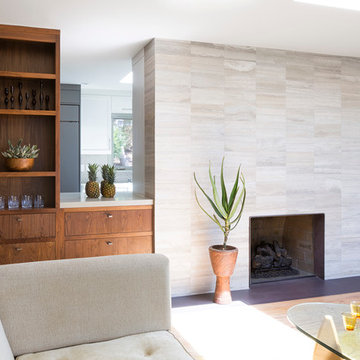
This Montclair kitchen is given brand new life as the core of the house and is opened to its concentric interior and exterior spaces. This kitchen is now the entry, the patio area, the serving area and the dining area. The space is versatile as a daily home for a family of four as well as accommodating large groups for entertaining. An existing fireplace was re-faced and acts as an anchor to the renovations on all four sides of it. Brightly colored accents of yellow and orange give orientation to the constantly shifting perspectives within the home.
Photo by David Duncan Livingston
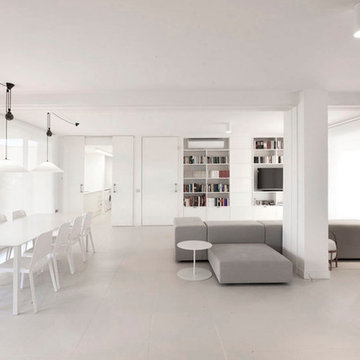
Ejemplo de salón para visitas abierto moderno extra grande sin televisor con paredes blancas, suelo de baldosas de cerámica y estufa de leña
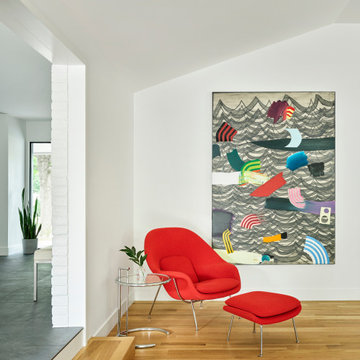
Ejemplo de salón abierto y abovedado moderno de tamaño medio con paredes blancas, suelo de madera clara, estufa de leña, marco de chimenea de ladrillo y televisor colgado en la pared
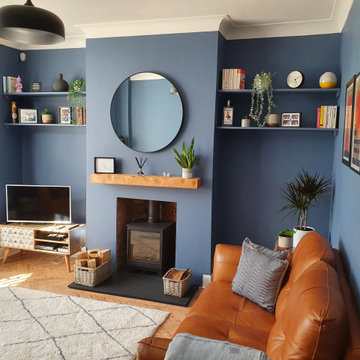
Everything in this space is so clean and elegant, thanks to crisp clean lines, a functional layout and some beautiful styling. We’re a huge fan of this shade of blue as it makes the room feel a little darker and cosy without feeling gloomy.
Do you have a period property that you want help renovating without sacrificing its character? Then click the link to start your project with us and begin crafting the home you want.

Parete attrezzata con camino
Foto de salón para visitas abierto y blanco minimalista de tamaño medio con paredes multicolor, suelo de baldosas de porcelana, estufa de leña, marco de chimenea de piedra, pared multimedia, suelo gris, bandeja y panelado
Foto de salón para visitas abierto y blanco minimalista de tamaño medio con paredes multicolor, suelo de baldosas de porcelana, estufa de leña, marco de chimenea de piedra, pared multimedia, suelo gris, bandeja y panelado
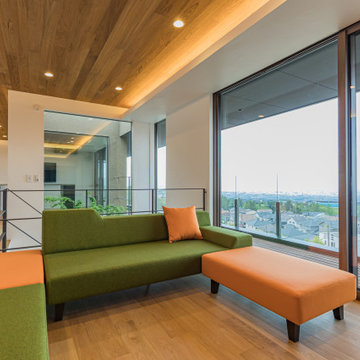
ガレージ側とバルコニー側の2面眺望にこだわったリビング。SE構法の特性である大開口の窓を全面に使用。
間接照明はシーンコントローラにより、あらゆる様々なシーンに対応できる照明計画に。
リビングの一角にある薪ストーブは、ご主人様のこだわりの1つ。
Modelo de salón abierto y blanco minimalista de tamaño medio con paredes blancas, suelo de madera en tonos medios, estufa de leña, televisor colgado en la pared y suelo marrón
Modelo de salón abierto y blanco minimalista de tamaño medio con paredes blancas, suelo de madera en tonos medios, estufa de leña, televisor colgado en la pared y suelo marrón
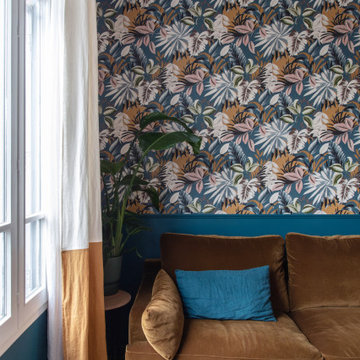
Rénovation et aménagement d'un salon
Imagen de salón abierto minimalista de tamaño medio con paredes azules, suelo de madera clara, estufa de leña, marco de chimenea de metal, televisor colgado en la pared y suelo beige
Imagen de salón abierto minimalista de tamaño medio con paredes azules, suelo de madera clara, estufa de leña, marco de chimenea de metal, televisor colgado en la pared y suelo beige
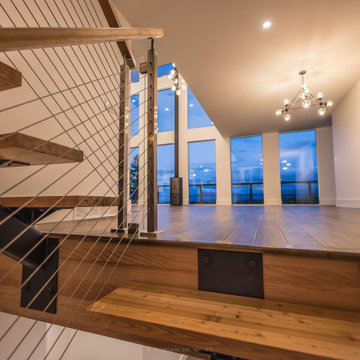
Ejemplo de salón para visitas cerrado moderno grande con paredes blancas, suelo de madera oscura, estufa de leña, marco de chimenea de metal y suelo marrón
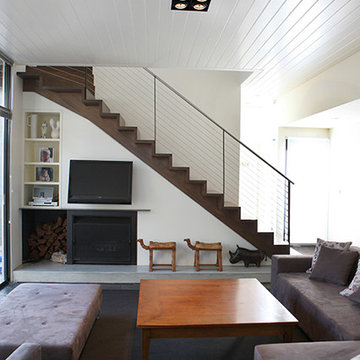
Evelyn Rose Photography
Ejemplo de salón cerrado minimalista de tamaño medio con paredes blancas, suelo de pizarra, estufa de leña, marco de chimenea de metal y televisor colgado en la pared
Ejemplo de salón cerrado minimalista de tamaño medio con paredes blancas, suelo de pizarra, estufa de leña, marco de chimenea de metal y televisor colgado en la pared
2.011 fotos de zonas de estar modernas con estufa de leña
7






