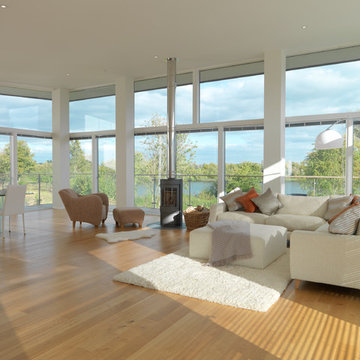2.008 fotos de zonas de estar modernas con estufa de leña
Filtrar por
Presupuesto
Ordenar por:Popular hoy
181 - 200 de 2008 fotos
Artículo 1 de 3
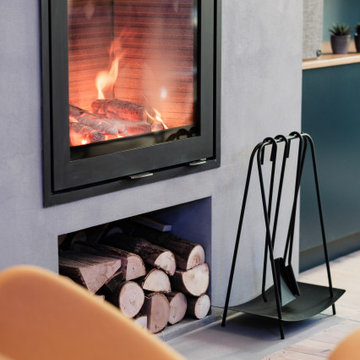
Orange Slice chair and footstool, micro concrete chimney breast with inset wood burning fireplace and bespoke joinery for music. White oiled floors.
Foto de salón moderno con estufa de leña y marco de chimenea de hormigón
Foto de salón moderno con estufa de leña y marco de chimenea de hormigón
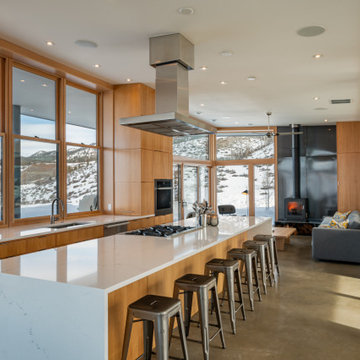
Modelo de sala de estar abierta moderna de tamaño medio con paredes marrones, suelo de cemento, estufa de leña, marco de chimenea de metal y suelo gris
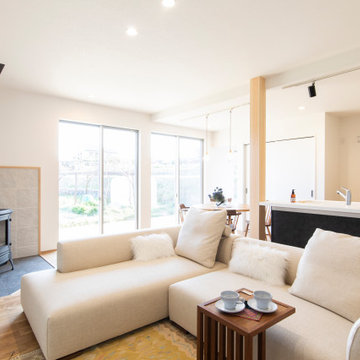
Foto de salón moderno con paredes blancas, suelo de madera en tonos medios, estufa de leña, marco de chimenea de baldosas y/o azulejos, televisor colgado en la pared, suelo gris y papel pintado
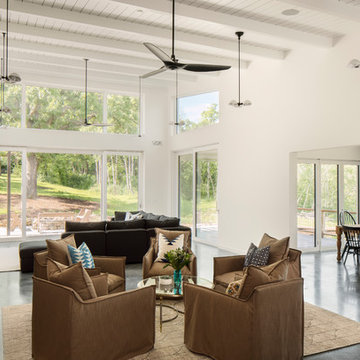
Imagen de salón abierto moderno con paredes blancas, suelo de cemento, estufa de leña, televisor colgado en la pared y suelo gris
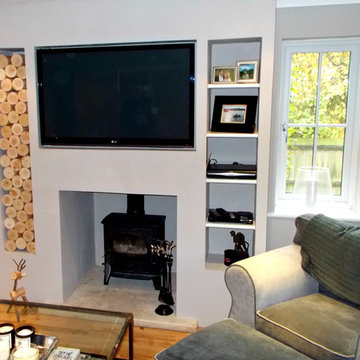
A tall, narrow alcove space has been filled with circular decorative logs. Circular logs are contemporary and stylish; their simplicity is easy on the eye.
The curves of the logs work well to break up the straight lines of the chimney breast, complement the natural flooring and create an eye-catching feature within the room.
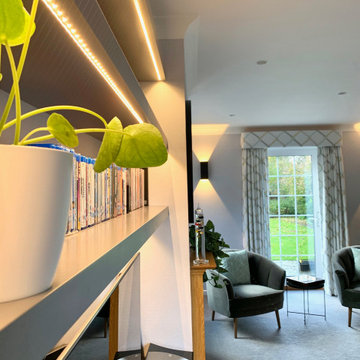
This project was an absolute pleasure to work on. The clients wanted a complete revamp of their living room and to change their existing dining room into an office. They had never used an interior designer before and were initially nervous. However they put their complete trust in us and the result was two beautifully revamped rooms with a lovely flow between the two.
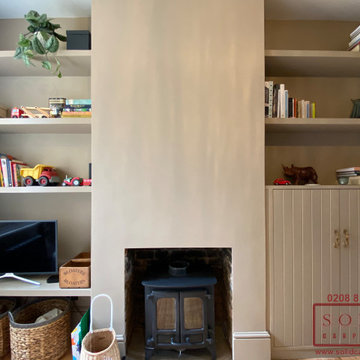
Whether you’ve got a period house or a new-build, you might find yourself faced with alcoves either side of a chimney breast or unusual nooks that appear to be wasted space. The good news is, thanks to bespoke fitted furniture you can make the most of every inch of space in your home. Modern alcove cupboards can fit in even the most awkward spaces, offering practical storage solutions. Plus, you can add all sorts of clever design features! You can also choose the materials and finish to match your space and existing decor, so your modern alcove cupboards compliment your personal style perfectly.
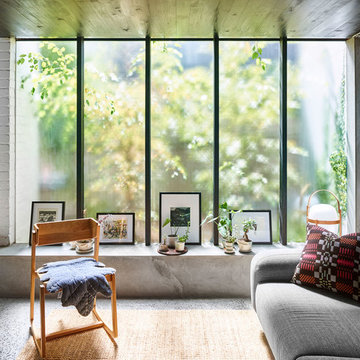
Toby Scott
Foto de salón abierto minimalista de tamaño medio con paredes grises, suelo de cemento, estufa de leña, marco de chimenea de ladrillo, televisor retractable y suelo gris
Foto de salón abierto minimalista de tamaño medio con paredes grises, suelo de cemento, estufa de leña, marco de chimenea de ladrillo, televisor retractable y suelo gris
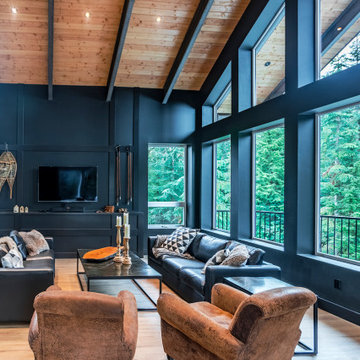
Benjamin Moore Black Beauty is striking on the walls. Rake windows flow up framing the mountain views perfectly. Woodtone tongue and groove on the ceiling. Trim along the wall adds architectural drama. Black leather couches and leather armchairs are grounded and lined up to allow flow and conversation.
Photo by Brice Ferre
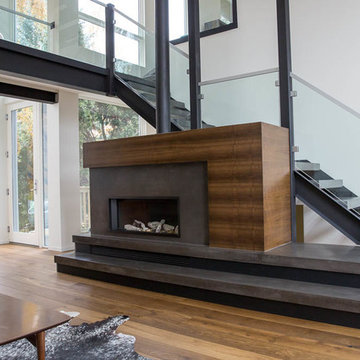
A modern open concept home featuring walnut modern fireplace, concrete open riser stairs, glass railing, 2 story open loft, walnut bookshelves and mid-century furnishings. Includes Esque Studio Waterdrop Pendants. Interior Design by Natalie Fuglestveit Interior Design, Calgary + Kelowna Interior Design Firm. Photo Credit by Lindsay Nichols Photography.
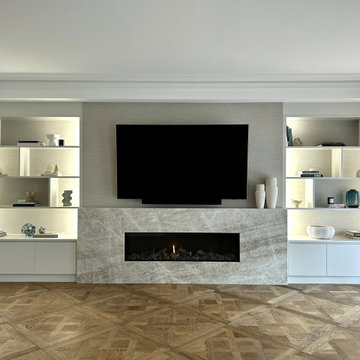
SOFT EARTH
- Custom designed and manufactured kitchen, finished in matte two tone polyurethane
- Feature island slat panelling
- 40mm thick round benchtop, in 'REM' marble
- Stone splashback
- Graphite handles
- Blum hardware
Sheree Bounassif, Kitchens by Emanuel
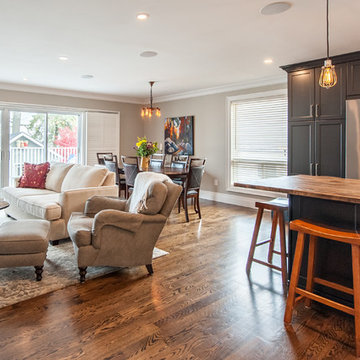
This mid-century beach home has been completely updated with new wood floors and a modern open floor plan that continues throughout the living room to the kitchen/dining area. The kitchen has been completely remodeled with Dark blue shaker cabinets, white subway tile backsplash, and a custom wood island to add a more rustic feel, accompanied by stainless steel appliances and a gas stove top.
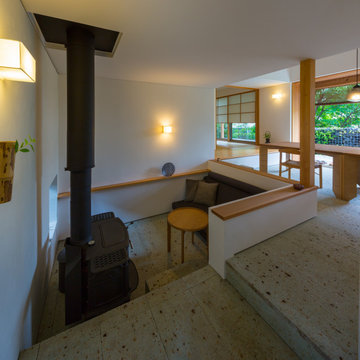
低めのソファー(高さ調整可)に横たわり、薪ストーブの炎で身の心も温まります。
Foto de salón con barra de bar moderno pequeño sin televisor con paredes blancas, estufa de leña, marco de chimenea de yeso y suelo blanco
Foto de salón con barra de bar moderno pequeño sin televisor con paredes blancas, estufa de leña, marco de chimenea de yeso y suelo blanco
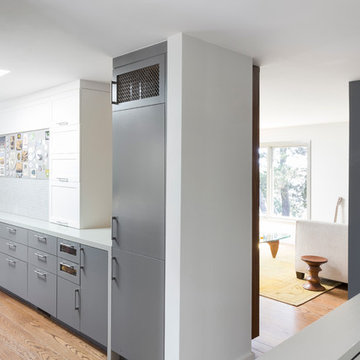
This Montclair kitchen is given brand new life as the core of the house and is opened to its concentric interior and exterior spaces. This kitchen is now the entry, the patio area, the serving area and the dining area. The space is versatile as a daily home for a family of four as well as accommodating large groups for entertaining. An existing fireplace was re-faced and acts as an anchor to the renovations on all four sides of it. Brightly colored accents of yellow and orange give orientation to the constantly shifting perspectives within the home.
Photo by David Duncan Livingston
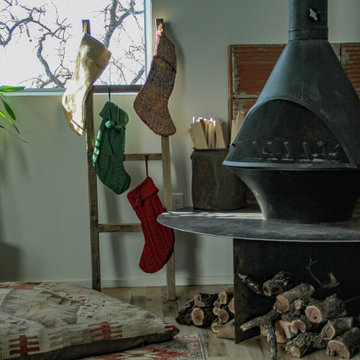
Elevated malm style wood burning fireplace with brick backing. Red oak unstained hardwood flooring.
Imagen de sala de estar cerrada moderna de tamaño medio con paredes blancas, suelo de madera clara, estufa de leña, marco de chimenea de ladrillo y suelo beige
Imagen de sala de estar cerrada moderna de tamaño medio con paredes blancas, suelo de madera clara, estufa de leña, marco de chimenea de ladrillo y suelo beige
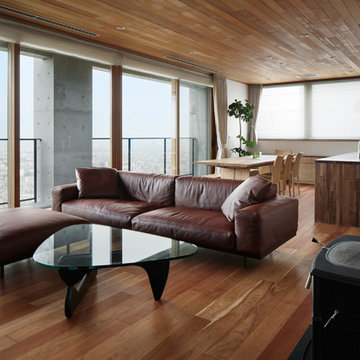
LDK
Modelo de salón para visitas abierto moderno con paredes blancas, suelo de madera en tonos medios, estufa de leña y suelo marrón
Modelo de salón para visitas abierto moderno con paredes blancas, suelo de madera en tonos medios, estufa de leña y suelo marrón
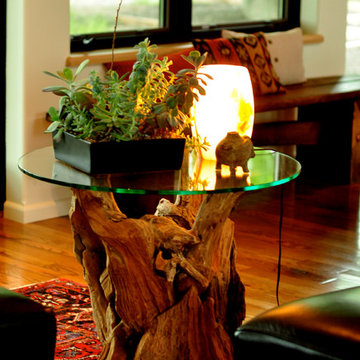
Designed and Constructed by John Mast Construction, Photo by Caleb Mast
Modelo de salón para visitas abierto minimalista de tamaño medio sin televisor con paredes blancas, suelo de madera en tonos medios, estufa de leña, marco de chimenea de yeso y suelo marrón
Modelo de salón para visitas abierto minimalista de tamaño medio sin televisor con paredes blancas, suelo de madera en tonos medios, estufa de leña, marco de chimenea de yeso y suelo marrón
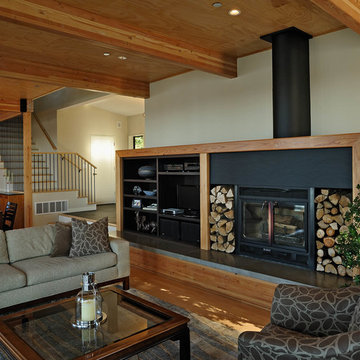
Living room showing custom fireplace surround including custom steel work, concrete hearth and Glulam beams.
Modelo de salón abierto minimalista de tamaño medio con paredes blancas, suelo de madera clara, estufa de leña y marco de chimenea de metal
Modelo de salón abierto minimalista de tamaño medio con paredes blancas, suelo de madera clara, estufa de leña y marco de chimenea de metal
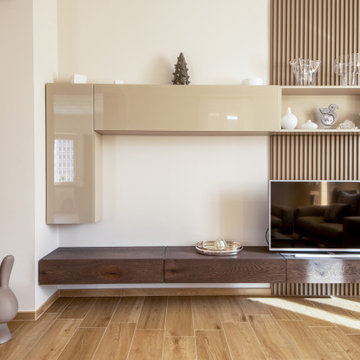
Arredo con mobili sospesi Lago, e boiserie in legno realizzata da falegname su disegno
Modelo de biblioteca en casa abierta minimalista de tamaño medio con suelo de baldosas de cerámica, estufa de leña, marco de chimenea de baldosas y/o azulejos, televisor independiente, suelo beige, bandeja, boiserie y alfombra
Modelo de biblioteca en casa abierta minimalista de tamaño medio con suelo de baldosas de cerámica, estufa de leña, marco de chimenea de baldosas y/o azulejos, televisor independiente, suelo beige, bandeja, boiserie y alfombra
2.008 fotos de zonas de estar modernas con estufa de leña
10






