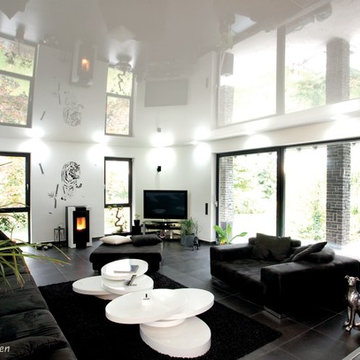2.008 fotos de zonas de estar modernas con estufa de leña
Filtrar por
Presupuesto
Ordenar por:Popular hoy
61 - 80 de 2008 fotos
Artículo 1 de 3
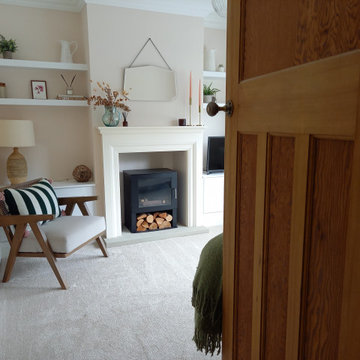
Snug
Foto de salón cerrado minimalista con paredes rosas, moqueta, estufa de leña, marco de chimenea de madera, televisor en una esquina y suelo beige
Foto de salón cerrado minimalista con paredes rosas, moqueta, estufa de leña, marco de chimenea de madera, televisor en una esquina y suelo beige
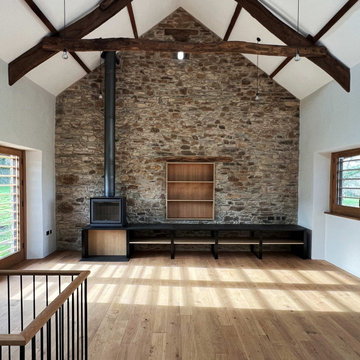
Foto de salón abierto y abovedado minimalista grande con suelo de madera clara y estufa de leña
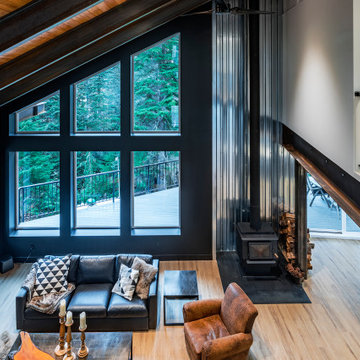
Metal railings lead up to the upper floor View of white walls and warm tongue and groove ceiling detail. Industrial styling in the kitchen is softened with warm leather tones and faux fur accents.
Photo by Brice Ferre
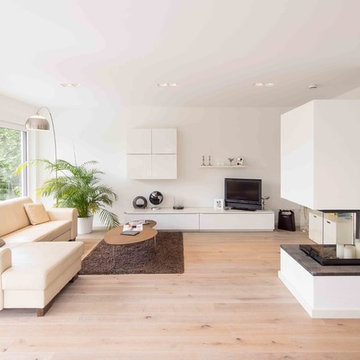
Wohnzimmer im frei geplanten »Bauhaus-Unikat«
© FingerHaus GmbH
Ejemplo de salón minimalista de tamaño medio con paredes blancas, suelo de madera clara, estufa de leña, marco de chimenea de yeso, televisor independiente y suelo marrón
Ejemplo de salón minimalista de tamaño medio con paredes blancas, suelo de madera clara, estufa de leña, marco de chimenea de yeso, televisor independiente y suelo marrón

郊外の避暑地に建つ別荘の計画案である。
バンド仲間の施主2人がそれぞれの家族と週末を過ごしつつ、楽曲制作や親しい友人を招いてのライブ・セッションを行える場所を設計した。
建物全体は、各々の施主が棲まう左右2つの棟と、それらを接続する中央のステージから構成されている。棟毎に独立したエントランスがあり、LDK、主寝室、浴室、洗面室、テラス等の他に、専用の駐車場と来客が宿泊できるゲストルームを備えている。
開放的な吹抜けを持つリビングは、スタジオと隣接させ、ガラス越しにお気に入りの楽器を眺めながら過ごすことができる計画とした。反対側の壁には、作詞作曲のインスピレーションにつながるような、大型本を並べられる本棚を一面に設けている。
主寝室は、緑色基調の部屋とした。草木染めで着色した天然の木材と、経年変化で鈍く光る真鍮の目地を合わせて用いることで、画一化されていない素材の美しさを感じられる。ベッドの足元には大型TVとスタンドスピーカーを置ける空間を確保しつつ、上下には大容量の隠し収納を造作している。床面は上下足どちらの生活スタイルにも対応できる床暖房付きの石張り仕上げとした。
2階には、大自然を眺めながら寛げるベイバルコニーも設けている。ラタンを用いた屋外用ソファやシュロの植栽で、やや異国風の雰囲気とした。閉鎖的な空間になりがちな浴室・洗面コーナーもテラスに面してレイアウトした他、バスタブにはゆったり寛げるラウンド型を採用し、さらにバルコニーに張り出させることで2面採光を確保している。
外部からも直接出入りできる正面のスタジオは、赤いレザーと灰色の神代杉をストライプ状に用いた壁面から構成されており、スタジオの裏手には簡易なレコーディングにも対応できるミキサー室も設けている。
豊かな緑に囲まれたこの場所は、施主が同じ趣味を仲間と共有し、家族や友人を招いて週末を過ごすことのできる理想の棲み処である。
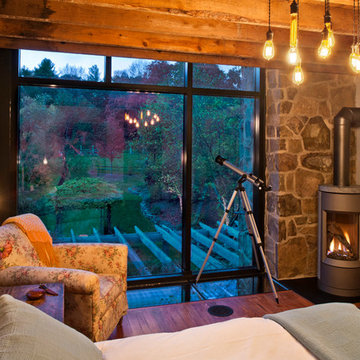
Renovation of the rear facade of a traditional home. Credit Steve Wolfe Photography
Foto de salón minimalista con suelo de madera en tonos medios, estufa de leña y marco de chimenea de metal
Foto de salón minimalista con suelo de madera en tonos medios, estufa de leña y marco de chimenea de metal
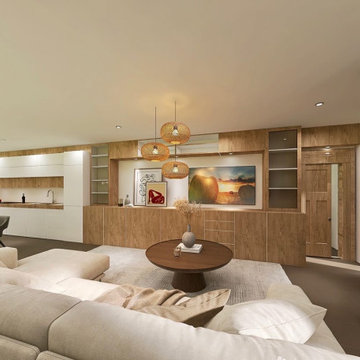
Projet maison neuve Bohême moderne: Présentation en 3D pour une futur maison moderne à toit plat.
- Deco style bohème moderne un peu épuré pas de meubles inutiles.
-Une pièce de vie toute en longueurs, cuisine blanche et chêne avec îlot se terminant en table.
-Meuble du salon dans la continuité de la cuisine comprenant buffet bibliothèque et meuble
?? vous vous aimez ?
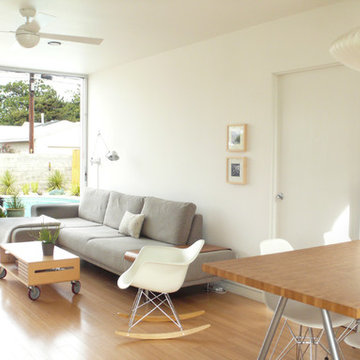
photography: ras-a, inc. ©2012
Ejemplo de salón abierto moderno pequeño con paredes blancas, estufa de leña y suelo de madera en tonos medios
Ejemplo de salón abierto moderno pequeño con paredes blancas, estufa de leña y suelo de madera en tonos medios
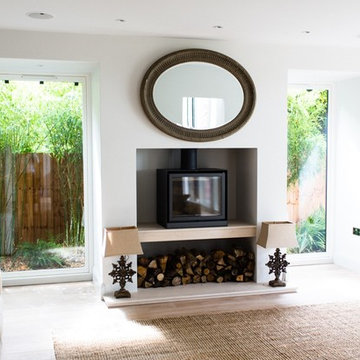
Diseño de salón para visitas cerrado minimalista grande sin televisor con paredes blancas, suelo de madera clara y estufa de leña
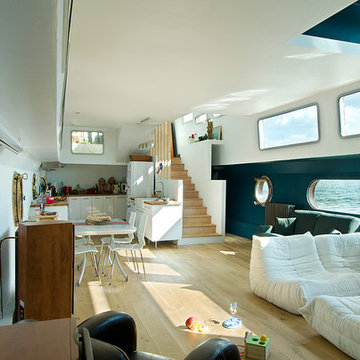
Sergio Grazia photographe
Imagen de salón abierto moderno grande sin televisor con paredes azules, suelo de madera clara, estufa de leña y suelo beige
Imagen de salón abierto moderno grande sin televisor con paredes azules, suelo de madera clara, estufa de leña y suelo beige
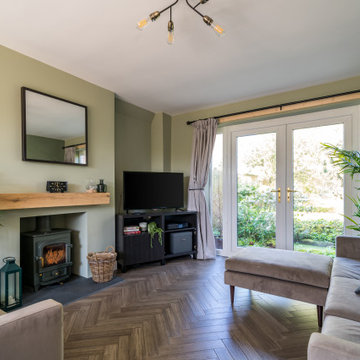
Living room with log burning stove and french doors to the garden.
Modelo de salón moderno de tamaño medio con paredes verdes, suelo de madera oscura, estufa de leña, televisor en una esquina y suelo marrón
Modelo de salón moderno de tamaño medio con paredes verdes, suelo de madera oscura, estufa de leña, televisor en una esquina y suelo marrón
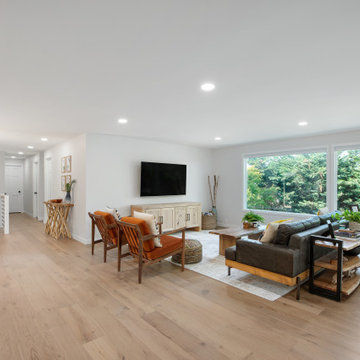
The main floor of this Portland home is wide open from the entryway into the living room. Large windows overlooking the backyard let in a ton of natural light while engineered European White Oak flooring connects all the spaces.
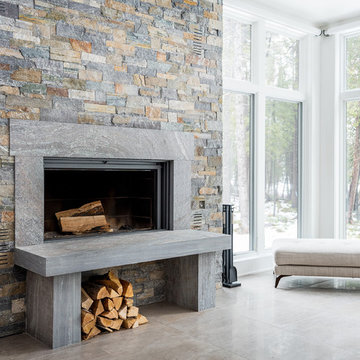
Elizabeth Pedinotti Haynes
Ejemplo de salón abierto minimalista de tamaño medio sin televisor con paredes blancas, suelo de baldosas de cerámica, estufa de leña, marco de chimenea de piedra y suelo beige
Ejemplo de salón abierto minimalista de tamaño medio sin televisor con paredes blancas, suelo de baldosas de cerámica, estufa de leña, marco de chimenea de piedra y suelo beige
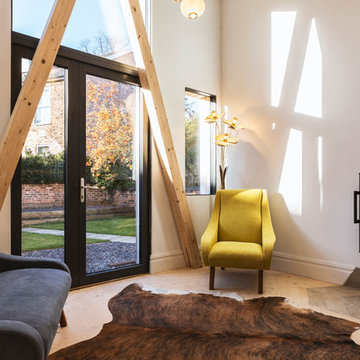
In the 4m high rear living area sits a wood burning stove, which whilst not needed to heat the property adds a little winter luxury. By drawing its air from outside the property the stove avoids the drafts typically caused by chimneys and exacerbated by lighting fires.
The organic armchair and sofa are made by Ecosofa, one of the only producers of completely natural sofas. These chairs are filled with horsehair and wool and covered in organic fabrics, so there is no chemical off-gassing. http://www.ecosofa.co.uk/
Hair on hide rugs supplied by Spire Leather in Chesterfield, one of the last remaining leather tanneries in the UK.
Yorkshire wool knitted blanket by Lisa Watson. https://www.quiltsbylisawatson.co.uk/
Lights by Agapanthus Interiors. https://agapanthusinteriors.com/
Photo: Rick McCullagh

photo by Susan Teare
Diseño de salón para visitas abierto moderno de tamaño medio sin televisor con suelo de cemento, estufa de leña, paredes amarillas, marco de chimenea de metal, suelo marrón y cortinas
Diseño de salón para visitas abierto moderno de tamaño medio sin televisor con suelo de cemento, estufa de leña, paredes amarillas, marco de chimenea de metal, suelo marrón y cortinas

The house had two bedrooms, two bathrooms and an open plan living and kitchen space.
Foto de salón abierto minimalista con suelo de cemento, estufa de leña y suelo gris
Foto de salón abierto minimalista con suelo de cemento, estufa de leña y suelo gris
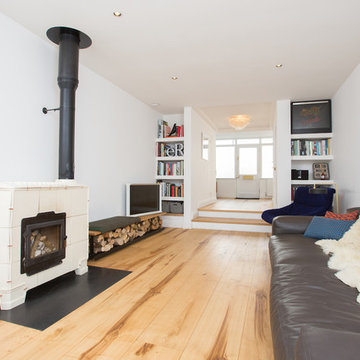
The grain of solid sweet chestnut wood flooring is very decorative and of varying widths which swirl along the board it is one of our most beautiful native trees. Sweet Chestnut flooring boards are available tongue and grooved or straight edged to suit your bespoke flooring requirements. Supplied direct to you our Sweet Chestnut floorboards can be either finished or unfinished.

Modern pool and cabana where the granite ledge of Gloucester Harbor meet the manicured grounds of this private residence. The modest-sized building is an overachiever, with its soaring roof and glass walls striking a modern counterpoint to the property’s century-old shingle style home.
Photo by: Nat Rea Photography

The Port Ludlow Residence is a compact, 2400 SF modern house located on a wooded waterfront property at the north end of the Hood Canal, a long, fjord-like arm of western Puget Sound. The house creates a simple glazed living space that opens up to become a front porch to the beautiful Hood Canal.
The east-facing house is sited along a high bank, with a wonderful view of the water. The main living volume is completely glazed, with 12-ft. high glass walls facing the view and large, 8-ft.x8-ft. sliding glass doors that open to a slightly raised wood deck, creating a seamless indoor-outdoor space. During the warm summer months, the living area feels like a large, open porch. Anchoring the north end of the living space is a two-story building volume containing several bedrooms and separate his/her office spaces.
The interior finishes are simple and elegant, with IPE wood flooring, zebrawood cabinet doors with mahogany end panels, quartz and limestone countertops, and Douglas Fir trim and doors. Exterior materials are completely maintenance-free: metal siding and aluminum windows and doors. The metal siding has an alternating pattern using two different siding profiles.
The house has a number of sustainable or “green” building features, including 2x8 construction (40% greater insulation value); generous glass areas to provide natural lighting and ventilation; large overhangs for sun and rain protection; metal siding (recycled steel) for maximum durability, and a heat pump mechanical system for maximum energy efficiency. Sustainable interior finish materials include wood cabinets, linoleum floors, low-VOC paints, and natural wool carpet.
2.008 fotos de zonas de estar modernas con estufa de leña
4






