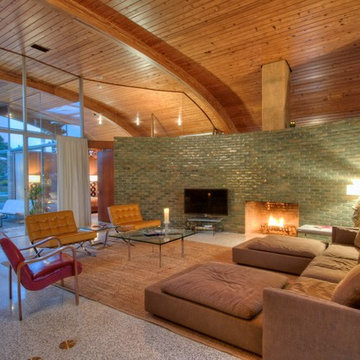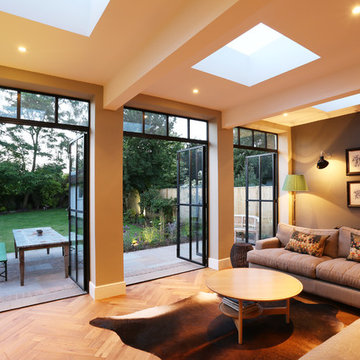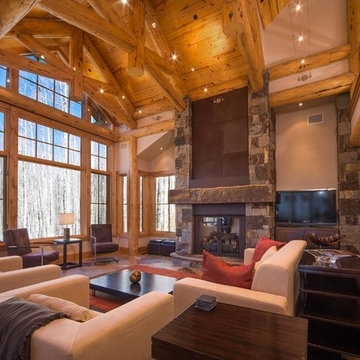1.962 fotos de zonas de estar en colores madera
Filtrar por
Presupuesto
Ordenar por:Popular hoy
161 - 180 de 1962 fotos
Artículo 1 de 3
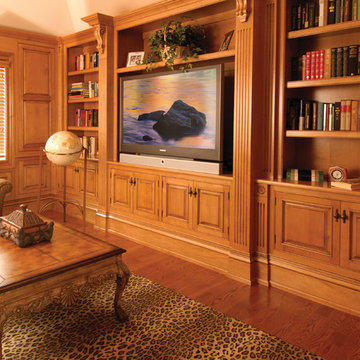
Built In Shelving/Cabinetry by East End Country Kitchens
Photo by http://www.TonyLopezPhoto.com
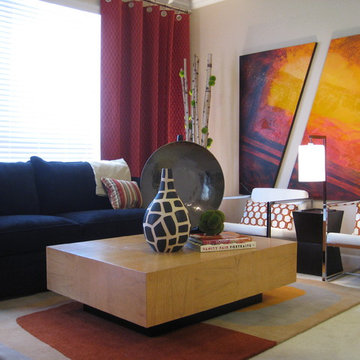
A very colorful, art driven living room in the Denver Tech Center. This is a project that I worked on with my previous employer where I was Design Lead & Project Manager/Designer.
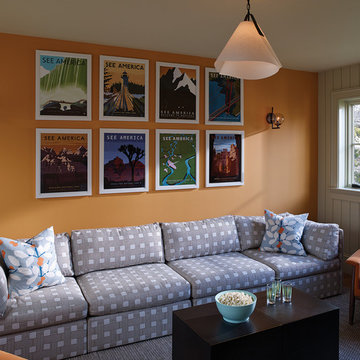
Photo copyright by Darren Setlow | @darrensetlow | darrensetlow.com
Modelo de sala de estar marinera con parades naranjas
Modelo de sala de estar marinera con parades naranjas
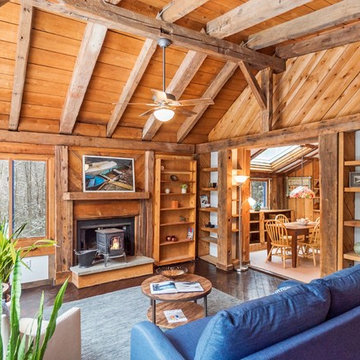
Imagen de salón cerrado rural de tamaño medio sin televisor con paredes marrones, suelo de madera oscura, todas las chimeneas, marco de chimenea de madera y suelo marrón
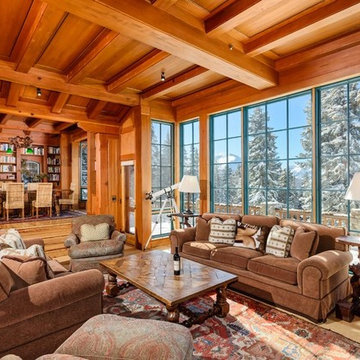
Rutgers Construction
Aspen, CO 81611
Diseño de sala de estar con biblioteca abierta rural extra grande sin televisor con paredes marrones, suelo de madera clara, todas las chimeneas, marco de chimenea de piedra y suelo marrón
Diseño de sala de estar con biblioteca abierta rural extra grande sin televisor con paredes marrones, suelo de madera clara, todas las chimeneas, marco de chimenea de piedra y suelo marrón
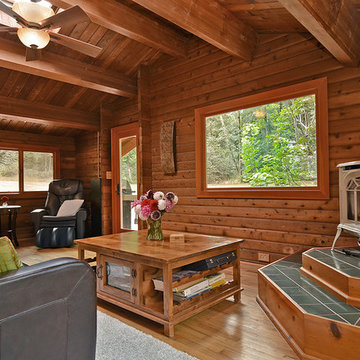
Modelo de salón abierto rústico grande sin televisor con suelo de madera en tonos medios y estufa de leña
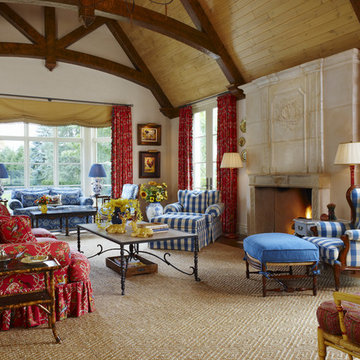
Beth Singer
Interiors by Dan Clancy
Modelo de salón clásico extra grande con paredes beige
Modelo de salón clásico extra grande con paredes beige
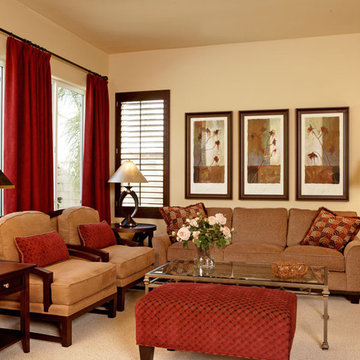
This bold and cheerful living room is a great place to gather with family and friends. The clients liked contrast and the color red so I included dark shutters, dark woods, dark interesting lamps, and red accents in the draperies, ottoman, throw pillows, and artwork.

Expansive great room with dining room, living room and fieldstone fireplace, pool table and built-in desk. The arched exposed beam ceiling and bright wall of windows continue the light and open feel of this home.
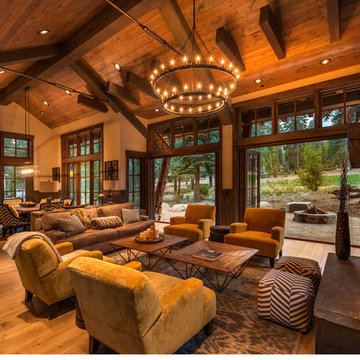
© Vance Fox Photography
Diseño de sala de estar abierta rústica de tamaño medio sin televisor con paredes beige, suelo de madera en tonos medios, todas las chimeneas y marco de chimenea de baldosas y/o azulejos
Diseño de sala de estar abierta rústica de tamaño medio sin televisor con paredes beige, suelo de madera en tonos medios, todas las chimeneas y marco de chimenea de baldosas y/o azulejos
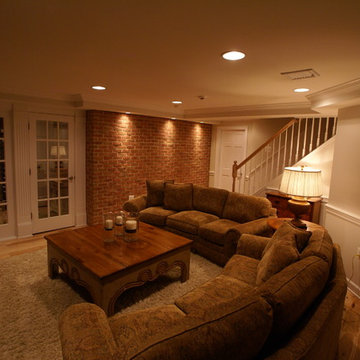
Basement Family Room with hickory floors and an accent brick wall; wine cellar
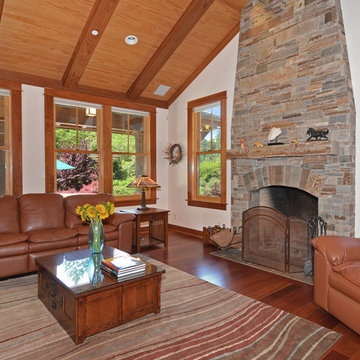
Photos by Kristi Zufall, www.stellamedia.com
Ejemplo de salón abierto de estilo americano con paredes blancas, suelo de madera oscura, marco de chimenea de piedra y pared multimedia
Ejemplo de salón abierto de estilo americano con paredes blancas, suelo de madera oscura, marco de chimenea de piedra y pared multimedia
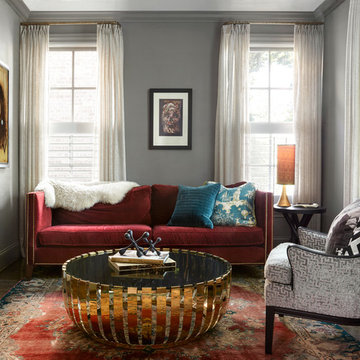
Foto de salón clásico pequeño con paredes grises, suelo de madera oscura y suelo marrón
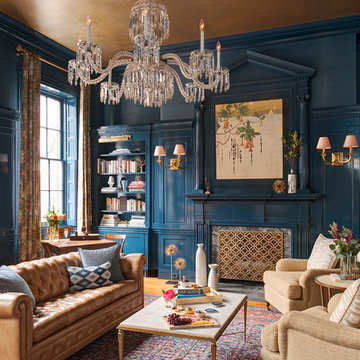
Rebecca McAlpin
Modelo de salón abierto tradicional renovado con paredes azules, todas las chimeneas y marco de chimenea de piedra
Modelo de salón abierto tradicional renovado con paredes azules, todas las chimeneas y marco de chimenea de piedra

Breathtaking views of the incomparable Big Sur Coast, this classic Tuscan design of an Italian farmhouse, combined with a modern approach creates an ambiance of relaxed sophistication for this magnificent 95.73-acre, private coastal estate on California’s Coastal Ridge. Five-bedroom, 5.5-bath, 7,030 sq. ft. main house, and 864 sq. ft. caretaker house over 864 sq. ft. of garage and laundry facility. Commanding a ridge above the Pacific Ocean and Post Ranch Inn, this spectacular property has sweeping views of the California coastline and surrounding hills. “It’s as if a contemporary house were overlaid on a Tuscan farm-house ruin,” says decorator Craig Wright who created the interiors. The main residence was designed by renowned architect Mickey Muenning—the architect of Big Sur’s Post Ranch Inn, —who artfully combined the contemporary sensibility and the Tuscan vernacular, featuring vaulted ceilings, stained concrete floors, reclaimed Tuscan wood beams, antique Italian roof tiles and a stone tower. Beautifully designed for indoor/outdoor living; the grounds offer a plethora of comfortable and inviting places to lounge and enjoy the stunning views. No expense was spared in the construction of this exquisite estate.
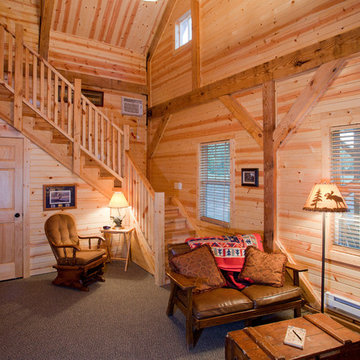
Sand Creek Post & Beam Traditional Wood Barns and Barn Homes
Learn more & request a free catalog: www.sandcreekpostandbeam.com
Diseño de salón rural pequeño
Diseño de salón rural pequeño
1.962 fotos de zonas de estar en colores madera
9






