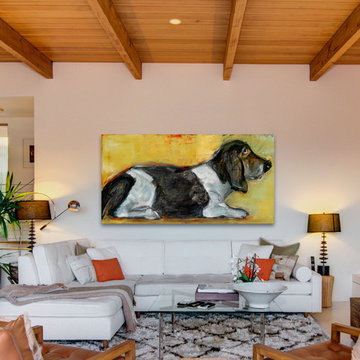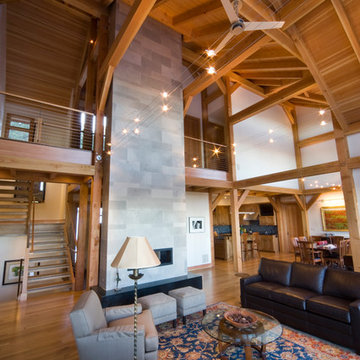1.962 fotos de zonas de estar en colores madera
Filtrar por
Presupuesto
Ordenar por:Popular hoy
101 - 120 de 1962 fotos
Artículo 1 de 3

Diseño de salón blanco asiático con paredes blancas, suelo de madera clara y suelo marrón
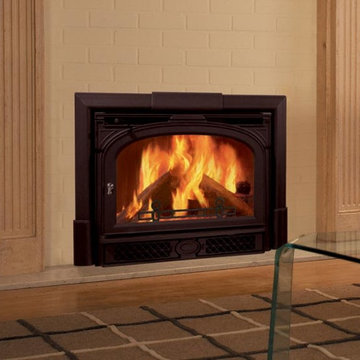
Modelo de salón para visitas abierto clásico renovado de tamaño medio sin televisor con paredes blancas, suelo de madera en tonos medios, todas las chimeneas, marco de chimenea de baldosas y/o azulejos y suelo marrón

Wendy Mills
Imagen de salón para visitas marinero con paredes beige, suelo de madera oscura, todas las chimeneas, televisor colgado en la pared y marco de chimenea de piedra
Imagen de salón para visitas marinero con paredes beige, suelo de madera oscura, todas las chimeneas, televisor colgado en la pared y marco de chimenea de piedra

The interior of the wharf cottage appears boat like and clad in tongue and groove Douglas fir. A small galley kitchen sits at the far end right. Nearby an open serving island, dining area and living area are all open to the soaring ceiling and custom fireplace.
The fireplace consists of a 12,000# monolith carved to received a custom gas fireplace element. The chimney is cantilevered from the ceiling. The structural steel columns seen supporting the building from the exterior are thin and light. This lightness is enhanced by the taught stainless steel tie rods spanning the space.
Eric Reinholdt - Project Architect/Lead Designer with Elliott + Elliott Architecture
Photo: Tom Crane Photography, Inc.
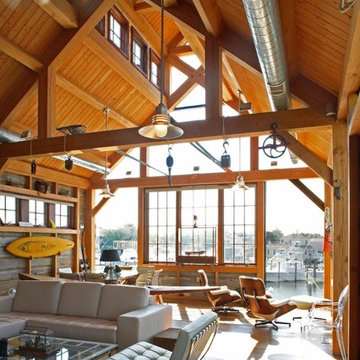
Hugh Lofting Timber Framing raised this 1,800 square foot timber framed boat house in Cape May, NJ. The project boasted many green building aspects including structural insulated panels (SIP's). Tradition truly meets innovation in this project. The boat house’s full length monitor allows natural light to fall throughout the interior spaces. The timber frame was constructed of band sawn standing dead Larch that was left untreated to allow the natural warmth of the wood to show. The roof decking is 1x6 tongue and groove Forest Stewardship Certified (FSC) Douglas Fir.
DAS Architects
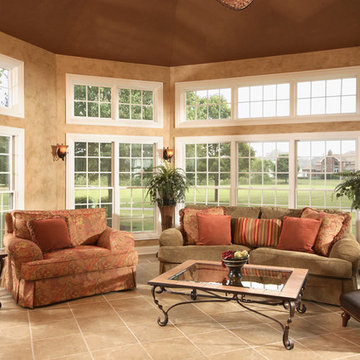
Normandy Designer Vince Weber worked closely with these Lemont, IL homeowners in order to create the sun room, which features plenty of windows that allow natural light and the surrounding outdoor space to be seen.
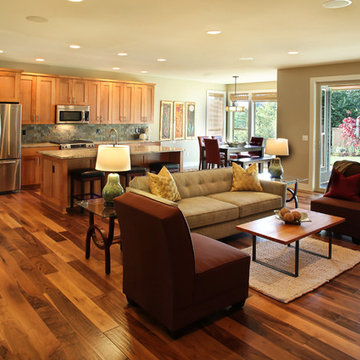
Imagen de sala de estar abierta actual con paredes beige y suelo de madera en tonos medios
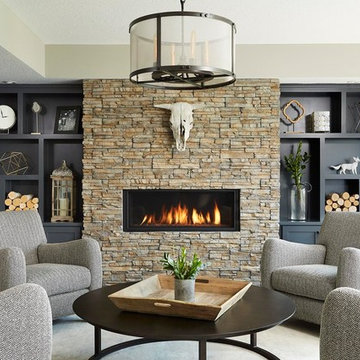
Photo Credit: Sneak Peek Design
Stone: Nantucket - Stacked Stone
The classic elegance and intricate detail of small stones combined with the simplicity of a panel system give this stone the appearance of a precision hand-laid dry-stack set. Stones 4″ high and 8″, 12″ and 20″ long makes installation easy for expansive walls and column fascias alike.
Get a Sample of Stacked Stone:
https://shop.eldoradostone.com/products/stacked-stone-sample

This stunning mountain lodge, custom designed by MossCreek, features the elegant rustic style that MossCreek has become so well known for. Open family spaces, cozy gathering spots and large outdoor living areas all combine to create the perfect custom mountain retreat. Photo by Erwin Loveland
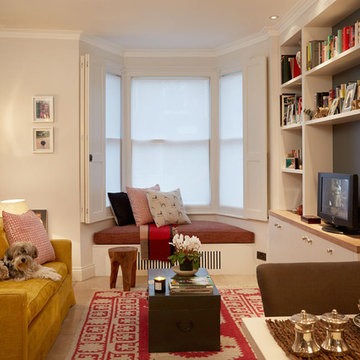
Foto de salón para visitas cerrado tradicional renovado con paredes blancas y televisor independiente
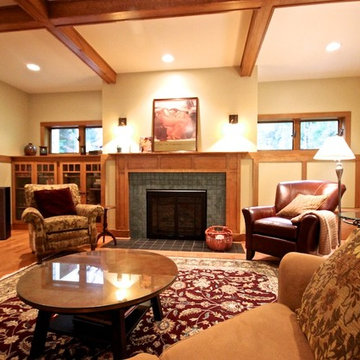
Imagen de salón para visitas abierto de estilo americano de tamaño medio sin televisor con paredes beige, suelo de madera clara, todas las chimeneas, marco de chimenea de ladrillo y suelo marrón
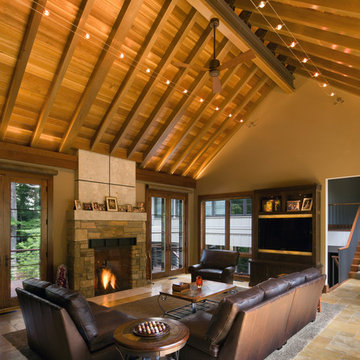
Architect: Peninsula Architects, Peninsula OH
Location: Akron, OH
Photographer: Scott Pease
Ejemplo de salón rural con marco de chimenea de piedra
Ejemplo de salón rural con marco de chimenea de piedra

This large classic family room was thoroughly redesigned into an inviting and cozy environment replete with carefully-appointed artisanal touches from floor to ceiling. Master millwork and an artful blending of color and texture frame a vision for the creation of a timeless sense of warmth within an elegant setting. To achieve this, we added a wall of paneling in green strie and a new waxed pine mantel. A central brass chandelier was positioned both to please the eye and to reign in the scale of this large space. A gilt-finished, crystal-edged mirror over the fireplace, and brown crocodile embossed leather wing chairs blissfully comingle in this enduring design that culminates with a lacquered coral sideboard that cannot but sound a joyful note of surprise, marking this room as unwaveringly unique.Peter Rymwid
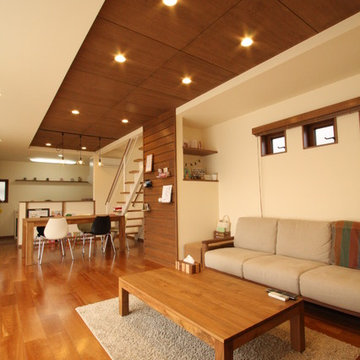
Modelo de salón asiático con paredes blancas, televisor independiente, suelo marrón y suelo de madera en tonos medios

Rick Lee Photography
Foto de salón para visitas abierto rural grande sin televisor con paredes marrones y suelo de madera oscura
Foto de salón para visitas abierto rural grande sin televisor con paredes marrones y suelo de madera oscura
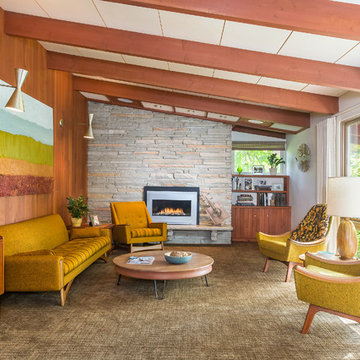
Andrea Rugg Photography
Imagen de salón para visitas retro con paredes blancas, moqueta, todas las chimeneas y marco de chimenea de piedra
Imagen de salón para visitas retro con paredes blancas, moqueta, todas las chimeneas y marco de chimenea de piedra
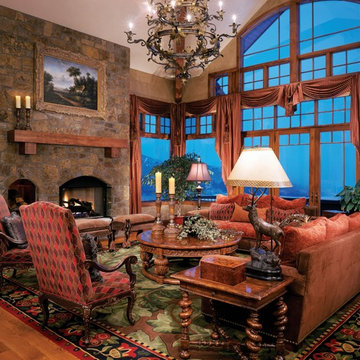
Allure Custom Rug Studio
Imagen de salón clásico grande con todas las chimeneas y marco de chimenea de piedra
Imagen de salón clásico grande con todas las chimeneas y marco de chimenea de piedra
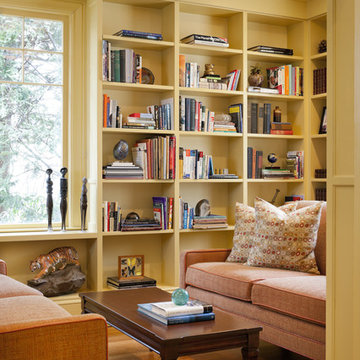
Renovation/Interior Design Services.
Photography: Greg Premru Photography
1.962 fotos de zonas de estar en colores madera
6






