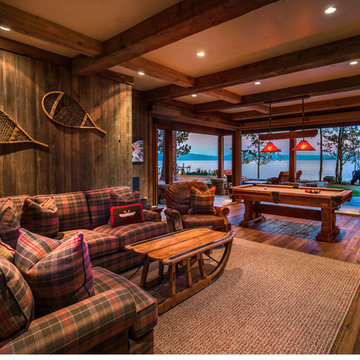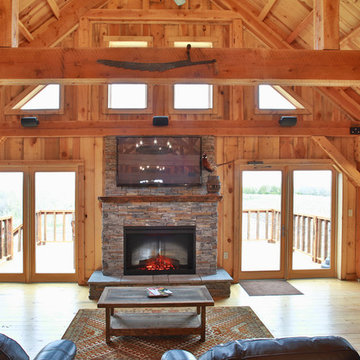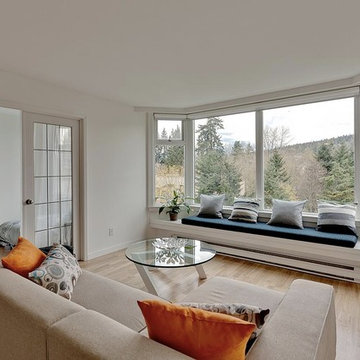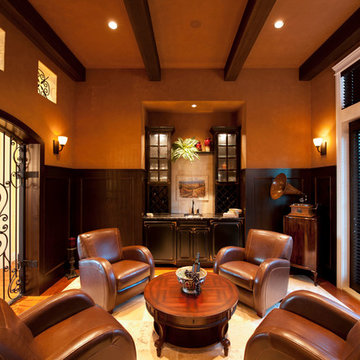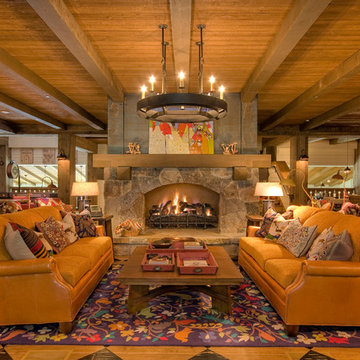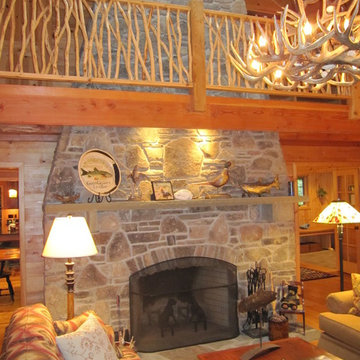1.964 fotos de zonas de estar en colores madera
Filtrar por
Presupuesto
Ordenar por:Popular hoy
221 - 240 de 1964 fotos
Artículo 1 de 3
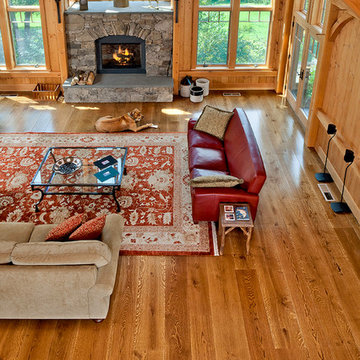
Livesawn wide plank white oak solid 3/4 inch thick wood flooring from Hull Forest Products. Custom made in the USA. Available unfinished or prefinished in your choice of widths/lengths. Ships nationwide mill-direct from our sawmill. 800-928-9602. https://www.hullforest.com
Photo by David Lamb Photography.
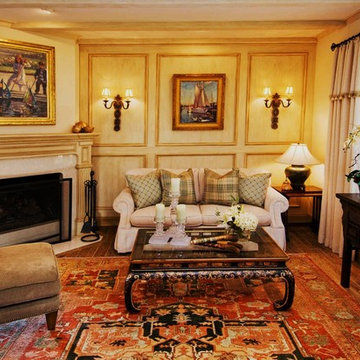
Modelo de salón para visitas cerrado clásico de tamaño medio sin televisor con paredes beige, suelo de madera en tonos medios, todas las chimeneas, marco de chimenea de piedra y suelo marrón
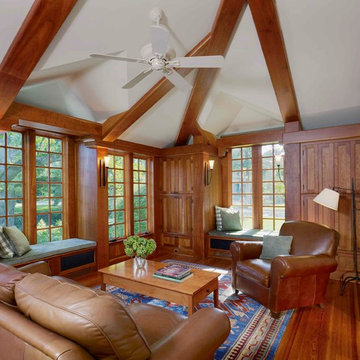
Screened porch above a garage renovated into a cozy den with Fir windows and Cherry trim delineated in the Arts and Crafts style. Phase one of this whole house renovation.
The Interior paint color is Benjamin Moore, Navajo White Eggshell finish on walls, Flat finish on the ceilings.
Hoachlander Davis Photography
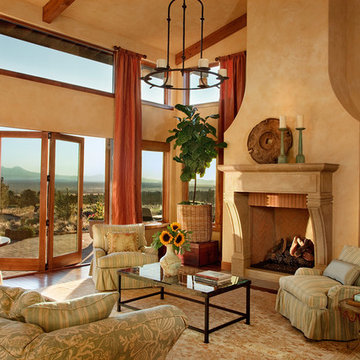
Blackstone Edge Photography
Foto de salón para visitas cerrado tradicional grande sin televisor con paredes beige, todas las chimeneas, suelo de madera oscura, marco de chimenea de yeso y suelo marrón
Foto de salón para visitas cerrado tradicional grande sin televisor con paredes beige, todas las chimeneas, suelo de madera oscura, marco de chimenea de yeso y suelo marrón
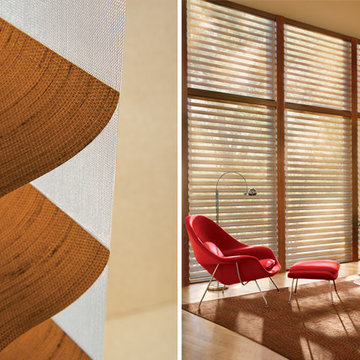
Windows Dressed Up is your Denver window treatment store for custom blinds, shutters shades, custom curtains & drapes, custom valances, custom roman shades as well as curtain hardware & drapery hardware. Measuring and installation available. Servicing the metro area, including Parker, Castle Rock, Boulder, Evergreen, Broomfield, Lakewood, Aurora, Thornton, Centennial, Littleton, Highlands Ranch, Arvada, Golden, Westminster, Lone Tree, Greenwood Village, Wheat Ridge.
Hunter Douglas Silhouette Sheer Shadings photo.
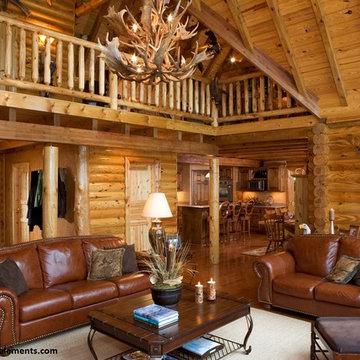
This beautiful Jim Barna Log & Timber Home features 8" round log walls with a 9' wall height on the main living area. The heavy timber roof system is constructed using a square rafter and beams system with tongue and groove overhead. The exterior porches feature natural logs for the porch supports with a round rafter system. The living room has ceilings that peak at approximately 24 feet with lots of glass for an open view. This log home retreat offers both modern day technology and rustic charm to the owners. For more information on this home plan or building a log home or timber frame home contact www.homedesignelements.com
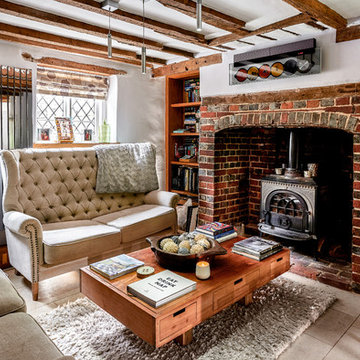
Mark Hardy
Modelo de salón para visitas campestre con paredes blancas, estufa de leña, marco de chimenea de ladrillo y suelo gris
Modelo de salón para visitas campestre con paredes blancas, estufa de leña, marco de chimenea de ladrillo y suelo gris
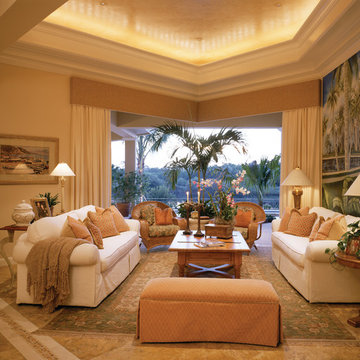
Living Room. The Sater Design Collection's luxury, Tropical home plan "Andros Island" (Plan #6927). http://saterdesign.com/product/andros-island/
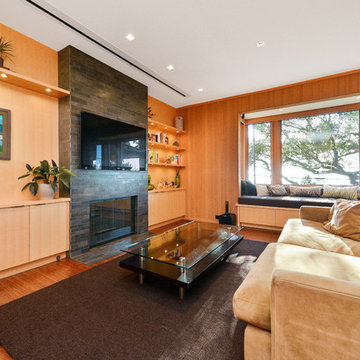
Foto de salón abierto actual grande con suelo de madera en tonos medios, todas las chimeneas, marco de chimenea de piedra y televisor colgado en la pared
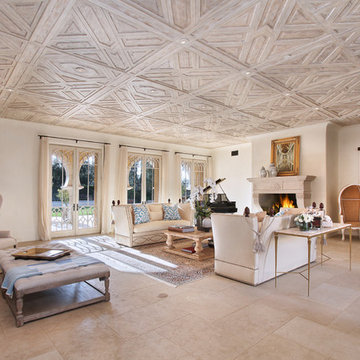
98 Canyon Creek Irvine, CA 92603 by the Canaday Group. For a private tour, call Lee Ann Canaday 949-249-2424
Modelo de salón para visitas beige mediterráneo sin televisor con paredes beige y todas las chimeneas
Modelo de salón para visitas beige mediterráneo sin televisor con paredes beige y todas las chimeneas
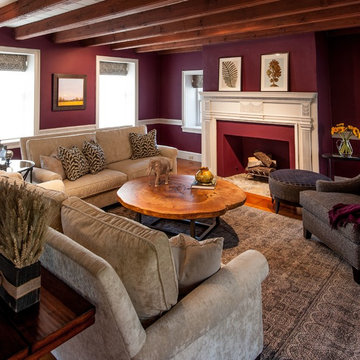
J.W. Smith Photography
Ejemplo de sala de estar cerrada de estilo de casa de campo de tamaño medio sin televisor con paredes rojas, todas las chimeneas y marco de chimenea de yeso
Ejemplo de sala de estar cerrada de estilo de casa de campo de tamaño medio sin televisor con paredes rojas, todas las chimeneas y marco de chimenea de yeso
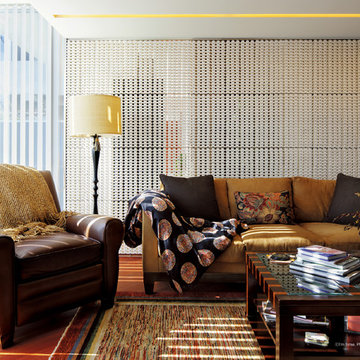
Photo ナカサ&パートナーズ
設計 株式会社JWA建築・都市計画
使用品番 T3W-A color 白土
pattern A
Imagen de salón para visitas asiático sin chimenea y televisor con suelo de madera en tonos medios y paredes blancas
Imagen de salón para visitas asiático sin chimenea y televisor con suelo de madera en tonos medios y paredes blancas
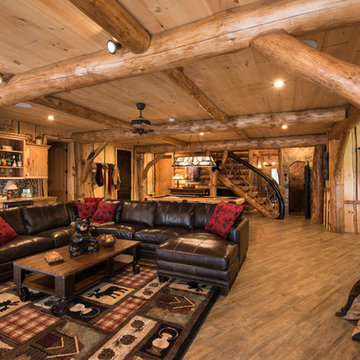
Manufacturer: Golden Eagle Log Homes - http://www.goldeneagleloghomes.com/
Builder: Rich Leavitt – Leavitt Contracting - http://leavittcontracting.com/
Location: Mount Washington Valley, Maine
Project Name: South Carolina 2310AR
Square Feet: 4,100
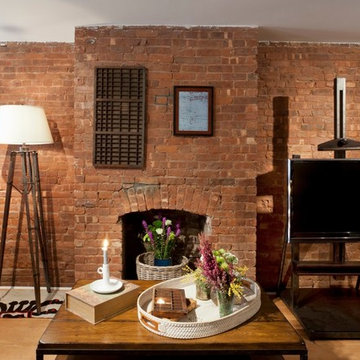
This formerly dark and dingy basement has been transformed into a beautiful garden living space. The bathroom has clean lines and a modern flair, while the bedroom has a patriotic color scheme. The headboard - a traditional fireplace mantel repurposed with a coat of blue paint - marries the 100-year-old row homes history with a contemporary vibe. The living space features exposed plumbing pipe shelving underneath the stairs, and a picture frame fold down table to maximize the small space, while a leather sofa and exposed brick bring masculinity, warmth, and design to the room.
1.964 fotos de zonas de estar en colores madera
12






