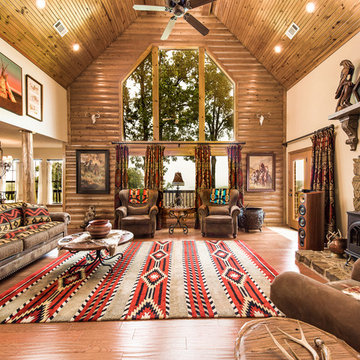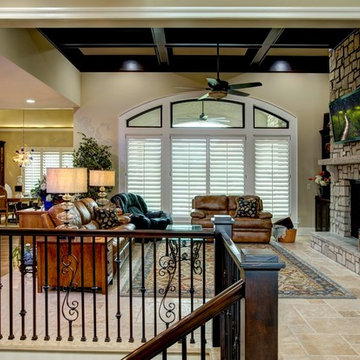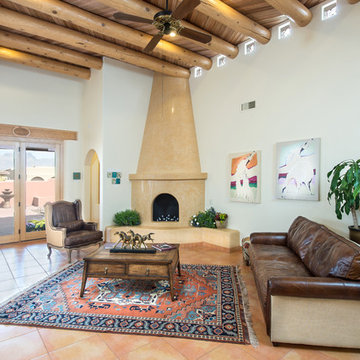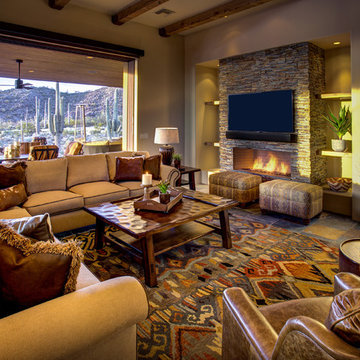7.988 fotos de zonas de estar de estilo americano
Filtrar por
Presupuesto
Ordenar por:Popular hoy
101 - 120 de 7988 fotos
Artículo 1 de 3
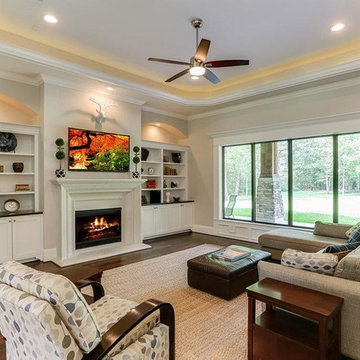
Foto de salón abierto de estilo americano de tamaño medio con paredes beige, suelo de madera en tonos medios, todas las chimeneas, marco de chimenea de madera y televisor colgado en la pared
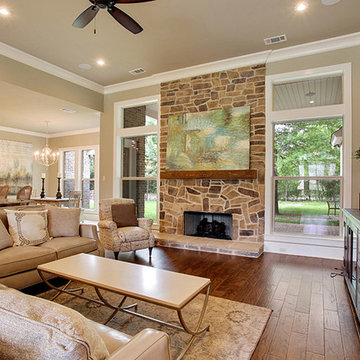
Modelo de salón para visitas abierto de estilo americano grande con paredes beige, suelo de madera en tonos medios, todas las chimeneas, marco de chimenea de piedra, televisor colgado en la pared y suelo marrón
Encuentra al profesional adecuado para tu proyecto
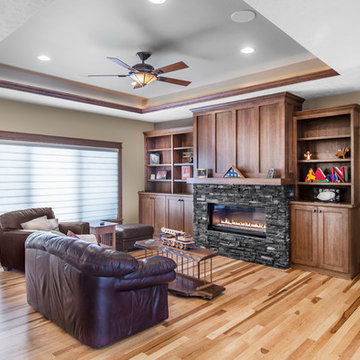
Alan Jackson - Jackson Studios
Ejemplo de salón abierto de estilo americano de tamaño medio con paredes beige, suelo de madera en tonos medios, chimenea lineal y marco de chimenea de madera
Ejemplo de salón abierto de estilo americano de tamaño medio con paredes beige, suelo de madera en tonos medios, chimenea lineal y marco de chimenea de madera
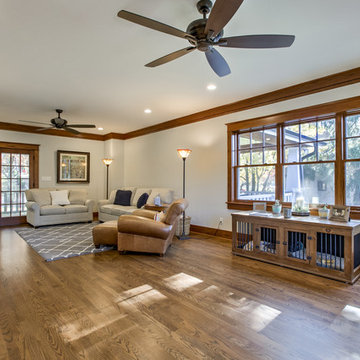
New addition living room with walk-out deck. Finished with period-appropriate baseboard, casing, custom crown moulding, picture rail moulding materials. New oak flooring. New can lighting and fixtures. Custom-built entertainment center cabinets.
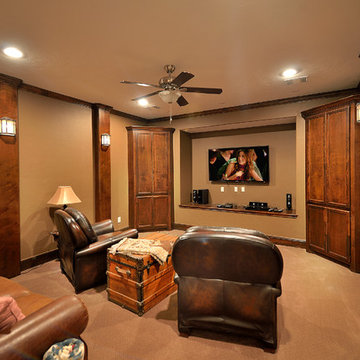
Imagen de cine en casa cerrado de estilo americano de tamaño medio con paredes marrones, moqueta y televisor colgado en la pared
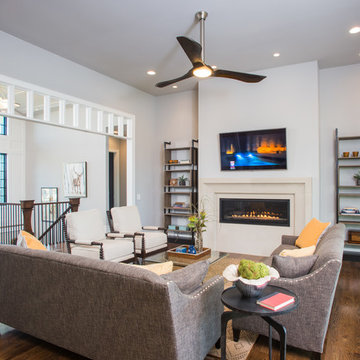
Mark McDonald
Imagen de salón para visitas cerrado de estilo americano de tamaño medio con paredes grises, suelo de madera en tonos medios, chimenea lineal, marco de chimenea de piedra y televisor colgado en la pared
Imagen de salón para visitas cerrado de estilo americano de tamaño medio con paredes grises, suelo de madera en tonos medios, chimenea lineal, marco de chimenea de piedra y televisor colgado en la pared
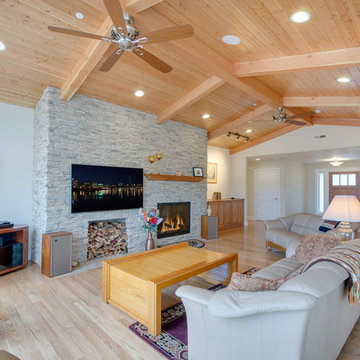
Re-PDX Photography
Modelo de salón abierto de estilo americano grande con paredes beige, suelo de madera en tonos medios, todas las chimeneas, marco de chimenea de piedra y televisor colgado en la pared
Modelo de salón abierto de estilo americano grande con paredes beige, suelo de madera en tonos medios, todas las chimeneas, marco de chimenea de piedra y televisor colgado en la pared
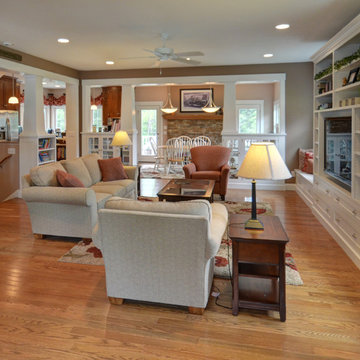
Photography by Jamee Parish Architects, LLC
Designed by Jamee Parish, AIA, NCARB while at RTA Studio
Modelo de sala de estar abierta de estilo americano de tamaño medio con suelo de madera en tonos medios, todas las chimeneas, marco de chimenea de piedra, pared multimedia y paredes grises
Modelo de sala de estar abierta de estilo americano de tamaño medio con suelo de madera en tonos medios, todas las chimeneas, marco de chimenea de piedra, pared multimedia y paredes grises
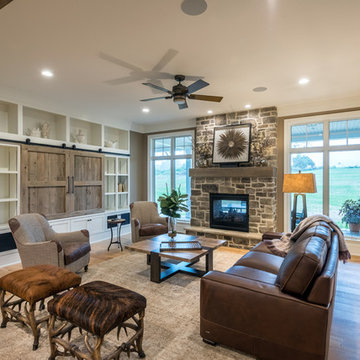
Alan Wycheck
Imagen de sala de estar abierta de estilo americano de tamaño medio con paredes beige, suelo de madera clara, chimenea de doble cara, marco de chimenea de piedra, pared multimedia y suelo marrón
Imagen de sala de estar abierta de estilo americano de tamaño medio con paredes beige, suelo de madera clara, chimenea de doble cara, marco de chimenea de piedra, pared multimedia y suelo marrón
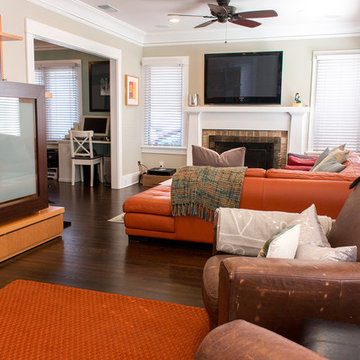
In the family room, the client wanted a wall taken out that divided this room in half. We opened it up and now there is space for a TV and Piano Room. As well as a perfect spot for cats to stare out the window and nap.
PC: Aaron Gilless
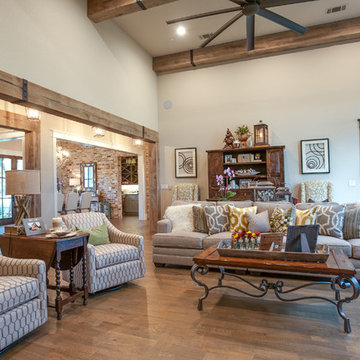
ANM Photography
Ejemplo de salón de estilo americano de tamaño medio con paredes beige, suelo de madera oscura, todas las chimeneas, marco de chimenea de piedra y televisor independiente
Ejemplo de salón de estilo americano de tamaño medio con paredes beige, suelo de madera oscura, todas las chimeneas, marco de chimenea de piedra y televisor independiente
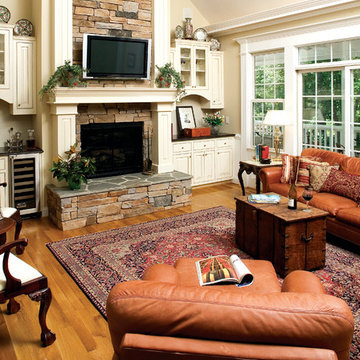
Graceful arches contrast with high gables for a stunning exterior on this Craftsman home. Windows with decorative transoms and several French doors flood the open floor plan with natural light.
Tray ceilings in the dining room and master bedroom as well as cathedral ceilings in the bedroom/study, great room, kitchen and breakfast area create architectural interest, along with visual space. Built-ins in the great room and additional room in the garage add convenient storage. While a screened porch allows for comfortable outdoor entertaining, a bonus room lies near two additional bedrooms and offers flexibility.
Positioned for privacy, the master suite features access to the screened porch, dual walk-in closets and a well-appointed bath, including a private privy, garden tub, double vanity and spacious shower.
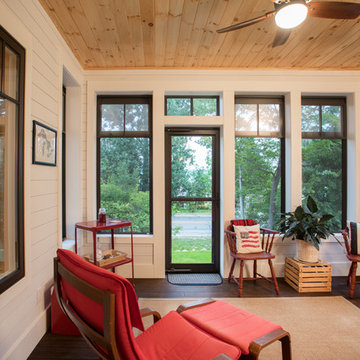
As written in Northern Home & Cottage by Elizabeth Edwards
For years, Jeff and Ellen Miller spent their vacations sailing in Northern Michigan—so they had plenty of time to check out which small harbor town they might like to retire to someday. When that time arrived several years ago, they looked at properties up and down the coast and along inland lakes. When they discovered a sweet piece on the outskirts of Boyne City that included waterfront and a buildable lot, with a garage on it, across the street, they knew they’d found home. The couple figured they could find plans for their dream lake cottage online. After all, they weren’t looking to build anything grandiose. Just a small-to-medium sized contemporary Craftsman. But after an unfruitful online search they gave up, frustrated. Every plan they found had the back of the house facing the water—they needed a blueprint for a home that fronted on the water. The Millers first met the woman, Stephanie Baldwin, Owner & President of Edgewater Design Group, who solved that issue and a number of others on the 2015
Northern Home & Cottage Petoskey Area Home Tour. Baldwin’s home that year was a smart, 2000-square cottage on Crooked Lake with simple lines and a Craftsman sensibility. That home proved to the couple that Edgewater Design Group is as proficient at small homes as the larger ones they are often known for. Edgewater Design Group did indeed come up with the perfect plan for the Millers. At 2400 square feet, the simple Craftsman with its 3 bedrooms, vaulted ceiling in the great room and upstairs deck is everything the Millers wanted—including the fact that construction stayed within their budget. An extra courtesy of working with the talented design team is a screened in porch facing the lake (“She told us, of course you have to have a screened in porch,” Ellen says. “And we love it!’) Edgewater’s other touches are more subtle. The Millers wanted to keep the garage, but the home needed to be sited on a small knoll some feet away in order to capture the views of Lake Charlevoix across the street. The solution is a covered walkway and steps that are so artful they enhance the home. Another favor Baldwin did for them was to connect them with Legacy Construction, a firm known for its craftsmanship and attention to detail. The Miller home, outfitted with touches including custom molding, cherry cabinetry, a stunning custom range hood, built in shelving and custom vanities. A warm hickory floor and lovely earth-toned Craftsman-style color palette pull it all together, while a fireplace mantel hewn from a tree taken on the property rounds out this gracious lake cottage.
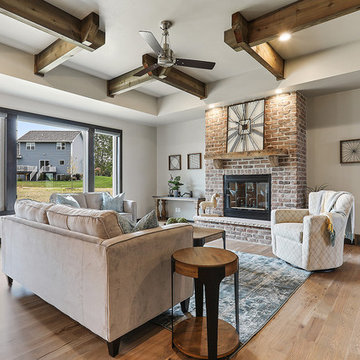
Diseño de salón para visitas cerrado de estilo americano grande sin chimenea con paredes grises, suelo de madera clara, marco de chimenea de ladrillo, televisor independiente y suelo rojo
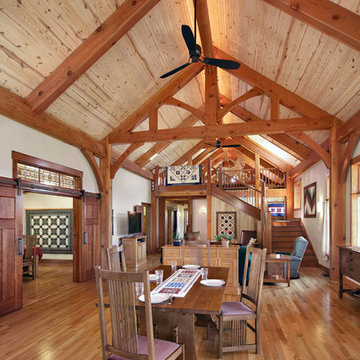
The view from the kitchen looks through to the loft, and the hallway, which leads to the guest rooms and on to the master at the end of the hall.
7.988 fotos de zonas de estar de estilo americano
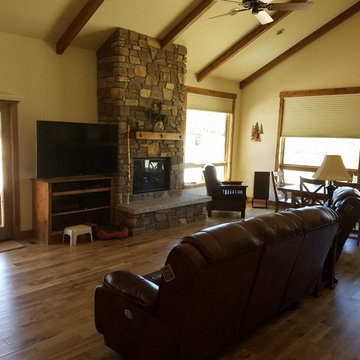
matt young
Imagen de sala de estar de estilo americano de tamaño medio con paredes beige, suelo de madera en tonos medios, todas las chimeneas, marco de chimenea de piedra y televisor independiente
Imagen de sala de estar de estilo americano de tamaño medio con paredes beige, suelo de madera en tonos medios, todas las chimeneas, marco de chimenea de piedra y televisor independiente
6






