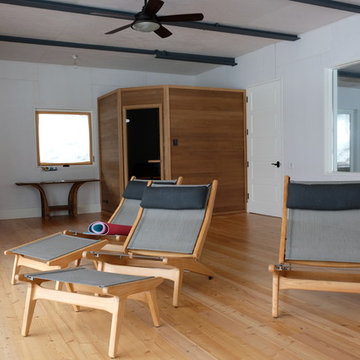Zonas de estar
Ordenar por:Popular hoy
41 - 60 de 7988 fotos
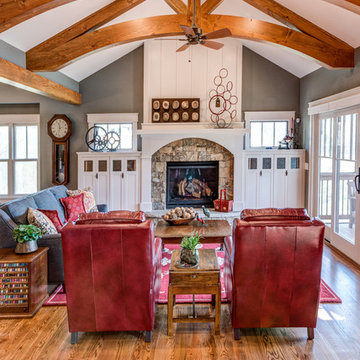
Imagen de salón para visitas abierto de estilo americano de tamaño medio sin televisor con paredes grises, suelo de madera en tonos medios, todas las chimeneas, marco de chimenea de piedra y suelo marrón
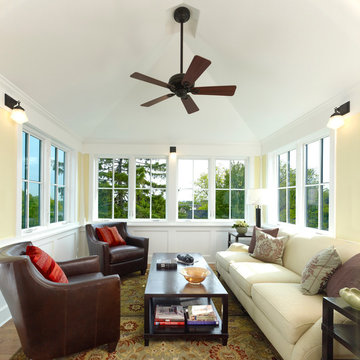
The glass lined look out room at top of tower provides views of the National Mall beyond. It also serves as a cozy gathering spot with panoramic views of the neighborhood.
Hoachlander Davis Photography
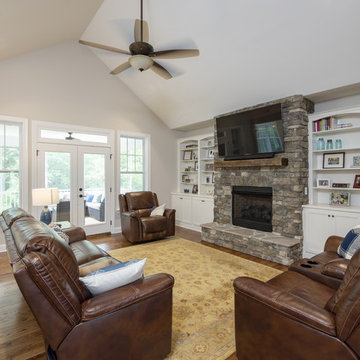
A front porch and rear deck merge indoor/outdoor living. Columns and ceiling treatments define rooms without enclosing space, adding to the open, airy floorplan. A bay window expands the breakfast nook, while a serving bar connects the kitchen to the great room, providing a place for quick meals and conversation.
Encuentra al profesional adecuado para tu proyecto
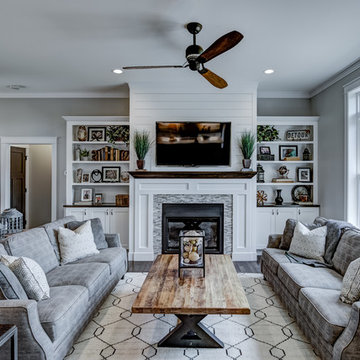
SpinVision Photography
Foto de salón de estilo americano con paredes grises, suelo de madera oscura y televisor colgado en la pared
Foto de salón de estilo americano con paredes grises, suelo de madera oscura y televisor colgado en la pared
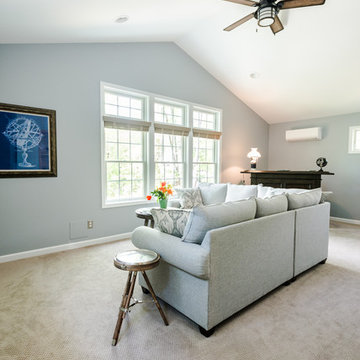
The addition features a comfortable living and entertaining space, a barn-door opening to a workout room, and a storage area with custom-sized shelving units for additional organization. The additional exterior lighting creates a welcoming atmosphere throughout the evening. Each detail of the design – from the size of the exercise room to fit their new machinery to the custom built-in cabinets that display their handmade ship models – was tailor-made for maximum use and enjoyment.
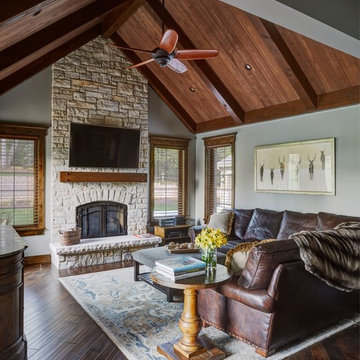
Ejemplo de sala de estar de estilo americano de tamaño medio con paredes grises, suelo de madera oscura, todas las chimeneas, marco de chimenea de piedra y televisor colgado en la pared
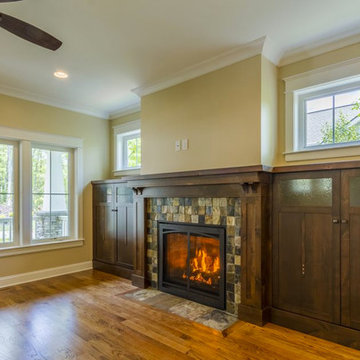
Foto de salón abierto de estilo americano de tamaño medio sin televisor con paredes beige, suelo de madera en tonos medios, todas las chimeneas, marco de chimenea de baldosas y/o azulejos y suelo marrón
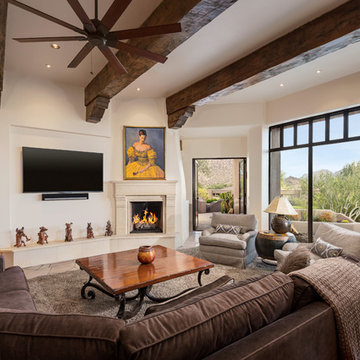
Photo Credit: Inckx
Ejemplo de sala de estar abierta de estilo americano grande con todas las chimeneas, televisor colgado en la pared, paredes beige, marco de chimenea de yeso y alfombra
Ejemplo de sala de estar abierta de estilo americano grande con todas las chimeneas, televisor colgado en la pared, paredes beige, marco de chimenea de yeso y alfombra
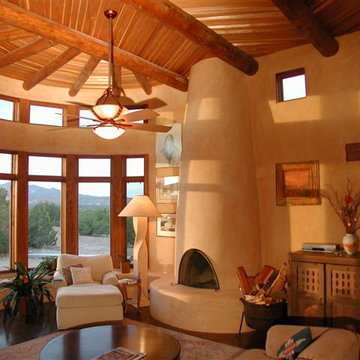
Foto de salón para visitas abierto de estilo americano de tamaño medio sin televisor con paredes beige, todas las chimeneas, marco de chimenea de yeso, suelo de cemento y suelo gris
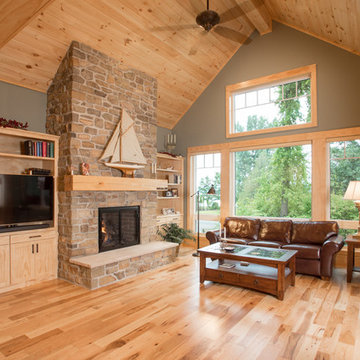
As written in Northern Home & Cottage by Elizabeth Edwards
For years, Jeff and Ellen Miller spent their vacations sailing in Northern Michigan—so they had plenty of time to check out which small harbor town they might like to retire to someday. When that time arrived several years ago, they looked at properties up and down the coast and along inland lakes. When they discovered a sweet piece on the outskirts of Boyne City that included waterfront and a buildable lot, with a garage on it, across the street, they knew they’d found home. The couple figured they could find plans for their dream lake cottage online. After all, they weren’t looking to build anything grandiose. Just a small-to-medium sized contemporary Craftsman. But after an unfruitful online search they gave up, frustrated. Every plan they found had the back of the house facing the water—they needed a blueprint for a home that fronted on the water. The Millers first met the woman, Stephanie Baldwin, Owner & President of Edgewater Design Group, who solved that issue and a number of others on the 2015
Northern Home & Cottage Petoskey Area Home Tour. Baldwin’s home that year was a smart, 2000-square cottage on Crooked Lake with simple lines and a Craftsman sensibility. That home proved to the couple that Edgewater Design Group is as proficient at small homes as the larger ones they are often known for. Edgewater Design Group did indeed come up with the perfect plan for the Millers. At 2400 square feet, the simple Craftsman with its 3 bedrooms, vaulted ceiling in the great room and upstairs deck is everything the Millers wanted—including the fact that construction stayed within their budget. An extra courtesy of working with the talented design team is a screened in porch facing the lake (“She told us, of course you have to have a screened in porch,” Ellen says. “And we love it!’) Edgewater’s other touches are more subtle. The Millers wanted to keep the garage, but the home needed to be sited on a small knoll some feet away in order to capture the views of Lake Charlevoix across the street. The solution is a covered walkway and steps that are so artful they enhance the home. Another favor Baldwin did for them was to connect them with Legacy Construction, a firm known for its craftsmanship and attention to detail. The Miller home, outfitted with touches including custom molding, cherry cabinetry, a stunning custom range hood, built in shelving and custom vanities. A warm hickory floor and lovely earth-toned Craftsman-style color palette pull it all together, while a fireplace mantel hewn from a tree taken on the property rounds out this gracious lake cottage.
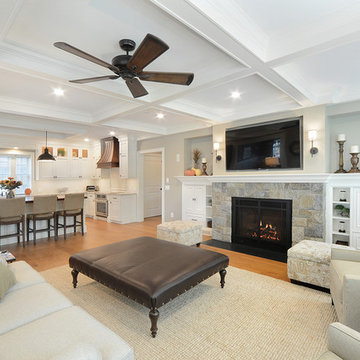
Diseño de salón para visitas abierto de estilo americano de tamaño medio con paredes beige, suelo de madera clara, todas las chimeneas, marco de chimenea de baldosas y/o azulejos, televisor colgado en la pared y suelo marrón
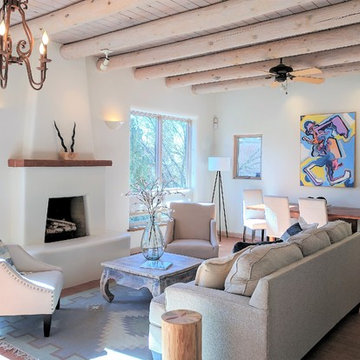
Elisa Macomber, Barker Realty
Modelo de salón para visitas abierto de estilo americano de tamaño medio sin televisor con paredes blancas, suelo de ladrillo, todas las chimeneas y marco de chimenea de yeso
Modelo de salón para visitas abierto de estilo americano de tamaño medio sin televisor con paredes blancas, suelo de ladrillo, todas las chimeneas y marco de chimenea de yeso

Dane Gregory Meyer Photography
Ejemplo de galería de estilo americano grande con suelo de madera en tonos medios, todas las chimeneas, marco de chimenea de piedra, techo con claraboya y suelo marrón
Ejemplo de galería de estilo americano grande con suelo de madera en tonos medios, todas las chimeneas, marco de chimenea de piedra, techo con claraboya y suelo marrón
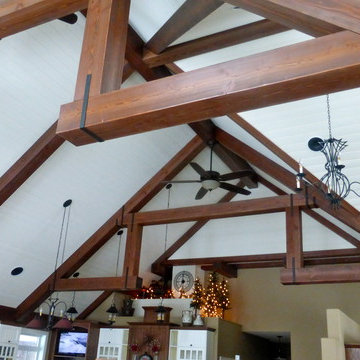
Diseño de salón abierto de estilo americano de tamaño medio con paredes beige y televisor colgado en la pared
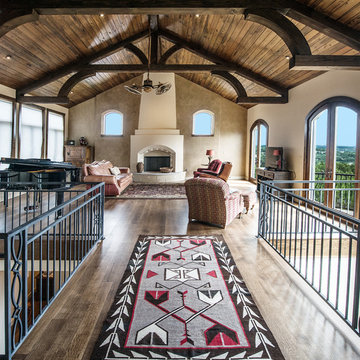
arched doors, arched windows, bridge, catwalk, double ceiling fan, exposed wood beams, cathedral ceiling, french doors, iron railings, open hall,
Foto de salón tipo loft de estilo americano con paredes beige, suelo de madera oscura, todas las chimeneas, marco de chimenea de yeso y televisor independiente
Foto de salón tipo loft de estilo americano con paredes beige, suelo de madera oscura, todas las chimeneas, marco de chimenea de yeso y televisor independiente
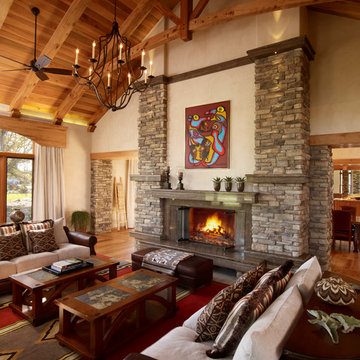
Diseño de salón de estilo americano grande con paredes beige, todas las chimeneas y marco de chimenea de piedra
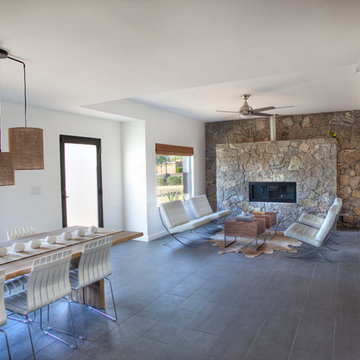
Living Room.
Modelo de salón de estilo americano con marco de chimenea de piedra y suelo de baldosas de porcelana
Modelo de salón de estilo americano con marco de chimenea de piedra y suelo de baldosas de porcelana
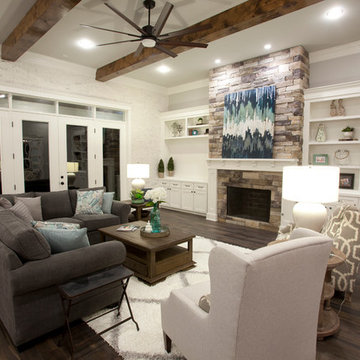
Large living room with stone fireplace, built-ins, hardwood floors, French doors leading out to patio
Imagen de sala de estar abierta de estilo americano grande con paredes grises, suelo de madera en tonos medios, todas las chimeneas, marco de chimenea de piedra y pared multimedia
Imagen de sala de estar abierta de estilo americano grande con paredes grises, suelo de madera en tonos medios, todas las chimeneas, marco de chimenea de piedra y pared multimedia
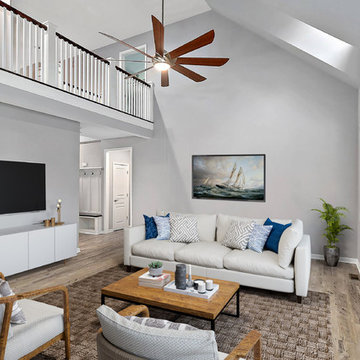
This classic cottage home plan offers maximum comfort for its economic design and narrow lot width. A cozy front porch invites relaxation, while twin dormers and a gabled garage provide substantial curb appeal. The foyer features a generous coat closet and a niche for displaying collectibles. The great room gains drama from two clerestory dormers and a balcony that overlooks the room from the second floor. With plenty of space for more than one cook, the kitchen services both dining room and great room with ease. Topped by an elegant tray ceiling, the home plan's first floor master suite enjoys a private bath and walk-in closet, while the upstairs bedrooms and bonus room share a hall bath with linen closet.
3
