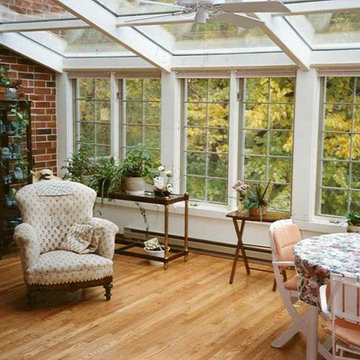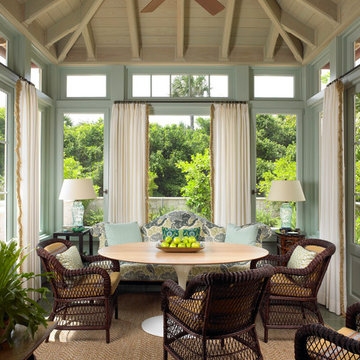34.905 fotos de zonas de estar clásicas
Filtrar por
Presupuesto
Ordenar por:Popular hoy
1 - 20 de 34.905 fotos
Artículo 1 de 3

Imagen de salón cerrado tradicional de tamaño medio con paredes beige, suelo de madera oscura, todas las chimeneas, televisor colgado en la pared y suelo marrón

The sunroom was one long room, and very difficult to have conversations in. We divided the room into two zones, one for converstaion and one for privacy, reading and just enjoying the atmosphere. We also added two tub chairs that swivel so to allow the family to engage in a conversation in either zone.

Character infuses every inch of this elegant Claypit Hill estate from its magnificent courtyard with drive-through porte-cochere to the private 5.58 acre grounds. Luxurious amenities include a stunning gunite pool, tennis court, two-story barn and a separate garage; four garage spaces in total. The pool house with a kitchenette and full bath is a sight to behold and showcases a cedar shiplap cathedral ceiling and stunning stone fireplace. The grand 1910 home is welcoming and designed for fine entertaining. The private library is wrapped in cherry panels and custom cabinetry. The formal dining and living room parlors lead to a sensational sun room. The country kitchen features a window filled breakfast area that overlooks perennial gardens and patio. An impressive family room addition is accented with a vaulted ceiling and striking stone fireplace. Enjoy the pleasures of refined country living in this memorable landmark home.
Encuentra al profesional adecuado para tu proyecto

This 2 story home with a first floor Master Bedroom features a tumbled stone exterior with iron ore windows and modern tudor style accents. The Great Room features a wall of built-ins with antique glass cabinet doors that flank the fireplace and a coffered beamed ceiling. The adjacent Kitchen features a large walnut topped island which sets the tone for the gourmet kitchen. Opening off of the Kitchen, the large Screened Porch entertains year round with a radiant heated floor, stone fireplace and stained cedar ceiling. Photo credit: Picture Perfect Homes
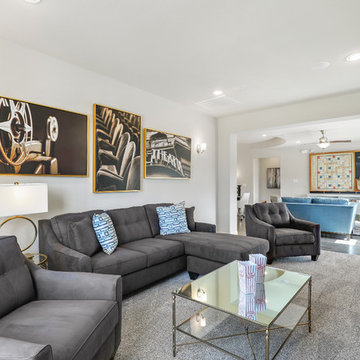
Modelo de cine en casa abierto tradicional de tamaño medio con paredes grises, moqueta, televisor colgado en la pared y suelo beige
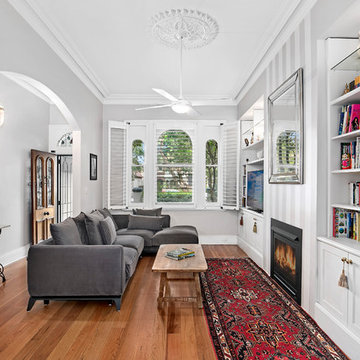
Pilcher Residential
Ejemplo de sala de estar abierta tradicional con paredes blancas, suelo de madera en tonos medios, todas las chimeneas, pared multimedia y suelo marrón
Ejemplo de sala de estar abierta tradicional con paredes blancas, suelo de madera en tonos medios, todas las chimeneas, pared multimedia y suelo marrón

The Primo fireplace by Heat & Glo gives the option to hang a TV above the fireplace which is what most homeowners are trying to accomplish. The heat can be vented away from the fireplace and into the room or outside, rather than directly above which would ruin a television.
The fireplace surround is slate laid in a herringbone pattern. Stacked ledger stone was laid in the niches behind custom made floating shelves that were stained to match 2 beautiful framed landscape photos the homeowners already owned.
The fireplace we removed was a standard square gas log fireplace with a drywall surround. We raised the new linear (ribbon) fireplace to be at eye level, when sitting on the family couch, to be a focal point in the room.

Imagen de galería clásica con suelo de ladrillo, techo de vidrio y suelo rojo
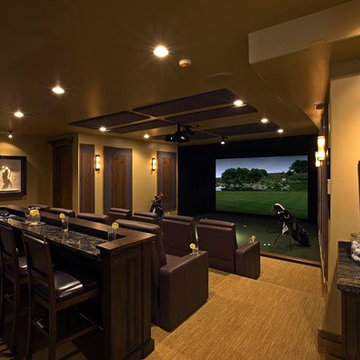
Imagen de cine en casa cerrado tradicional grande con paredes beige, moqueta, pantalla de proyección y suelo beige
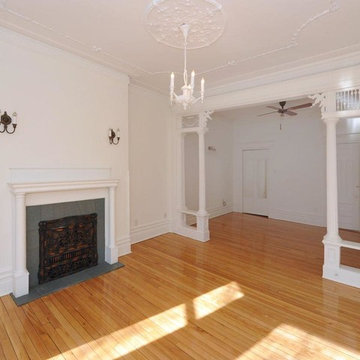
Foto de salón para visitas abierto clásico de tamaño medio sin televisor con paredes blancas, suelo de madera en tonos medios, todas las chimeneas, marco de chimenea de baldosas y/o azulejos y suelo beige

Ejemplo de salón abierto tradicional de tamaño medio sin chimenea con paredes azules, suelo de baldosas de cerámica, televisor independiente y suelo blanco
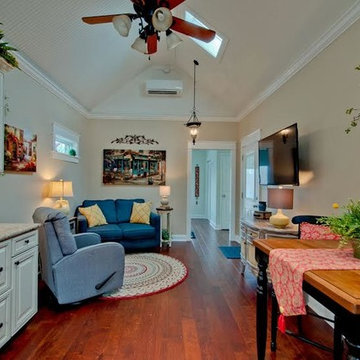
Laura Hurst
Modelo de salón abierto tradicional de tamaño medio con suelo de madera en tonos medios, televisor colgado en la pared y paredes beige
Modelo de salón abierto tradicional de tamaño medio con suelo de madera en tonos medios, televisor colgado en la pared y paredes beige
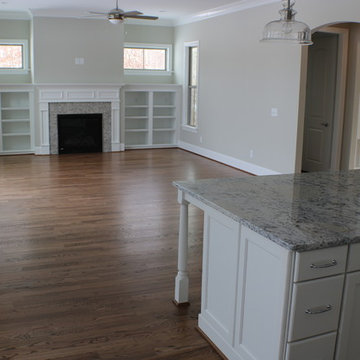
Red Oak Common #1. 3/4" x 3 1/4" Solid Hardwood.
Stain: Special Walnut
Sealer: Bona AmberSeal
Poly: Bona Mega HD Satin
Foto de salón abierto clásico grande con paredes grises, suelo de madera en tonos medios, todas las chimeneas, marco de chimenea de piedra y suelo marrón
Foto de salón abierto clásico grande con paredes grises, suelo de madera en tonos medios, todas las chimeneas, marco de chimenea de piedra y suelo marrón
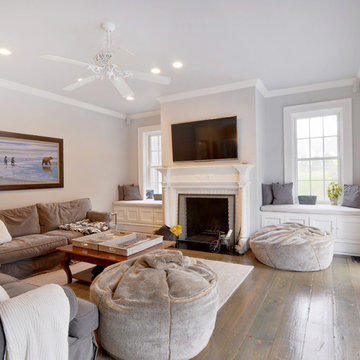
Westport, CT - Family Room: This large family room was part of an addition to a lovely home in Westport, CT we remodeled. A large white door surrounded by extra large windows allows natural light to flow through the room. Which opens the room to a newly renovated composite deck. Beautiful white trim and crown molding outline the room. The room is finished off with recessed lighting, light colored walls, dark hardwood floors, a large decorative ceiling fan with a wall mounted tv above a brick fireplace. Perfect for those New England Winters.
Photography by, Peter Krupeya.
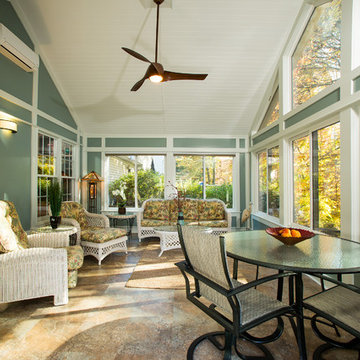
Schroeder Design/Build designed a new addition to replace an existing aluminum sunroom on this Fairfax home. This new space can be used all year and has a beautiful window wall and solar tubes. The beautiful view and all the natural light makes you feel like you are sitting outdoors.
Greg Hadley
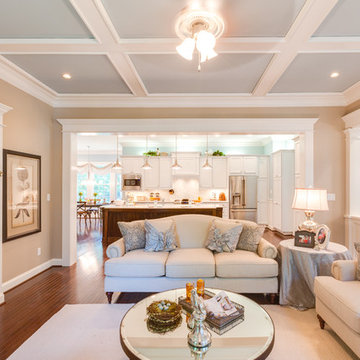
Jonathan Edwards Media
Modelo de sala de estar abierta tradicional grande con suelo de madera oscura, todas las chimeneas, marco de chimenea de piedra, pared multimedia y paredes beige
Modelo de sala de estar abierta tradicional grande con suelo de madera oscura, todas las chimeneas, marco de chimenea de piedra, pared multimedia y paredes beige

Foto de galería tradicional grande con suelo de cemento, todas las chimeneas, marco de chimenea de ladrillo y techo estándar
34.905 fotos de zonas de estar clásicas
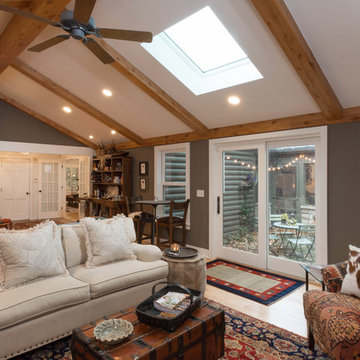
Photography by: Todd Yarrington
Modelo de sala de estar abierta clásica de tamaño medio con paredes grises, suelo de madera clara, todas las chimeneas y marco de chimenea de piedra
Modelo de sala de estar abierta clásica de tamaño medio con paredes grises, suelo de madera clara, todas las chimeneas y marco de chimenea de piedra
1






