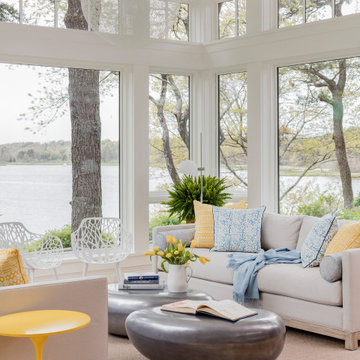4.604 fotos de zonas de estar costeras sin chimenea
Filtrar por
Presupuesto
Ordenar por:Popular hoy
61 - 80 de 4604 fotos
Artículo 1 de 3
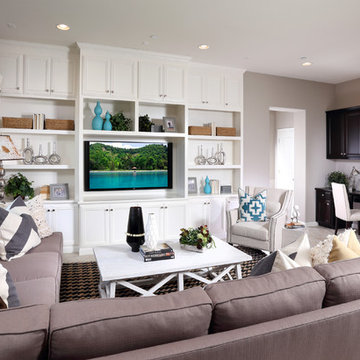
Douglas Johnson Photography
Foto de sala de estar marinera sin chimenea con paredes grises y pared multimedia
Foto de sala de estar marinera sin chimenea con paredes grises y pared multimedia
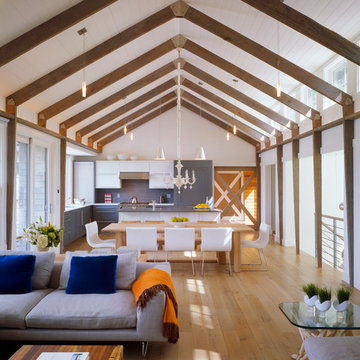
Brian Vanden Brink
Foto de salón abierto marinero de tamaño medio sin chimenea con paredes blancas y suelo de madera clara
Foto de salón abierto marinero de tamaño medio sin chimenea con paredes blancas y suelo de madera clara

The great room provides plenty of space for open dining. The stairs leads up to the artist's studio, stairs lead down to the garage.
Modelo de salón abierto marinero de tamaño medio sin chimenea con paredes blancas, suelo de madera clara y suelo beige
Modelo de salón abierto marinero de tamaño medio sin chimenea con paredes blancas, suelo de madera clara y suelo beige

Seamus Payne
Foto de sala de estar abierta costera grande sin chimenea y televisor con paredes blancas, suelo vinílico y suelo marrón
Foto de sala de estar abierta costera grande sin chimenea y televisor con paredes blancas, suelo vinílico y suelo marrón
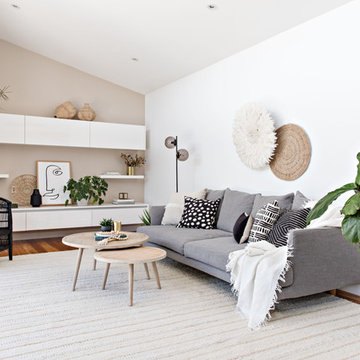
The Palm Co
Ejemplo de salón abierto costero de tamaño medio sin chimenea con paredes blancas, suelo de madera en tonos medios y suelo marrón
Ejemplo de salón abierto costero de tamaño medio sin chimenea con paredes blancas, suelo de madera en tonos medios y suelo marrón
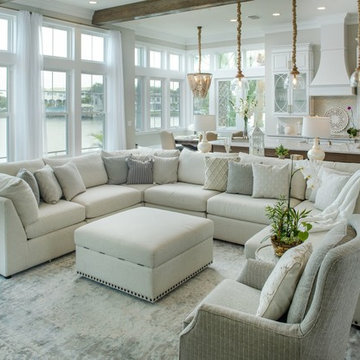
Ejemplo de sala de estar abierta costera grande sin chimenea y televisor con paredes grises, suelo de madera en tonos medios, suelo marrón y alfombra
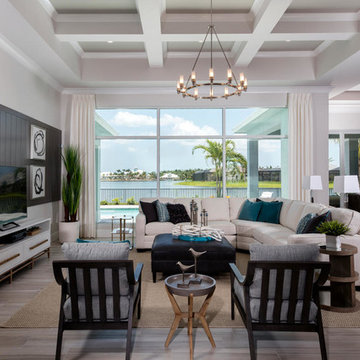
Modelo de sala de estar abierta costera sin chimenea con paredes blancas, televisor independiente y suelo beige
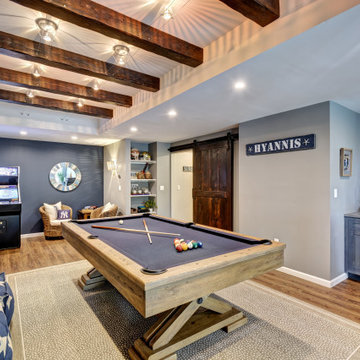
We started with a blank slate on this basement project where our only obstacles were exposed steel support columns, existing plumbing risers from the concrete slab, and dropped soffits concealing ductwork on the ceiling. It had the advantage of tall ceilings, an existing egress window, and a sliding door leading to a newly constructed patio.
This family of five loves the beach and frequents summer beach resorts in the Northeast. Bringing that aesthetic home to enjoy all year long was the inspiration for the décor, as well as creating a family-friendly space for entertaining.
Wish list items included room for a billiard table, wet bar, game table, family room, guest bedroom, full bathroom, space for a treadmill and closed storage. The existing structural elements helped to define how best to organize the basement. For instance, we knew we wanted to connect the bar area and billiards table with the patio in order to create an indoor/outdoor entertaining space. It made sense to use the egress window for the guest bedroom for both safety and natural light. The bedroom also would be adjacent to the plumbing risers for easy access to the new bathroom. Since the primary focus of the family room would be for TV viewing, natural light did not need to filter into that space. We made sure to hide the columns inside of newly constructed walls and dropped additional soffits where needed to make the ceiling mechanicals feel less random.
In addition to the beach vibe, the homeowner has valuable sports memorabilia that was to be prominently displayed including two seats from the original Yankee stadium.
For a coastal feel, shiplap is used on two walls of the family room area. In the bathroom shiplap is used again in a more creative way using wood grain white porcelain tile as the horizontal shiplap “wood”. We connected the tile horizontally with vertical white grout joints and mimicked the horizontal shadow line with dark grey grout. At first glance it looks like we wrapped the shower with real wood shiplap. Materials including a blue and white patterned floor, blue penny tiles and a natural wood vanity checked the list for that seaside feel.
A large reclaimed wood door on an exposed sliding barn track separates the family room from the game room where reclaimed beams are punctuated with cable lighting. Cabinetry and a beverage refrigerator are tucked behind the rolling bar cabinet (that doubles as a Blackjack table!). A TV and upright video arcade machine round-out the entertainment in the room. Bar stools, two rotating club chairs, and large square poufs along with the Yankee Stadium seats provide fun places to sit while having a drink, watching billiards or a game on the TV.
Signed baseballs can be found behind the bar, adjacent to the billiard table, and on specially designed display shelves next to the poker table in the family room.
Thoughtful touches like the surfboards, signage, photographs and accessories make a visitor feel like they are on vacation at a well-appointed beach resort without being cliché.
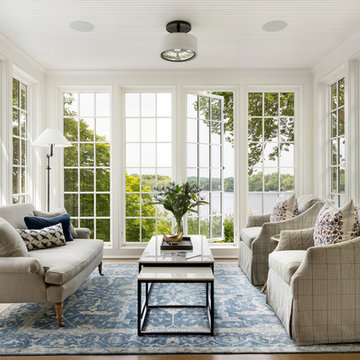
Ejemplo de galería marinera sin chimenea con suelo de madera clara y techo estándar
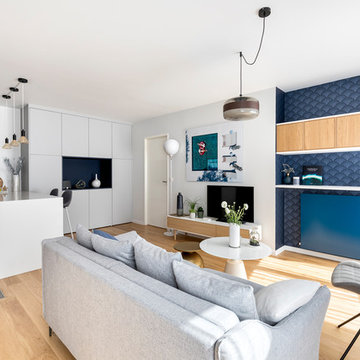
Ensemble salon et cuisine.
Crédit Photo @Thibault Pousset
Imagen de salón para visitas abierto marinero de tamaño medio sin chimenea con paredes blancas, suelo de madera clara y televisor independiente
Imagen de salón para visitas abierto marinero de tamaño medio sin chimenea con paredes blancas, suelo de madera clara y televisor independiente
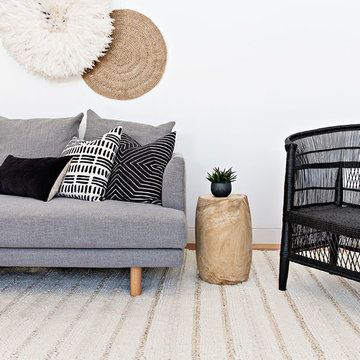
A tribal coastal living room with a neutral palette and layered natural textures.
Photography by The Palm Co
Diseño de sala de estar abierta costera de tamaño medio sin chimenea y televisor con paredes blancas, suelo de madera en tonos medios y suelo marrón
Diseño de sala de estar abierta costera de tamaño medio sin chimenea y televisor con paredes blancas, suelo de madera en tonos medios y suelo marrón
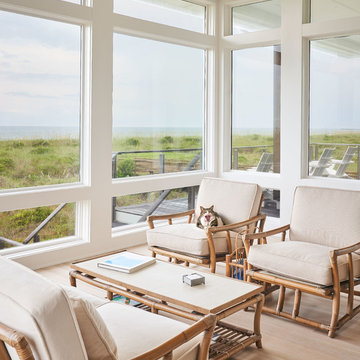
Michael Blevins
Modelo de galería costera sin chimenea con suelo de madera clara, techo estándar y suelo beige
Modelo de galería costera sin chimenea con suelo de madera clara, techo estándar y suelo beige
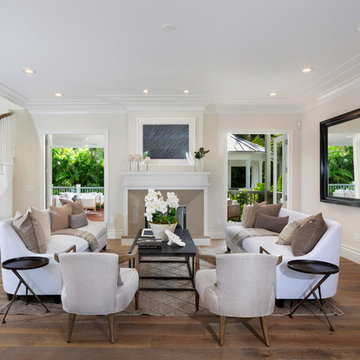
Living Room
Diseño de salón para visitas tipo loft marinero de tamaño medio sin chimenea y televisor con paredes marrones, suelo de madera en tonos medios y suelo marrón
Diseño de salón para visitas tipo loft marinero de tamaño medio sin chimenea y televisor con paredes marrones, suelo de madera en tonos medios y suelo marrón

This home, set at the end of a long, private driveway, is far more than meets the eye. Built in three sections and connected by two breezeways, the home’s setting takes full advantage of the clean ocean air. Set back from the water on an open plot, its lush lawn is bordered by fieldstone walls that lead to an ocean cove.
The hideaway calms the mind and spirit, not only by its privacy from the noise of daily life, but through well-chosen elements, clean lines, and a bright, cheerful feel throughout. The interior is show-stopping, covered almost entirely in clear, vertical-grain fir—most of which was source from the same place. From the flooring to the walls, columns, staircases and ceiling beams, this special, tight-grain wood brightens every room in the home.
At just over 3,000 feet of living area, storage and smart use of space was a huge consideration in the creation of this home. For example, the mudroom and living room were both built with expansive window seating with storage beneath. Built-in drawers and cabinets can also be found throughout, yet never interfere with the distinctly uncluttered feel of the rooms.
The homeowners wanted the home to fit in as naturally as possible with the Cape Cod landscape, and also desired a feeling of virtual seamlessness between the indoors and out, resulting in an abundance of windows and doors throughout.
This home has high performance windows, which are rated to withstand hurricane-force winds and impact rated against wind-borne debris. The 24-foot skylight, which was installed by crane, consists of six independently mechanized shades operating in unison.
The open kitchen blends in with the home’s great room, and includes a Sub Zero refrigerator and a Wolf stove. Eco-friendly features in the home include low-flow faucets, dual-flush toilets in the bathrooms, and an energy recovery ventilation system, which conditions and improves indoor air quality.
Other natural materials incorporated for the home included a variety of stone, including bluestone and boulders. Hand-made ceramic tiles were used for the bathroom showers, and the kitchen counters are covered in granite – eye-catching and long-lasting.
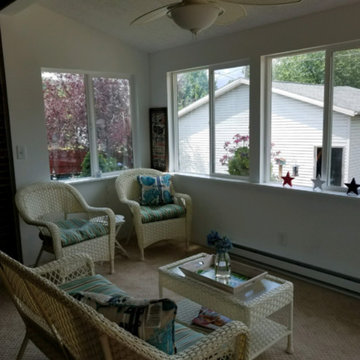
Ejemplo de galería marinera de tamaño medio sin chimenea con moqueta, techo estándar y suelo marrón
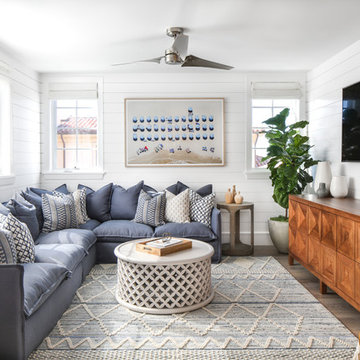
Chad Mellon
Ejemplo de sala de estar marinera sin chimenea con paredes blancas, televisor colgado en la pared y alfombra
Ejemplo de sala de estar marinera sin chimenea con paredes blancas, televisor colgado en la pared y alfombra
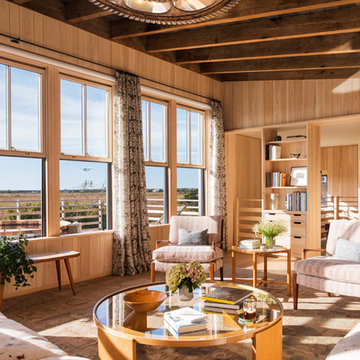
Modelo de sala de estar con biblioteca abierta marinera grande sin chimenea y televisor con suelo de madera clara, paredes beige y suelo beige
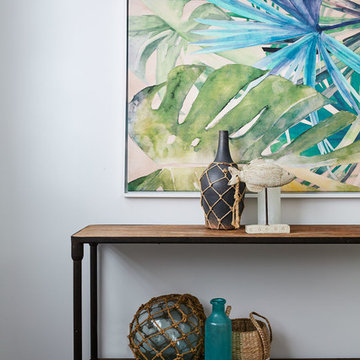
Foto de salón abierto marinero de tamaño medio sin chimenea con suelo de madera oscura
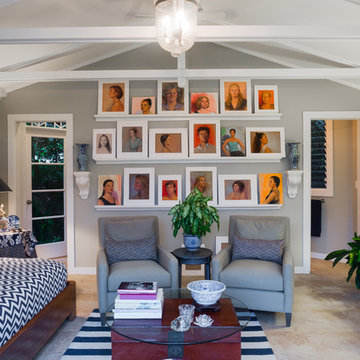
Rex Maximillian
Imagen de sala de estar cerrada costera pequeña sin chimenea con paredes beige, suelo de baldosas de porcelana y televisor independiente
Imagen de sala de estar cerrada costera pequeña sin chimenea con paredes beige, suelo de baldosas de porcelana y televisor independiente
4.604 fotos de zonas de estar costeras sin chimenea
4






