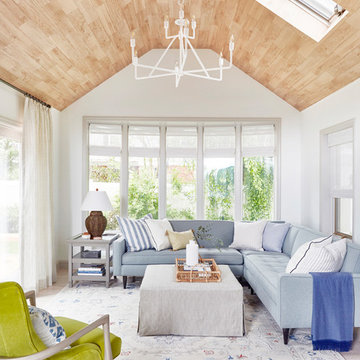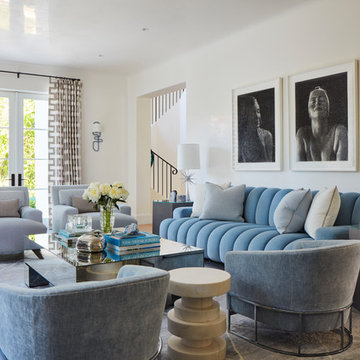10.679 fotos de zonas de estar costeras con paredes blancas
Filtrar por
Presupuesto
Ordenar por:Popular hoy
161 - 180 de 10.679 fotos
Artículo 1 de 3

Lower Level of home on Lake Minnetonka
Nautical call with white shiplap and blue accents for finishes. This photo highlights the built-ins that flank the fireplace.

[Our Clients]
We were so excited to help these new homeowners re-envision their split-level diamond in the rough. There was so much potential in those walls, and we couldn’t wait to delve in and start transforming spaces. Our primary goal was to re-imagine the main level of the home and create an open flow between the space. So, we started by converting the existing single car garage into their living room (complete with a new fireplace) and opening up the kitchen to the rest of the level.
[Kitchen]
The original kitchen had been on the small side and cut-off from the rest of the home, but after we removed the coat closet, this kitchen opened up beautifully. Our plan was to create an open and light filled kitchen with a design that translated well to the other spaces in this home, and a layout that offered plenty of space for multiple cooks. We utilized clean white cabinets around the perimeter of the kitchen and popped the island with a spunky shade of blue. To add a real element of fun, we jazzed it up with the colorful escher tile at the backsplash and brought in accents of brass in the hardware and light fixtures to tie it all together. Through out this home we brought in warm wood accents and the kitchen was no exception, with its custom floating shelves and graceful waterfall butcher block counter at the island.
[Dining Room]
The dining room had once been the home’s living room, but we had other plans in mind. With its dramatic vaulted ceiling and new custom steel railing, this room was just screaming for a dramatic light fixture and a large table to welcome one-and-all.
[Living Room]
We converted the original garage into a lovely little living room with a cozy fireplace. There is plenty of new storage in this space (that ties in with the kitchen finishes), but the real gem is the reading nook with two of the most comfortable armchairs you’ve ever sat in.
[Master Suite]
This home didn’t originally have a master suite, so we decided to convert one of the bedrooms and create a charming suite that you’d never want to leave. The master bathroom aesthetic quickly became all about the textures. With a sultry black hex on the floor and a dimensional geometric tile on the walls we set the stage for a calm space. The warm walnut vanity and touches of brass cozy up the space and relate with the feel of the rest of the home. We continued the warm wood touches into the master bedroom, but went for a rich accent wall that elevated the sophistication level and sets this space apart.
[Hall Bathroom]
The floor tile in this bathroom still makes our hearts skip a beat. We designed the rest of the space to be a clean and bright white, and really let the lovely blue of the floor tile pop. The walnut vanity cabinet (complete with hairpin legs) adds a lovely level of warmth to this bathroom, and the black and brass accents add the sophisticated touch we were looking for.
[Office]
We loved the original built-ins in this space, and knew they needed to always be a part of this house, but these 60-year-old beauties definitely needed a little help. We cleaned up the cabinets and brass hardware, switched out the formica counter for a new quartz top, and painted wall a cheery accent color to liven it up a bit. And voila! We have an office that is the envy of the neighborhood.
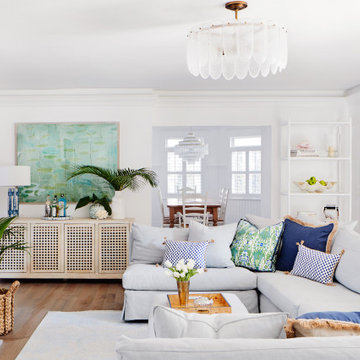
We started off with one of my all time favorite items on our site, the Cisco Brothers Seda Sofa, and we designed the rest of the room around this incredible ten-seater customizable sectional (It’s 8-way hand-tied and eco-friendly for the kids, of course!). This sectional is the perfect centerpiece for a coastal interior design with its slipcover upholstery and stylish silhouette.
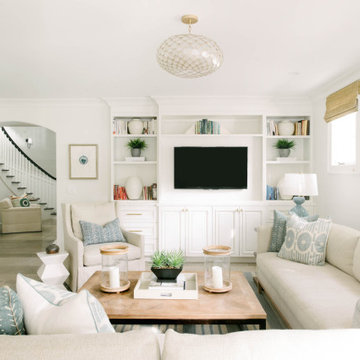
We remodeled this 5,400-square foot, 3-story home on ’s Second Street to give it a more current feel, with cleaner lines and textures. The result is more and less Old World Europe, which is exactly what we were going for. We worked with much of the client’s existing furniture, which has a southern flavor, compliments of its former South Carolina home. This was an additional challenge, because we had to integrate a variety of influences in an intentional and cohesive way.
We painted nearly every surface white in the 5-bed, 6-bath home, and added light-colored window treatments, which brightened and opened the space. Additionally, we replaced all the light fixtures for a more integrated aesthetic. Well-selected accessories help pull the space together, infusing a consistent sense of peace and comfort.

Nestled in the redwoods, a short walk from downtown, this home embraces both it’s proximity to town life and nature. Mid-century modern detailing and a minimalist California vibe come together in this special place.
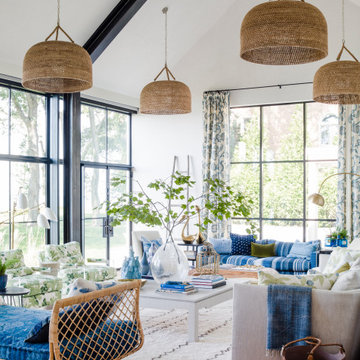
Imagen de salón abovedado costero con paredes blancas, suelo de madera en tonos medios y suelo marrón
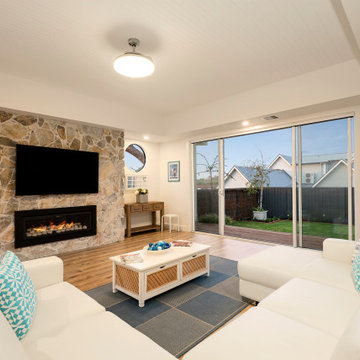
Beautifully styled open plan living at its finest. High panelled ceilings framed by bulkheads with built in lighting. Feature pebble surround for the gas fireplace. Minimal coastal styling with stacker doors leading to large outdoor decking.
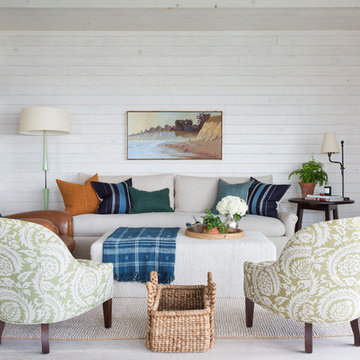
Foto de salón abierto costero de tamaño medio con todas las chimeneas, marco de chimenea de ladrillo, paredes blancas, suelo de madera clara, televisor colgado en la pared y suelo beige
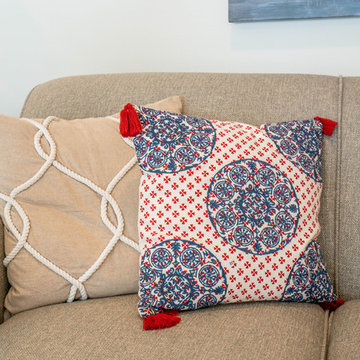
Foto de salón cerrado costero grande sin chimenea con paredes blancas, suelo de madera clara, suelo beige y televisor colgado en la pared

Modelo de sala de estar abierta costera de tamaño medio con paredes blancas, suelo de madera clara, todas las chimeneas, marco de chimenea de hormigón, televisor colgado en la pared y suelo gris
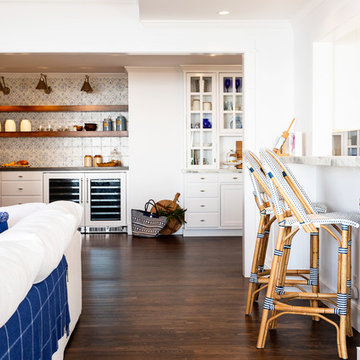
We made some small structural changes and then used coastal inspired decor to best complement the beautiful sea views this Laguna Beach home has to offer.
Project designed by Courtney Thomas Design in La Cañada. Serving Pasadena, Glendale, Monrovia, San Marino, Sierra Madre, South Pasadena, and Altadena.
For more about Courtney Thomas Design, click here: https://www.courtneythomasdesign.com/
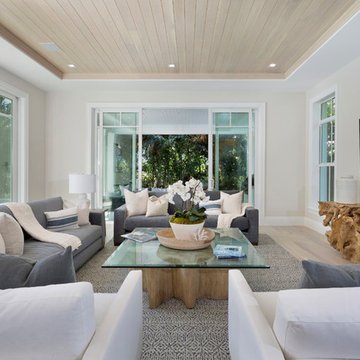
Modelo de salón marinero con paredes blancas, suelo de madera clara, televisor colgado en la pared y suelo beige
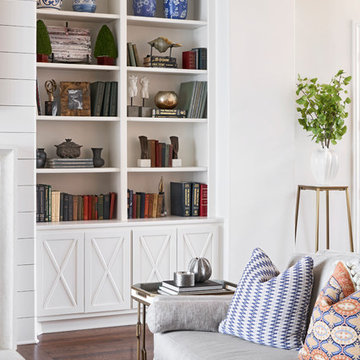
Imagen de sala de estar marinera con paredes blancas, suelo de madera oscura y alfombra
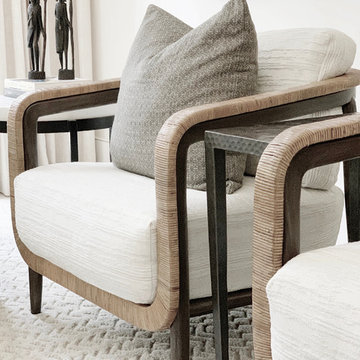
Well-Traveled Alys Beach Home
Photo: Jack Gardner
Ejemplo de salón cerrado costero grande sin televisor con paredes blancas
Ejemplo de salón cerrado costero grande sin televisor con paredes blancas
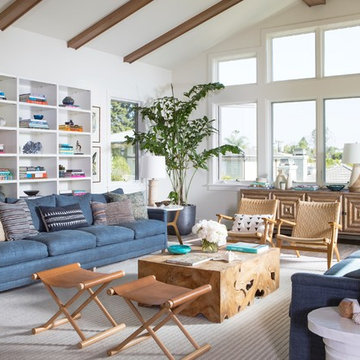
Modelo de sala de estar con biblioteca costera con paredes blancas y suelo de madera oscura

Diseño de salón abierto marinero de tamaño medio con suelo de baldosas de porcelana, chimenea lineal, marco de chimenea de hormigón, televisor colgado en la pared, paredes blancas y suelo blanco
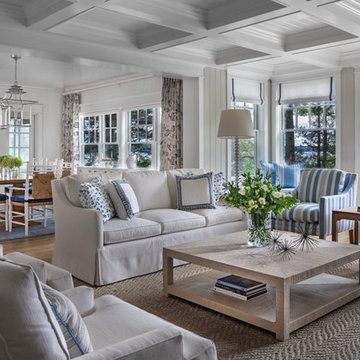
Beth Singer
Imagen de salón cerrado costero con paredes blancas, suelo de madera oscura y suelo marrón
Imagen de salón cerrado costero con paredes blancas, suelo de madera oscura y suelo marrón
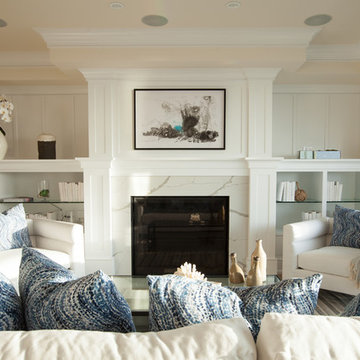
Venice beach front home Christina Belle
Ejemplo de salón para visitas abierto marinero de tamaño medio con todas las chimeneas, marco de chimenea de piedra y paredes blancas
Ejemplo de salón para visitas abierto marinero de tamaño medio con todas las chimeneas, marco de chimenea de piedra y paredes blancas
10.679 fotos de zonas de estar costeras con paredes blancas
9






