10.680 fotos de zonas de estar costeras con paredes blancas
Filtrar por
Presupuesto
Ordenar por:Popular hoy
141 - 160 de 10.680 fotos
Artículo 1 de 3
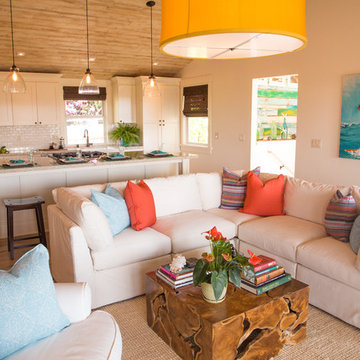
This cozy two story beach house is the perfect family getaway. In the great room the walls are painted white and the floor is a warm white washed oak. The sofa is a comfortable washable slip-covered piece. We used a natural log coffee table and a jute rug to ground the living room, adding bright accents in blues and oranges to create pops of color. A giant yellow pendant hangs from the white washed cedar vaulted ceiling above the living space. In the kitchen white shaker cabinets are complimented by the use of dark bronze hardware and white subway tile. Glass pendants hang above the bar.
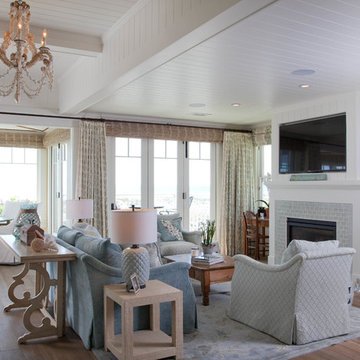
Kim Grant, Architect;
Elizabeth Barkett, Interior Designer - Ross Thiele & Sons Ltd.;
Gail Owens, Photographer
Modelo de salón abierto costero extra grande con paredes blancas, suelo de madera en tonos medios, todas las chimeneas, televisor colgado en la pared y marco de chimenea de ladrillo
Modelo de salón abierto costero extra grande con paredes blancas, suelo de madera en tonos medios, todas las chimeneas, televisor colgado en la pared y marco de chimenea de ladrillo
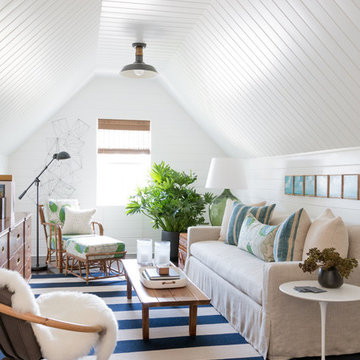
Foto de sala de estar costera de tamaño medio con paredes blancas y suelo de madera oscura
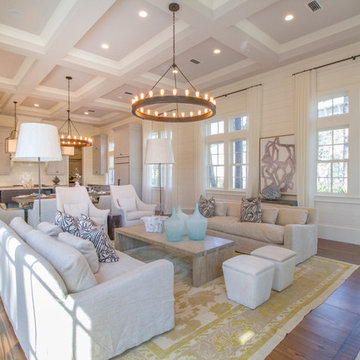
Derek Makekau
Ejemplo de salón marinero con paredes blancas, suelo de madera en tonos medios, todas las chimeneas y televisor colgado en la pared
Ejemplo de salón marinero con paredes blancas, suelo de madera en tonos medios, todas las chimeneas y televisor colgado en la pared
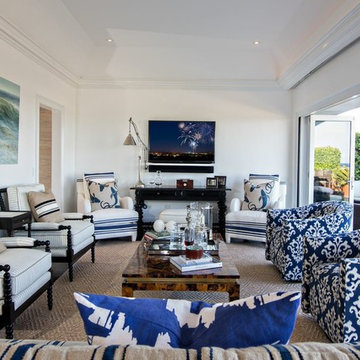
Foto de salón para visitas costero con paredes blancas y televisor colgado en la pared
Ejemplo de sala de estar cerrada marinera de tamaño medio sin chimenea y televisor con paredes blancas, suelo de madera en tonos medios y suelo beige
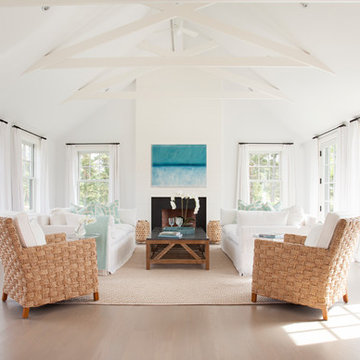
Jeff Allen
Ejemplo de salón para visitas abierto costero con paredes blancas, suelo de madera clara y todas las chimeneas
Ejemplo de salón para visitas abierto costero con paredes blancas, suelo de madera clara y todas las chimeneas
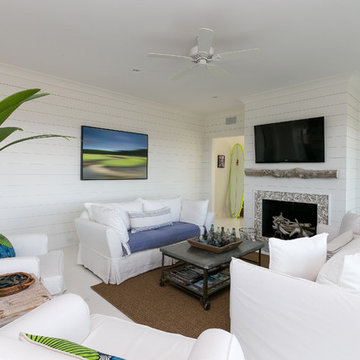
White, airy beach home with living space area room painted white. White floors create family environment that is very clean that any family would enjoy living in. Classic beach home with wooden shiplap walls by Sea Island Builders.
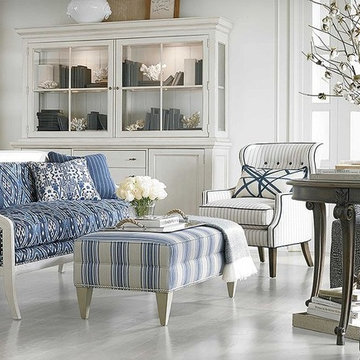
Foto de salón para visitas abierto costero grande sin chimenea y televisor con paredes blancas y suelo de baldosas de porcelana

Mark Lohman Photography
Imagen de salón para visitas abierto marinero de tamaño medio con paredes blancas, todas las chimeneas, marco de chimenea de piedra, televisor colgado en la pared, suelo de piedra caliza, suelo beige y alfombra
Imagen de salón para visitas abierto marinero de tamaño medio con paredes blancas, todas las chimeneas, marco de chimenea de piedra, televisor colgado en la pared, suelo de piedra caliza, suelo beige y alfombra
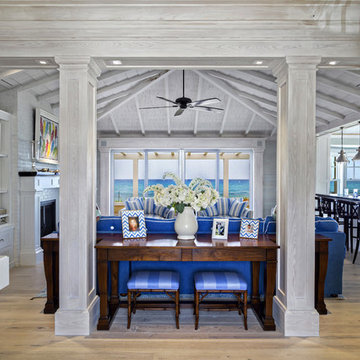
Ron Rosenzweig
Modelo de salón abierto marinero de tamaño medio sin televisor con paredes blancas, suelo de madera en tonos medios y todas las chimeneas
Modelo de salón abierto marinero de tamaño medio sin televisor con paredes blancas, suelo de madera en tonos medios y todas las chimeneas
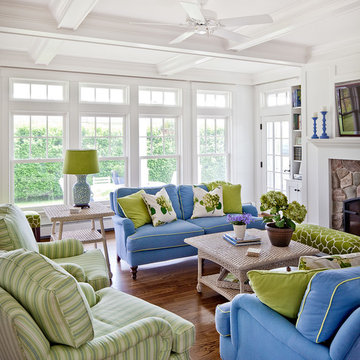
Irvin Serrano
Imagen de salón cerrado marinero con paredes blancas, suelo de madera en tonos medios, marco de chimenea de piedra, televisor colgado en la pared y suelo marrón
Imagen de salón cerrado marinero con paredes blancas, suelo de madera en tonos medios, marco de chimenea de piedra, televisor colgado en la pared y suelo marrón
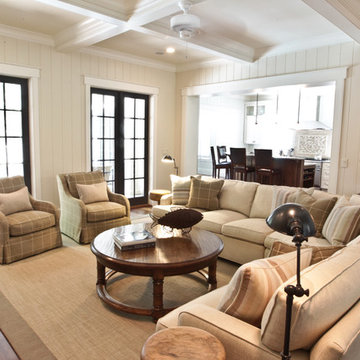
The sectional sofa works to define the footprint of the living room. The designer had the client paint the doors dark to help give the room some depth.
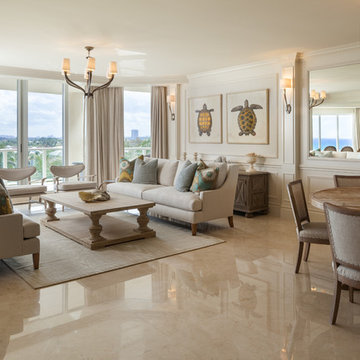
© Sargent Photography
Ejemplo de salón abierto costero con paredes blancas, suelo de mármol y suelo beige
Ejemplo de salón abierto costero con paredes blancas, suelo de mármol y suelo beige

Game area of basement bar hang-out space. The console area sits behind a sectional and entertainment area for snacking during a game or movie.
Foto de sótano con puerta machihembrado y Cuarto de juegos costero grande sin cuartos de juegos con paredes blancas, suelo vinílico, todas las chimeneas, suelo marrón y machihembrado
Foto de sótano con puerta machihembrado y Cuarto de juegos costero grande sin cuartos de juegos con paredes blancas, suelo vinílico, todas las chimeneas, suelo marrón y machihembrado

Modelo de salón para visitas abierto marinero de tamaño medio con paredes blancas, suelo de madera clara, suelo marrón y machihembrado

Foto de sala de estar abierta y abovedada marinera grande con paredes blancas, suelo de madera clara, todas las chimeneas, marco de chimenea de yeso, televisor colgado en la pared y suelo beige
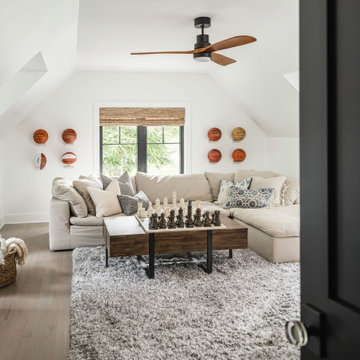
The bonus room is light filled and set up for hanging out. A super comfortable sectional with plush shag rug invite lounging. Oversized chess board and displayed sports memorabilia complete the space.

Lower Level of home on Lake Minnetonka
Nautical call with white shiplap and blue accents for finishes. This photo highlights the built-ins that flank the fireplace.

[Our Clients]
We were so excited to help these new homeowners re-envision their split-level diamond in the rough. There was so much potential in those walls, and we couldn’t wait to delve in and start transforming spaces. Our primary goal was to re-imagine the main level of the home and create an open flow between the space. So, we started by converting the existing single car garage into their living room (complete with a new fireplace) and opening up the kitchen to the rest of the level.
[Kitchen]
The original kitchen had been on the small side and cut-off from the rest of the home, but after we removed the coat closet, this kitchen opened up beautifully. Our plan was to create an open and light filled kitchen with a design that translated well to the other spaces in this home, and a layout that offered plenty of space for multiple cooks. We utilized clean white cabinets around the perimeter of the kitchen and popped the island with a spunky shade of blue. To add a real element of fun, we jazzed it up with the colorful escher tile at the backsplash and brought in accents of brass in the hardware and light fixtures to tie it all together. Through out this home we brought in warm wood accents and the kitchen was no exception, with its custom floating shelves and graceful waterfall butcher block counter at the island.
[Dining Room]
The dining room had once been the home’s living room, but we had other plans in mind. With its dramatic vaulted ceiling and new custom steel railing, this room was just screaming for a dramatic light fixture and a large table to welcome one-and-all.
[Living Room]
We converted the original garage into a lovely little living room with a cozy fireplace. There is plenty of new storage in this space (that ties in with the kitchen finishes), but the real gem is the reading nook with two of the most comfortable armchairs you’ve ever sat in.
[Master Suite]
This home didn’t originally have a master suite, so we decided to convert one of the bedrooms and create a charming suite that you’d never want to leave. The master bathroom aesthetic quickly became all about the textures. With a sultry black hex on the floor and a dimensional geometric tile on the walls we set the stage for a calm space. The warm walnut vanity and touches of brass cozy up the space and relate with the feel of the rest of the home. We continued the warm wood touches into the master bedroom, but went for a rich accent wall that elevated the sophistication level and sets this space apart.
[Hall Bathroom]
The floor tile in this bathroom still makes our hearts skip a beat. We designed the rest of the space to be a clean and bright white, and really let the lovely blue of the floor tile pop. The walnut vanity cabinet (complete with hairpin legs) adds a lovely level of warmth to this bathroom, and the black and brass accents add the sophisticated touch we were looking for.
[Office]
We loved the original built-ins in this space, and knew they needed to always be a part of this house, but these 60-year-old beauties definitely needed a little help. We cleaned up the cabinets and brass hardware, switched out the formica counter for a new quartz top, and painted wall a cheery accent color to liven it up a bit. And voila! We have an office that is the envy of the neighborhood.
10.680 fotos de zonas de estar costeras con paredes blancas
8





