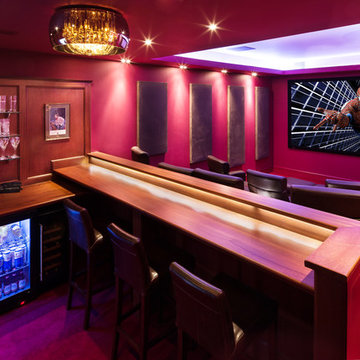19.132 fotos de zonas de estar contemporáneas
Filtrar por
Presupuesto
Ordenar por:Popular hoy
221 - 240 de 19.132 fotos
Artículo 1 de 3
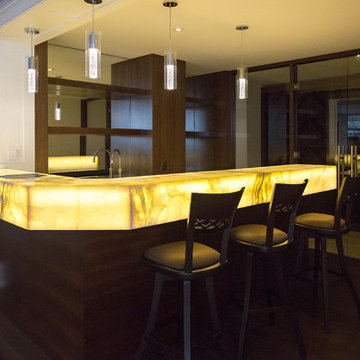
Ejemplo de bar en casa con barra de bar en L actual grande con suelo de madera oscura, suelo marrón, fregadero bajoencimera, armarios abiertos, puertas de armario marrones, encimera de ónix, salpicadero con efecto espejo y encimeras amarillas
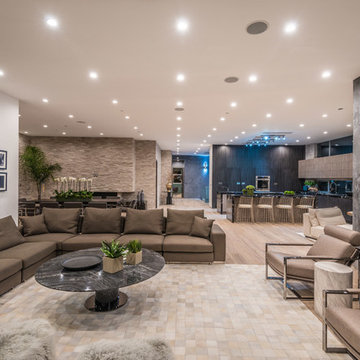
Ground up development. 7,000 sq ft contemporary luxury home constructed by FINA Construction Group Inc.
Ejemplo de salón abierto contemporáneo extra grande con suelo de madera clara, chimenea lineal, marco de chimenea de piedra y televisor colgado en la pared
Ejemplo de salón abierto contemporáneo extra grande con suelo de madera clara, chimenea lineal, marco de chimenea de piedra y televisor colgado en la pared
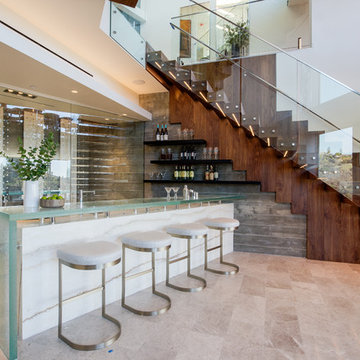
Foto de bar en casa con barra de bar lineal contemporáneo grande con armarios abiertos, puertas de armario negras, encimera de vidrio y suelo de baldosas de porcelana
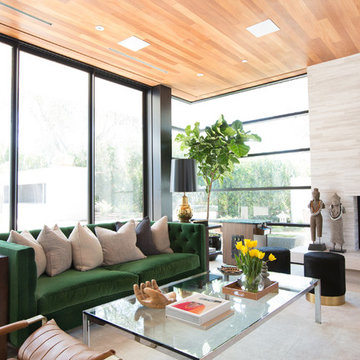
Interior Design by Blackband Design
Photography by Tessa Neustadt
Foto de sala de estar con barra de bar cerrada contemporánea de tamaño medio con paredes blancas, suelo de piedra caliza, chimenea de esquina, marco de chimenea de baldosas y/o azulejos, televisor colgado en la pared y alfombra
Foto de sala de estar con barra de bar cerrada contemporánea de tamaño medio con paredes blancas, suelo de piedra caliza, chimenea de esquina, marco de chimenea de baldosas y/o azulejos, televisor colgado en la pared y alfombra
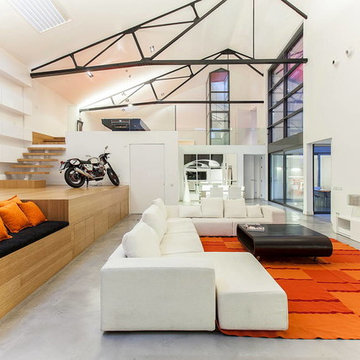
Ejemplo de salón para visitas tipo loft actual extra grande con paredes blancas, suelo de cemento y suelo gris
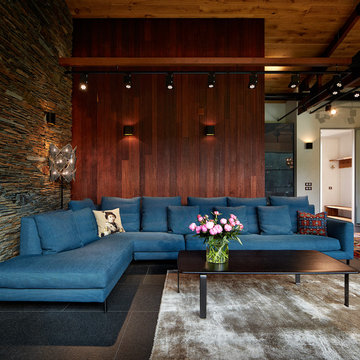
Архитектор, автор проекта – Дмитрий Позаренко;
Фото – Михаил Поморцев | Pro.Foto
Imagen de salón abierto actual de tamaño medio con paredes marrones, suelo de baldosas de porcelana y piedra
Imagen de salón abierto actual de tamaño medio con paredes marrones, suelo de baldosas de porcelana y piedra
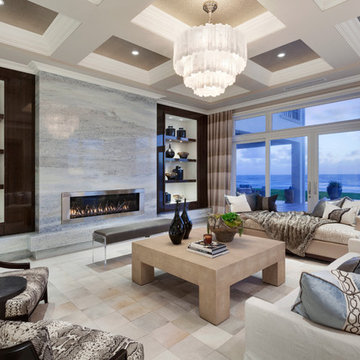
Ed Butera
Ejemplo de salón para visitas abierto actual extra grande sin televisor con paredes beige, chimenea lineal y marco de chimenea de metal
Ejemplo de salón para visitas abierto actual extra grande sin televisor con paredes beige, chimenea lineal y marco de chimenea de metal

The unique opportunity and challenge for the Joshua Tree project was to enable the architecture to prioritize views. Set in the valley between Mummy and Camelback mountains, two iconic landforms located in Paradise Valley, Arizona, this lot “has it all” regarding views. The challenge was answered with what we refer to as the desert pavilion.
This highly penetrated piece of architecture carefully maintains a one-room deep composition. This allows each space to leverage the majestic mountain views. The material palette is executed in a panelized massing composition. The home, spawned from mid-century modern DNA, opens seamlessly to exterior living spaces providing for the ultimate in indoor/outdoor living.
Project Details:
Architecture: Drewett Works, Scottsdale, AZ // C.P. Drewett, AIA, NCARB // www.drewettworks.com
Builder: Bedbrock Developers, Paradise Valley, AZ // http://www.bedbrock.com
Interior Designer: Est Est, Scottsdale, AZ // http://www.estestinc.com
Photographer: Michael Duerinckx, Phoenix, AZ // www.inckx.com

Open living space with corner fireplace, wall mounted TV, floating cabinetry with sliding glass doors opening to outdoor living space and pool. Views of desert landscape.
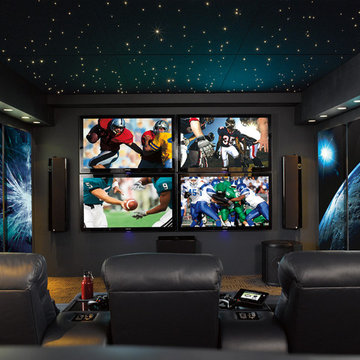
For this huge gaming fan, Magnolia combined 4 X-Box consoles with 4 dedicated flat-screens so each gamer got their own screen. You’ll only need the edge of your seat in this room. Washington

Custom bar with walnut cabinetry and a waterfall edged, hand fabricated, counter top of end grain wood with brass infused strips.
Foto de bar en casa con barra de bar de galera contemporáneo grande con armarios abiertos, puertas de armario de madera en tonos medios, suelo de madera en tonos medios, encimera de madera, salpicadero marrón, salpicadero de madera y suelo marrón
Foto de bar en casa con barra de bar de galera contemporáneo grande con armarios abiertos, puertas de armario de madera en tonos medios, suelo de madera en tonos medios, encimera de madera, salpicadero marrón, salpicadero de madera y suelo marrón

This couple was ready for some major changes in their home on north Euclid in Upland, CA. After completing their nursery last year, they asked for help designing their family room. Everything had to go! The brick fireplace, the TV niche next to the fireplace, the wet bar…none of it portrayed my client’s taste or style in any way. They requested a space that was modern, not fussy, clean and contemporary. I achieved this look by transforming the fireplace wall with limestone and paneled walls with hidden storage behind where the TV niche used to be. Other features that helped in this transformation are updated recessed and accent lighting, fixtures, window coverings, sleek, contemporary furnishings, art and accessories. The existing carpet was replaced with dark wood flooring that seamlessly meets the new limestone fireplace hearth that runs the distance of the entire focal wall.
A roadblock popped up when we found out the SMALLEST WALL in the house that was part of the existing wet bar turned out to be where the main plumbing and electrical were housed. Instead of spending the exorbitant amount of money that it would’ve cost to remove this wall, I instead turned the unused wet bar into a functional feature with oodles of storage on one side and a wall niche on the opposite to display art.
Now this space is a functional and comfortable room in their house where they can relax and spend time with family.
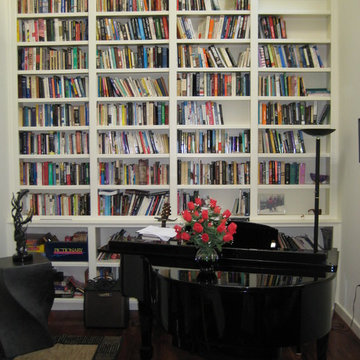
Photo by Uke Lorenz
Foto de sala de estar con rincón musical cerrada actual grande sin chimenea y televisor con paredes blancas y suelo de madera oscura
Foto de sala de estar con rincón musical cerrada actual grande sin chimenea y televisor con paredes blancas y suelo de madera oscura

Porcelain tile with wood grain
4" canned recessed lighting
Kerf frameless doors
open-concept
#buildboswell
Modelo de salón para visitas abierto contemporáneo extra grande con paredes blancas, suelo de baldosas de porcelana y suelo blanco
Modelo de salón para visitas abierto contemporáneo extra grande con paredes blancas, suelo de baldosas de porcelana y suelo blanco
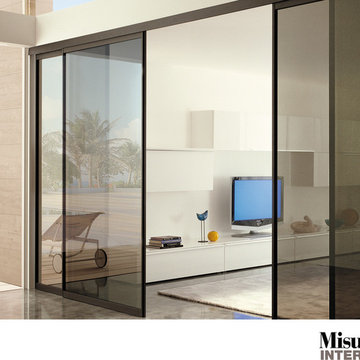
Trackless room dividing doors. Comes in a wide variety of colours and mounting solutions.
Modelo de salón con rincón musical abierto actual pequeño
Modelo de salón con rincón musical abierto actual pequeño
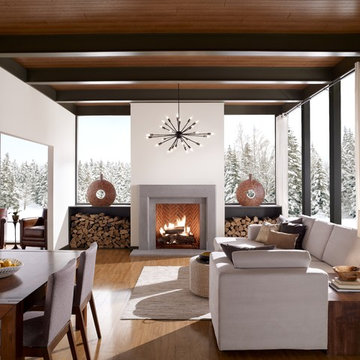
The sophistication of The Dylan is evident with its extremely clean lines. The surrounding beveled edges create a distinctive architectural detail.
Modelo de salón para visitas contemporáneo sin televisor con paredes blancas, suelo de madera en tonos medios, todas las chimeneas y alfombra
Modelo de salón para visitas contemporáneo sin televisor con paredes blancas, suelo de madera en tonos medios, todas las chimeneas y alfombra
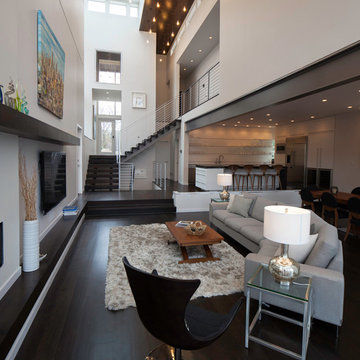
photography by Travis Bechtel
Foto de salón abierto actual grande con paredes beige, suelo de madera oscura y televisor colgado en la pared
Foto de salón abierto actual grande con paredes beige, suelo de madera oscura y televisor colgado en la pared

This handsome living room space is rich with color and wood. The fireplace is detailed in blue suede and zinc that is carried around the room in trim. The same blue suede wraps the doors to one part of the cabinetry across the room, concealing the bar. Two small coffee tables of varied height and length share the same materials: wood and steel. Lush fabrics for upholstery and pillows were chosen. The oversized rug is woven of wool and silk with custom design hardly visible.
Photography by Norman Sizemore
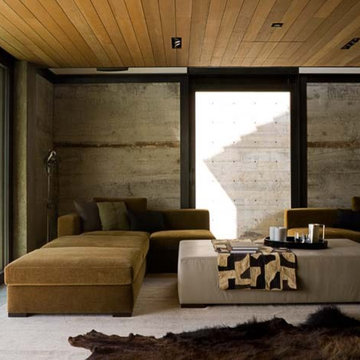
The renovation of this Queen Anne Hill Spanish bungalow was an extreme transformation into contemporary and tranquil retreat. Photography by John Granen.
19.132 fotos de zonas de estar contemporáneas
12






