40.781 fotos de zonas de estar contemporáneas con suelo marrón
Filtrar por
Presupuesto
Ordenar por:Popular hoy
61 - 80 de 40.781 fotos
Artículo 1 de 3

"This beautiful design started with a clean open slate and lots of design opportunities. The homeowner was looking for a large oversized spacious kitchen designed for easy meal prep for multiple cooks and room for entertaining a large oversized family.
The architect’s plans had a single island with large windows on both main walls. The one window overlooked the unattractive side of a neighbor’s house while the other was not large enough to see the beautiful large back yard. The kitchen entry location made the mudroom extremely small and left only a few design options for the kitchen layout. The almost 14’ high ceilings also gave lots of opportunities for a unique design, but care had to be taken to still make the space feel warm and cozy.
After drawing four design options, one was chosen that relocated the entry from the mudroom, making the mudroom a lot more accessible. A prep island across from the range and an entertaining island were included. The entertaining island included a beverage refrigerator for guests to congregate around and to help them stay out of the kitchen work areas. The small island appeared to be floating on legs and incorporates a sink and single dishwasher drawer for easy clean up of pots and pans.
The end result was a stunning spacious room for this large extended family to enjoy."
- Drury Design
Features cabinetry from Rutt
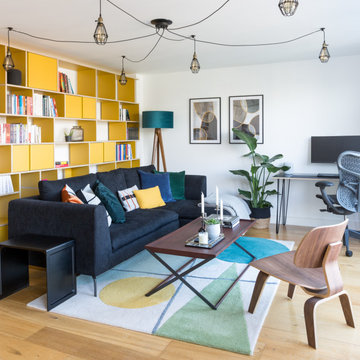
A very cool open space living room for a very cool bachelor.
Foto de salón abierto contemporáneo de tamaño medio sin televisor con paredes blancas, suelo de madera en tonos medios y suelo marrón
Foto de salón abierto contemporáneo de tamaño medio sin televisor con paredes blancas, suelo de madera en tonos medios y suelo marrón
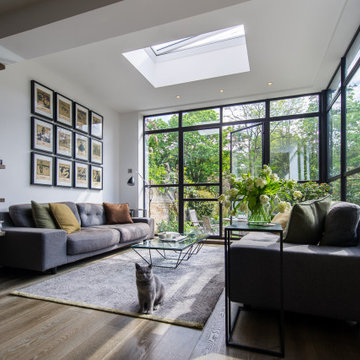
Ejemplo de salón abierto contemporáneo de tamaño medio con pared multimedia, paredes blancas, suelo de madera en tonos medios y suelo marrón
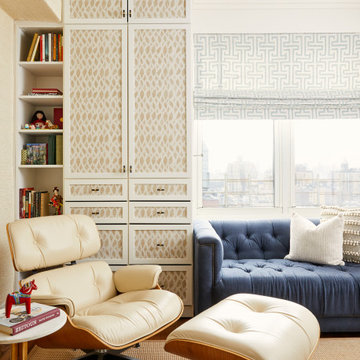
Diseño de salón contemporáneo con paredes blancas, suelo de madera oscura y suelo marrón
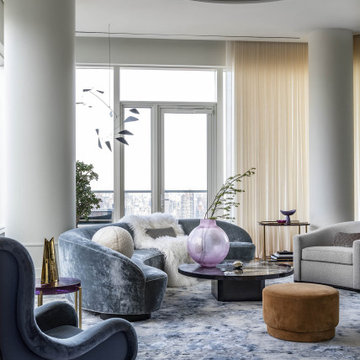
Interior Design: David Scott Interiors
Architecture: Ann Macklin
Photography by: Gianni Franchellucci
Diseño de salón abierto contemporáneo con paredes blancas, suelo de madera en tonos medios y suelo marrón
Diseño de salón abierto contemporáneo con paredes blancas, suelo de madera en tonos medios y suelo marrón

Modelo de sala de estar abierta contemporánea de tamaño medio con paredes grises, suelo de madera oscura, chimenea de esquina, marco de chimenea de baldosas y/o azulejos, pared multimedia y suelo marrón

The goal for this Point Loma home was to transform it from the adorable beach bungalow it already was by expanding its footprint and giving it distinctive Craftsman characteristics while achieving a comfortable, modern aesthetic inside that perfectly caters to the active young family who lives here. By extending and reconfiguring the front portion of the home, we were able to not only add significant square footage, but create much needed usable space for a home office and comfortable family living room that flows directly into a large, open plan kitchen and dining area. A custom built-in entertainment center accented with shiplap is the focal point for the living room and the light color of the walls are perfect with the natural light that floods the space, courtesy of strategically placed windows and skylights. The kitchen was redone to feel modern and accommodate the homeowners busy lifestyle and love of entertaining. Beautiful white kitchen cabinetry sets the stage for a large island that packs a pop of color in a gorgeous teal hue. A Sub-Zero classic side by side refrigerator and Jenn-Air cooktop, steam oven, and wall oven provide the power in this kitchen while a white subway tile backsplash in a sophisticated herringbone pattern, gold pulls and stunning pendant lighting add the perfect design details. Another great addition to this project is the use of space to create separate wine and coffee bars on either side of the doorway. A large wine refrigerator is offset by beautiful natural wood floating shelves to store wine glasses and house a healthy Bourbon collection. The coffee bar is the perfect first top in the morning with a coffee maker and floating shelves to store coffee and cups. Luxury Vinyl Plank (LVP) flooring was selected for use throughout the home, offering the warm feel of hardwood, with the benefits of being waterproof and nearly indestructible - two key factors with young kids!
For the exterior of the home, it was important to capture classic Craftsman elements including the post and rock detail, wood siding, eves, and trimming around windows and doors. We think the porch is one of the cutest in San Diego and the custom wood door truly ties the look and feel of this beautiful home together.

This formerly unfinished basement in Montclair, NJ, has plenty of new space - a powder room, entertainment room, large bar, large laundry room and a billiard room. The client sourced a rustic bar-top with a mix of eclectic pieces to complete the interior design. MGR Construction Inc.; In House Photography.

Modelo de salón abierto contemporáneo con paredes blancas, suelo de madera en tonos medios, chimenea lineal, marco de chimenea de baldosas y/o azulejos, televisor retractable y suelo marrón

Ejemplo de salón contemporáneo con paredes grises, suelo de madera en tonos medios, chimenea lineal, marco de chimenea de madera, televisor colgado en la pared, suelo marrón y madera
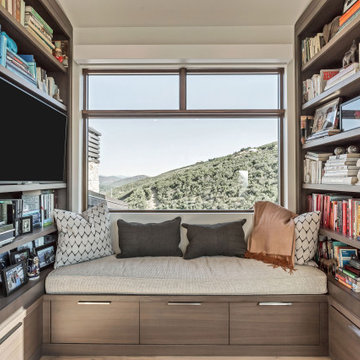
Diseño de sala de estar con biblioteca cerrada contemporánea sin chimenea con paredes beige, suelo de madera en tonos medios, televisor colgado en la pared y suelo marrón
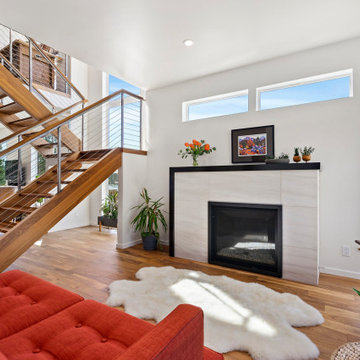
Modelo de salón actual con marco de chimenea de baldosas y/o azulejos, paredes blancas, suelo de madera en tonos medios, todas las chimeneas y suelo marrón
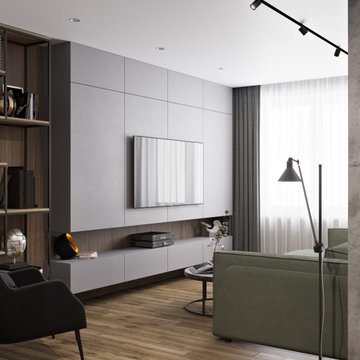
Ejemplo de salón cerrado contemporáneo pequeño con paredes grises, suelo de madera en tonos medios, televisor colgado en la pared y suelo marrón

Ejemplo de salón abierto actual de tamaño medio con paredes blancas, suelo de madera oscura y suelo marrón
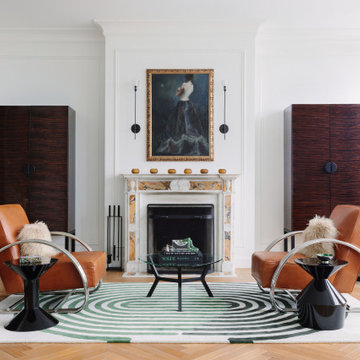
Ejemplo de salón contemporáneo con paredes blancas, suelo de madera en tonos medios, todas las chimeneas, suelo marrón y panelado
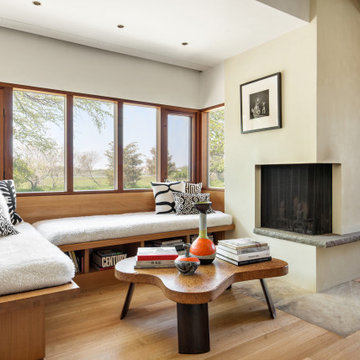
Diseño de sala de estar abierta contemporánea con paredes beige, suelo de madera en tonos medios, todas las chimeneas y suelo marrón
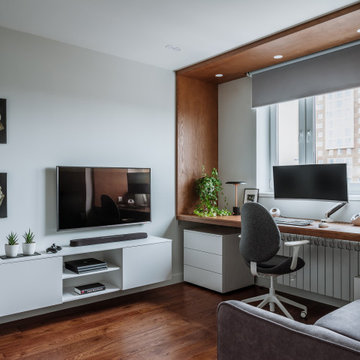
Imagen de salón contemporáneo con paredes blancas, suelo de madera oscura, televisor colgado en la pared y suelo marrón
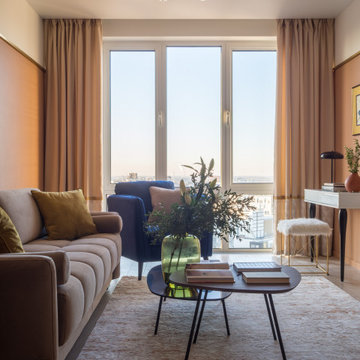
Ejemplo de salón cerrado contemporáneo de tamaño medio con suelo laminado, parades naranjas y suelo marrón
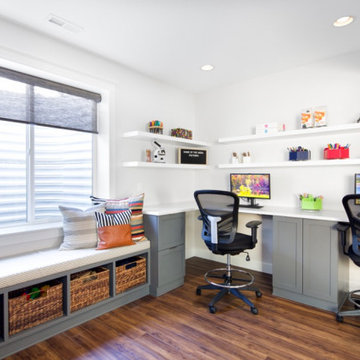
One of the highlights of this space is the private workroom right off the main living area. A work and study room, sectioned off with gorgeous maple, sliding barn doors, is the perfect space for a group project or a quiet study hall. This space includes four built-in desks for four students, with ample room for larger projects.
Photo by Mark Quentin / StudioQphoto.com
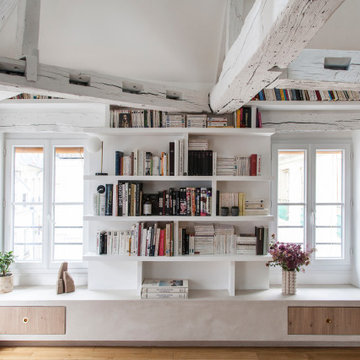
(c) Bcdf Studio - Bertrand Fompeyrine
Diseño de salón actual con paredes blancas, suelo de madera en tonos medios y suelo marrón
Diseño de salón actual con paredes blancas, suelo de madera en tonos medios y suelo marrón
40.781 fotos de zonas de estar contemporáneas con suelo marrón
4





