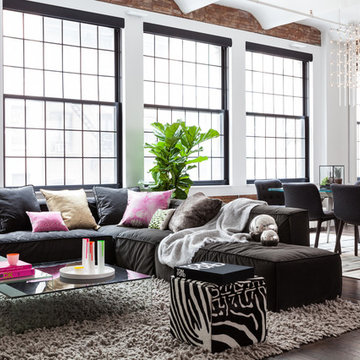40.782 fotos de zonas de estar contemporáneas con suelo marrón
Filtrar por
Presupuesto
Ordenar por:Popular hoy
141 - 160 de 40.782 fotos
Artículo 1 de 3
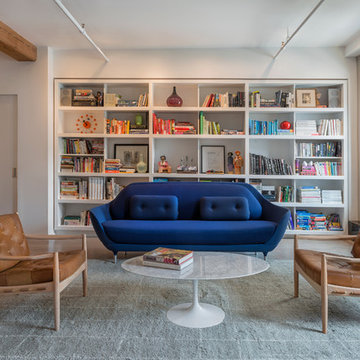
This Tribeca Loft II was a partial renovation of a two-bedroom loft in NYC.
DHD Architecture + Interiors
Contractor: Aries Builders
www.ariesbuildersnyc.com
Photography: Rinze van Brug
www.rinze.com
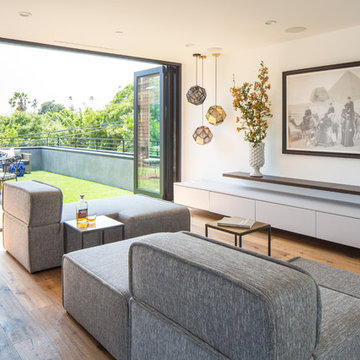
Diseño de salón para visitas tipo loft contemporáneo de tamaño medio sin chimenea y televisor con paredes blancas, suelo de madera oscura y suelo marrón

Ольга Рыкли
Modelo de salón abierto actual con paredes blancas, suelo de madera oscura, televisor colgado en la pared y suelo marrón
Modelo de salón abierto actual con paredes blancas, suelo de madera oscura, televisor colgado en la pared y suelo marrón
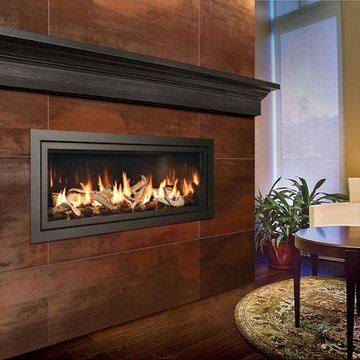
Ejemplo de salón para visitas abierto contemporáneo de tamaño medio sin televisor con paredes marrones, suelo de madera oscura, chimenea lineal, marco de chimenea de baldosas y/o azulejos y suelo marrón

2017 Rome, Italy
LOCATION: Rome
AREA: 80 sq. m.
TYPE: Realized project
FIRM: Brain Factory - Architectyre & Design
ARCHITECT: Paola Oliva
DESIGNER: Marco Marotto
PHOTOGRAPHER: Marco Marotto
WEB: www.brainfactory.it
The renovation of this bright apartment located in the Prati district of Rome represents a perfect blend between the customer needs and the design intentions: in fact, even though it is 80 square meters, it was designed by favoring a displacement of the spaces in favor of a large open-space, environment most lived by homeowners, and reducing to the maximum, but always in line with urban parameters, the sleeping area and the bathrooms. Contextual to a wide architectural requirement, there was a desire to separate the kitchen environment from the living room through a glazed system divided by a regular square mesh grille and with a very industrial aspect: it was made into galvanized iron profiles with micaceous finishing and artisanally assembled on site and completed with stratified glazing. The mood of the apartment prefers the total white combined with the warm tones of the oak parquet floor. On the theme of the grid also plays the espalier of the bedroom: in drawing the wall there are dense parallel wooden profiles that have also the function as shelves that can be placed at various heights. To exalt the pure formal minimalism, there are wall-wire wardrobes and a very linear and rigorous technical lighting.
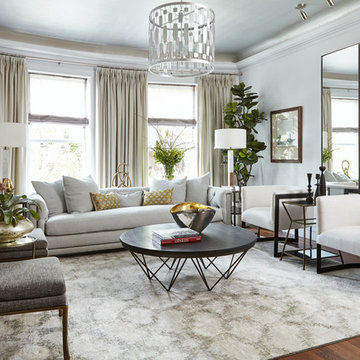
Design By Lorraine Franklin Design interiors@lorrainefranklin.com
Photography by Valerie Wilcox http://www.valeriewilcox.ca/

Eric Staudenmaier
Imagen de sala de estar cerrada contemporánea de tamaño medio sin chimenea con paredes beige, suelo de madera clara, pared multimedia, suelo marrón y alfombra
Imagen de sala de estar cerrada contemporánea de tamaño medio sin chimenea con paredes beige, suelo de madera clara, pared multimedia, suelo marrón y alfombra

Designed By: Robby & Lisa Griffin
Photios By: Desired Photo
Foto de bar en casa con fregadero lineal contemporáneo pequeño con fregadero bajoencimera, armarios estilo shaker, puertas de armario beige, encimera de mármol, salpicadero marrón, salpicadero de azulejos de vidrio, suelo de madera clara y suelo marrón
Foto de bar en casa con fregadero lineal contemporáneo pequeño con fregadero bajoencimera, armarios estilo shaker, puertas de armario beige, encimera de mármol, salpicadero marrón, salpicadero de azulejos de vidrio, suelo de madera clara y suelo marrón
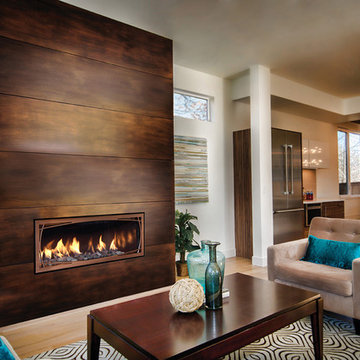
Mendota Greenbriar Gas Fireplace
Foto de salón actual grande sin televisor con paredes multicolor, suelo de madera oscura, chimenea de esquina, marco de chimenea de piedra y suelo marrón
Foto de salón actual grande sin televisor con paredes multicolor, suelo de madera oscura, chimenea de esquina, marco de chimenea de piedra y suelo marrón
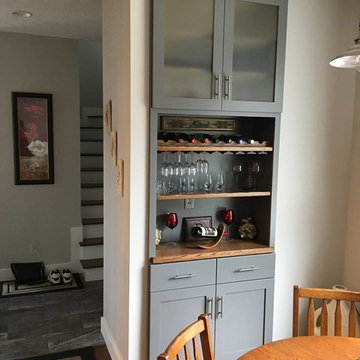
Modelo de bar en casa contemporáneo con armarios estilo shaker, puertas de armario grises, encimera de madera, suelo de madera en tonos medios y suelo marrón
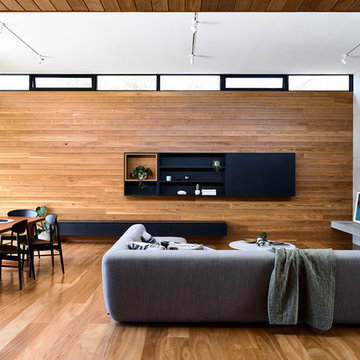
DERICK SWALWELL
Diseño de salón abierto contemporáneo con paredes marrones, suelo de madera en tonos medios, todas las chimeneas, marco de chimenea de hormigón, televisor retractable y suelo marrón
Diseño de salón abierto contemporáneo con paredes marrones, suelo de madera en tonos medios, todas las chimeneas, marco de chimenea de hormigón, televisor retractable y suelo marrón

Alan Blakely
Imagen de sala de estar abierta actual grande con paredes beige, todas las chimeneas, televisor colgado en la pared, suelo de madera oscura, marco de chimenea de hormigón y suelo marrón
Imagen de sala de estar abierta actual grande con paredes beige, todas las chimeneas, televisor colgado en la pared, suelo de madera oscura, marco de chimenea de hormigón y suelo marrón
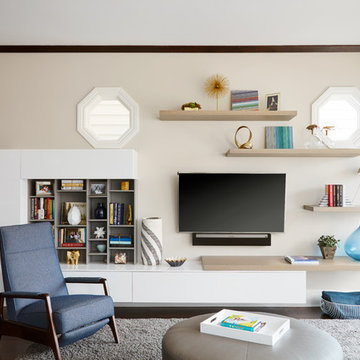
Dustin Halleck
Modelo de sala de estar con biblioteca abierta contemporánea sin chimenea con paredes beige, suelo de madera oscura, televisor colgado en la pared y suelo marrón
Modelo de sala de estar con biblioteca abierta contemporánea sin chimenea con paredes beige, suelo de madera oscura, televisor colgado en la pared y suelo marrón
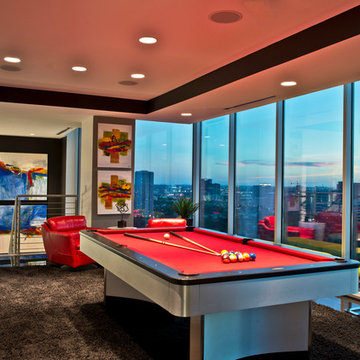
Foto de sala de estar abierta actual grande sin chimenea y televisor con suelo marrón y alfombra
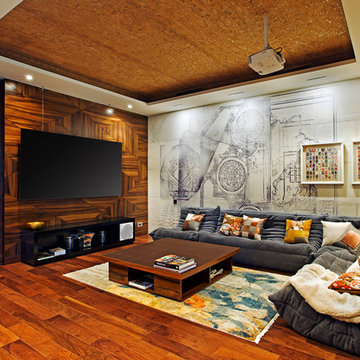
Shamanth Patil J
Imagen de sala de estar cerrada actual de tamaño medio con suelo de madera en tonos medios, televisor colgado en la pared, suelo marrón y alfombra
Imagen de sala de estar cerrada actual de tamaño medio con suelo de madera en tonos medios, televisor colgado en la pared, suelo marrón y alfombra
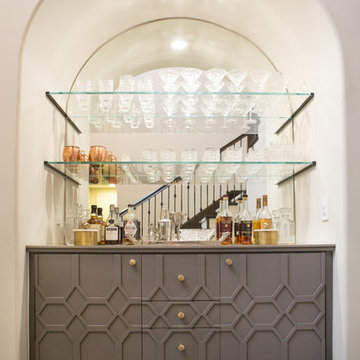
One of our favorite 2016 projects, this standard builder grade home got a truly custom look after bringing in our design team to help with original built-in designs for the bar and media cabinet. Changing up the standard light fixtures made a big POP and of course all the finishing details in the rugs, window treatments, artwork, furniture and accessories made this house feel like Home.
If you're looking for a current, chic and elegant home to call your own please give us a call!

Ejemplo de sala de estar con biblioteca abierta contemporánea de tamaño medio con paredes blancas, todas las chimeneas, marco de chimenea de hormigón, televisor colgado en la pared, suelo de madera oscura y suelo marrón

Foto de salón para visitas abierto actual grande con paredes blancas, suelo de madera oscura, todas las chimeneas, marco de chimenea de piedra y suelo marrón

We remodeled the exisiting fireplace with a heavier mass of stone and waxed steel plate frame. The stone fireplace wall is held off the new TV/media cabinet with a steel reveal. The hearth is floating Ceasarstone that matches the adjacent open kitchen countertop.
40.782 fotos de zonas de estar contemporáneas con suelo marrón
8






