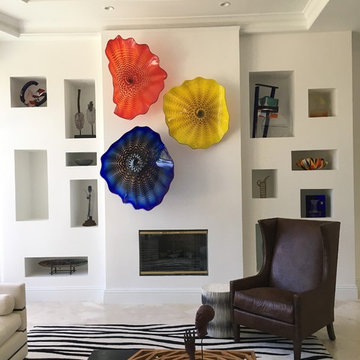3.362 fotos de zonas de estar contemporáneas con suelo de mármol
Filtrar por
Presupuesto
Ordenar por:Popular hoy
101 - 120 de 3362 fotos
Artículo 1 de 3
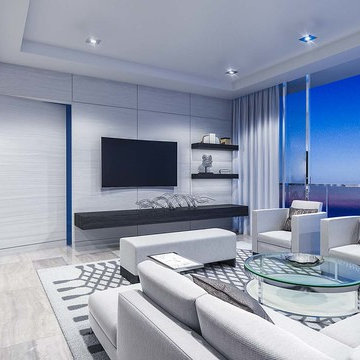
Modelo de salón para visitas abierto contemporáneo de tamaño medio sin chimenea con paredes grises, suelo de mármol y televisor colgado en la pared
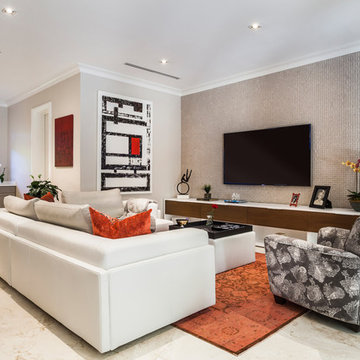
Emilio Collavino
Modelo de sala de estar abierta actual grande sin chimenea con paredes grises, suelo de mármol y televisor colgado en la pared
Modelo de sala de estar abierta actual grande sin chimenea con paredes grises, suelo de mármol y televisor colgado en la pared
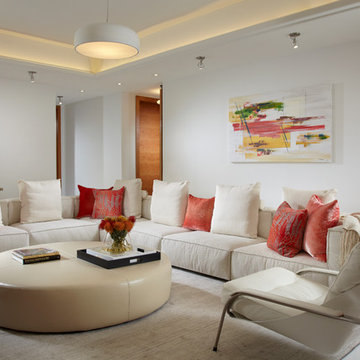
J Design Group
The Interior Design of your Living and Family room is a very important part of your home dream project.
There are many ways to bring a small or large Living and Family room space to one of the most pleasant and beautiful important areas in your daily life.
You can go over some of our award winner Living and Family room pictures and see all different projects created with most exclusive products available today.
Your friendly Interior design firm in Miami at your service.
Contemporary - Modern Interior designs.
Top Interior Design Firm in Miami – Coral Gables.
Bathroom,
Bathrooms,
House Interior Designer,
House Interior Designers,
Home Interior Designer,
Home Interior Designers,
Residential Interior Designer,
Residential Interior Designers,
Modern Interior Designers,
Miami Beach Designers,
Best Miami Interior Designers,
Miami Beach Interiors,
Luxurious Design in Miami,
Top designers,
Deco Miami,
Luxury interiors,
Miami modern,
Interior Designer Miami,
Contemporary Interior Designers,
Coco Plum Interior Designers,
Miami Interior Designer,
Sunny Isles Interior Designers,
Pinecrest Interior Designers,
Interior Designers Miami,
J Design Group interiors,
South Florida designers,
Best Miami Designers,
Miami interiors,
Miami décor,
Miami Beach Luxury Interiors,
Miami Interior Design,
Miami Interior Design Firms,
Beach front,
Top Interior Designers,
top décor,
Top Miami Decorators,
Miami luxury condos,
Top Miami Interior Decorators,
Top Miami Interior Designers,
Modern Designers in Miami,
modern interiors,
Modern,
Pent house design,
white interiors,
Miami, South Miami, Miami Beach, South Beach, Williams Island, Sunny Isles, Surfside, Fisher Island, Aventura, Brickell, Brickell Key, Key Biscayne, Coral Gables, CocoPlum, Coconut Grove, Pinecrest, Miami Design District, Golden Beach, Downtown Miami, Miami Interior Designers, Miami Interior Designer, Interior Designers Miami, Modern Interior Designers, Modern Interior Designer, Modern interior decorators, Contemporary Interior Designers, Interior decorators, Interior decorator, Interior designer, Interior designers, Luxury, modern, best, unique, real estate, decor
J Design Group – Miami Interior Design Firm – Modern – Contemporary Interior Designer Miami - Interior Designers in Miami
Contact us: (305) 444-4611
www.JDesignGroup.com
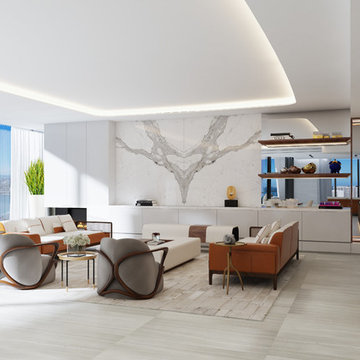
Zaha Hadid Architects have dazzled us again, this time with 1000 MUSEUM, a high-rise residential tower that casts a luminous presence across Biscayne Boulevard.At 4800 square-feet, the residence offers a spacious floor plan that is easy to work with and offers lots of possibilities, including a spectacular terrace that brings the total square footage to 5500. Four bedrooms and five-and-a-half bathrooms are the perfect vehicles for exquisite furniture, finishes, lighting, custom pieces, and more.We’ve sourced Giorgetti, Holly Hunt, Kyle Bunting, Hermès, Rolling Hill Lighting, and more.
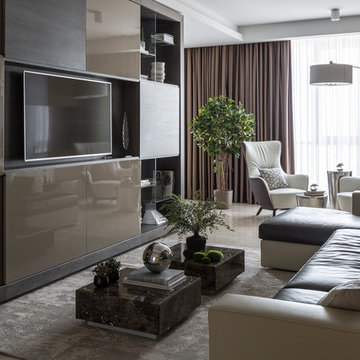
Авторы: Кирилл Кочетов, Шульгин Илья, Асеев Денис;
Фотограф: Евгений Кулибаба.
Ejemplo de salón para visitas abierto contemporáneo de tamaño medio con televisor colgado en la pared, suelo de mármol y suelo beige
Ejemplo de salón para visitas abierto contemporáneo de tamaño medio con televisor colgado en la pared, suelo de mármol y suelo beige
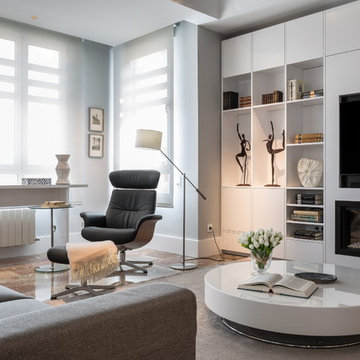
FOTO: Germán Cabo (germancabo.com)
Se aligeró el rincón del ventanal creando un espacio de lectura con dos cómodas butacas colocadas estratégicamente.
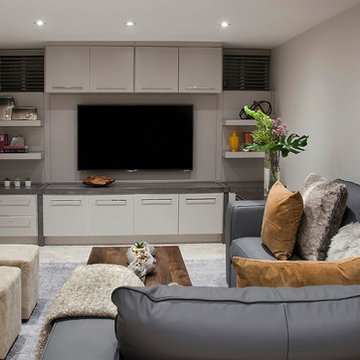
Photography by Sandrasview
Foto de sala de estar abierta actual de tamaño medio sin chimenea con paredes grises, suelo de mármol, televisor colgado en la pared y suelo gris
Foto de sala de estar abierta actual de tamaño medio sin chimenea con paredes grises, suelo de mármol, televisor colgado en la pared y suelo gris
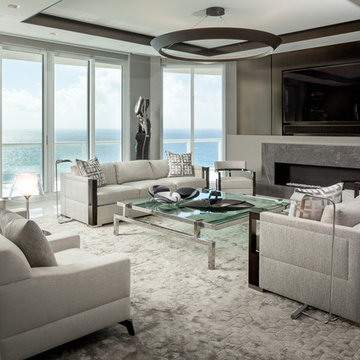
•Photo by Argonaut Architectural•
Imagen de salón para visitas abierto contemporáneo grande con paredes grises, suelo de mármol, todas las chimeneas, marco de chimenea de piedra, televisor retractable y suelo blanco
Imagen de salón para visitas abierto contemporáneo grande con paredes grises, suelo de mármol, todas las chimeneas, marco de chimenea de piedra, televisor retractable y suelo blanco
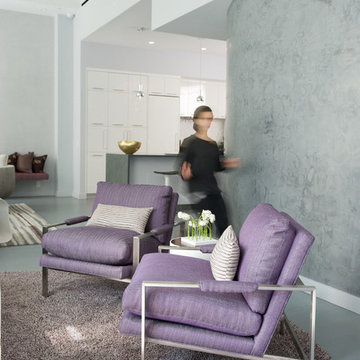
Inspiration for a contemporary gallery house featuring flat-panel cabinets, white backsplash and mosaic tile backsplash, a soft color palette, and textures which all come to life in this gorgeous, sophisticated space!
Project designed by Tribeca based interior designer Betty Wasserman. She designs luxury homes in New York City (Manhattan), The Hamptons (Southampton), and the entire tri-state area.
For more about Betty Wasserman, click here: https://www.bettywasserman.com/
To learn more about this project, click here: https://www.bettywasserman.com/spaces/south-chelsea-loft/
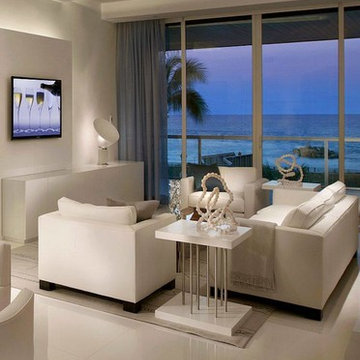
Designs by Mark is on of the regions leading design/build firms providing their residential & commercial clients with design solutions & construction services for over 27 years. Designs by Mark specializes in home renovations, additions, basements, home theater rooms, kitchens & bathrooms as well as interior design. To learn more, give us a call at 215-357-1468 or visit us on the web - www.designsbymarkinc.com.

This modern mansion has a grand entrance indeed. To the right is a glorious 3 story stairway with custom iron and glass stair rail. The dining room has dramatic black and gold metallic accents. To the left is a home office, entrance to main level master suite and living area with SW0077 Classic French Gray fireplace wall highlighted with golden glitter hand applied by an artist. Light golden crema marfil stone tile floors, columns and fireplace surround add warmth. The chandelier is surrounded by intricate ceiling details. Just around the corner from the elevator we find the kitchen with large island, eating area and sun room. The SW 7012 Creamy walls and SW 7008 Alabaster trim and ceilings calm the beautiful home.
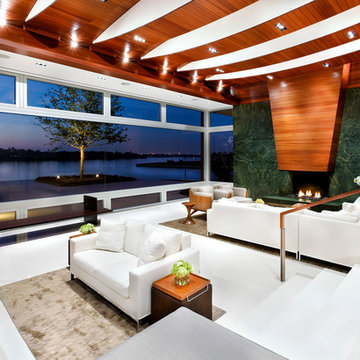
Paul Finkel | Piston Design
Imagen de salón para visitas abierto contemporáneo extra grande sin televisor con suelo de mármol, todas las chimeneas, marco de chimenea de piedra y paredes verdes
Imagen de salón para visitas abierto contemporáneo extra grande sin televisor con suelo de mármol, todas las chimeneas, marco de chimenea de piedra y paredes verdes
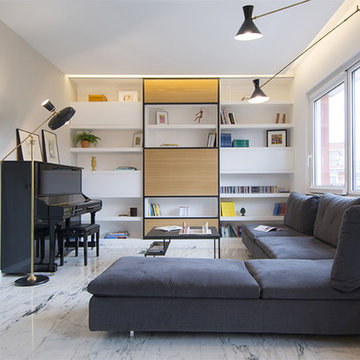
Alice Camandona
Foto de biblioteca en casa abierta actual extra grande con suelo de mármol, televisor retractable y suelo blanco
Foto de biblioteca en casa abierta actual extra grande con suelo de mármol, televisor retractable y suelo blanco
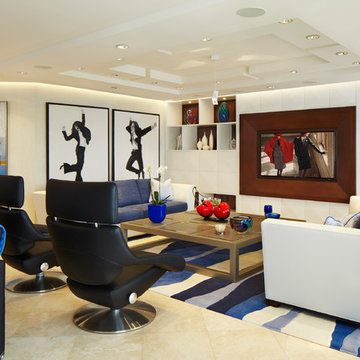
Brantley Photography
Foto de salón abierto actual grande con paredes blancas, suelo de mármol y pared multimedia
Foto de salón abierto actual grande con paredes blancas, suelo de mármol y pared multimedia
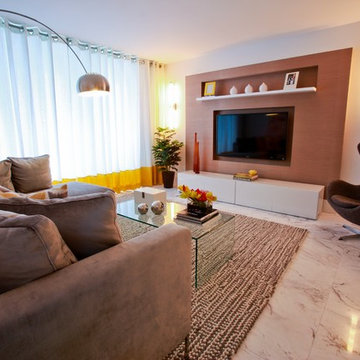
A drywall wall was created to recess tv and to work as a wall unit. Then we installed wallpaper (grasscloth in grey color) and added a white lacquer unit and decorative shelf. Two linear wall sconces on each side of tv unit, to create an intimate lighting.
Egg chair, white linen drapery with yellow detail , cream and grey nylon rug, Lshape sofa in grey fabric, Arc lamp, Carrara marble flooring, yellow and grey color splash.
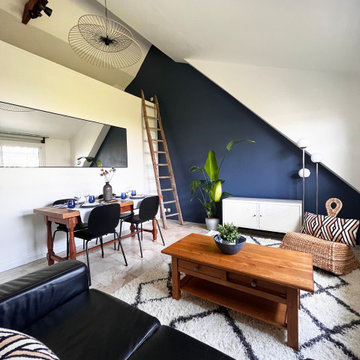
Notre client souhaitait augmenter la valeur mensuelle de son appartement meublé à louer, et avec notre aide, il a réussi à obtenir 30 % de plus par mois !
Le design de l'appartement était charmant, avec un plafond atypique en hauteur, une mezzanine et de jolis sols en carrelage de marbre... Cependant, l'endroit était dégradé après des années de locataires négligents.
Pour le salon, l'endroit nécessitait un nettoyage en profondeur et un polissage des sols. Tous les murs devaient être réparés, de même que les joints et les plinthes. Ensuite, les stores électriques devaient être remplacés.
Pour la nouvelle décoration du salon, nous avons choisi une palette de couleurs "Bleu Cyclone" de Ressources pour ajouter du drame et de la profondeur, et un blanc pur pour les autres murs afin d'apporter un maximum de lumière naturelle.
La recherche de produits pour ce projet était un peu compliqué car le budget du client était très serré et tous les produits devaient être durables pour une utilisation locative. Pour cette raison, nous avons opté pour des trouvailles d'occasion, comme ce superbe canapé en cuir et la vieille table à manger en bois. Pour éviter que la décoration ne paraisse trop chargée, nous avons associé ces articles d'occasion à des touches modernes, comme les chaises au style contemporain que nous avons également trouvées d'occasion.
Le résultat est une belle pièce, confortable et fonctionnelle qui attire les clients à budget plus élevé et qui est suffisamment robuste pour résister confortablement à un fort roulement de locataires.

This project tell us an personal client history, was published in the most important magazines and profesional sites. We used natural materials, special lighting, design furniture and beautiful art pieces.
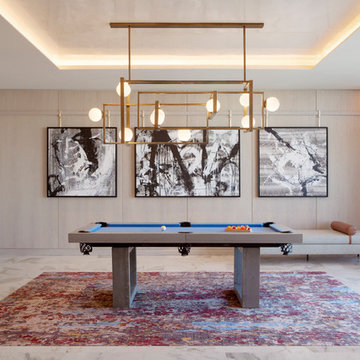
Photo Credit: Matthew Sandager
Diseño de sala de juegos en casa actual con paredes beige, suelo de mármol y suelo blanco
Diseño de sala de juegos en casa actual con paredes beige, suelo de mármol y suelo blanco
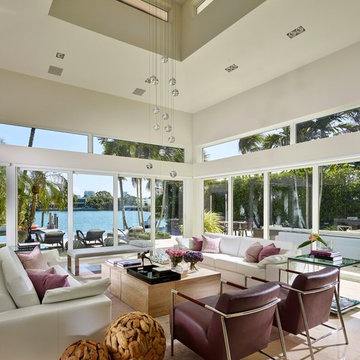
Barry Grossman
Foto de salón para visitas cerrado contemporáneo grande sin chimenea y televisor con paredes blancas y suelo de mármol
Foto de salón para visitas cerrado contemporáneo grande sin chimenea y televisor con paredes blancas y suelo de mármol
3.362 fotos de zonas de estar contemporáneas con suelo de mármol
6






