3.362 fotos de zonas de estar contemporáneas con suelo de mármol
Filtrar por
Presupuesto
Ordenar por:Popular hoy
121 - 140 de 3362 fotos
Artículo 1 de 3
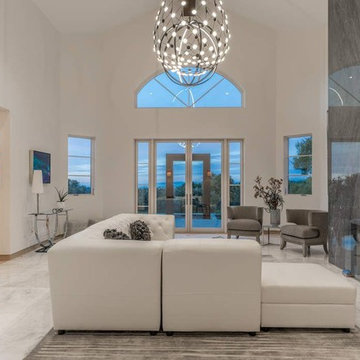
Offering 5200 sq. ft., this beautiful residence was thoughtfully laid out for privacy and comfort. The spacious and functional single level floorplan includes four bedroom suites and a fifth full bath that are strategically located in separate wings of the home.
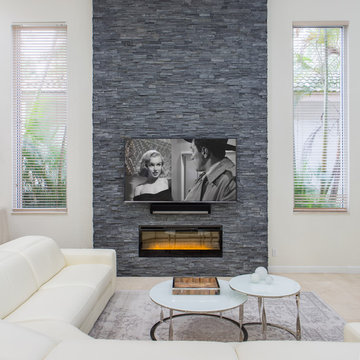
Imagen de sala de estar abierta contemporánea grande con paredes blancas, suelo de mármol, chimenea lineal, marco de chimenea de piedra, televisor colgado en la pared y suelo beige
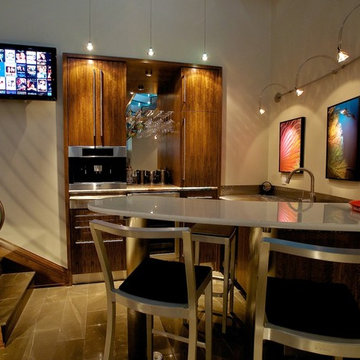
Foto de bar en casa en L actual pequeño con fregadero bajoencimera, armarios con paneles lisos, puertas de armario de madera oscura, encimera de vidrio, salpicadero de metal y suelo de mármol
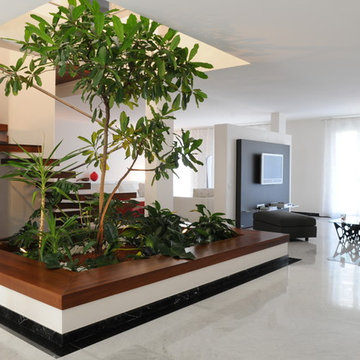
nicoli sofia
Ejemplo de salón abierto contemporáneo grande con paredes blancas, suelo de mármol y televisor colgado en la pared
Ejemplo de salón abierto contemporáneo grande con paredes blancas, suelo de mármol y televisor colgado en la pared
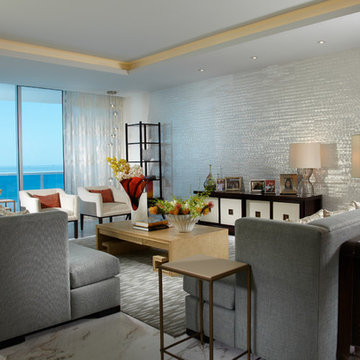
J Design Group
The Interior Design of your Living and Family room is a very important part of your home dream project.
There are many ways to bring a small or large Living and Family room space to one of the most pleasant and beautiful important areas in your daily life.
You can go over some of our award winner Living and Family room pictures and see all different projects created with most exclusive products available today.
Your friendly Interior design firm in Miami at your service.
Contemporary - Modern Interior designs.
Top Interior Design Firm in Miami – Coral Gables.
Bathroom,
Bathrooms,
House Interior Designer,
House Interior Designers,
Home Interior Designer,
Home Interior Designers,
Residential Interior Designer,
Residential Interior Designers,
Modern Interior Designers,
Miami Beach Designers,
Best Miami Interior Designers,
Miami Beach Interiors,
Luxurious Design in Miami,
Top designers,
Deco Miami,
Luxury interiors,
Miami modern,
Interior Designer Miami,
Contemporary Interior Designers,
Coco Plum Interior Designers,
Miami Interior Designer,
Sunny Isles Interior Designers,
Pinecrest Interior Designers,
Interior Designers Miami,
J Design Group interiors,
South Florida designers,
Best Miami Designers,
Miami interiors,
Miami décor,
Miami Beach Luxury Interiors,
Miami Interior Design,
Miami Interior Design Firms,
Beach front,
Top Interior Designers,
top décor,
Top Miami Decorators,
Miami luxury condos,
Top Miami Interior Decorators,
Top Miami Interior Designers,
Modern Designers in Miami,
modern interiors,
Modern,
Pent house design,
white interiors,
Miami, South Miami, Miami Beach, South Beach, Williams Island, Sunny Isles, Surfside, Fisher Island, Aventura, Brickell, Brickell Key, Key Biscayne, Coral Gables, CocoPlum, Coconut Grove, Pinecrest, Miami Design District, Golden Beach, Downtown Miami, Miami Interior Designers, Miami Interior Designer, Interior Designers Miami, Modern Interior Designers, Modern Interior Designer, Modern interior decorators, Contemporary Interior Designers, Interior decorators, Interior decorator, Interior designer, Interior designers, Luxury, modern, best, unique, real estate, decor
J Design Group – Miami Interior Design Firm – Modern – Contemporary Interior Designer Miami - Interior Designers in Miami
Contact us: (305) 444-4611
www.JDesignGroup.com
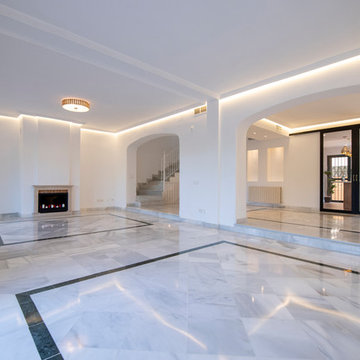
Cristian Hidalgo Rey
Diseño de salón cerrado actual grande con paredes blancas, suelo de mármol y suelo blanco
Diseño de salón cerrado actual grande con paredes blancas, suelo de mármol y suelo blanco
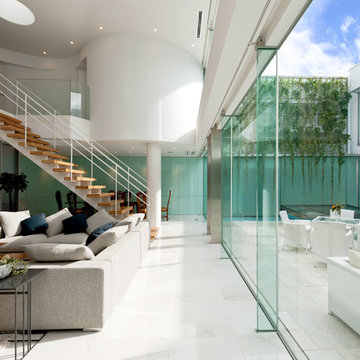
エントランスからまっすぐに進むと2層吹き抜けのLDKが。「家族で過ごす場所はオープンに」というオーナーの要望から吹き抜けを介して2階のホールと一体のLDKとした。
Diseño de salón para visitas abierto actual grande con suelo de mármol
Diseño de salón para visitas abierto actual grande con suelo de mármol
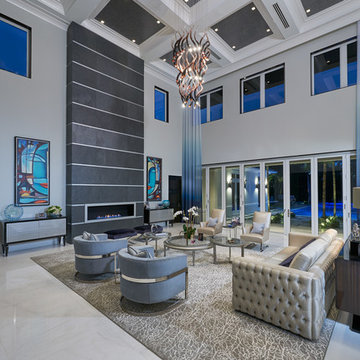
This contemporary formal living room awes everyone who enters the front doors with a slate fireplace surround, volume quartz ceiling, custom furniture, personalized Dorya and Trump Home pieces, high gloss trim details, marble floors, a stunning chandelier and our favorite custom ombre drapery.
Simon Dale Photography
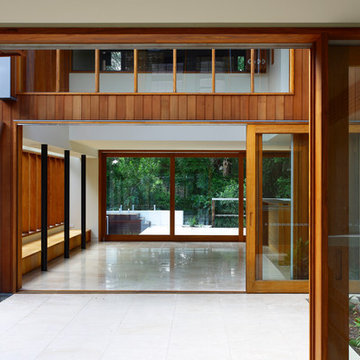
Richard Kirk Architect was one of several architects invited in 2005 to participate in the Elysium development which is an ambitious 189 lot boutique housing sub-division on a site to the west of the centre of Noosa on the Sunshine Coast. Elysium initially adopted architecture as the key driver for the amenity and quality of the environment for the entire development
Our approach was to consider the 6 houses as a family which shared the same materiality, construction and spatial organisation. The purpose of treating the houses as siblings was a deliberate attempt to control the built quality through shared details that would assist in the construction phase which did not involve the architects with the usual level of control and involvement.
Lot 176 is the first of the series and is in effect a prototype using the same materials, construction, and spatial ideas as a shared palette.
The residence on Lot 176 is located on a ridge along the west of the Elysium development with views to the rear into extant landscape and a golf course beyond. The residence occupies the majority of the allowable building envelope and then provides a carved out two story volume in the centre to allow light and ventilation to all interior spaces.
The carved interior volume provides an internal focus visually and functionally. The inside and outside are united by seamless transitions and the consistent use of a restrained palette of materials. Materials are generally timbers left to weather naturally, zinc, and self-finished oxide renders which will improve their appearance with time, allowing the houses to merge with the landscape with an overall desire for applied finishes to be kept to a minimum.
The organisational strategy was delivered by the topography which allowed the garaging of cars to occur below grade with the living spaces on the ground and sleeping spaces placed above. The removal of the garage spaces from the main living level allowed the main living spaces to link visually and physical along the long axis of the rectangular site and allowed the living spaces to be treated as a field of connected spaces and rooms whilst the bedrooms on the next level are conceived as nests floating above.
The building is largely opened on the short access to allow views out of site with the living level utilising sliding screens to opening the interior completely to the exterior. The long axis walls are largely solid and openings are finely screened with vertical timber to blend with the vertical cedar cladding to give the sense of taught solid volume folding over the long sides. On the short axis to the bedroom level the openings are finely screened with horizontal timber members which from within allow exterior views whilst presenting a solid volume albeit with a subtle change in texture. The careful screening allows the opening of the building without compromising security or privacy from the adjacent dwellings.
Photographer: Scott Burrows
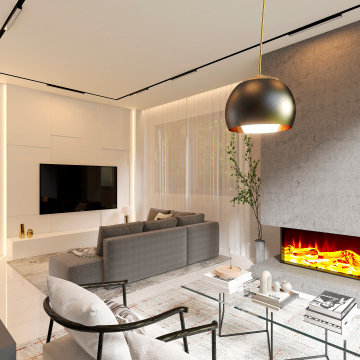
Living room minimalista , con toques cálidos y elegantes
Imagen de salón abierto y gris y blanco contemporáneo de tamaño medio con paredes grises, suelo de mármol, estufa de leña, marco de chimenea de metal, televisor colgado en la pared, suelo blanco, panelado y cortinas
Imagen de salón abierto y gris y blanco contemporáneo de tamaño medio con paredes grises, suelo de mármol, estufa de leña, marco de chimenea de metal, televisor colgado en la pared, suelo blanco, panelado y cortinas
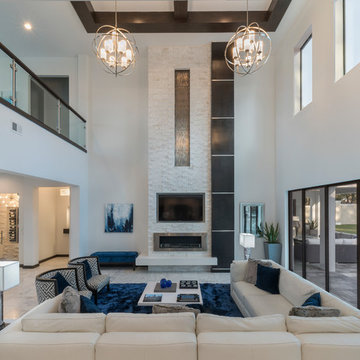
Great room with a 22-foot high fireplace crafted of split-face travertine and espresso wood panels with steel bands and an ethanol burning fireplace. This Florida Modern Home in Lake Mary is designed and built by Orlando Custom Home Builder Jorge Ulibarri, a top custom builder in Orange, Seminole, Lake County, Orlando, Winter Park, Maitland, Lake Mary, Lake Nona, Sanford, Mt. Dora, Longwood, Altamonte Springs, and Windermere. Jorge Ulibarri custom homes is proficient in designing all styles of homes including modern, classical, traditional, Tuscan, and Spanish Mediterranean. For more go to https://cornerstonecustomconstruction.com
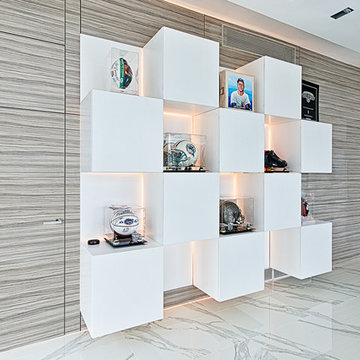
Photographer: Mariela Gutierrez
Foto de sala de estar abierta actual de tamaño medio con paredes grises y suelo de mármol
Foto de sala de estar abierta actual de tamaño medio con paredes grises y suelo de mármol
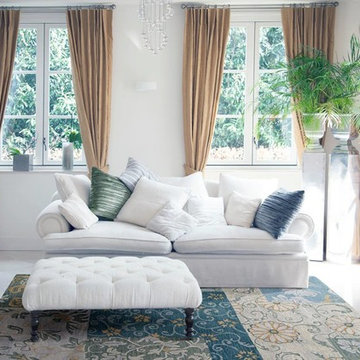
Ejemplo de salón para visitas cerrado contemporáneo grande sin televisor con paredes blancas, suelo de mármol, todas las chimeneas, marco de chimenea de yeso y suelo blanco
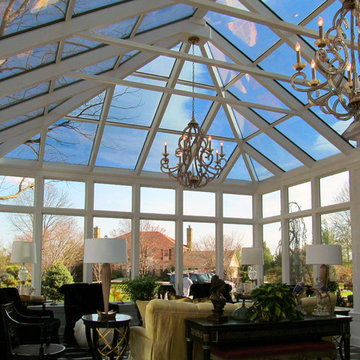
Foto de galería actual extra grande sin chimenea con suelo de mármol y techo de vidrio
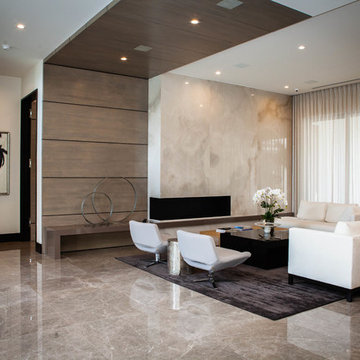
Whole house audio in-ceiling speakers
Imagen de salón para visitas abierto actual grande sin televisor con paredes beige, suelo de mármol, chimenea lineal, marco de chimenea de piedra y suelo marrón
Imagen de salón para visitas abierto actual grande sin televisor con paredes beige, suelo de mármol, chimenea lineal, marco de chimenea de piedra y suelo marrón
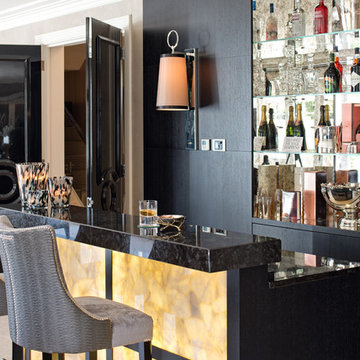
Carlisle Bar Chairs from The Collection by Hill House are a luxe addition to this space © Hill House Interiors
Ejemplo de bar en casa con fregadero de galera actual con armarios con paneles empotrados, puertas de armario de madera en tonos medios, encimera de granito y suelo de mármol
Ejemplo de bar en casa con fregadero de galera actual con armarios con paneles empotrados, puertas de armario de madera en tonos medios, encimera de granito y suelo de mármol
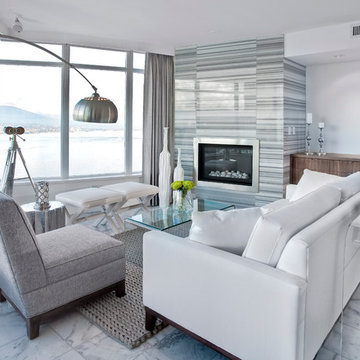
John Bentley
Modelo de salón actual con paredes blancas, todas las chimeneas y suelo de mármol
Modelo de salón actual con paredes blancas, todas las chimeneas y suelo de mármol

Diseño de salón para visitas abierto contemporáneo de tamaño medio sin televisor con paredes blancas, chimenea lineal, suelo de mármol, marco de chimenea de piedra y suelo blanco
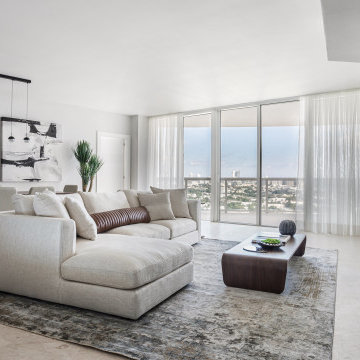
Imagen de salón para visitas tipo loft actual grande con paredes beige, suelo de mármol, pared multimedia, suelo beige y papel pintado
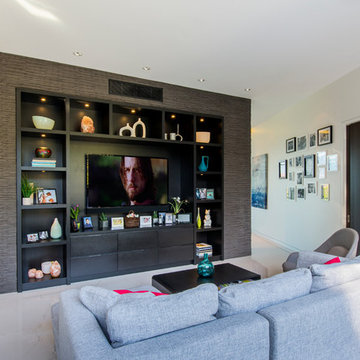
Ejemplo de sala de estar contemporánea con suelo de mármol y pared multimedia
3.362 fotos de zonas de estar contemporáneas con suelo de mármol
7





